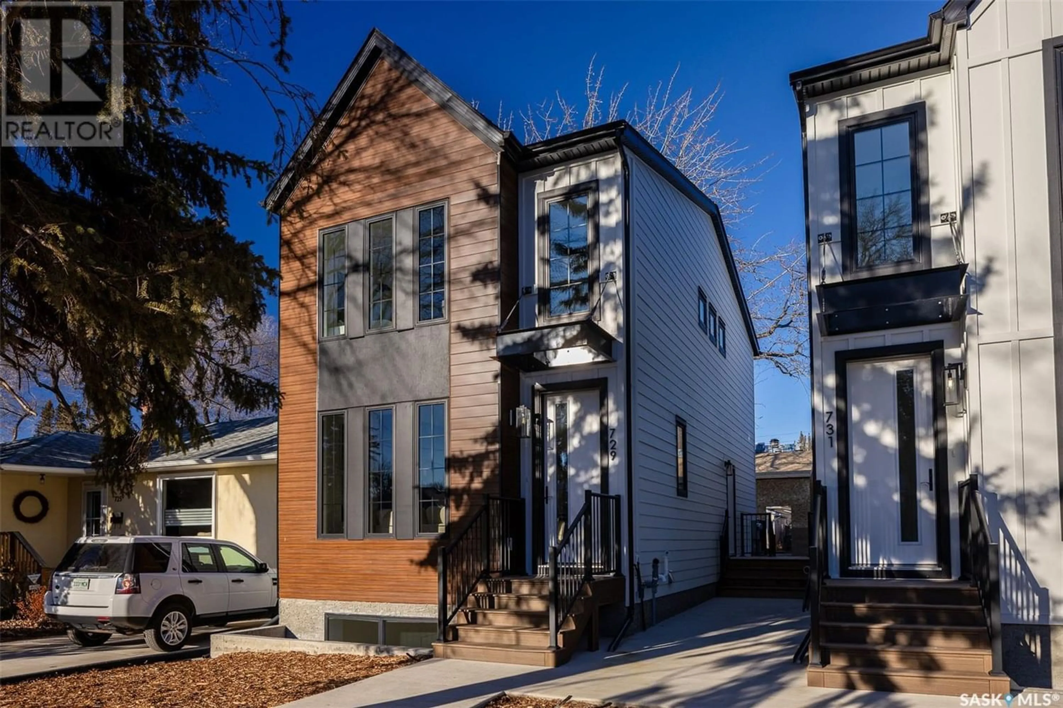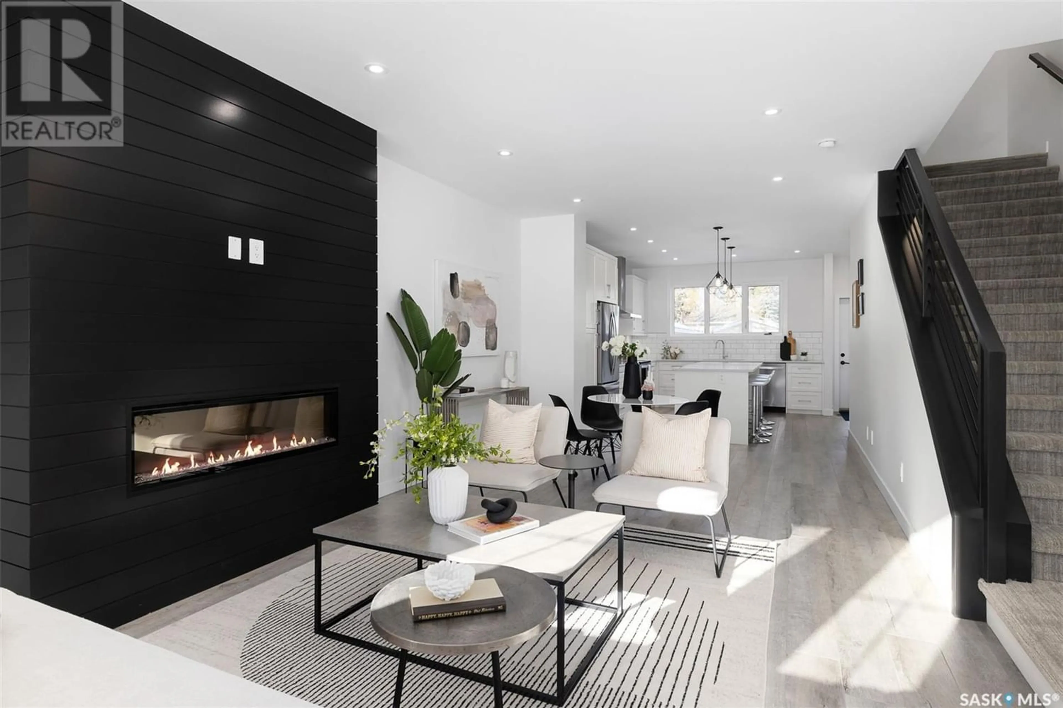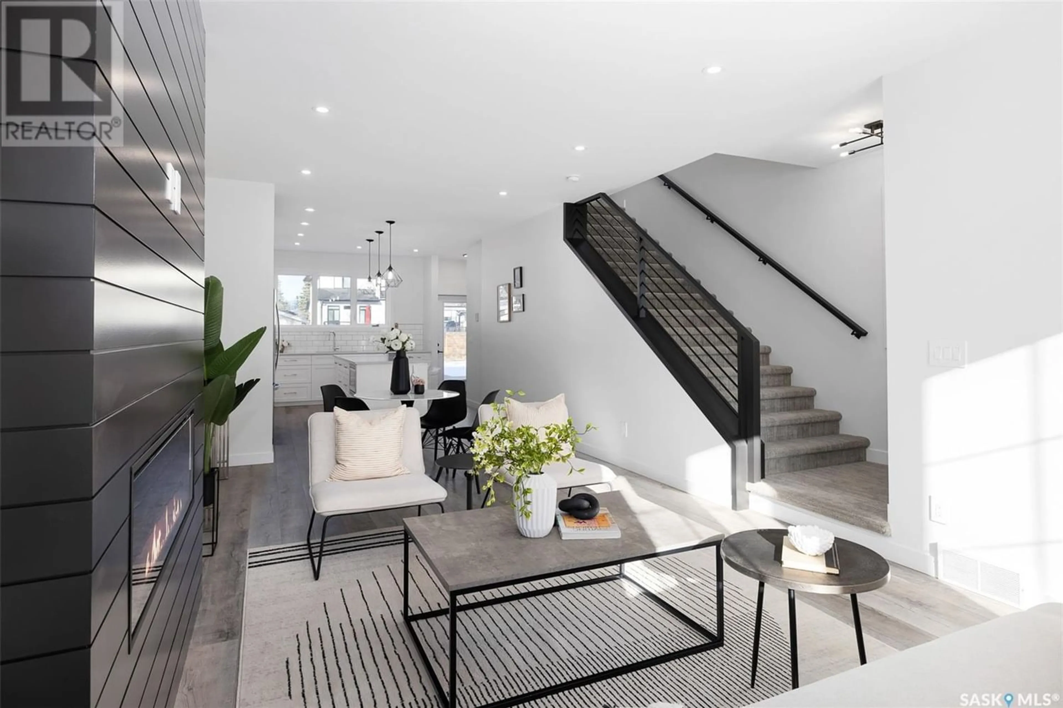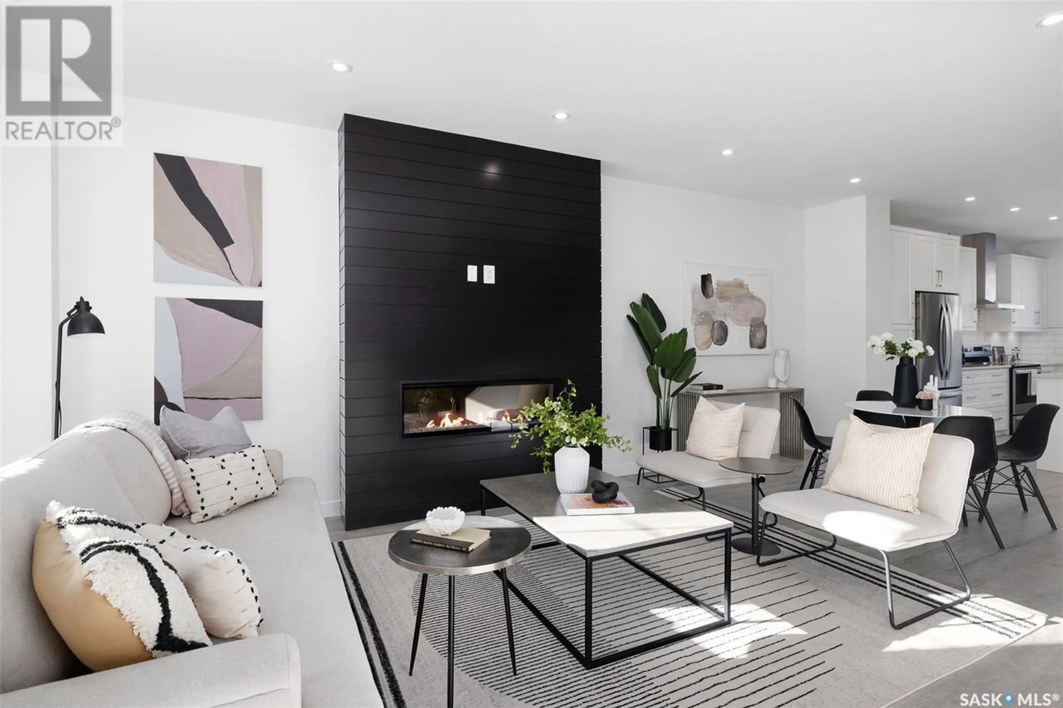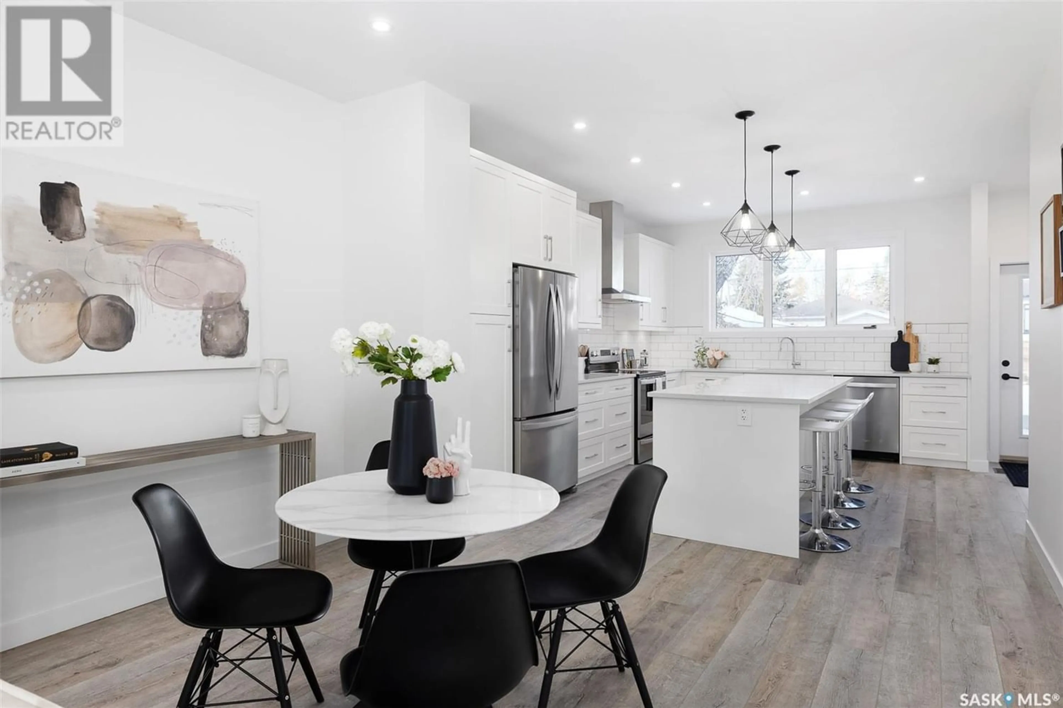729 1st STREET E, Saskatoon, Saskatchewan S7H1S9
Contact us about this property
Highlights
Estimated ValueThis is the price Wahi expects this property to sell for.
The calculation is powered by our Instant Home Value Estimate, which uses current market and property price trends to estimate your home’s value with a 90% accuracy rate.Not available
Price/Sqft$489/sqft
Est. Mortgage$3,135/mo
Tax Amount ()-
Days On Market1 year
Description
Welcome to 729 1st Street East, nestled in the charming neighbourhood of Haultain. This impeccably designed home offers a spacious 1496 square feet of luxurious living space, and it's a true gem waiting to be discovered.As you arrive you’ll first notice the premium exterior finishes including extra wide concrete sidewalks, James Hardie fiber cement siding, and modern metal details.Stepping inside, you'll be greeted by the cozy embrace of wall to wall in-floor heating that extends even into the legal 2-bedroom basement suite, providing comfort in every corner of the house. The main level features a thoughtfully designed open-concept layout with stylish quartz countertops, modern stainless appliances, and a convenient half bath. It's the perfect setting for both daily living and entertaining.Venturing to the upper level, you'll discover three good sized bedrooms and a beautifully appointed ensuite and second full bathroom. No more waiting in line for the shower, and laundry chores become a breeze with a dedicated laundry room on this level.The basement suite boasts the same premium finishes as the main living area and offers full control over the in-floor heating, heat and central air, ensuring that your guests or tenants are always comfortable. Parking is generous with the oversized double garage measuring 21x26, accommodating even the largest SUVs or trucks with the oversized head door. Convenience and functionality are the hallmarks of this property. Don't miss the opportunity to make this remarkable house your home. Schedule an appointment with your realtor® today and experience its elegance and comfort in person. Ask your realtor about the secondary suite incentive program designed to promote sustainable and versatile housing options.It encourages homeowners to consider properties with basement suites. This property won't stay on the market for long – seize the chance to make it yours! (id:39198)
Property Details
Interior
Features
Second level Floor
Primary Bedroom
14 ft ,1 in x 9 ft ,3 in5pc Ensuite bath
Laundry room
Bedroom
11 ft ,7 in x 8 ft ,3 in
