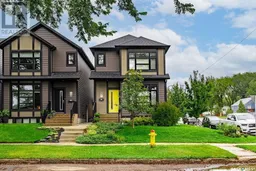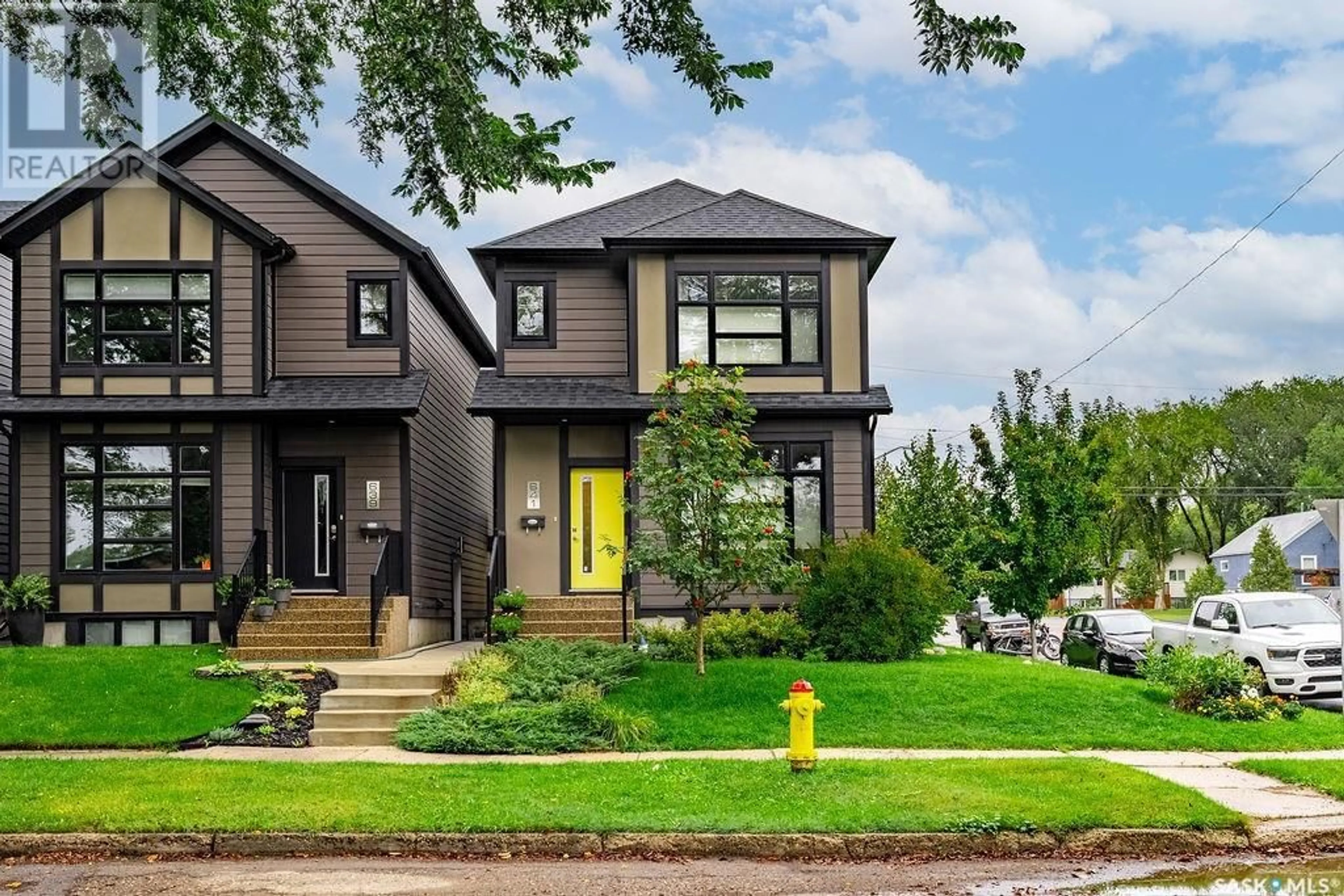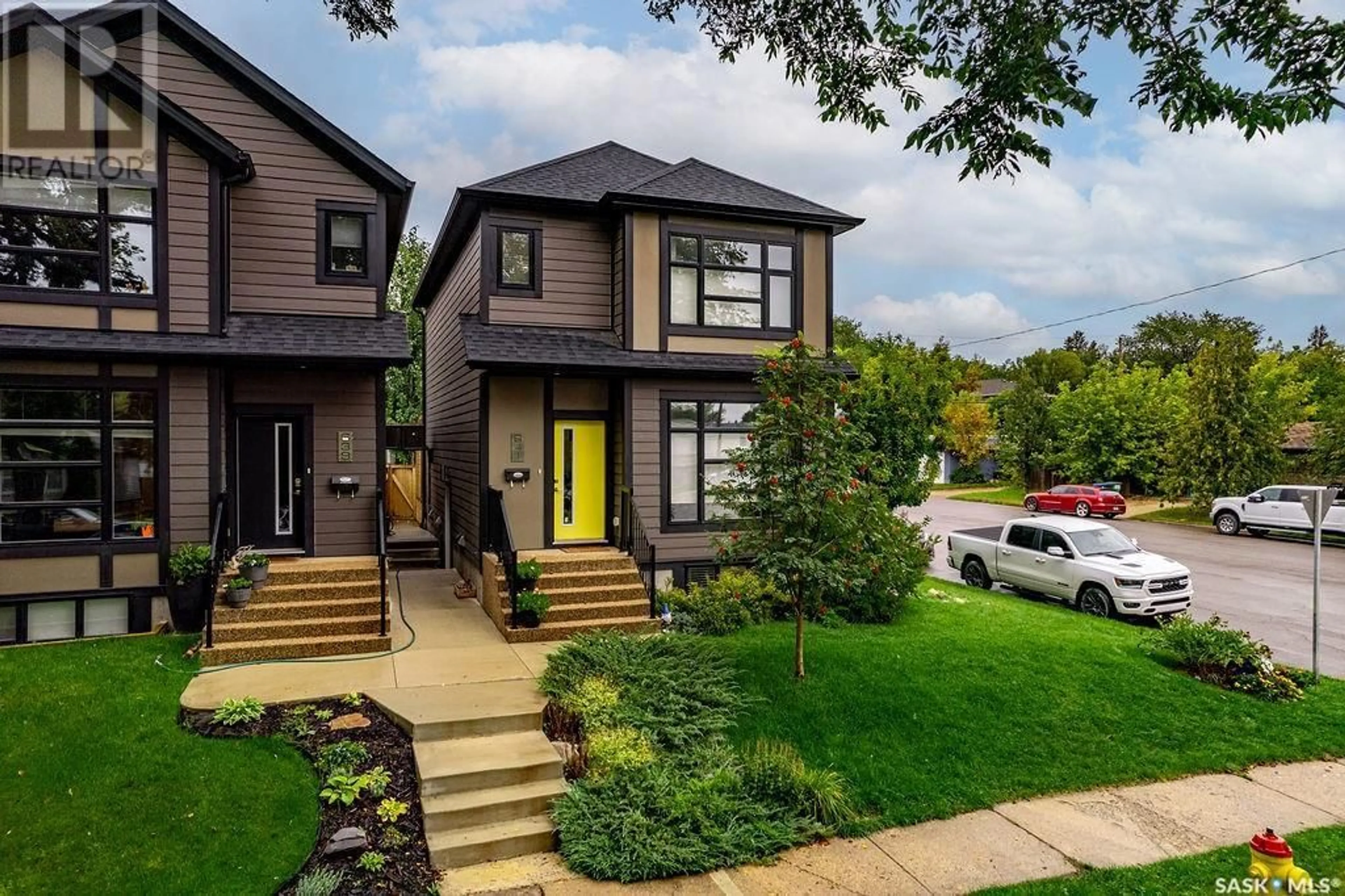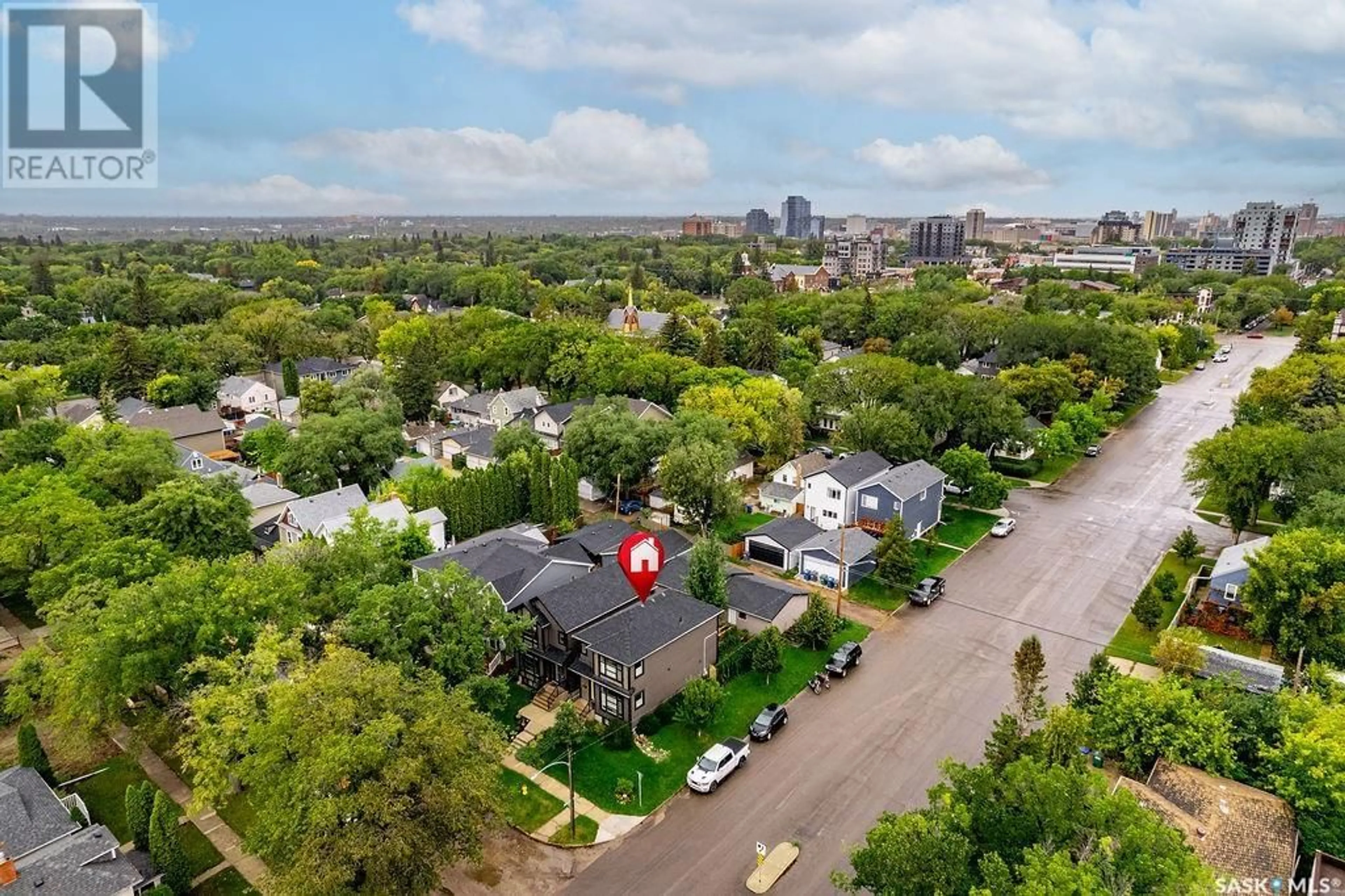641 5th STREET E, Saskatoon, Saskatchewan S7H1G4
Contact us about this property
Highlights
Estimated ValueThis is the price Wahi expects this property to sell for.
The calculation is powered by our Instant Home Value Estimate, which uses current market and property price trends to estimate your home’s value with a 90% accuracy rate.Not available
Price/Sqft$463/sqft
Est. Mortgage$2,963/mo
Tax Amount ()-
Days On Market59 days
Description
Welcome to 641 5th St E, a fantastic infill with a legal suite in the heart of one of Saskatoon' s most sought-after neighborhoods. Featuring plenty of large south-facing windows to allow for lots of natural light, the main floor features an exceptional floor plan with a beautiful living room with a charming wood accent feature wall. The designer kitchen comes with maple cabinets, a large eat-up island, pantry, loads of cabinets and counter space, a huge window to the backyard, stainless steel appliances and quartz counter tops. The dining room has a garden door to the stunning deck space. The main floor is rounded out with a 2 piece powder room. The second level features 3 spacious bedrooms and laundry. The primary bedroom has a vaulted ceiling, a walk in closet and an en suite with a large tiled shower. The basement has a well thought out and professionally designed/installed legal 2 bedroom suite with its own laundry. The front and back yards have been beautifully landscaped. This home comes complete with deck, central air, all appliances and double detached garage! Move-in ready, call for your showing today! (id:39198)
Upcoming Open House
Property Details
Interior
Features
Basement Floor
Utility room
- x -Laundry room
- x -Bedroom
9'6 x 8'6Kitchen/Dining room
10'4 x 13'Property History
 50
50


