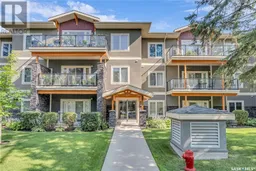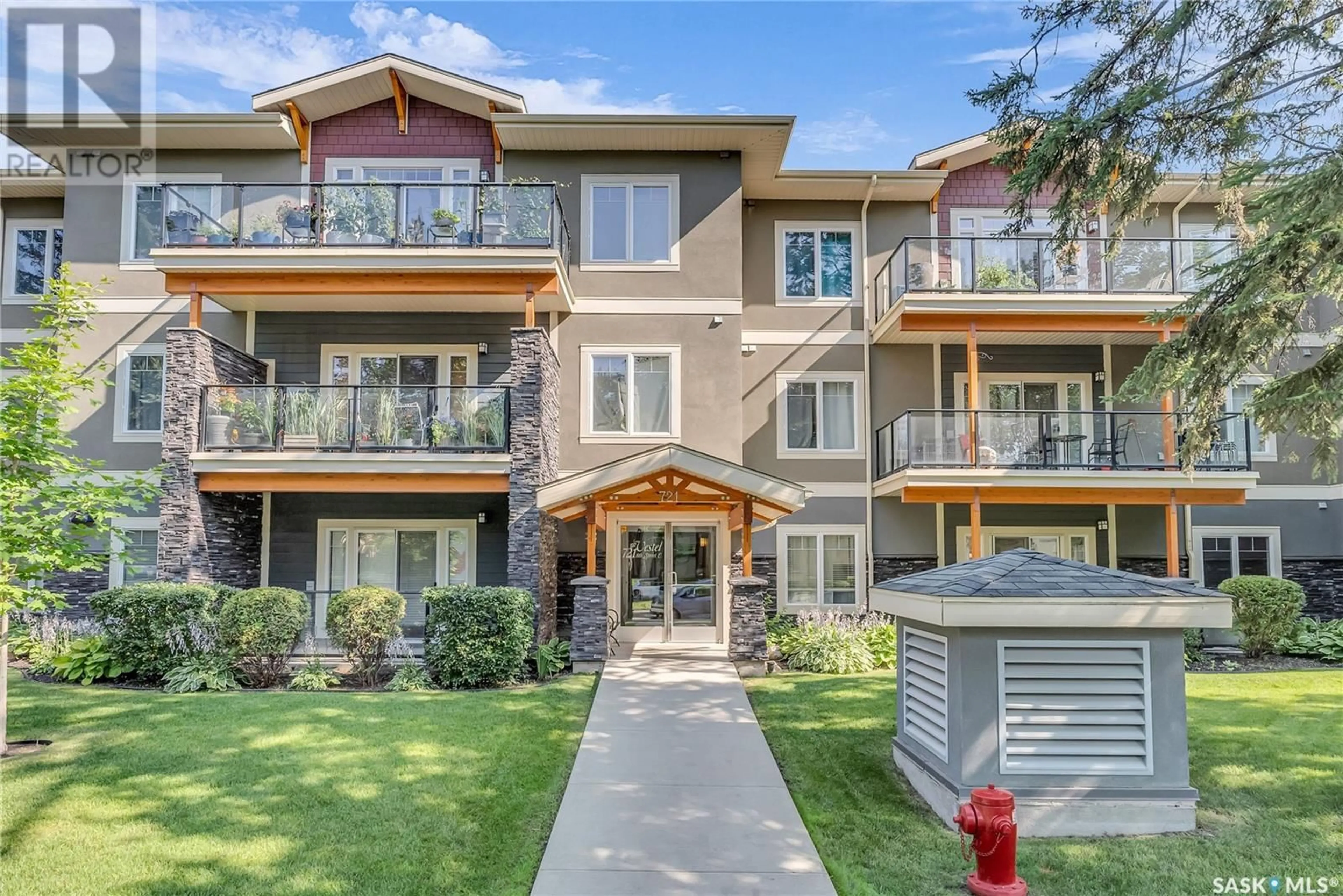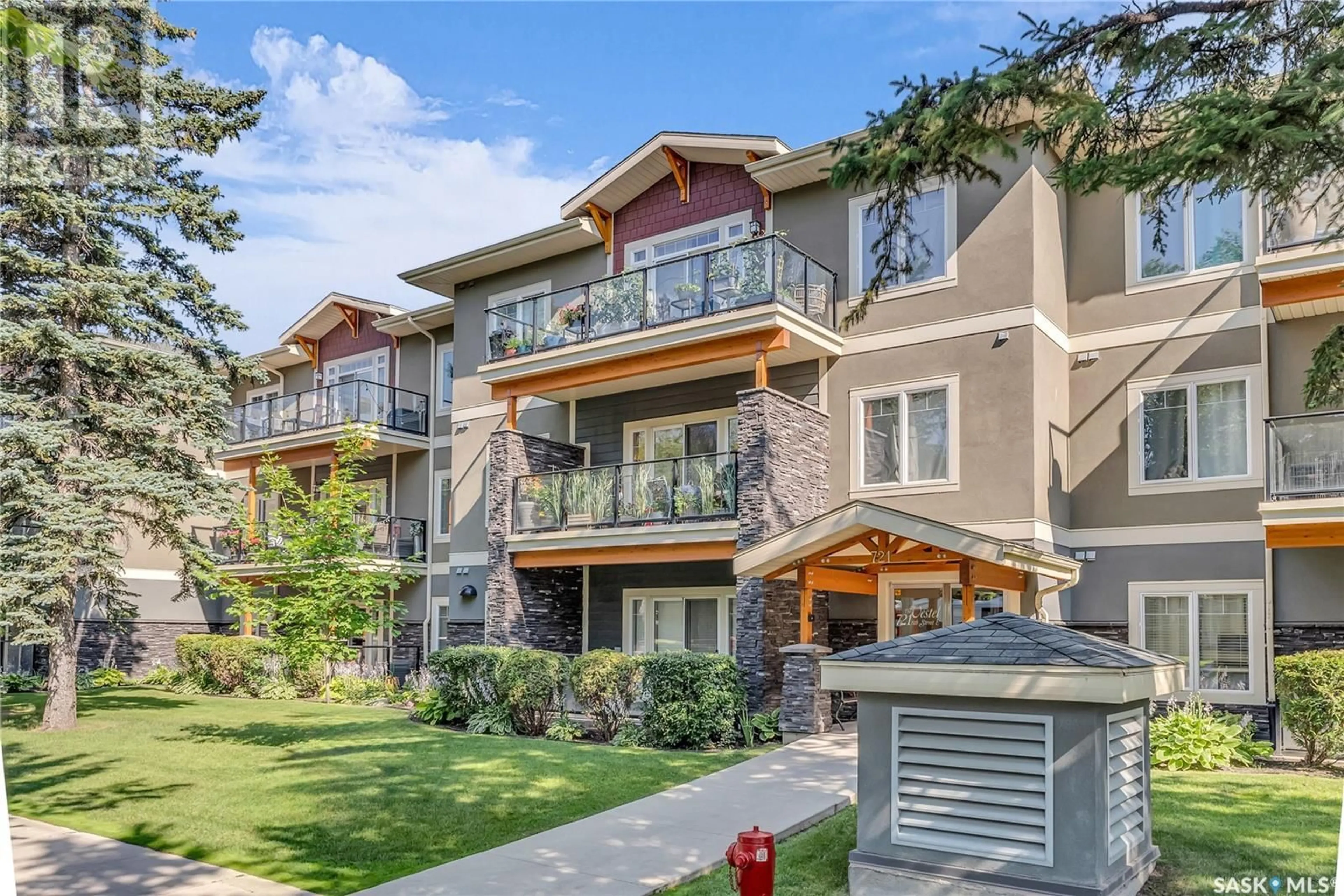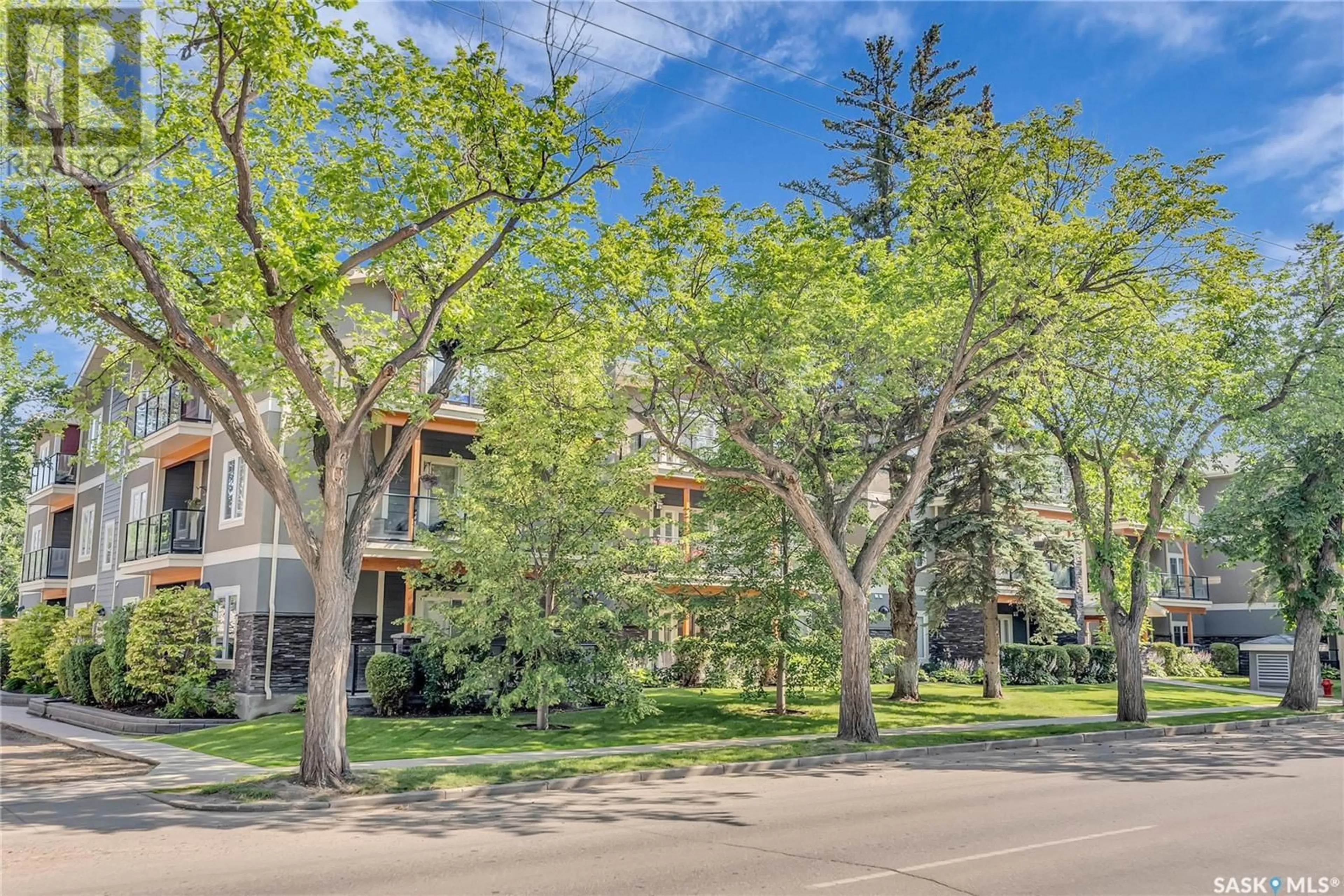204 721 8th STREET E, Saskatoon, Saskatchewan S7H0R4
Contact us about this property
Highlights
Estimated ValueThis is the price Wahi expects this property to sell for.
The calculation is powered by our Instant Home Value Estimate, which uses current market and property price trends to estimate your home’s value with a 90% accuracy rate.Not available
Price/Sqft$341/sqft
Days On Market9 days
Est. Mortgage$1,546/mth
Maintenance fees$471/mth
Tax Amount ()-
Description
Welcome to unit 204 – 721 8th Street East. This beautiful 2nd level condo features 2 balconies and 2 parking spaces! Located within walking distance to Broadway and the South Saskatchewan river, close to many amenities on 8th Street this is a must-see home! Walk into the foyer, with upgraded 18’’ tile flooring, and into your open concept living space that features gorgeous laminate floors, 9-foot ceilings, recessed lighting, newer light fixtures and a sliding glass door to your balcony with a natural gas BBQ hookup. Stepping into your kitchen with granite countertops, custom tile backsplash, a peninsula island/eating bar, soft close cabinets, and stainless-steel appliances. Your large primary bedroom contains a tray ceiling, carpet flooring, his and hers mirrored closets, a 3-pc ensuite and your very own private balcony. An additional bedroom, 4-pc bath with a fully tiled wall and surround, and in-suite stacking laundry with plenty room for storage, complete this modern condo! This unit contains 1 underground parking space and one underground storage cage, plus 1 surface parking spot, elevator access and visitor parking. Come see this wonderfully maintained condo today! (id:39198)
Property Details
Interior
Features
Main level Floor
Living room
11 ft x 10 ftKitchen
8 ft x 8 ftDining room
8 ft x 8 ftBedroom
13 ft x 10 ftCondo Details
Inclusions
Property History
 40
40


