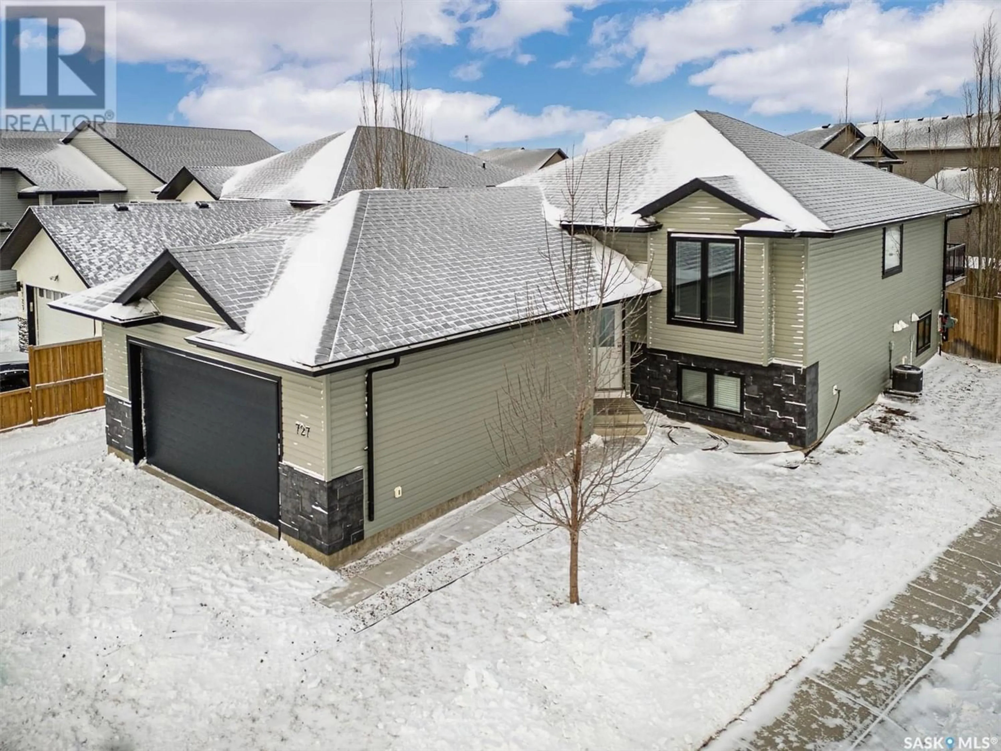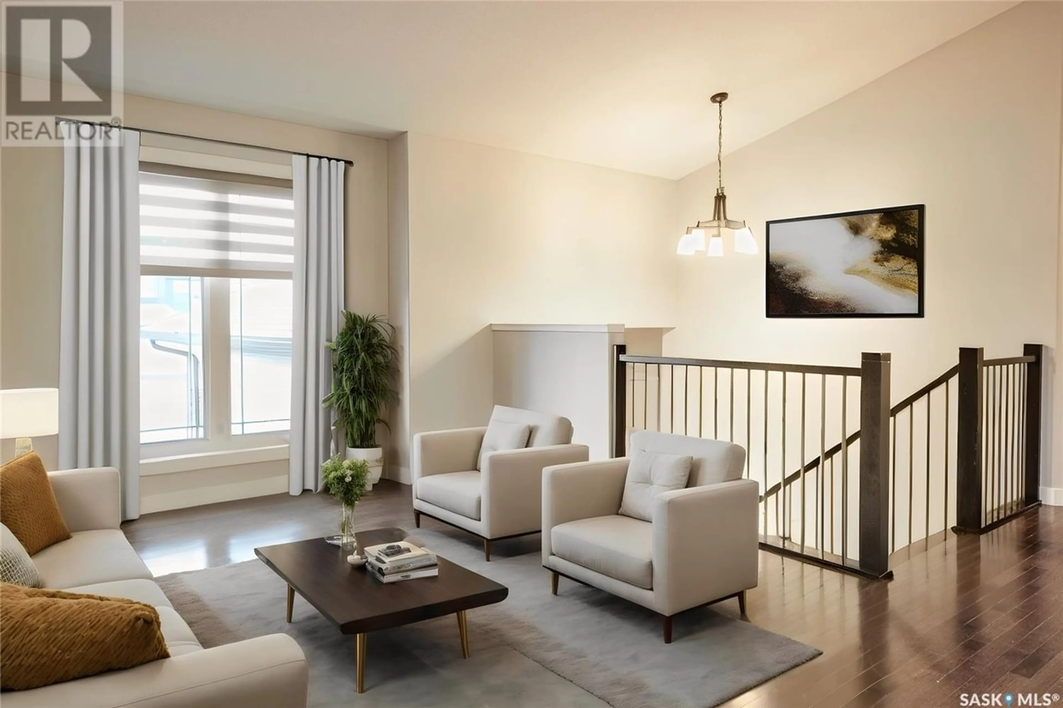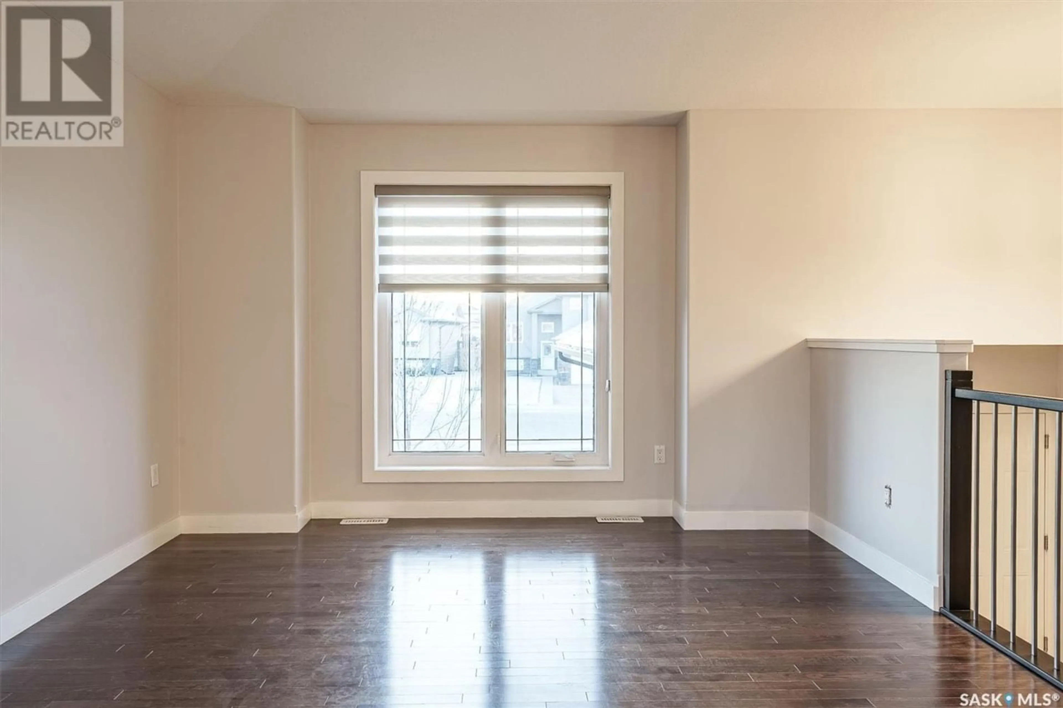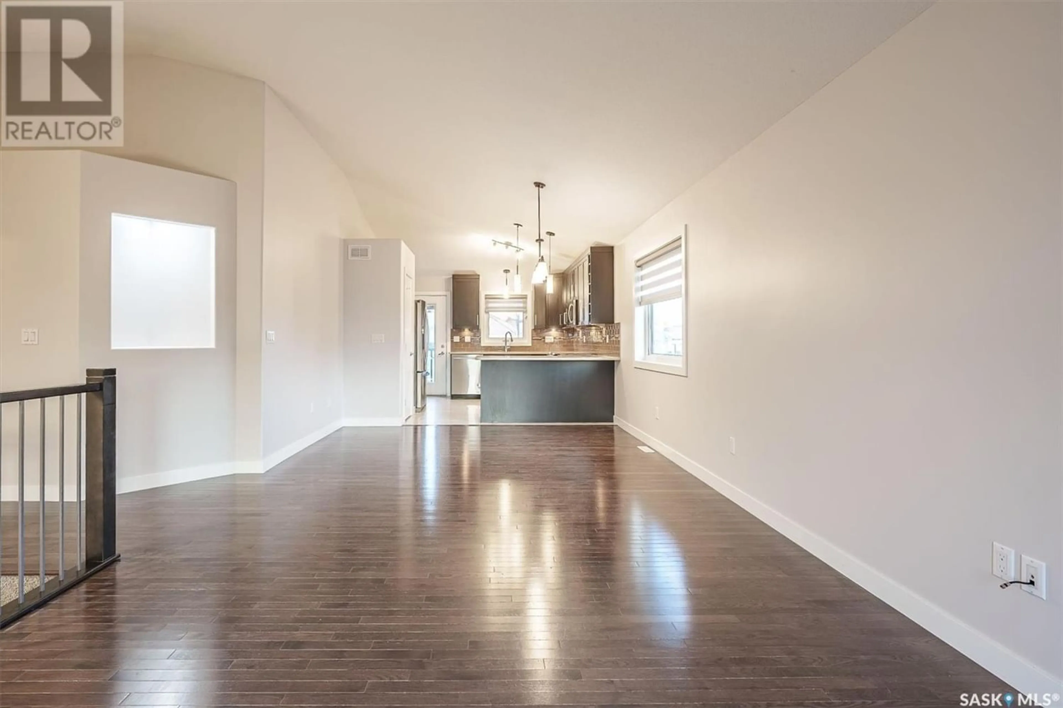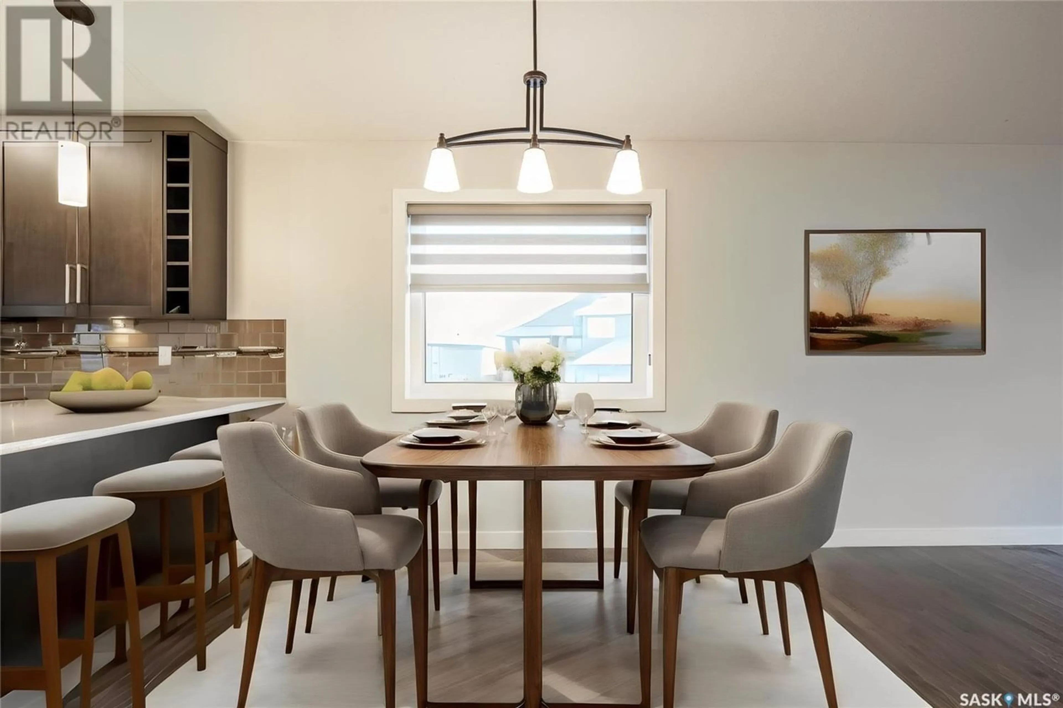727 Hargreaves CRESCENT, Saskatoon, Saskatchewan S7R0H9
Contact us about this property
Highlights
Estimated ValueThis is the price Wahi expects this property to sell for.
The calculation is powered by our Instant Home Value Estimate, which uses current market and property price trends to estimate your home’s value with a 90% accuracy rate.Not available
Price/Sqft$417/sqft
Est. Mortgage$2,254/mo
Tax Amount ()-
Days On Market347 days
Description
Come check out this 5 bedroom 4 bath bilevel on an oversized lot in Hampton Village with a legal suite. This home is situated on a corner lot that is 52 x 122. The owner has access to RV parking with 16' wide gate off the side street. Inside through the front door is a foyer with a lg closet and entry into a dbl attached garage. Upstairs is an open concept with plenty of windows facing east & south, allowing tons of natural light. There is A/C and the entire home has triple pain windows with custom coverings. The kitchen and baths feature granite countertops, undermount sinks and backsplash. Head out onto an awesome large deck to hook up your natural gas BBQ. The main floor unit has 3 bedrooms and 2 baths. The master suite has a walk-in closet and its own 4- piece bath. There is a developed basement portion in this home that accompanies the main floor. It features a lg family room with rough in for a wet bar or a sink for home based hairstylists, a convenient 2 piece bath, laundry/ mechanical and storage room. The legal basement suite has a completely separate entrance, accessed through the side yard. Downstairs in the suite is a good sized family area combined with kitchen dining room. It comes with all the appliances and its own separate laundry. There are 2 bedrooms one which features a walk in closet. The suite has a full four piece bath and plenty of large windows allowing plenty of natural light. The outside area for the tenant includes two car parking and a side yard with a separate patio. Outside this home has been laid out very well offering privacy and living space to each resident which includes a fenced in garden area and storage under the deck. The garage is 24x24 with an 8 foot door, a gas line roughed in, is insulated and boarded and has hot and cold water tap. This is a great 1257 sq. ft. bilevel with location, landscaping, fencing, private yard, nice grading, and plenty of parking for everybody. Note some pictures have been virtually staged by AI. (id:39198)
Property Details
Interior
Features
Basement Floor
Bonus Room
13 ft ,4 in x 15 ft ,5 in2pc Bathroom
Laundry room
8 ft ,10 in x 7 ft ,3 in4pc Bathroom

