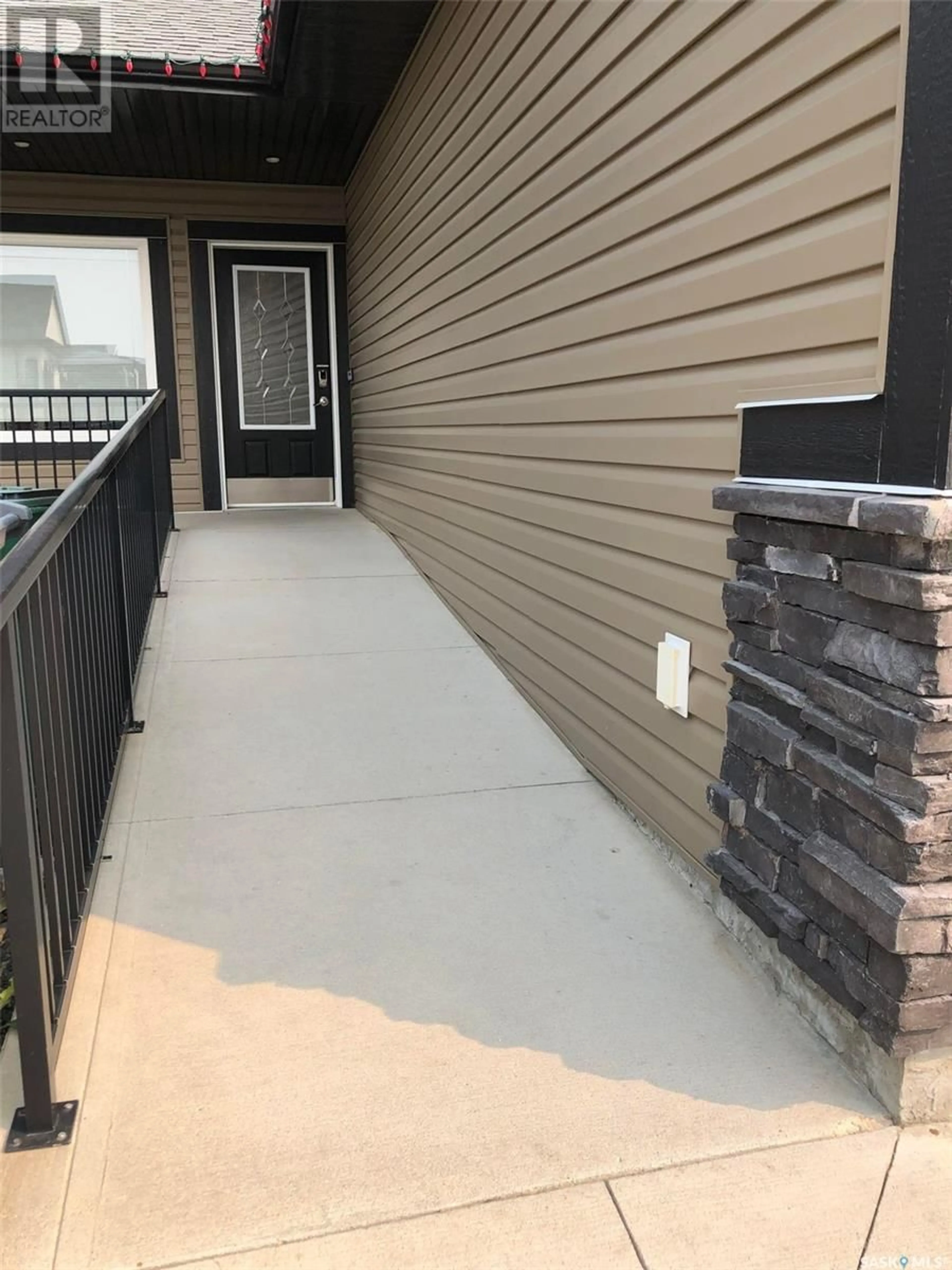678 Lehrer CRESCENT, Saskatoon, Saskatchewan S7R0L2
Contact us about this property
Highlights
Estimated ValueThis is the price Wahi expects this property to sell for.
The calculation is powered by our Instant Home Value Estimate, which uses current market and property price trends to estimate your home’s value with a 90% accuracy rate.Not available
Price/Sqft$498/sqft
Est. Mortgage$2,791/mo
Tax Amount ()-
Days On Market177 days
Description
ONE OF A KIND! CUSTOM HOME OF THE YEAR IN 2015! ACCESSIBLE! You do not want to miss out on this one. This is a fully accessible home that was customized for a person living with disabilities or mobility restrictions. The home features: wheelchair ramp, elevator, accessible kitchen, accessible bathroom, and accessible light switches. Everything is hooked up to Alexa for smart home features such as opening and closing blinds. This home is perfect for a person living in a wheelchair, or for anyone with mobility restrictions. The home is a bungalow and the main floor features 2 bedrooms, one bathroom, laundry room, kitchen, living room with fireplace, and an elevator. The elevator allows access to the double attached garage and a small den in the basement, along with the utility room. The remainder of the basement is a two bedroom legal basement suite. Call your agent today to book a viewing! (id:39198)
Property Details
Interior
Features
Basement Floor
Utility room
4 ft x 8 ftDen
14 ft x 11 ftKitchen
10 ft ,4 in x 10 ftLiving room
11 ft ,6 in x 13 ft ,6 inProperty History
 49
49 49
49


