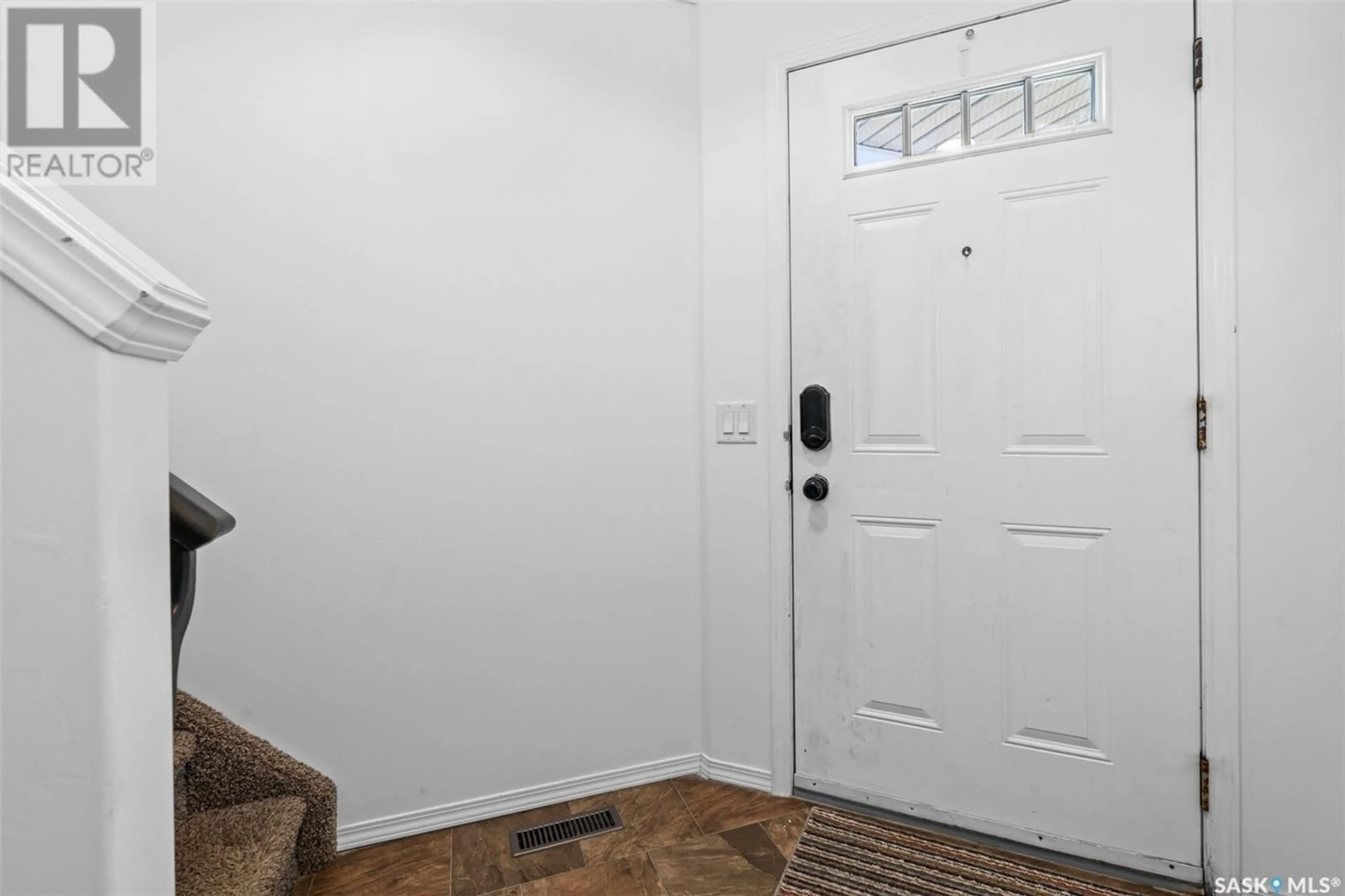634 Lehrer CRESCENT, Saskatoon, Saskatchewan S7R0L2
Contact us about this property
Highlights
Estimated ValueThis is the price Wahi expects this property to sell for.
The calculation is powered by our Instant Home Value Estimate, which uses current market and property price trends to estimate your home’s value with a 90% accuracy rate.Not available
Price/Sqft$471/sqft
Est. Mortgage$2,039/mo
Tax Amount ()-
Days On Market105 days
Description
Welcome to this beautiful Bi-Level home in Hampton Village with a double attached garage. Upon entering the home, you will notice spacious front entry area is, leading up the stairs to the spacious living room, dining room and kitchen. Main floor features 3 bedrooms and 2 full bathrooms on main level, hardwood floors in the living area, vaulted ceilings, kitchen with 4 stainless steel appliances, and central air conditioning. Primary bedroom has 4-piece ensuite and a walk in closet. The basement is fully developed including a large family room, 2 bedrooms, 3rd full bathroom, and an oversized utility room with a washer and dryer and room for plenty of storage. Outdoor features double direct entry attached garage, underground sprinklers, 2-Tiered deck, mature trees, shed, patios, fully fenced, 6395 Sq ft lot with alley access. Hampton village is a great neighborhood with a nearby school, lots of parks, walking paths and many Amenities. Contact your agent today to schedule a viewing! (id:39198)
Property Details
Interior
Features
Main level Floor
4pc Bathroom
Living room
measurements not available x 13 ftKitchen
9 ft x measurements not availableDining room
9 ft x measurements not availableProperty History
 31
31


