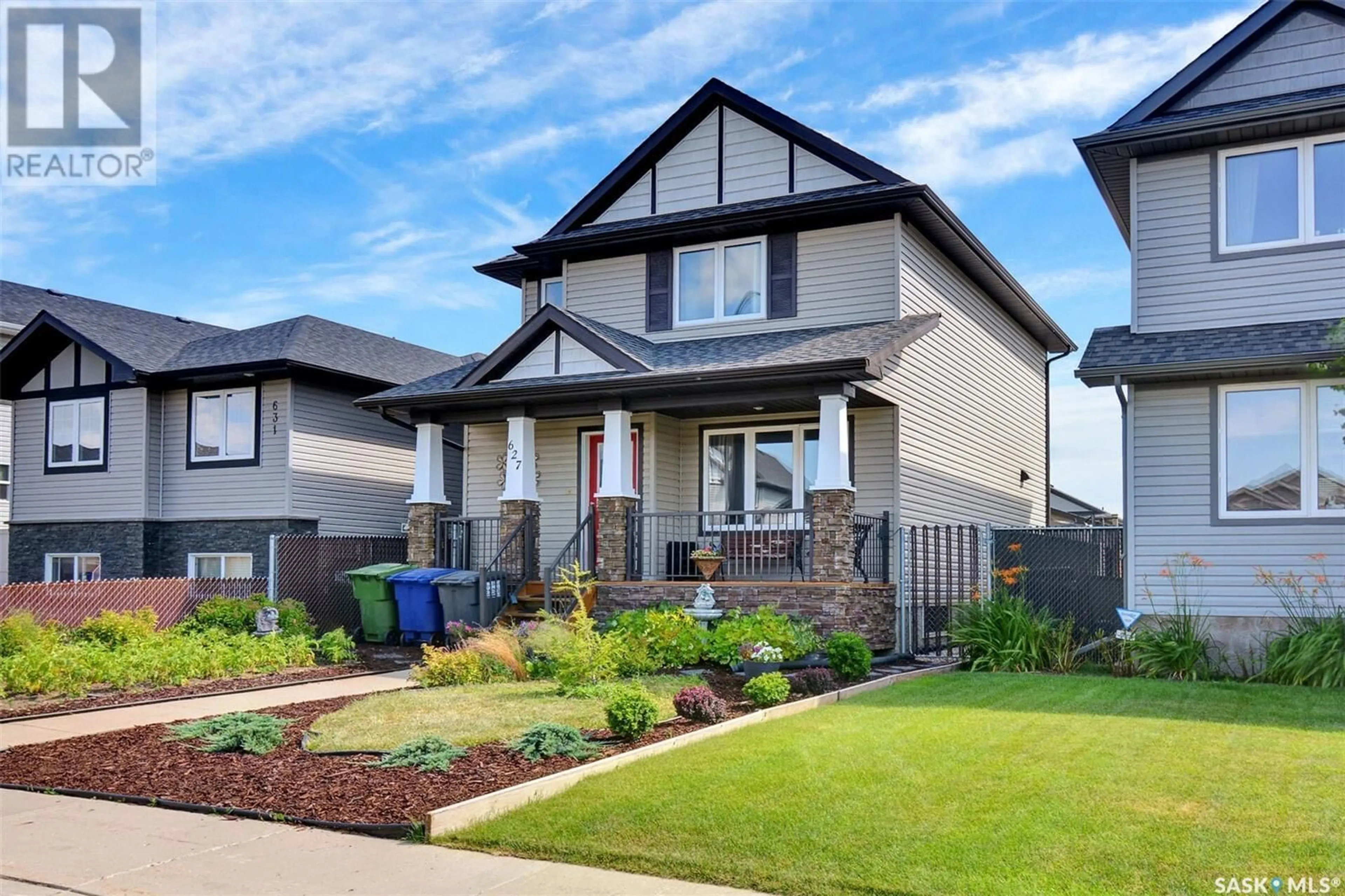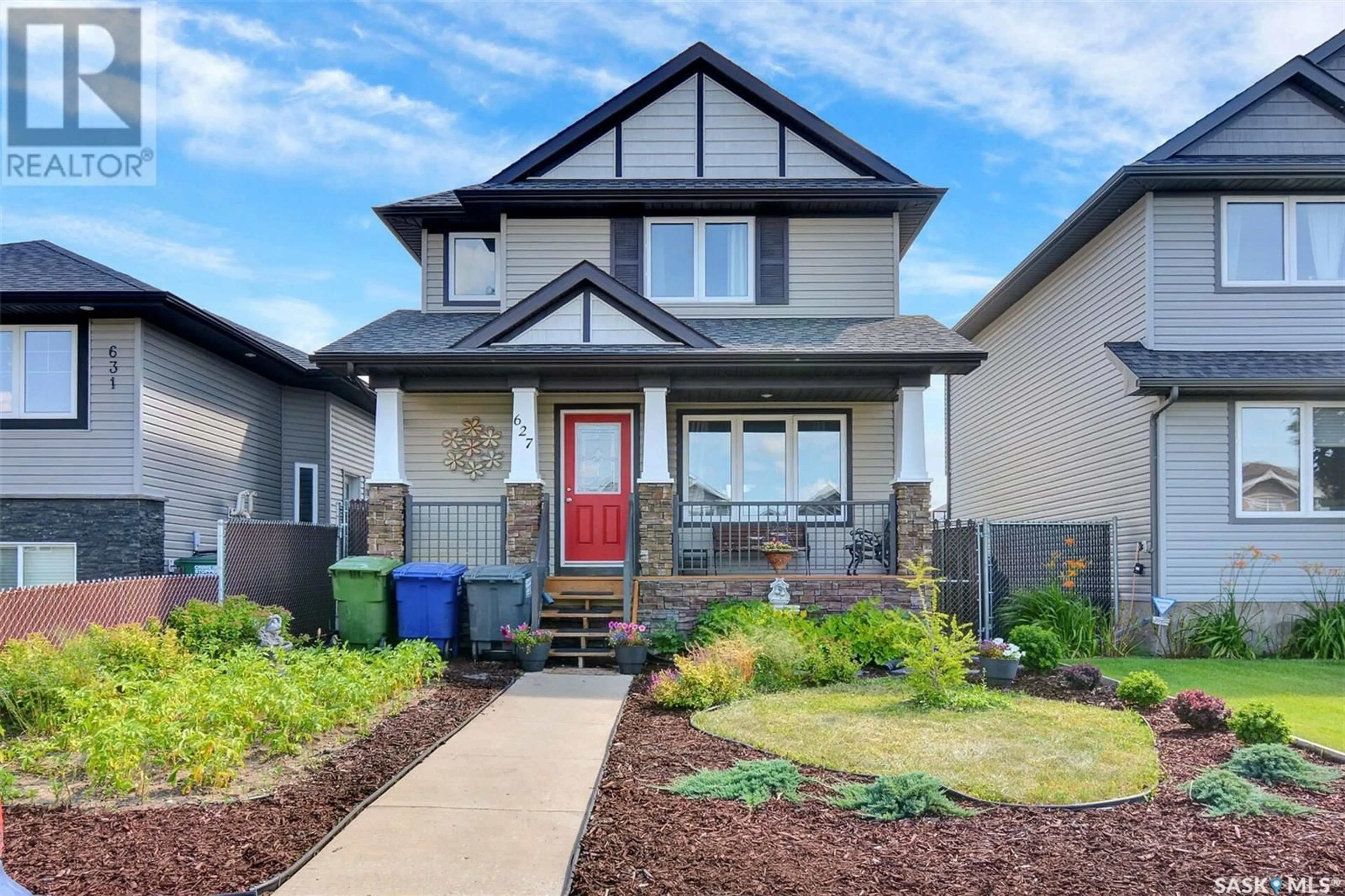627 Hampton CIRCLE, Saskatoon, Saskatchewan S7R0G4
Contact us about this property
Highlights
Estimated ValueThis is the price Wahi expects this property to sell for.
The calculation is powered by our Instant Home Value Estimate, which uses current market and property price trends to estimate your home’s value with a 90% accuracy rate.Not available
Price/Sqft$314/sqft
Days On Market8 days
Est. Mortgage$1,868/mth
Tax Amount ()-
Description
Built by Dundee in 2013 this lovely 2 Storey offers superb location in Hampton Village with two of Saskatoon's newest elementary schools. Circle Drive provides quick and easy access to central Saskatoon. The home offers excellent appeal and years of easy upkeep with low maintenance exterior of vinyl siding, aluminum soffit and fascia. The front yard and backyard landscaping is complete, chain link fence with privacy slates and a 22' x 22' detached garage with extra storage area. Inside is a functional and open floor plan provides a great space for entertaining and family living. The main living area, which consists of a generous living room, kitchen and dining area. It has large windows that overlook the front and rear yards and welcomes an abundance of natural light. The Kitchen offers espresso dark cabinetry with an Island, back-splash and appliances, and upgraded dishwasher. The home has 3 bedrooms and 3 bathrooms including a 1/2 bath on the main level and 2 full baths on the upper level including the master bedroom en-suite. Newer central Air. Upgraded Furnace, Additional features include a finished family room in the basement, needs flooring, roughed in plumbing as well as room for another bedroom. All window coverings are included, laminate flooring throughout the main floor, lovely deck in the front as well as backyard. (id:39198)
Property Details
Interior
Features
Second level Floor
Bedroom
9 ft ,4 in x 11 ftBedroom
9 ft ,8 in x 10 ft ,2 inPrimary Bedroom
11 ft ,6 in x 12 ft ,6 in4pc Ensuite bath
Property History
 25
25

