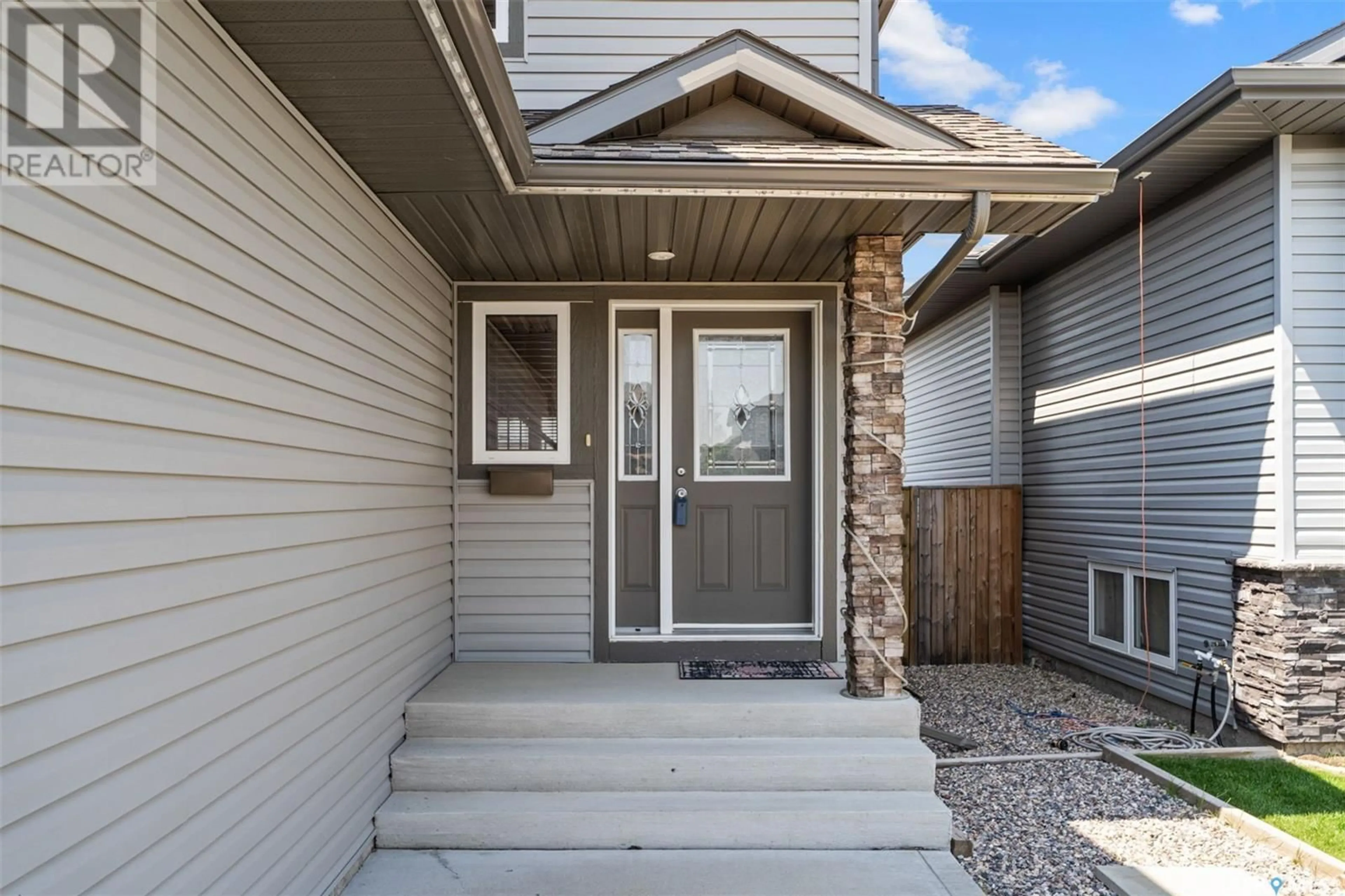623 Korol LANE, Saskatoon, Saskatchewan S7R0E3
Contact us about this property
Highlights
Estimated ValueThis is the price Wahi expects this property to sell for.
The calculation is powered by our Instant Home Value Estimate, which uses current market and property price trends to estimate your home’s value with a 90% accuracy rate.Not available
Price/Sqft$295/sqft
Days On Market10 days
Est. Mortgage$2,233/mth
Tax Amount ()-
Description
Welcome to this well-maintained family home in popular Hampton Village! Boasting laminate flooring throughout the open concept main floor, spacious kitchen with island and pantry and dining room with easy patio access perfect for BBQing. Laundry and powder room complete this level. Upstairs you'll find a bonus room, great for TV or play room, plus 3 bedrooms including the primary which includes a great ensuite with double sinks and tiled shower! The basement has been finished with families in mind, with a large rec room, additional bedroom and full bath! Enjoy the spacious backyard with room for entertaining, playing and gardening! Located on a quiet street, just minutes to schools, parks and amenities, this home is the one you've been waiting for! Take a look with your favourite Realtor! (id:39198)
Property Details
Interior
Features
Second level Floor
Primary Bedroom
12 ft x 13 ft ,2 in3pc Bathroom
Bonus Room
12 ft x 13 ft ,2 inBedroom
9 ft ,6 in x 11 ft ,4 inProperty History
 34
34 34
34


