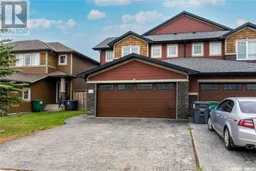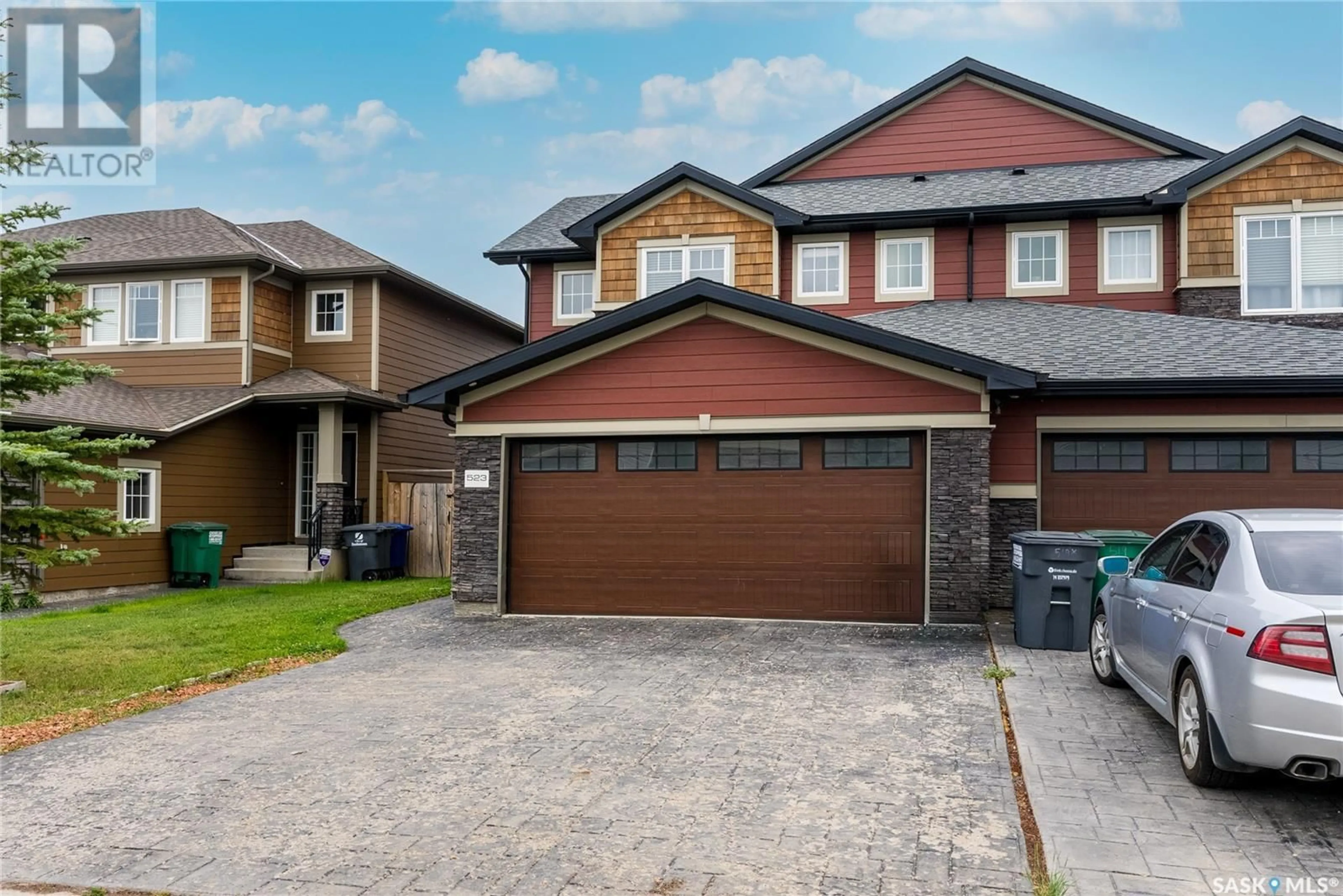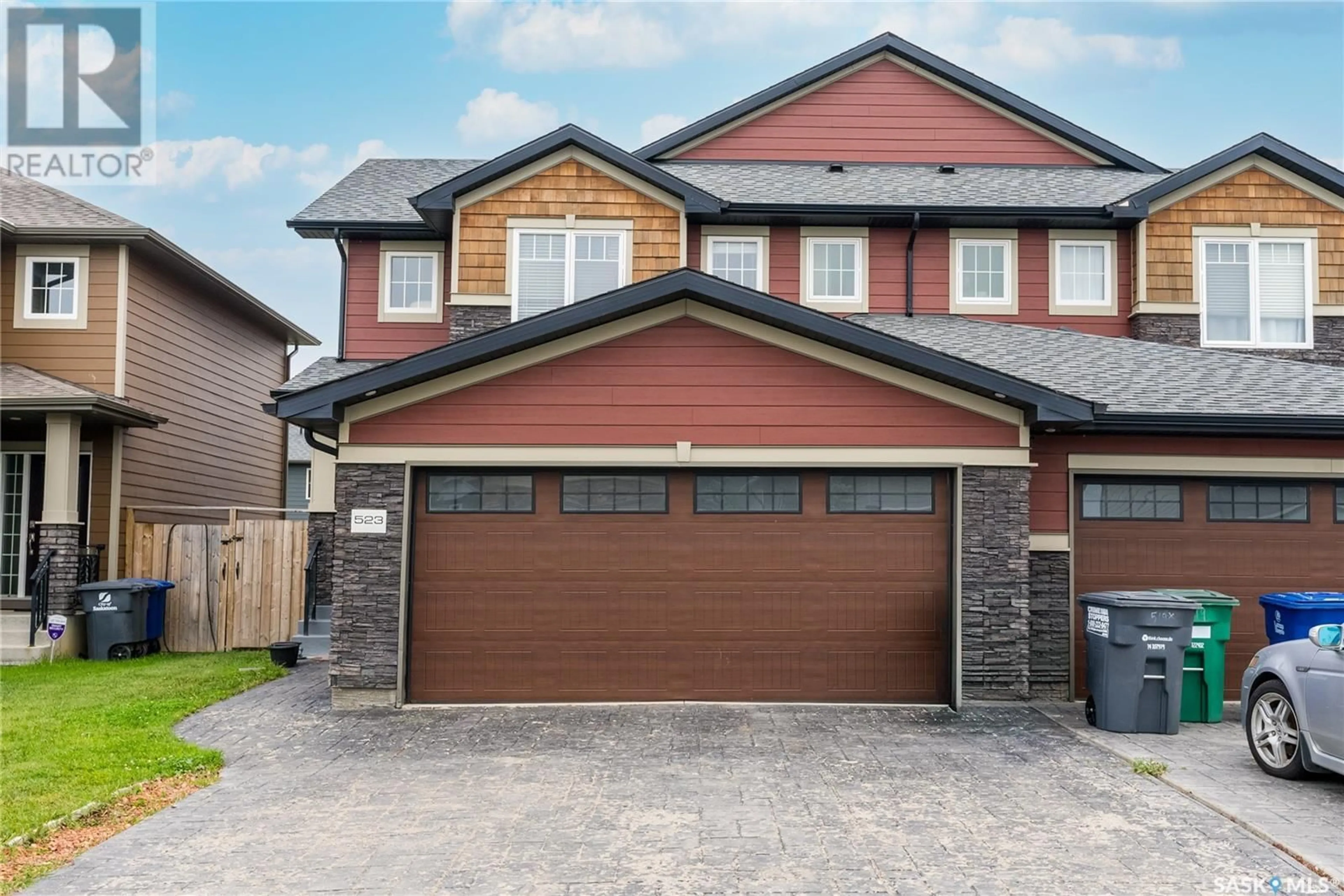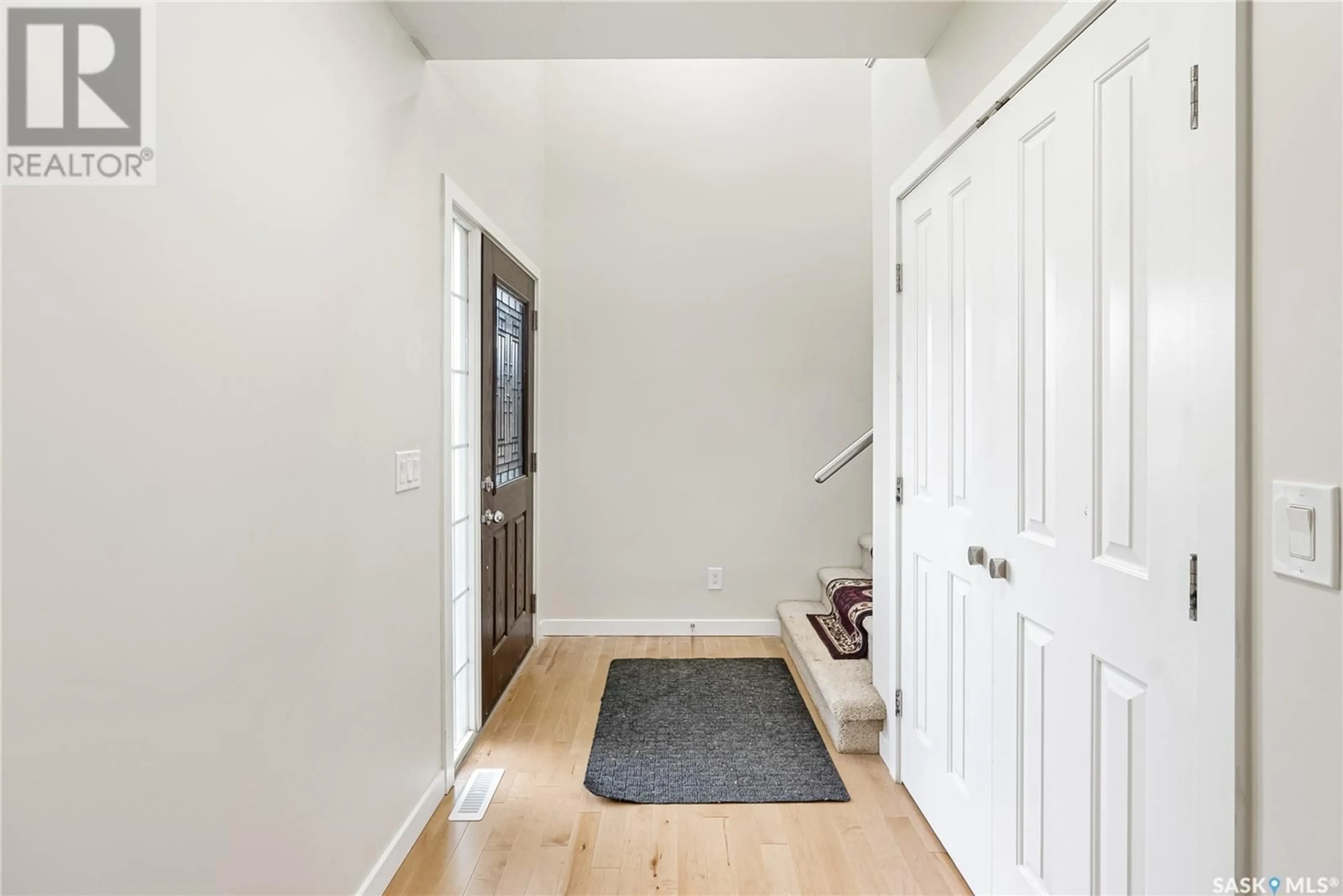523 East Hampton BOULEVARD, Saskatoon, Saskatchewan S7R0B1
Contact us about this property
Highlights
Estimated ValueThis is the price Wahi expects this property to sell for.
The calculation is powered by our Instant Home Value Estimate, which uses current market and property price trends to estimate your home’s value with a 90% accuracy rate.Not available
Price/Sqft$277/sqft
Days On Market20 days
Est. Mortgage$1,782/mth
Tax Amount ()-
Description
WELCOME to this stunning property in Hampton Village. This 2 storey Semi Detached (1/2 Duplex) comes with a 2 car fully Insulated-drywalled Attached Garage & tons of Upgrades & NO CONDO FEES. Bright and spacious Main floor offers Modern kitchen with quartz countertops, stylish cabinetry and island, BRAND NEW HARDWOOD flooring, good size dining area overlooking the backyard and a Living Room. Ample windows throughout allows tons of natural light. You will also find the laundry conveniently located on the main floor with a 2-piece bath (with heated flooring). 2nd Floor welcomes you to 2 Additional good size bedrooms and a 4-piece bath (with heated flooring) and a Huge Primary Bedroom with a walk-in closet and a 4-piece ensuite (with standing shower & heated flooring). Basement is Fully FINISHED with an oversized Family room, 4-piece bath & storage area. Backyard is fully landscaped and Fenced. Some additional features include - Air Conditioning (Central), Newer Furnace (Replaced last year), Central Vac Rough-in, New Hardwood flooring (installed recently) and much more. Close to amenities, park, school & restaurants - this home offers an excellent opportunity for new home buyers at an affordable price. Call your agent today to book a viewing before it's GONE! (id:39198)
Upcoming Open House
Property Details
Interior
Features
Main level Floor
2pc Bathroom
Laundry room
Foyer
13'3" x 5'3"Kitchen
10'3" x 13'0"Property History
 35
35


