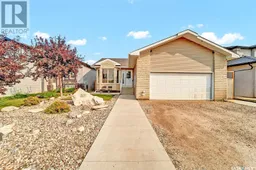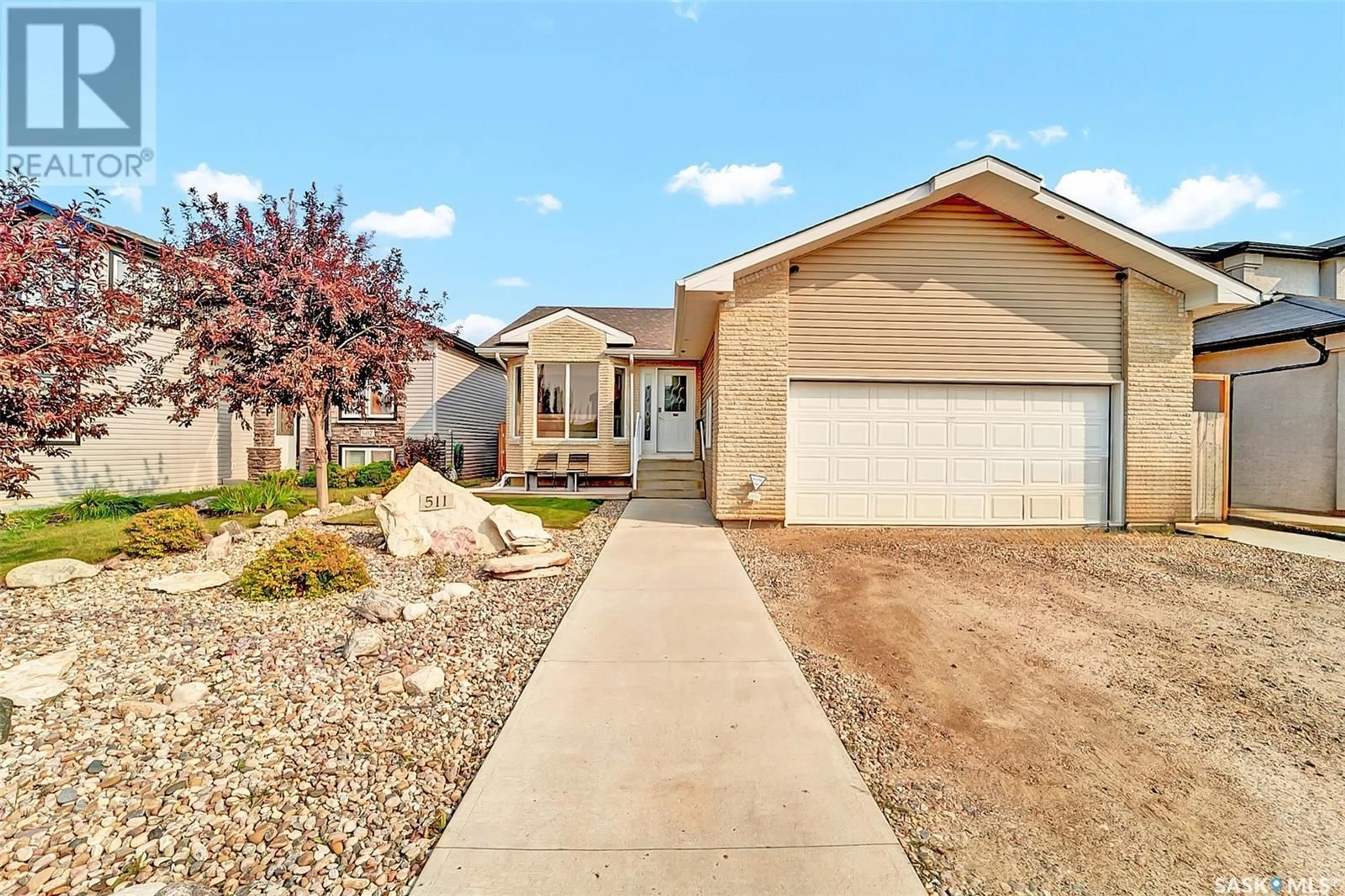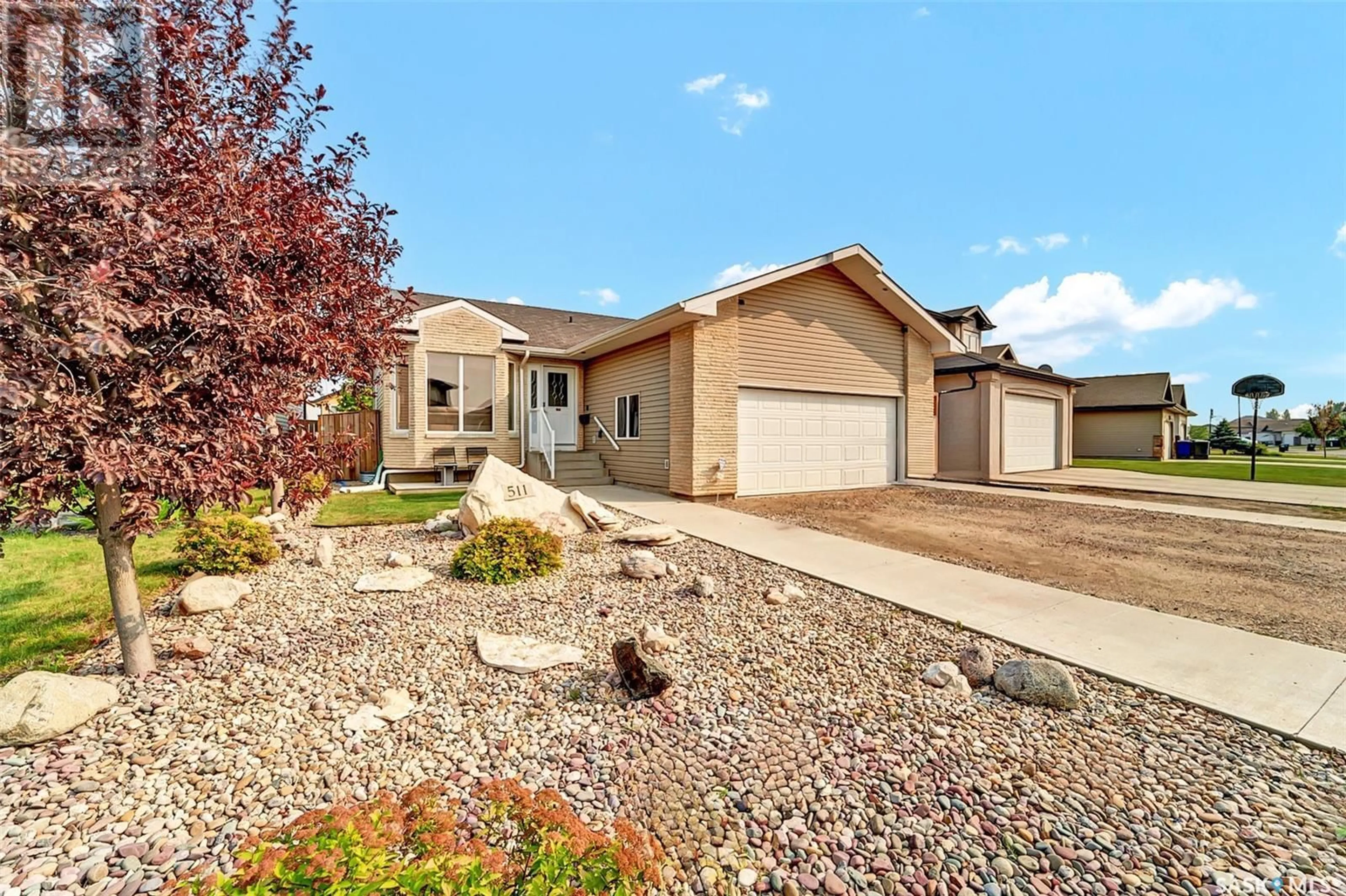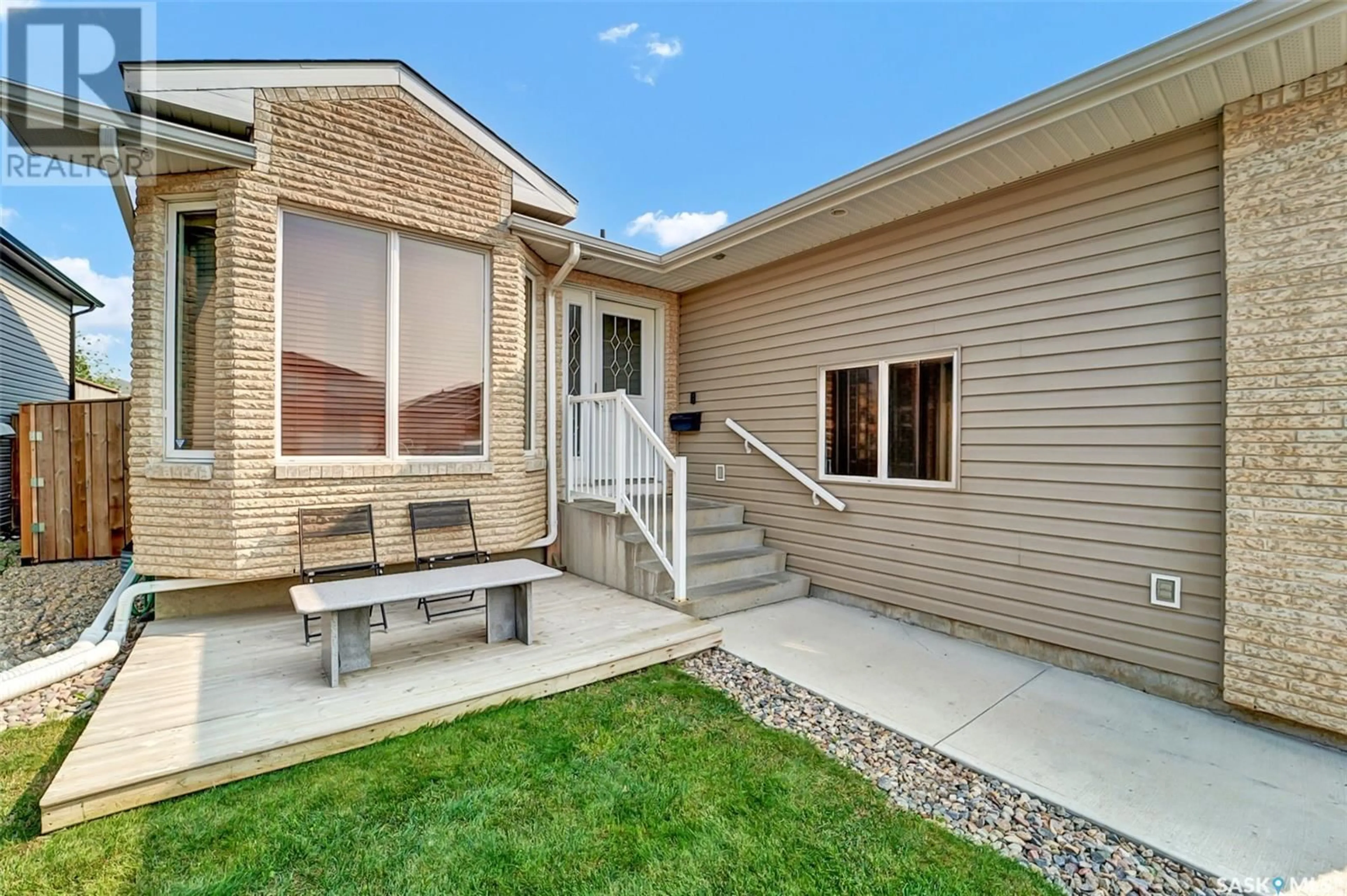511 West Hampton BOULEVARD, Saskatoon, Saskatchewan S7R0B4
Contact us about this property
Highlights
Estimated ValueThis is the price Wahi expects this property to sell for.
The calculation is powered by our Instant Home Value Estimate, which uses current market and property price trends to estimate your home’s value with a 90% accuracy rate.Not available
Price/Sqft$426/sqft
Est. Mortgage$2,018/mth
Tax Amount ()-
Days On Market6 days
Description
This charming 1100sqft bungalow in Hampton Village is a gem! With 5 bedrooms and 2 bathrooms, this home offers ample space for a growing family. The recent upgrades, including a renovated kitchen, new flooring, and fresh paint, add a modern touch. Enjoy the convenience of a double attached garage and the comfort of central A/C. The house features 3 bedrooms on the main floor and 2 bedrooms plus a large family room downstairs, providing plenty of living space. The surround sound speakers throughout the house create a cozy atmosphere, perfect for entertaining. The 2019 hot water heater replacement and 2016 HRV installation ensure efficiency and comfort. Outside, the home boasts a lovely exterior finished with siding and Tyndall stone, adding to its curb appeal. Relax or host gatherings in the big backyard with a large deck, ideal for summer BBQs. Don't let this opportunity pass you by! Call today to schedule your showing and make this wonderful house your new home! (id:39198)
Property Details
Interior
Features
Basement Floor
4pc Bathroom
Bedroom
11 ft ,6 in x 12 ft ,11 inBedroom
10 ft ,6 in x 16 ft ,3 inFamily room
14 ft ,8 in x 11 ftProperty History
 34
34


