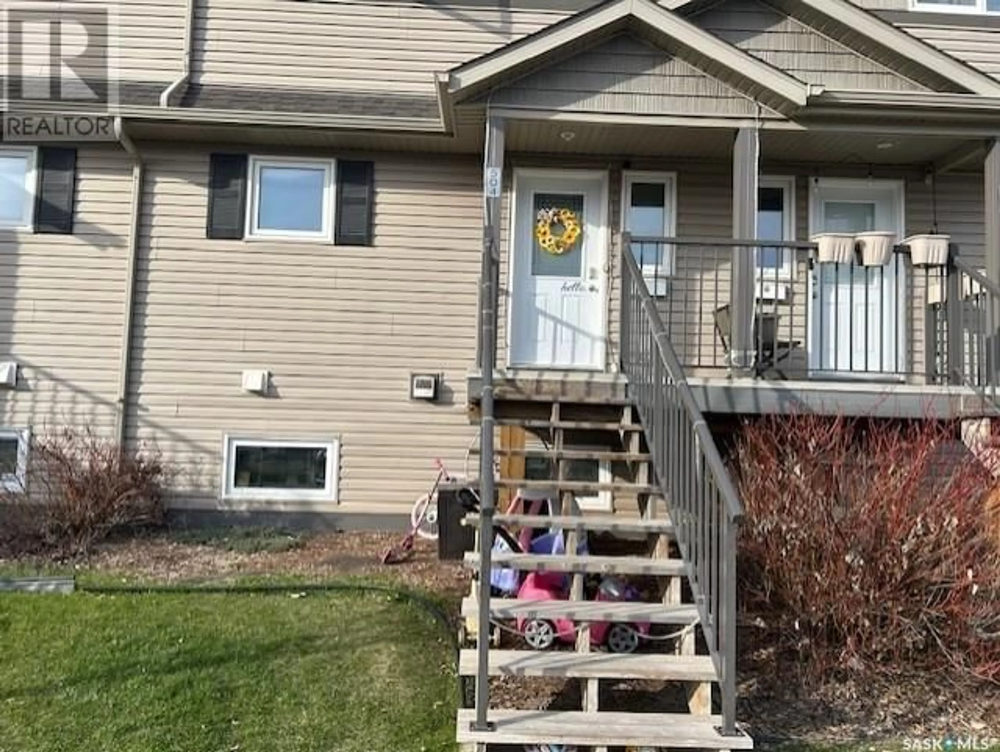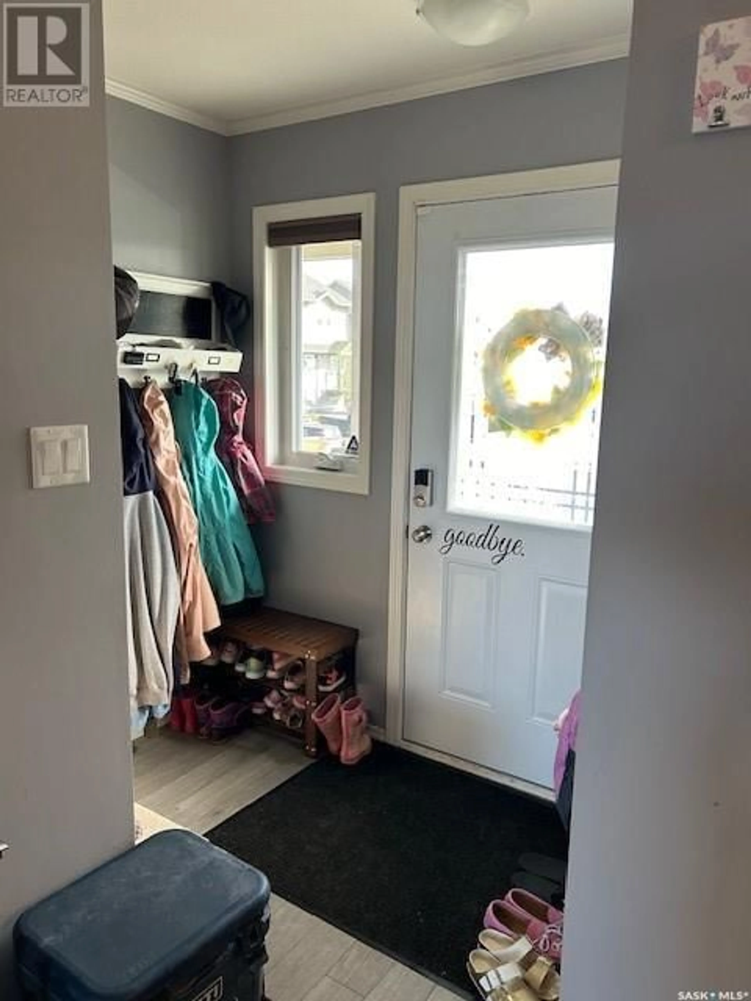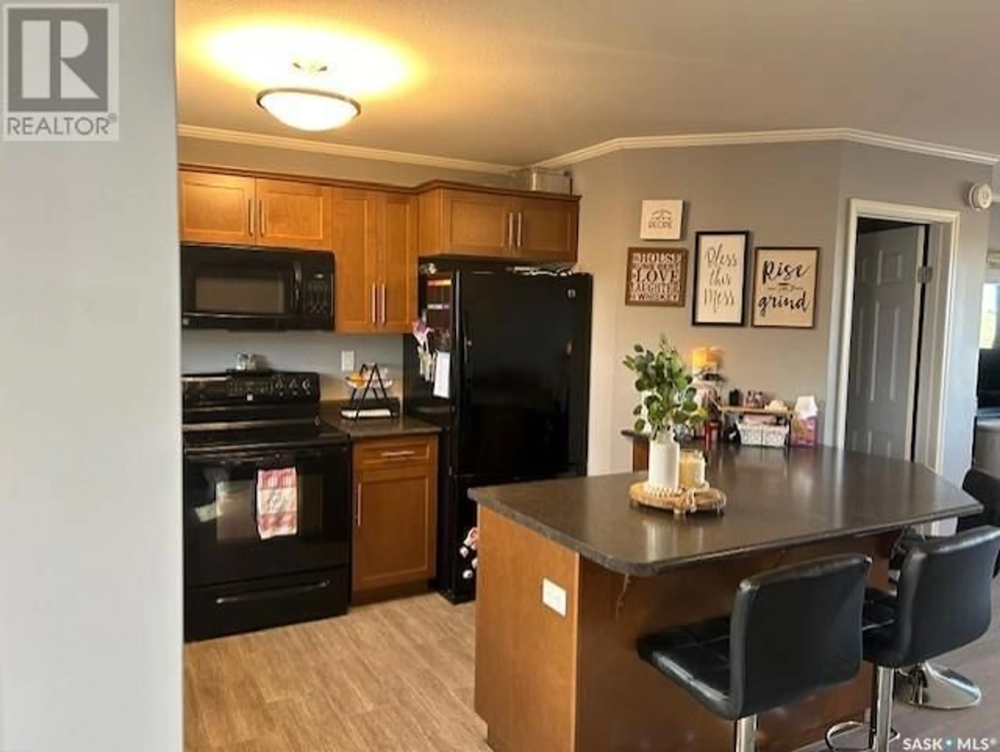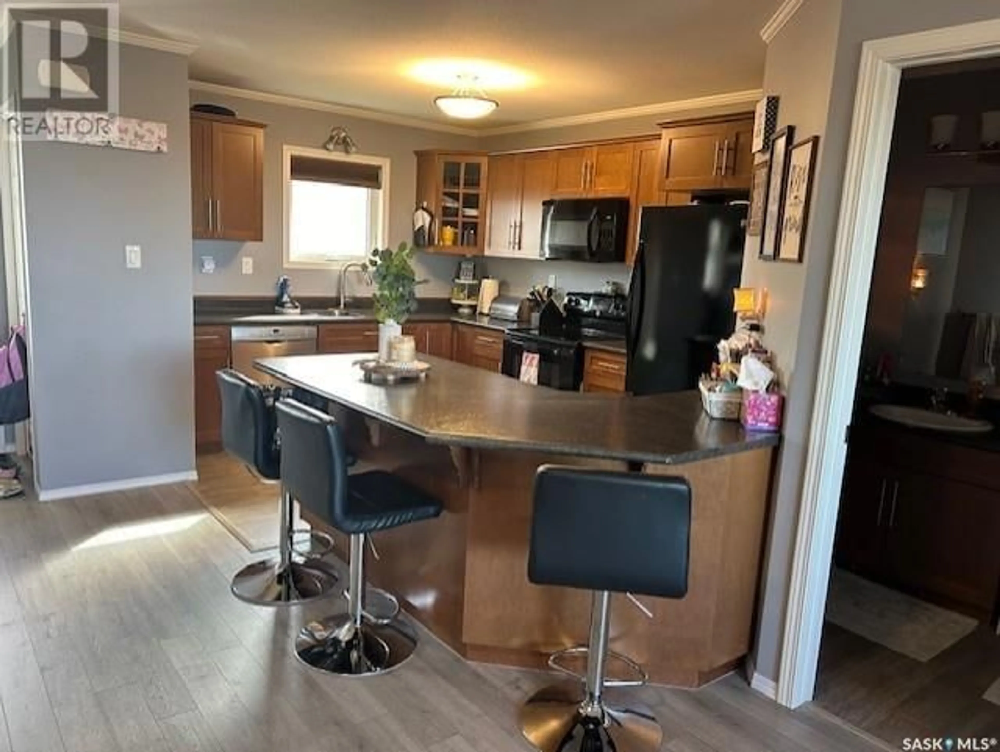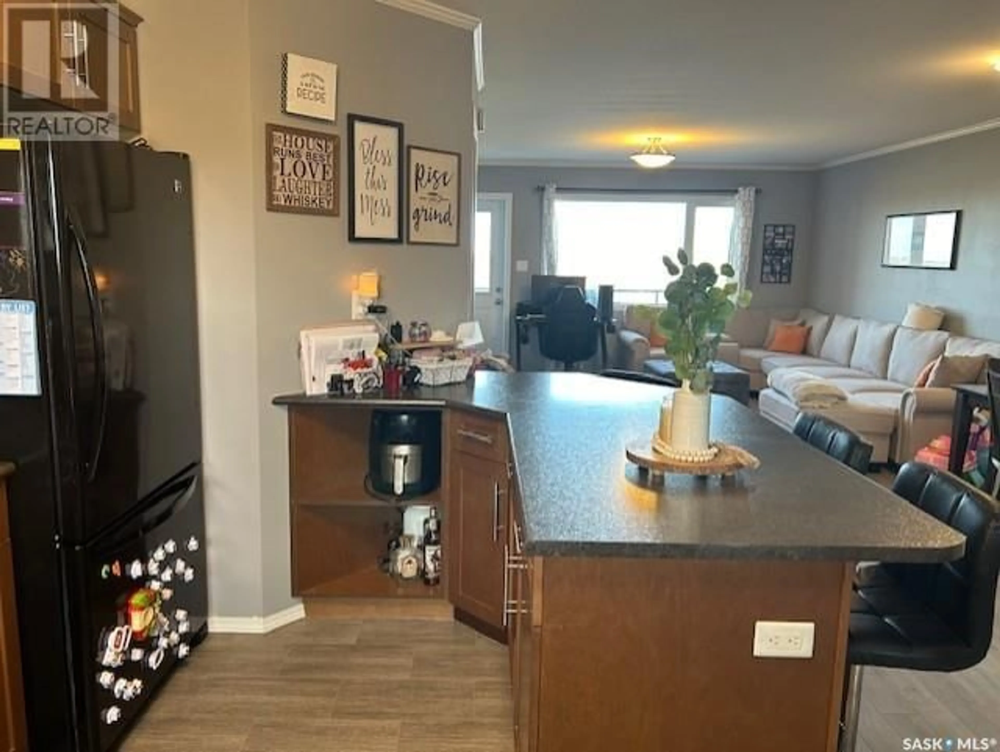504 1303 Richardson ROAD, Saskatoon, Saskatchewan S7R0L1
Contact us about this property
Highlights
Estimated ValueThis is the price Wahi expects this property to sell for.
The calculation is powered by our Instant Home Value Estimate, which uses current market and property price trends to estimate your home’s value with a 90% accuracy rate.Not available
Price/Sqft$215/sqft
Est. Mortgage$1,159/mo
Maintenance fees$410/mo
Tax Amount ()-
Days On Market249 days
Description
Welcome to #504 - 1303 Richardson Road! This well kept unit has been lovingly cared for and updated by the original owners with obvious pride of ownership throughout. Beautiful German laminate floors have been installed for an elegant and spacious feel, while providing durability and functionality. The open concept main floor is spacious with an upgraded kitchen that flows through into the dining and seating area for entertaining. The elegant maple cupboards offer up plenty of storage space with elegant fixtures and bar seating alongside the island. On the main floor is a 2 piece bathroom, just steps off a very large balcony with ample room for a bbq and seating, to make a lovely extension to your living space. Upstairs is where the 3 large bedrooms area, with primary bedroom and it's walk in closet, being thoughtfully separated from the other two with a large laundry area, and 4 piece bathroom. These owners have just updated the on demand hot water heater, and as it is heated via hydronic furnace throughout this makes for a huge monthly cost savings. With electric parking right in front of the unit, a detached single garage, as well as a large storage room on the balcony, this townhouse condo has everything you could need. Easy access to Circle Drive, the airport, SIAST, the University, or for an easy commute to Warman or Martensville, as well as all amenities, makes this an ideal location for buzzing around quickly for whatever you need. (id:39198)
Property Details
Interior
Features
Second level Floor
Bedroom
11'2 x 13'4Laundry room
4pc Bathroom
Bedroom
8'9 x 11'Condo Details
Inclusions
Property History
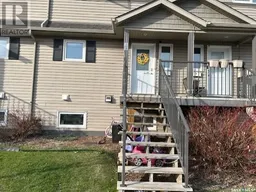 22
22
