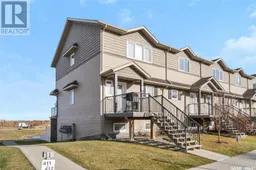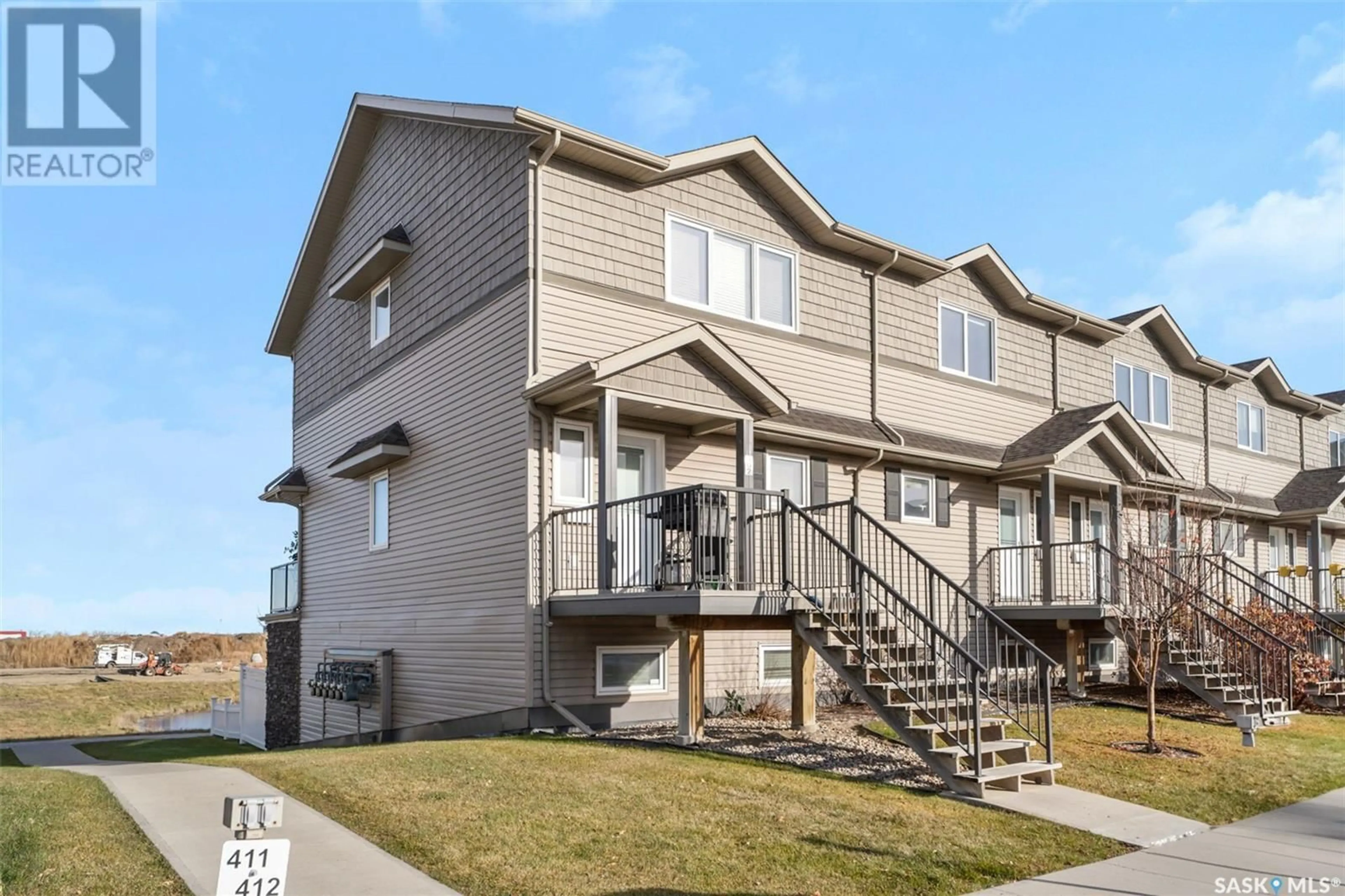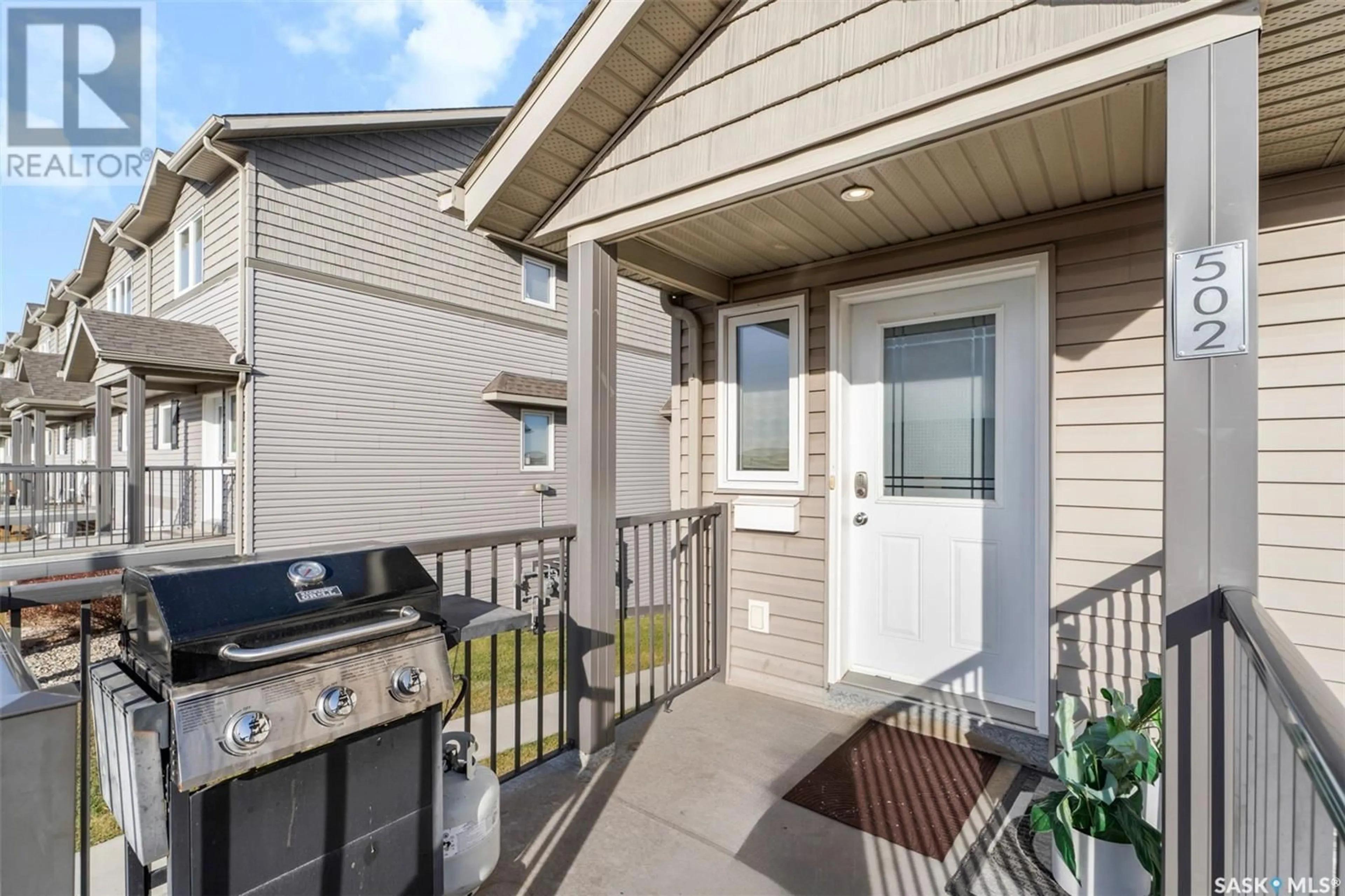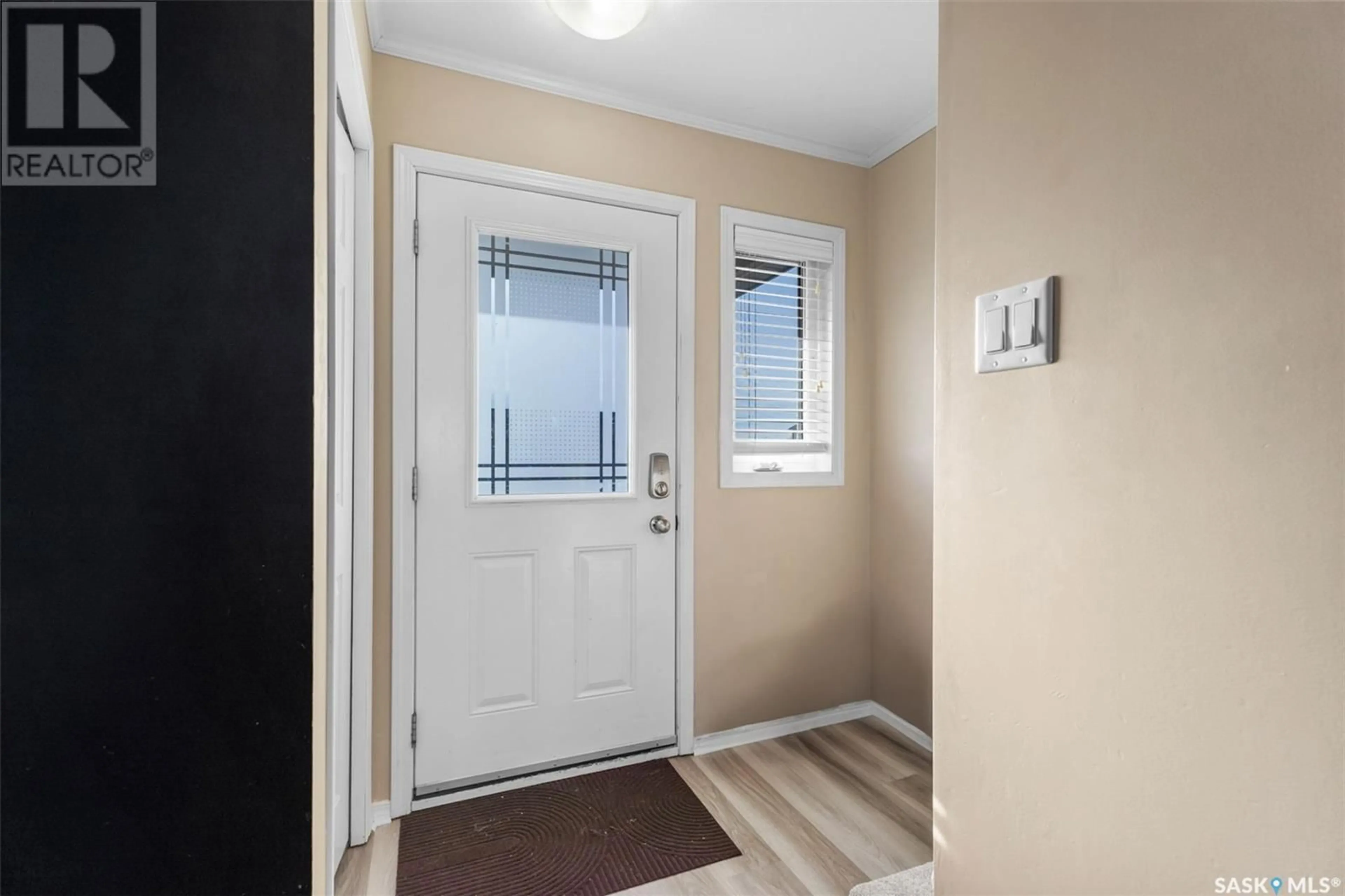502 1303 Richardson ROAD, Saskatoon, Saskatchewan S7R0L1
Contact us about this property
Highlights
Estimated ValueThis is the price Wahi expects this property to sell for.
The calculation is powered by our Instant Home Value Estimate, which uses current market and property price trends to estimate your home’s value with a 90% accuracy rate.Not available
Price/Sqft$219/sqft
Est. Mortgage$1,181/mo
Maintenance fees$433/mo
Tax Amount ()-
Days On Market7 days
Description
Welcome to 502-1303 Richardson Road, a well-maintained 2-storey townhouse-style condo offering spacious and practical living. With 1,254 sq. ft. of thoughtfully designed space, this end unit overlooks green space, adding to its appeal. The home features 3 spacious bedrooms, a full bathroom and a convenient main floor 2-piece bathroom. Step inside to discover new vinyl plank flooring throughout the main level, while the entire upper level, including the stairs and all three bedrooms, features fresh new carpeting. The well-appointed kitchen comes with a full appliance package, including a refrigerator, stove, built-in dishwasher, and a newer microwave. Upstairs, you'll find the washer and dryer — ideal for all your laundry needs. Parking is a breeze with two designated spaces: a single electrified surface stall and single detached garage just outside your unit. You'll also enjoy the comfort of central air conditioning, keeping your home cool and inviting during warmer months. Additionally, this pet-friendly residence allows pets with restrictions, making it perfect for families looking to bring their furry friends along. Conveniently located, you'll have easy access to parks, schools, shopping, and more, ensuring all your daily needs are within reach. Possession is available in mid-December, giving you the perfect opportunity to settle in before the holidays. Don't miss this chance to make this modern condo your new home — schedule your viewing today! (id:39198)
Property Details
Interior
Features
Second level Floor
Primary Bedroom
14'6 x 10'54pc Bathroom
10'5 x 4'11Bedroom
10'11 x 8'9Bedroom
10'11 x 8'9Condo Details
Inclusions
Property History
 25
25


