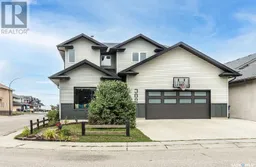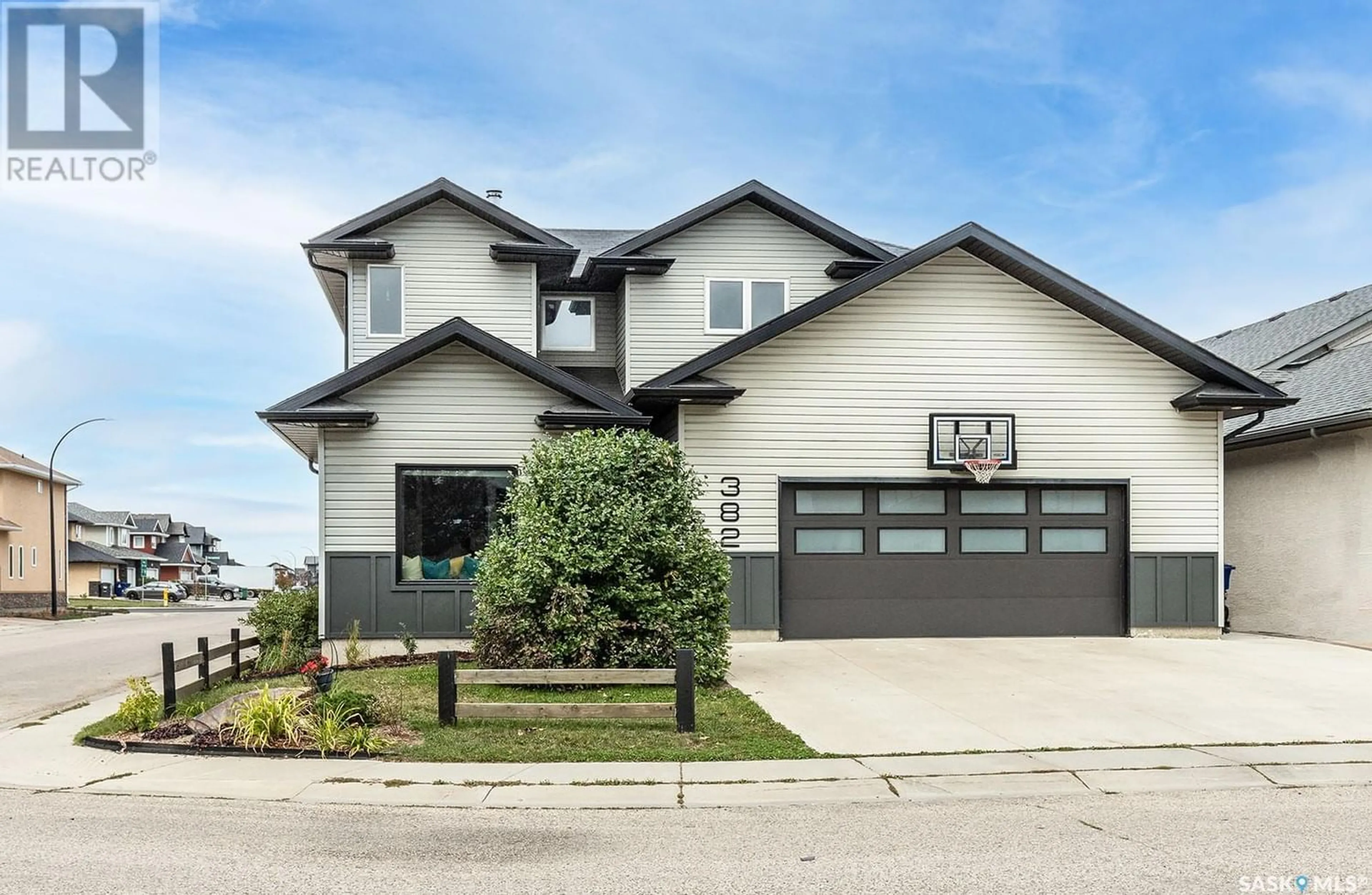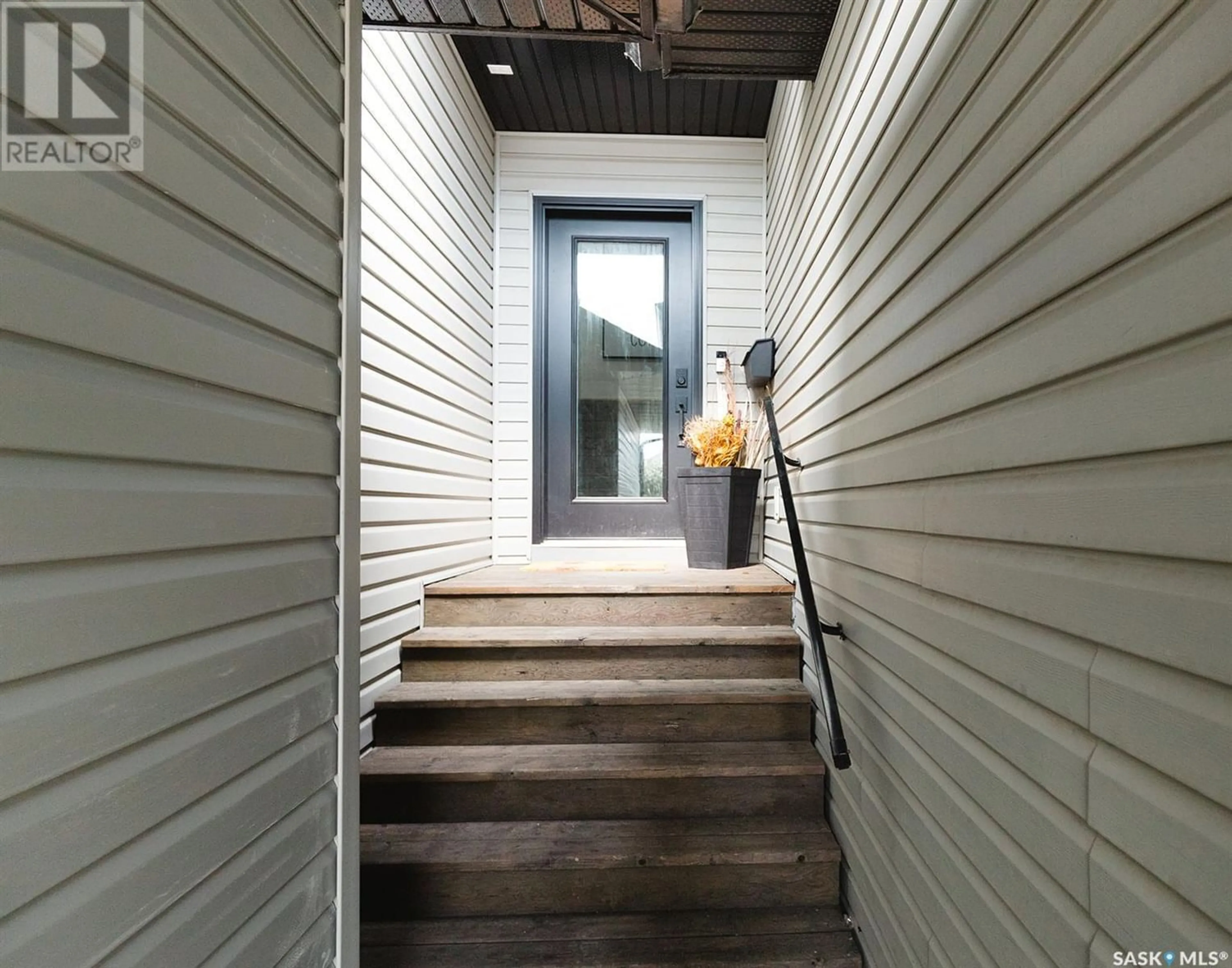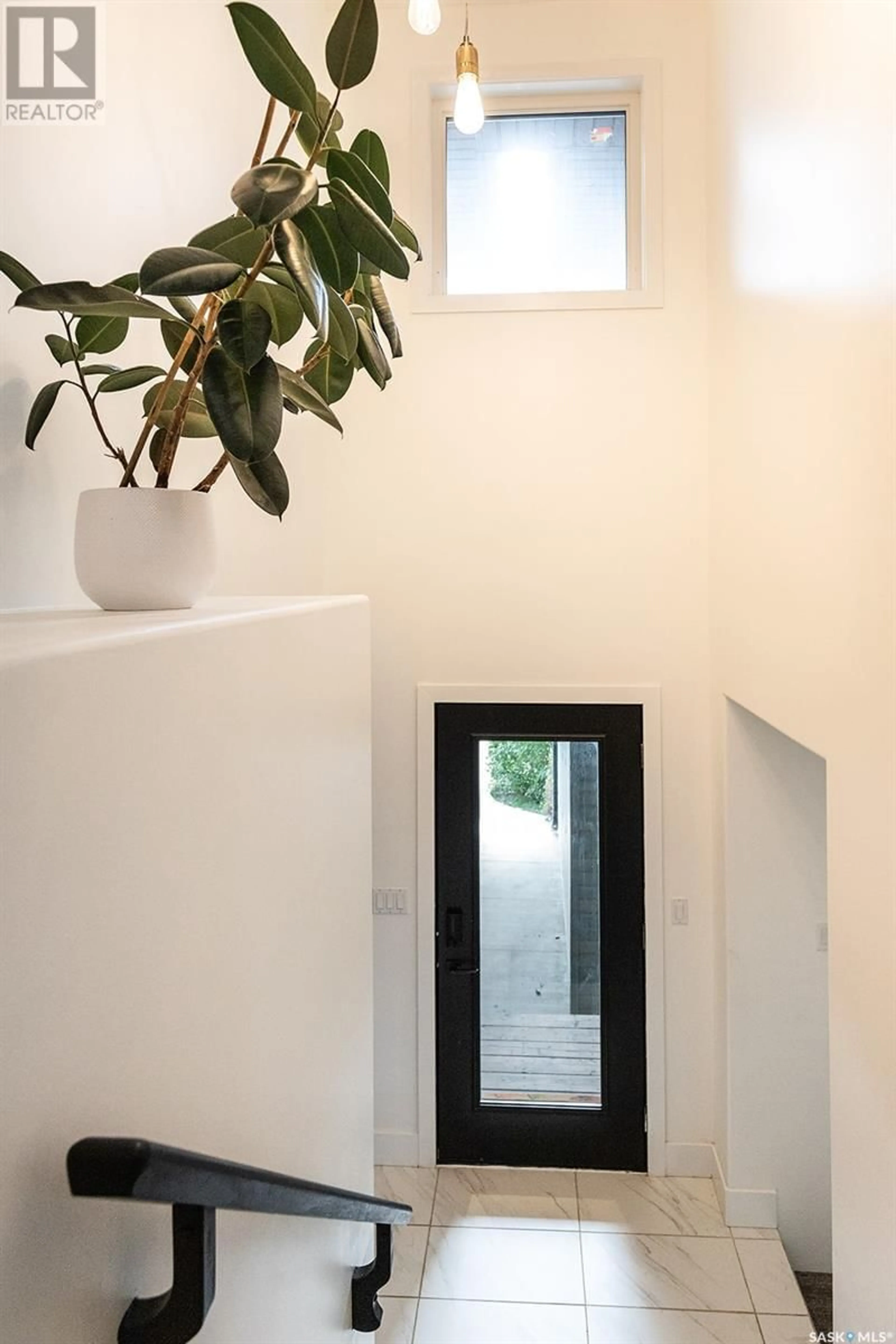382 Greenfield TERRACE, Saskatoon, Saskatchewan S7R0B6
Contact us about this property
Highlights
Estimated ValueThis is the price Wahi expects this property to sell for.
The calculation is powered by our Instant Home Value Estimate, which uses current market and property price trends to estimate your home’s value with a 90% accuracy rate.Not available
Price/Sqft$236/sqft
Days On Market175 days
Est. Mortgage$2,362/mth
Tax Amount ()-
Description
Amazing price on this fully renovated two-storey home in Hampton Village! With a spacious 2,329 sq ft of living space, this house offers the perfect blend of modern luxury and comfort. This house has so many options as a large space for a single family, a home based business, or with a potential basement suite for extra revenue! As you step inside, you'll be greeted by a custom kitchen that's truly a chef's dream. Featuring Superior Custom cabinetry and Pristine Countertops with a massive kitchen with waterfall island, along with a gorgeous backsplash and stainless steel appliances, this kitchen is both functional and stylish, and leads to an ample sized dining area and family room with with a wood burning fireplace. The main floor also offers a great private space for work or relaxation, with a dedicated office and a family room area separate from the great room. The engineered oak hardwood flooring and tile throughout the main level add an elegant touch. There is also a massive laundry room area, 2-piece bath and large mud room leading to the garage. Heading upstairs, you'll find a well-designed layout with 3 bedrooms and 3 bathrooms, providing ample space for your family. The large primary as well as one of the secondary bedrooms have their own dedicated ensuites. Additionally, there's a bonus room area that can serve multiple purposes. The basement is a versatile space, with a large bedroom and a full bathroom and still has hook ups for a suite. Direct entry into the basement from the heated and insulated double attached garage is a convenient feature. Outside, the property boasts a triple driveway and a low-maintenance backyard with spacious patio areas, a garden, and lush turf. Situated on a corner lot, it offers privacy and plenty of outdoor space to enjoy. Located on one of the nicest streets in the neighborhood, this home is close to schools, parks, and all amenities. Make this house your new home and enjoy the comforts of modern living in Hampton Village (id:39198)
Property Details
Interior
Features
Main level Floor
Family room
10 ft ,5 in x 10 ft ,1 inDining room
12 ft ,6 in x 9 ft ,7 inLiving room
14 ft ,1 in x 13 ft ,1 inKitchen
12 ft ,2 in x 10 ft ,4 inProperty History
 49
49


