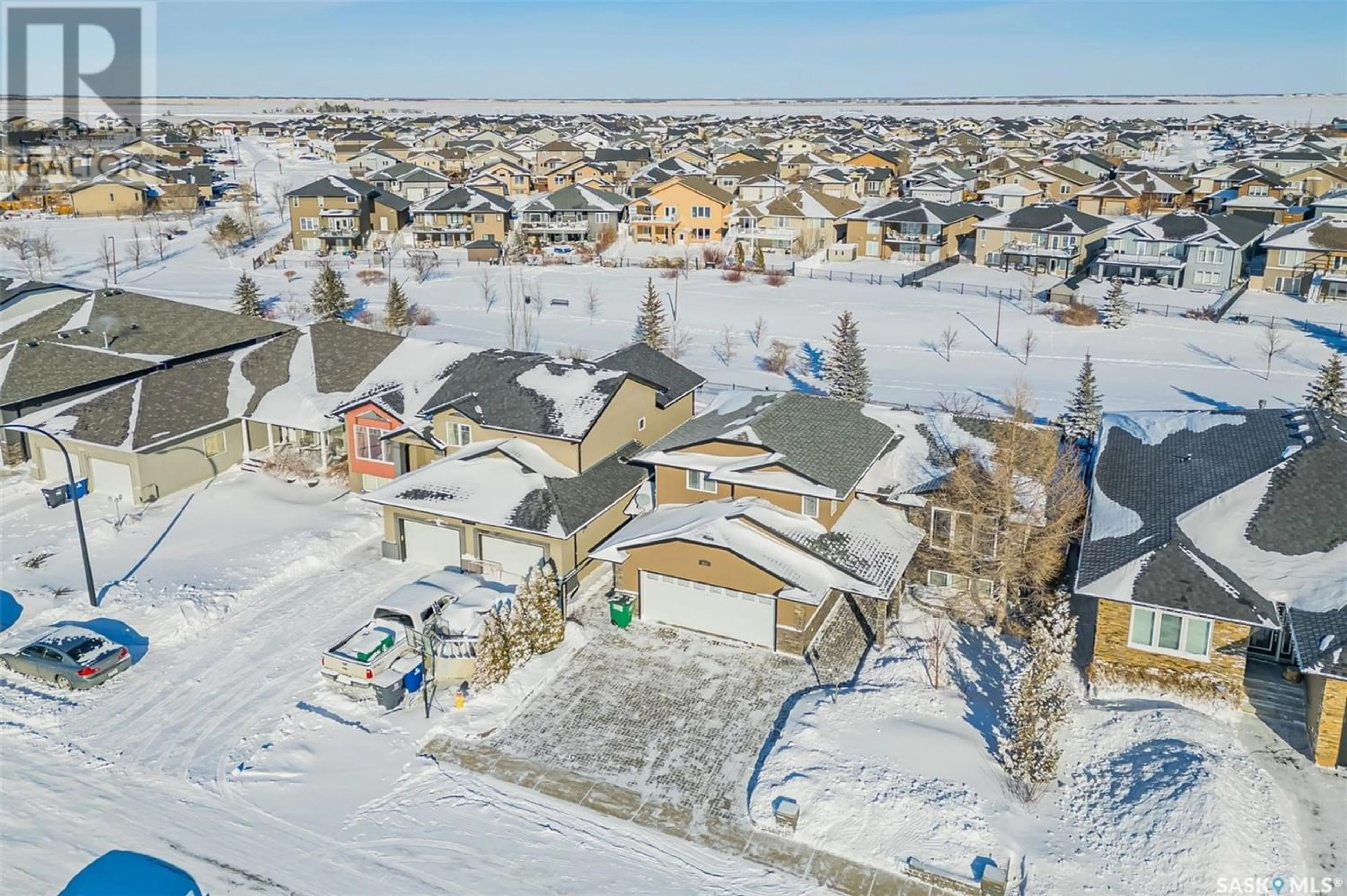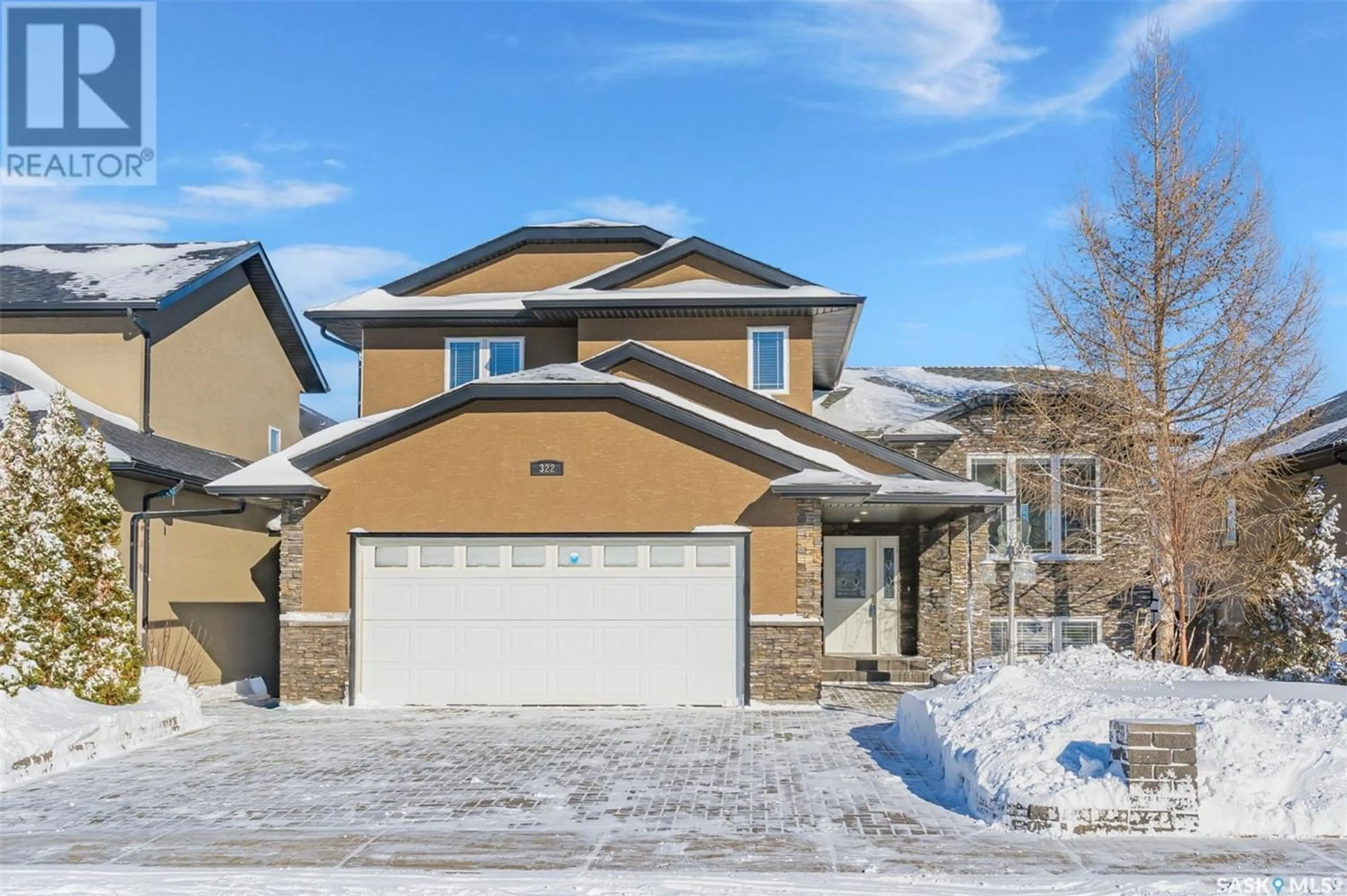322 McKague CRESCENT, Saskatoon, Saskatchewan S7R0A9
Contact us about this property
Highlights
Estimated ValueThis is the price Wahi expects this property to sell for.
The calculation is powered by our Instant Home Value Estimate, which uses current market and property price trends to estimate your home’s value with a 90% accuracy rate.Not available
Price/Sqft$393/sqft
Est. Mortgage$2,490/mo
Tax Amount ()-
Days On Market247 days
Description
Welcome to 322 McKague Crescent in Hampton Village, Saskatoon; an airy and spacious walkout backing verdant park space and serpentine walking trails. Just a twelve minute walk from the nearest school, and a quick drive to all of the necessary amenities; this Custom-built home offers 1,475 square feet of living space above grade, plus a fully developed basement. There are three bedrooms up; with the primary bedroom situated on the main floor. The walk-in closet is commodious, and an ensuite bathroom with dual sinks and a roomy shower. All bedrooms are generous in size. The laundry room is also located on the main floor; a great space for linens and storage. The main living area accompanies endless sunbeams, and wide open space with its vaulted ceilings. With a formal dining area adjacent to the kitchen, and access to the deck for those long awaited meals outdoors. A pantry, oversized island, stainless steel appliances (including a new microwave), undermount lighting, and functional layout make for the perfect gathering site. Downstairs, a palisade of windows encased by a pleasing display of nature in your very own yard. Beautifully landscaped with planted fruit trees (cherry, plum, apple and gooseberry), a garden area, trees, shrubs, and other perennials; fully fenced with a patio, stone retaining wall, and equipped with underground sprinklers. There’s plenty of space for fun downstairs; a generously sized family room with a gas fireplace, an additional bedroom, a three-piece bathroom, utility area and ample storage. Recent upgrades and other features of the home include triple pane windows, central air conditioning, new carpet, and double attached garage. (id:39198)
Property Details
Interior
Features
Second level Floor
Bedroom
13 ft ,2 in x 10 ft ,8 inBedroom
11 ft ,8 in x 10 ftProperty History
 37
37 36
36

