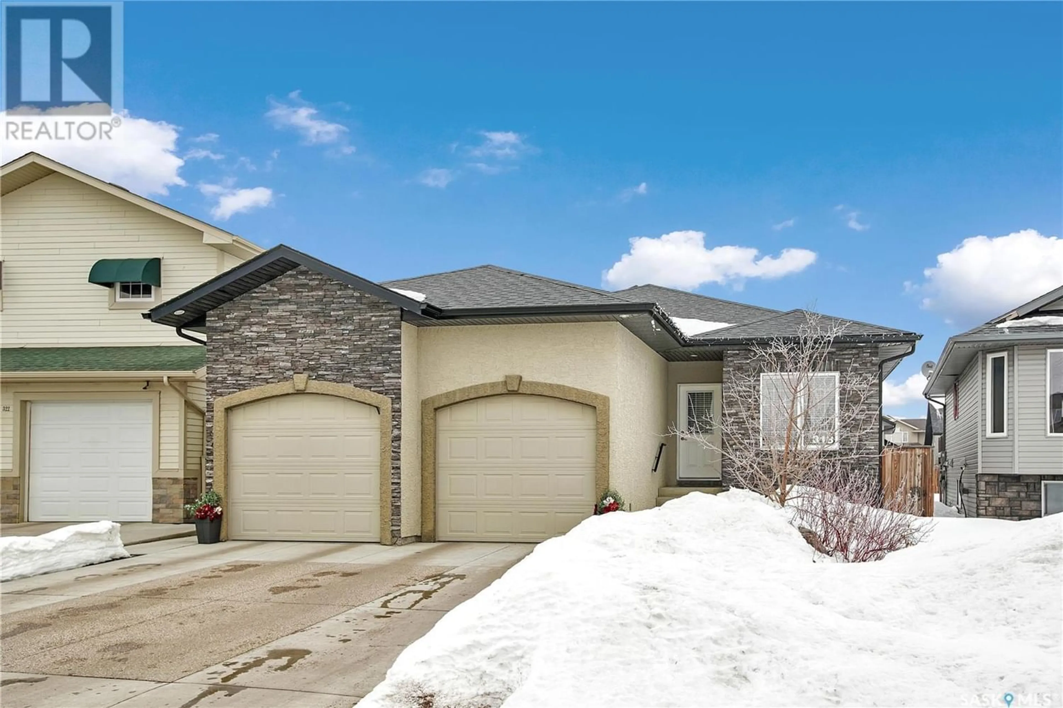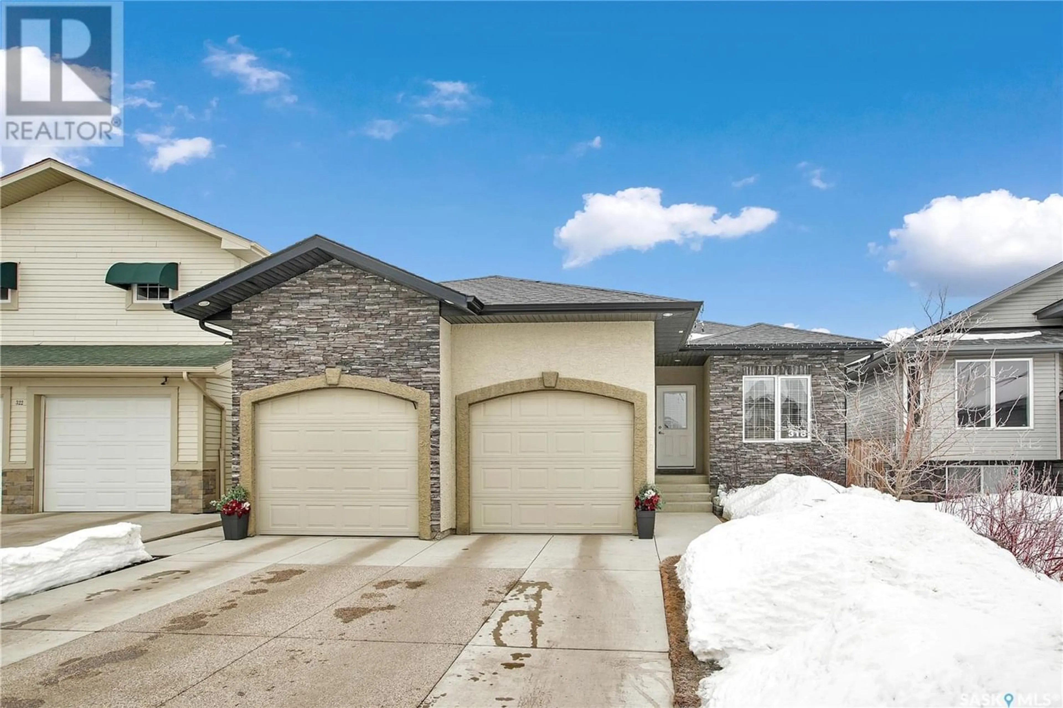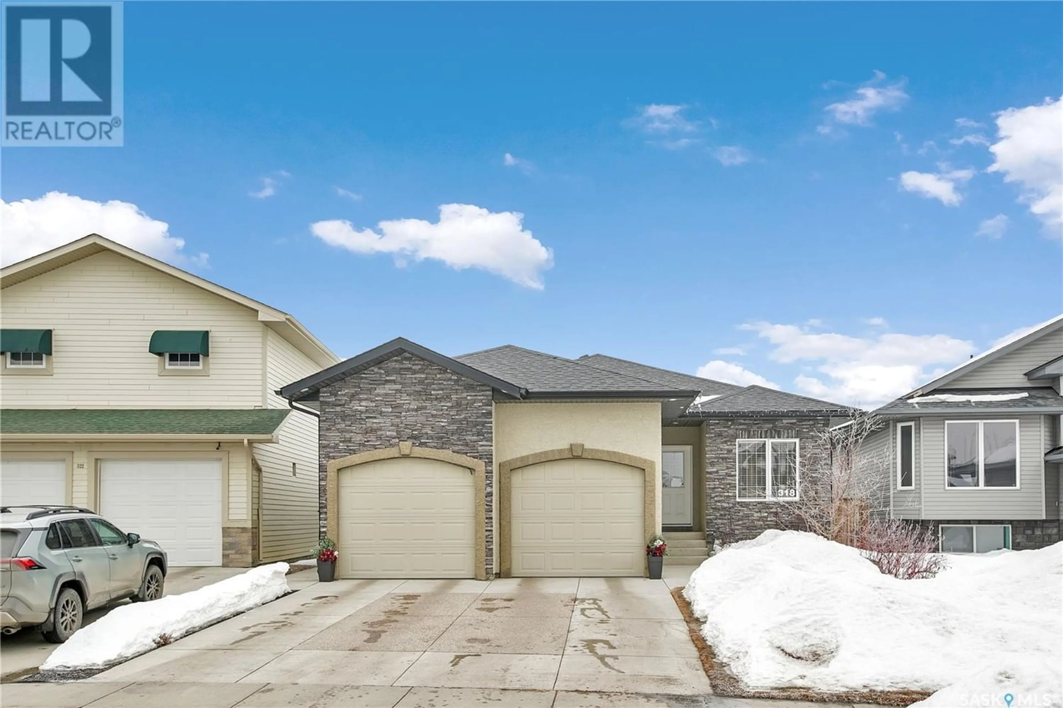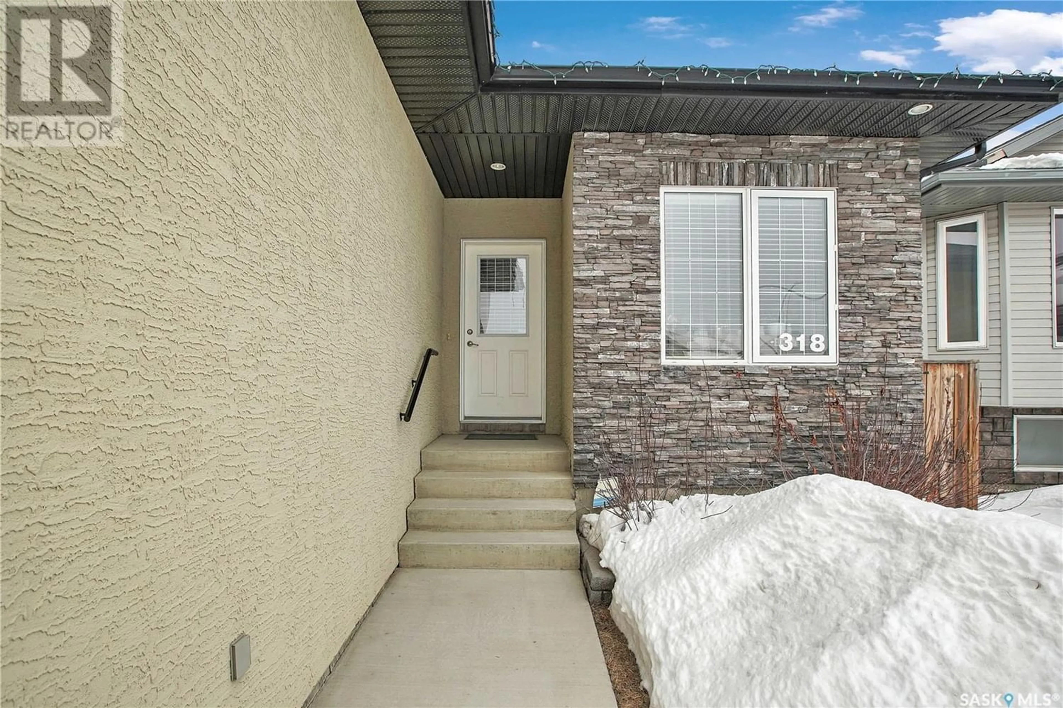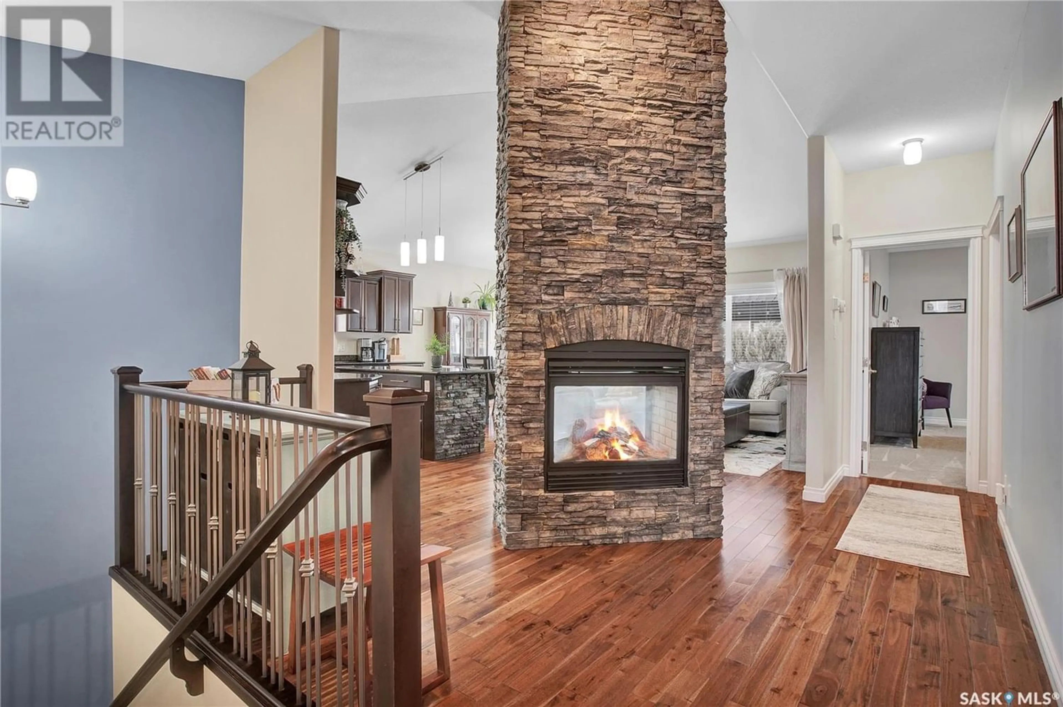318 Hampton BOULEVARD W, Saskatoon, Saskatchewan S7R0G6
Contact us about this property
Highlights
Estimated ValueThis is the price Wahi expects this property to sell for.
The calculation is powered by our Instant Home Value Estimate, which uses current market and property price trends to estimate your home’s value with a 90% accuracy rate.Not available
Price/Sqft$365/sqft
Est. Mortgage$2,233/mo
Tax Amount ()-
Days On Market288 days
Description
Here is a home sure to impress! Not often found in newer areas, a fully developed, 5 bedroom, 3 bathroom, 1400+ sqft bungalow with high end features and finishings. The curb appeal with its stone features is sure to catch your eye, but walking inside, it does not stop!!! Upon walking into the foyer, you are greeted with an impressive and elegant stone feature dual sided gas fireplace that reaches up to the vaulted ceilings. The open floorplan concept is functional for entertaining and for family gatherings. The kitchen is outfitted with granite counters and lots of prep space with the large island. The dining area is open to the great room and has a garden door to your landscaped yard with a large deck and gazebo sitting area. The main floor has 3 bedrooms and 2 bathrooms - with a primary bedroom sure to impress as it has a large walkin closet and a full bath. There is even a mudroom off the double attached finished garage with main floor laundry! Downstairs continues to flow with the home having a wet bar that hosts sit up bar seating, granite counters, lots of cabinetry accented with lots of stone. This feature overlooks your grand family room. There are conveniently 2 more good sized bedrooms, full bath, and a large storage area. This home features central air conditioning, underground sprinklers, high efficient mechanical, roughed in central vac and high end finishings all throughout! This home must be seen to fully appreciate its beauty and grandore. Contact a Realtor today for your private viewing! (id:39198)
Property Details
Interior
Features
Basement Floor
Family room
17'2 x 21'6Dining nook
7'2 x 11'6Other
measurements not available x 12 ftBedroom
11'5 x 12'8
