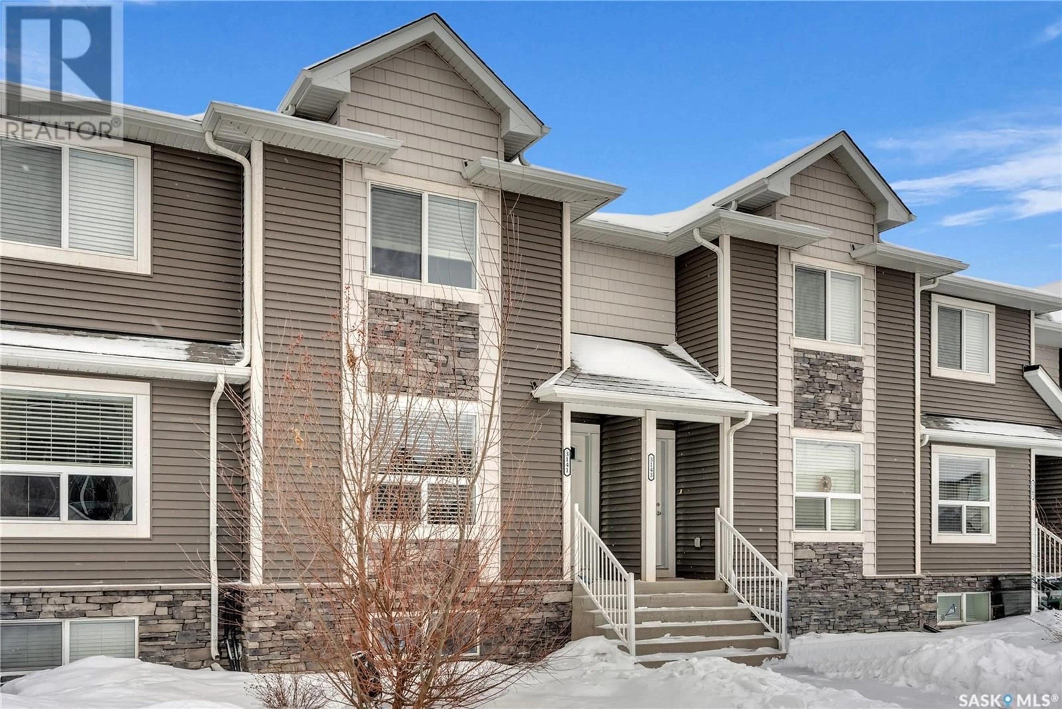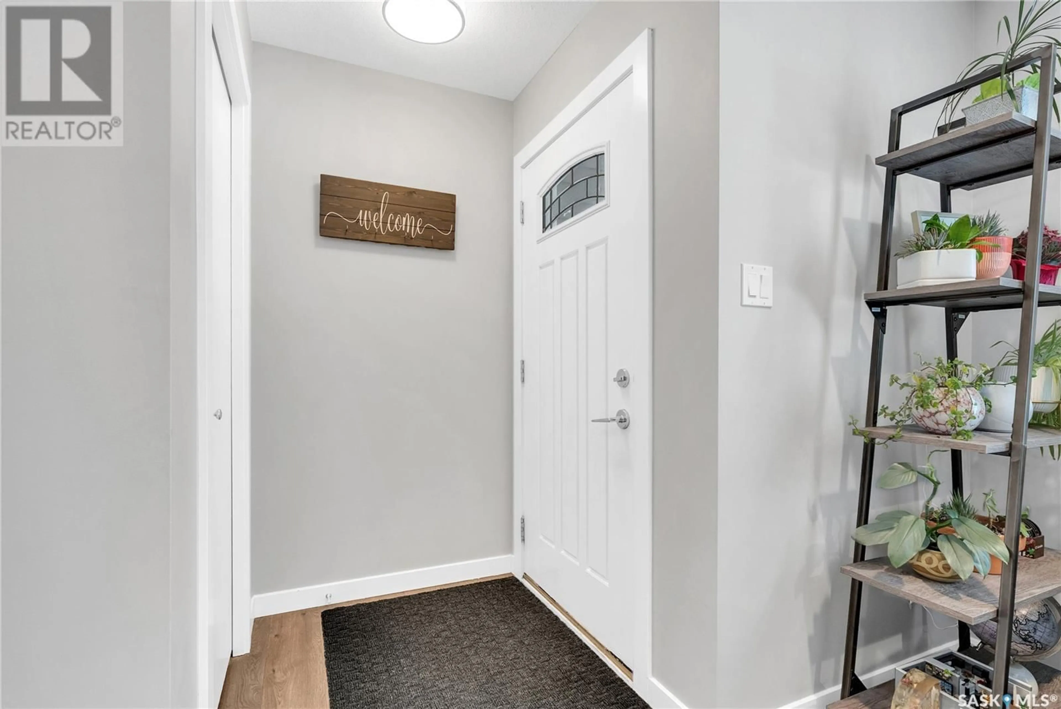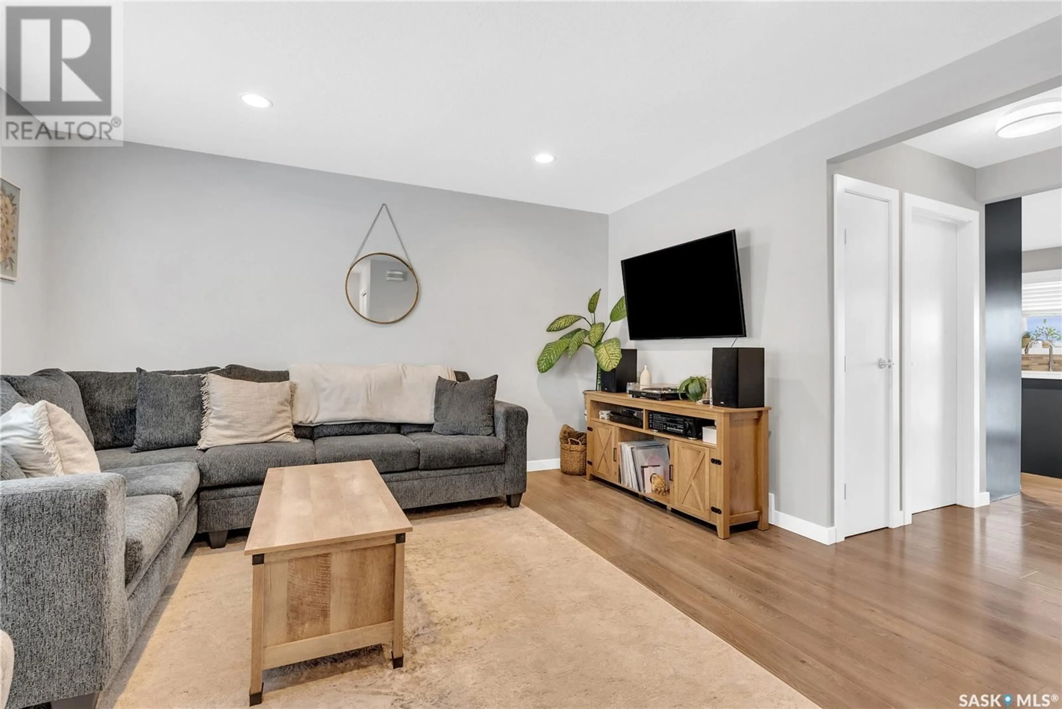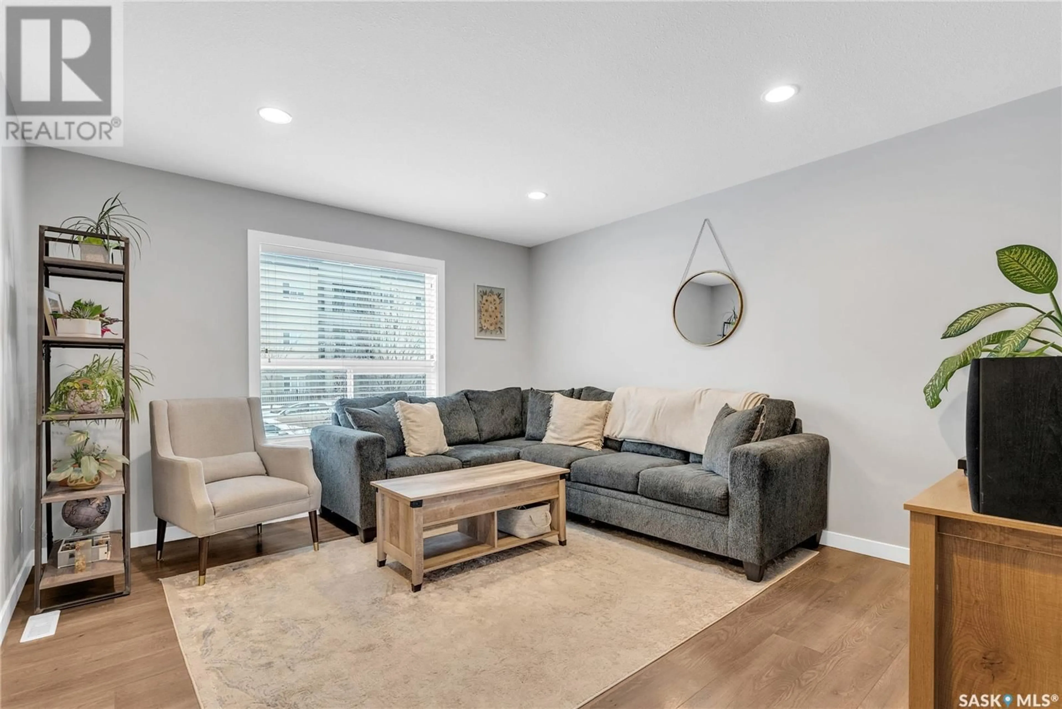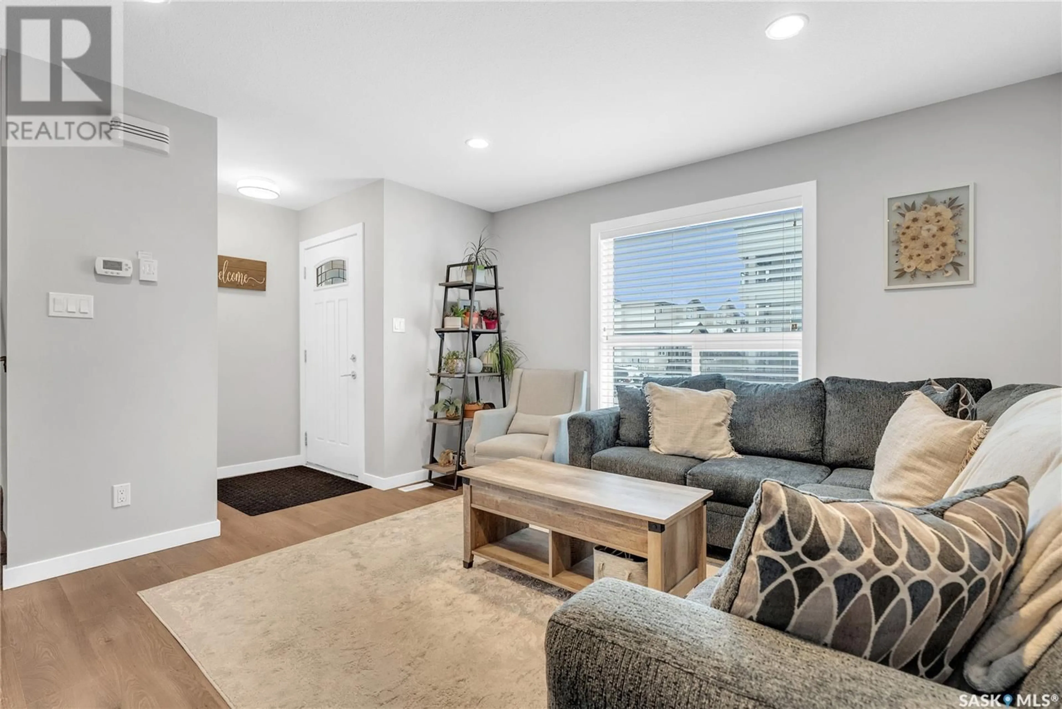3141 3115 McClocklin ROAD, Saskatoon, Saskatchewan S7T0J1
Contact us about this property
Highlights
Estimated ValueThis is the price Wahi expects this property to sell for.
The calculation is powered by our Instant Home Value Estimate, which uses current market and property price trends to estimate your home’s value with a 90% accuracy rate.Not available
Price/Sqft$273/sqft
Est. Mortgage$1,352/mo
Maintenance fees$412/mo
Tax Amount ()-
Days On Market1 day
Description
Welcome to 3141 McClocklin Road, a beautifully designed 3-bedroom, 2-bathroom condo. Nestled in the family-friendly neighbourhood of Hampton Village, this home is located near shopping, scenic walking paths, parks, and schools—everything you need, right at your fingertips! As you step inside, you’ll be greeted by a spacious and inviting living area that flows seamlessly into the open-concept dining space and kitchen. The kitchen features modern quartz countertops, an island, and corner pantry, providing ample storage—ideal for preparing meals or gathering with friends and family. A stylish 2-piece bathroom completes the main floor. Upstairs, you’ll find three thoughtfully laid-out bedrooms, a 4-piece bathroom, and laundry for added convenience. The primary bedroom offers a generous layout with a walk-in closet, making it a cozy retreat at the end of the day. The two additional bedrooms are versatile—ideal for children, guests, or a home office. The basement is open for development, offering tons of potential with two large windows that flood the space with natural light. Whether you envision a family room, a home gym, or an additional bedroom, the choice is yours! Off the dining-room, you will find a deck, private fenced yard, and a one-car detached garage. Enjoy summer barbecues, gardening, or simply unwinding in your own space. Don’t miss your chance to make 3141 McClocklin Road your new address! (id:39198)
Property Details
Interior
Features
Second level Floor
Bedroom
10'10 x 8'4Bedroom
10'10 x 8'4Laundry room
8'6 x 6'10Primary Bedroom
12'6 x 10'4Condo Details
Inclusions
Property History
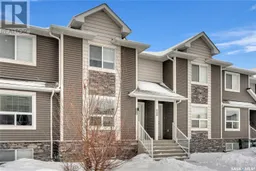 42
42
