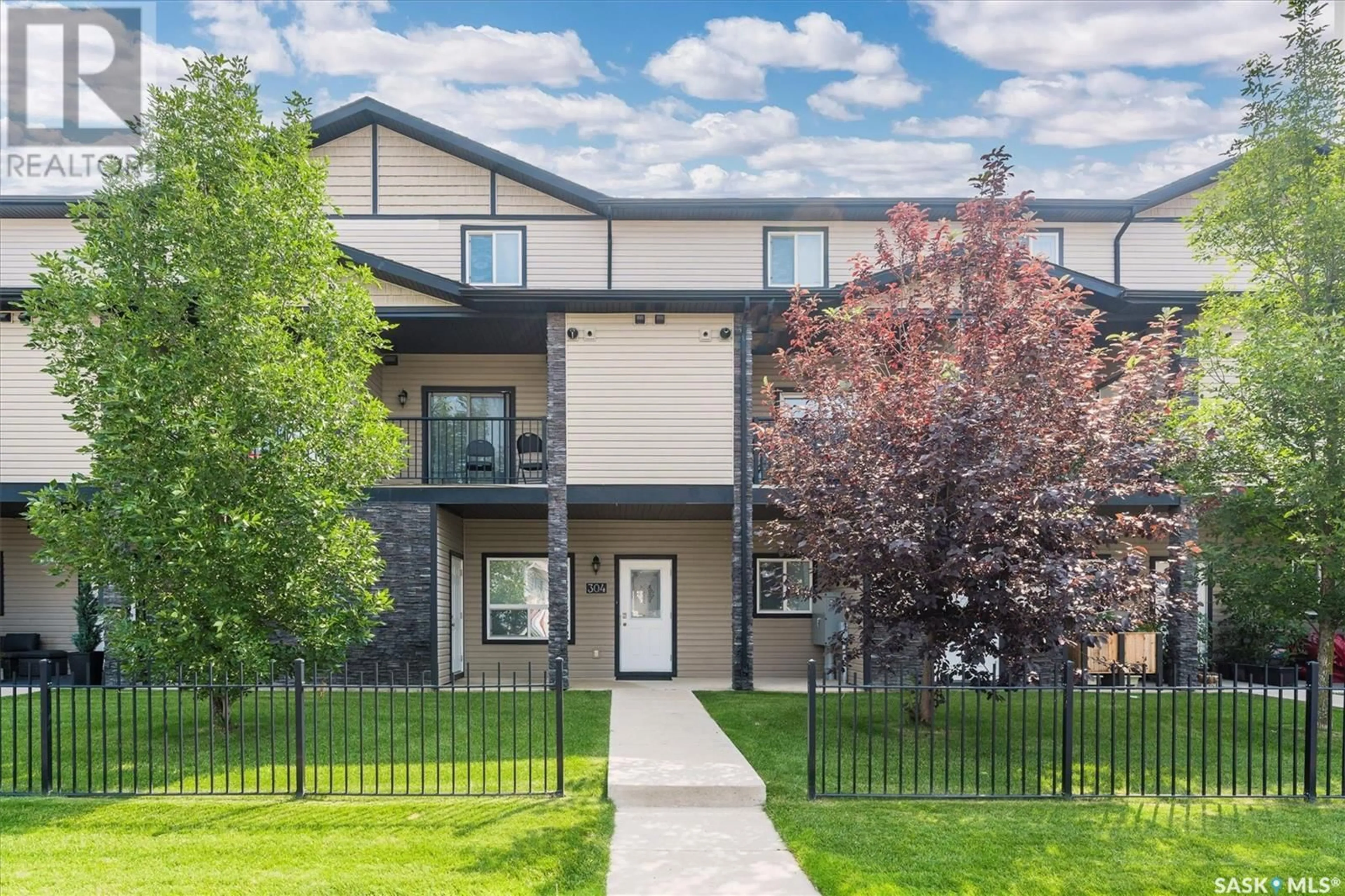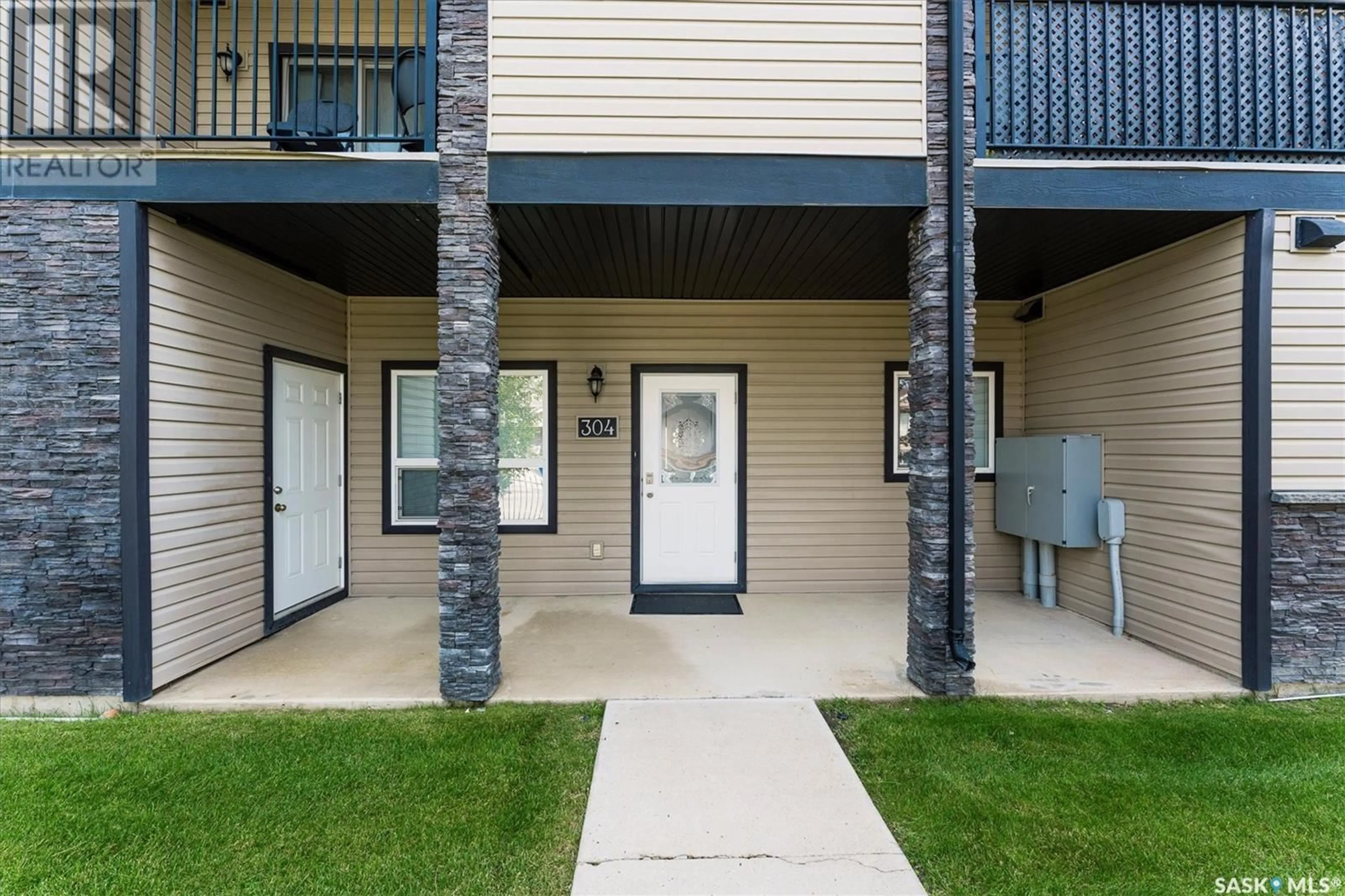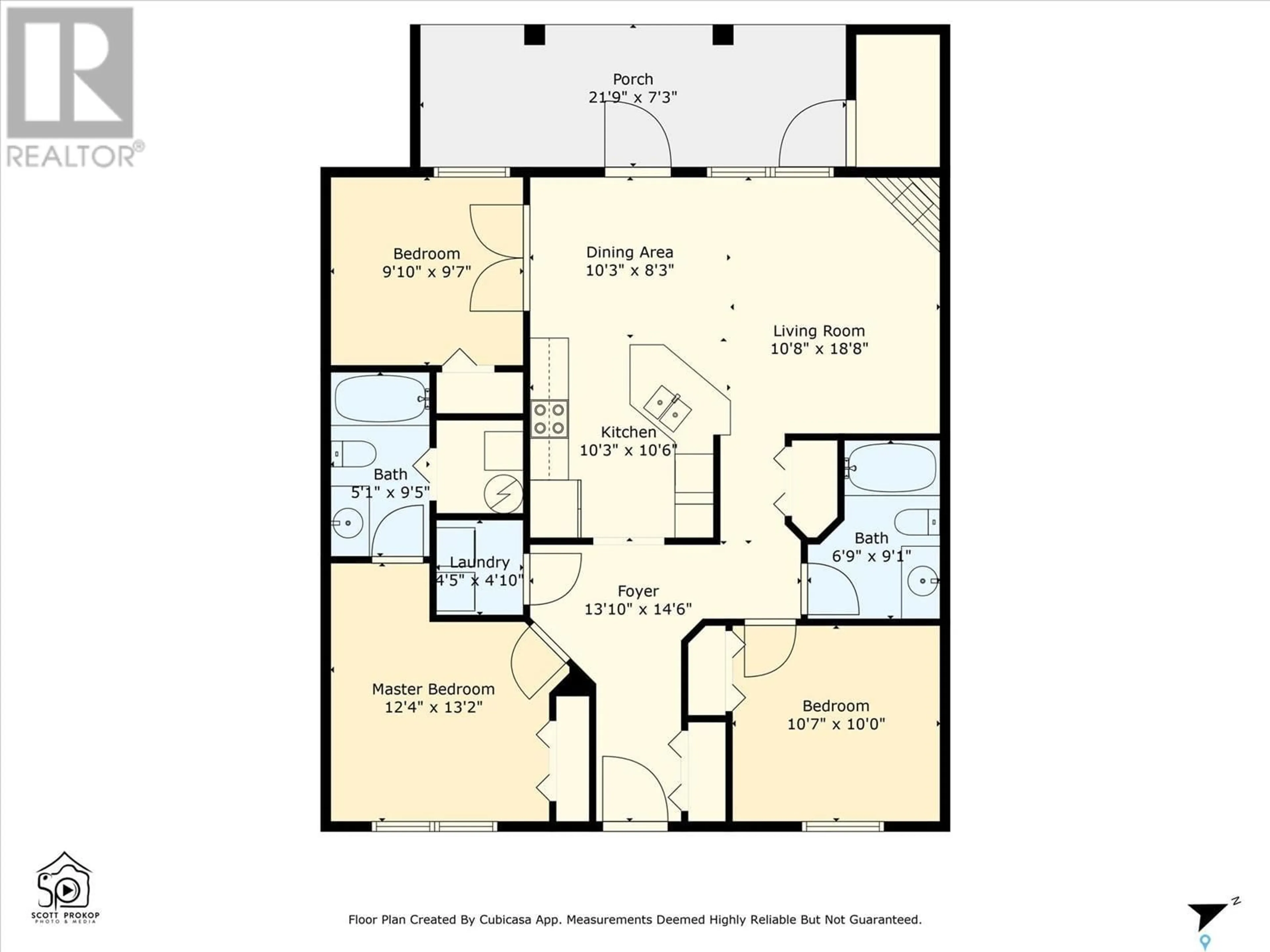304 103 Klassen CRESCENT, Saskatoon, Saskatchewan S7R0J2
Contact us about this property
Highlights
Estimated ValueThis is the price Wahi expects this property to sell for.
The calculation is powered by our Instant Home Value Estimate, which uses current market and property price trends to estimate your home’s value with a 90% accuracy rate.Not available
Price/Sqft$248/sqft
Days On Market1 day
Est. Mortgage$1,138/mth
Maintenance fees$367/mth
Tax Amount ()-
Description
Welcome to 304 - 103 Klassen crescent located in the Hampton Villas community of Hampton Village in Saskatoon. This 3 bedroom and 2 bathroom BUNGALOW style townhome is an excellent opportunity for first-time home buyers, young families, or retirees looking to avoid multi-level living. The townhome is within walking distance to both Catholic & Public elementary schools, parks, restaurants, & other amenities. Pets are allowed with some restrictions -- smaller dogs and cats under 25 lbs. The reasonable condo fees include water, contribution to reserve fund, insurance (common), snow removal, garbage, and lawn care. This unit has 1 surface plug in parking stall with plenty of street parking available just outside the "front" door, upgraded LVT flooring, granite countertops, 9' ceilings, covered exterior patio, & all appliances are included! Call today for your private viewing or additional information! (id:39198)
Property Details
Interior
Features
Main level Floor
Kitchen
10 ft x 10 ft ,2 inDining room
8 ft ,6 in x 9 ftLiving room
13 ft ,10 in x 13 ft ,4 inBedroom
9 ft ,6 in x 9 ft ,10 inCondo Details
Inclusions
Property History
 36
36


