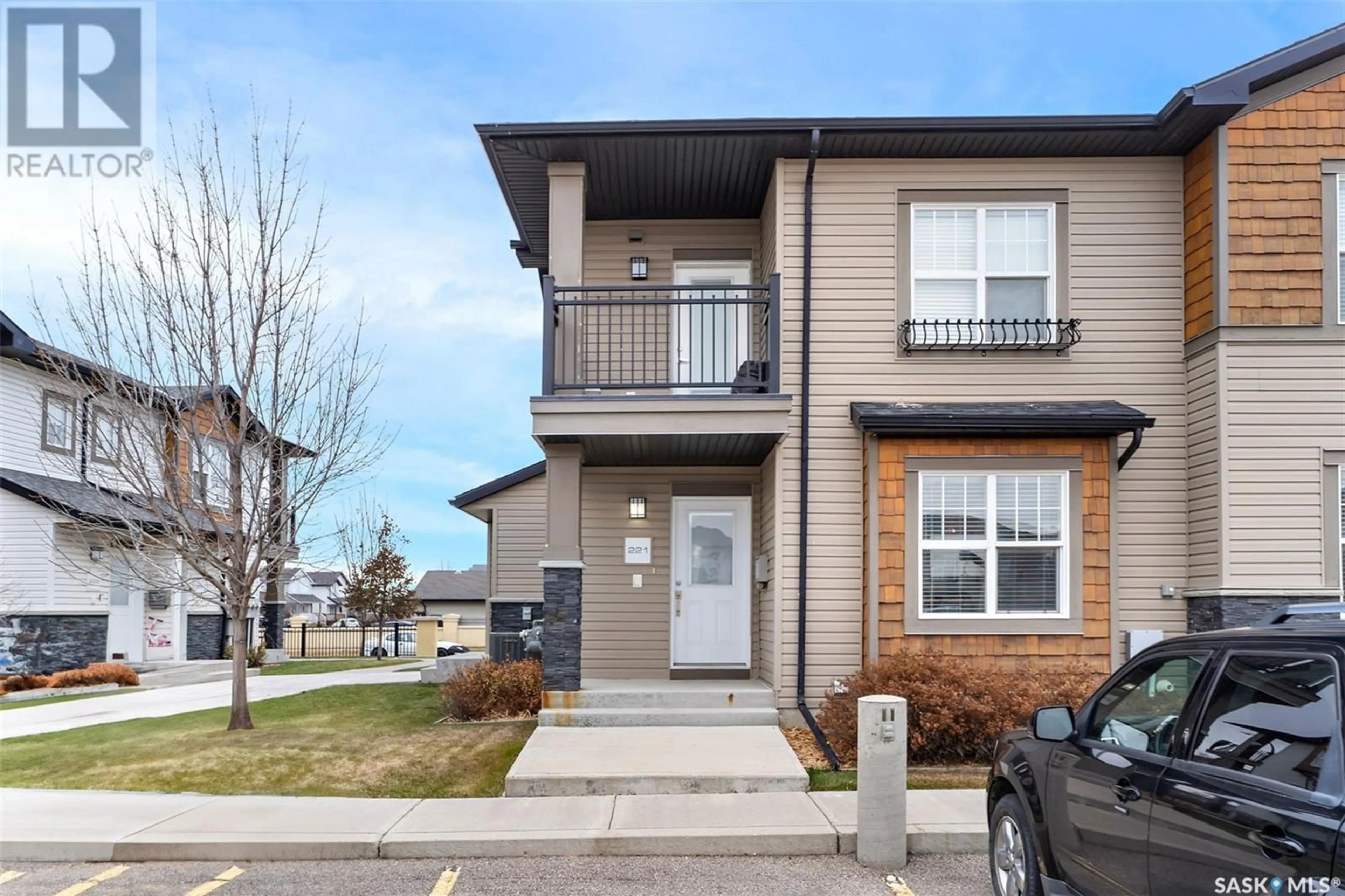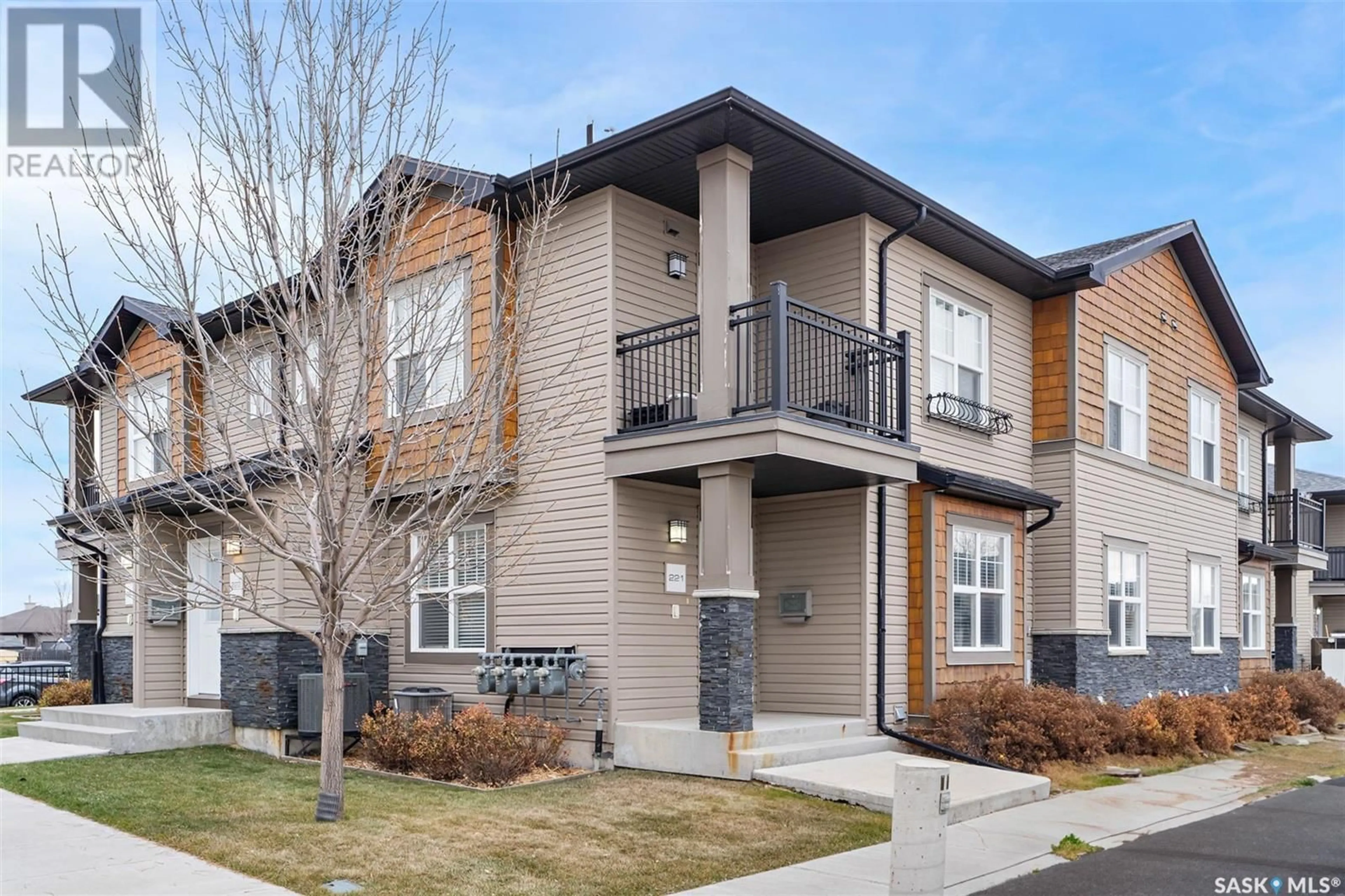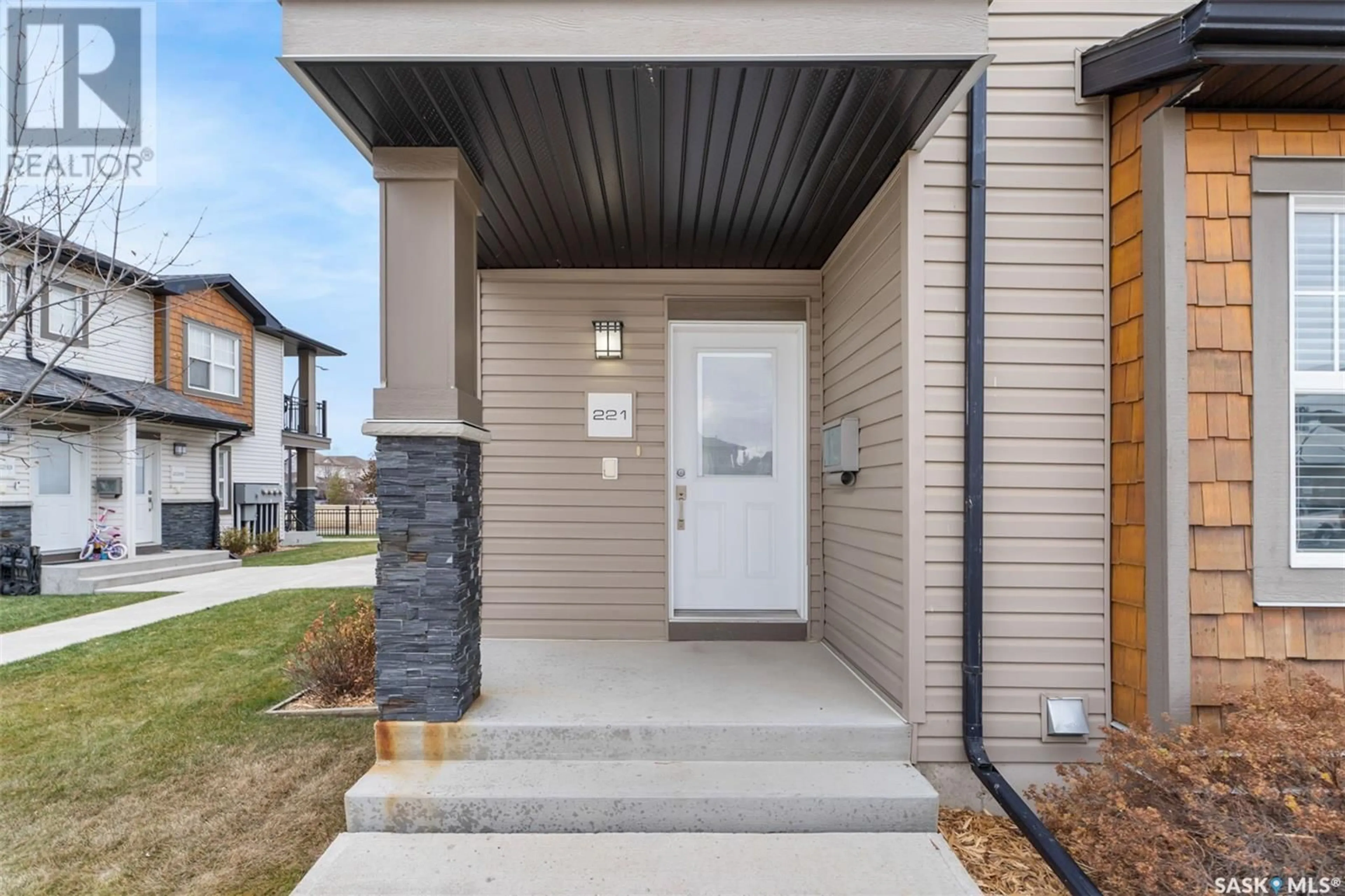221 2315 McClocklin ROAD, Saskatoon, Saskatchewan S7R0K7
Contact us about this property
Highlights
Estimated ValueThis is the price Wahi expects this property to sell for.
The calculation is powered by our Instant Home Value Estimate, which uses current market and property price trends to estimate your home’s value with a 90% accuracy rate.Not available
Price/Sqft$263/sqft
Est. Mortgage$1,030/mo
Maintenance fees$354/mo
Tax Amount ()-
Days On Market1 day
Description
Awesome opportunity for a mint townhouse in a great location in desirable Hampton Village. This 910 sq ft two-bedroom, 1 bathroom corner unit boasts beautiful finishings throughout, plus an unfinished basement, just waiting for your creative design! 2 electrified parking stalls. As you enter, you will love the hardwood flooring and large windows in the ample living room area. There is a beautiful kitchen with quartz countertops, a sleek backsplash, stainless steel appliances, and wood and glass cabinetry with a pull out pantry. The two bedrooms are a good size with plenty of closet space. There is also a lovely 4-piece bath with a large vanity, tile flooring, tile tub surround and high gloss cabinets. There is also a large laundry room with cabinetry, a folding area and additional storage space. The basement is full sized, and unfinished and just waiting for its new owner to put their own creative touches into it! Also boasting 2 electrified parking stalls and an upgraded central air conditioner in 2023. Located close to schools, parks and all amenities. Call your Saskatoon Real Estate Agent today to view! (id:39198)
Property Details
Interior
Features
Basement Floor
Other
Condo Details
Inclusions
Property History
 23
23


