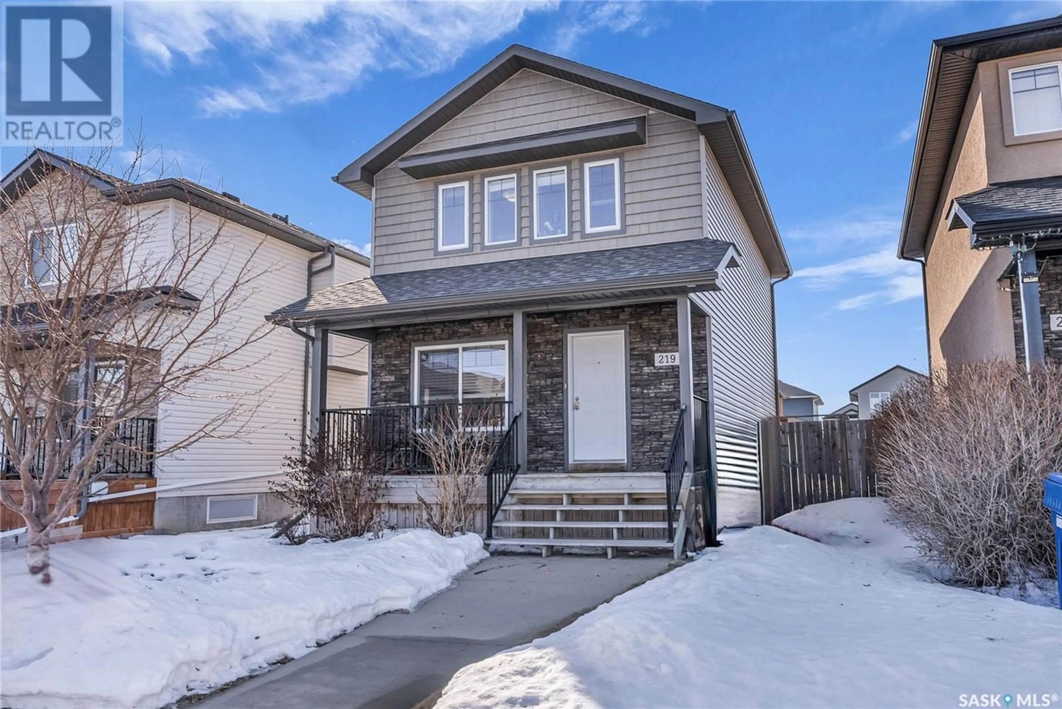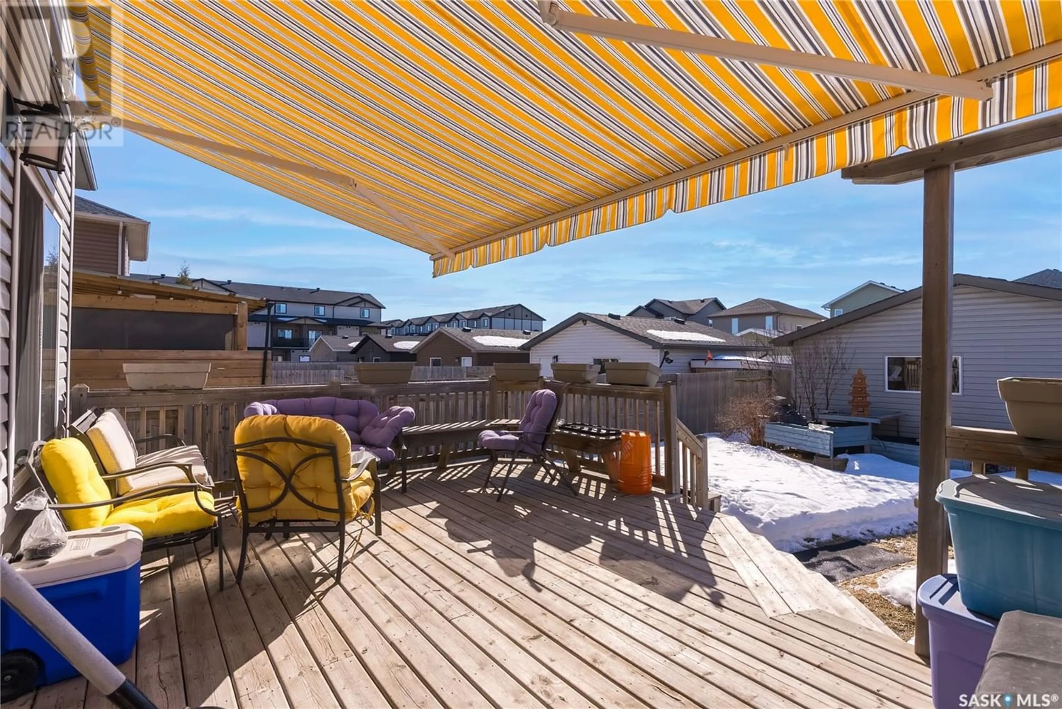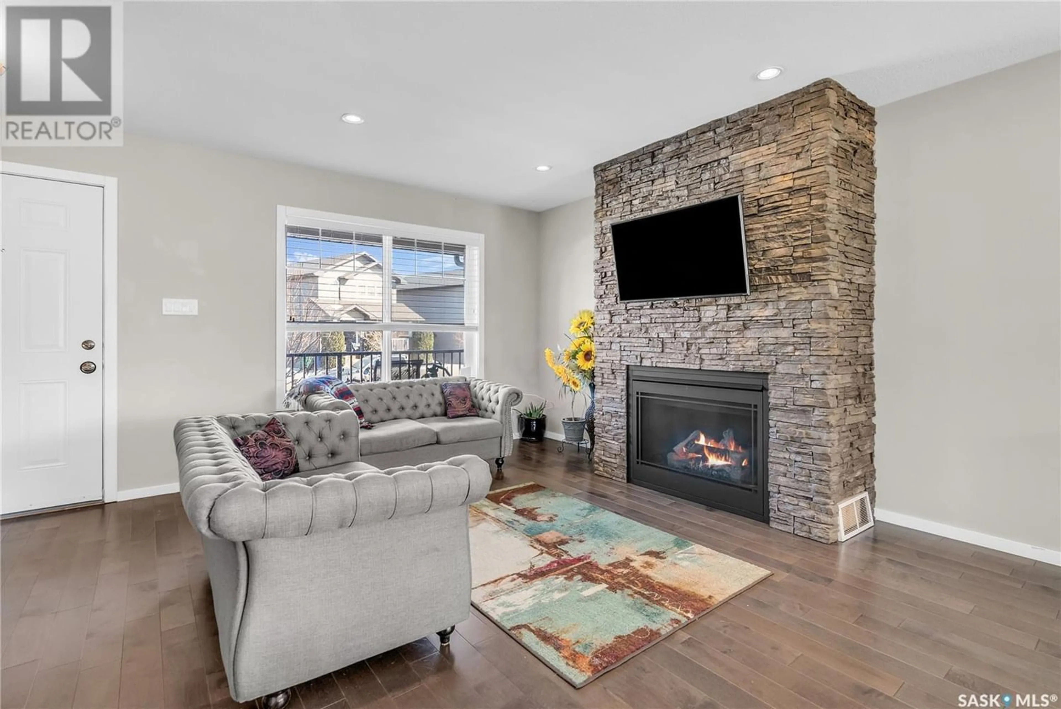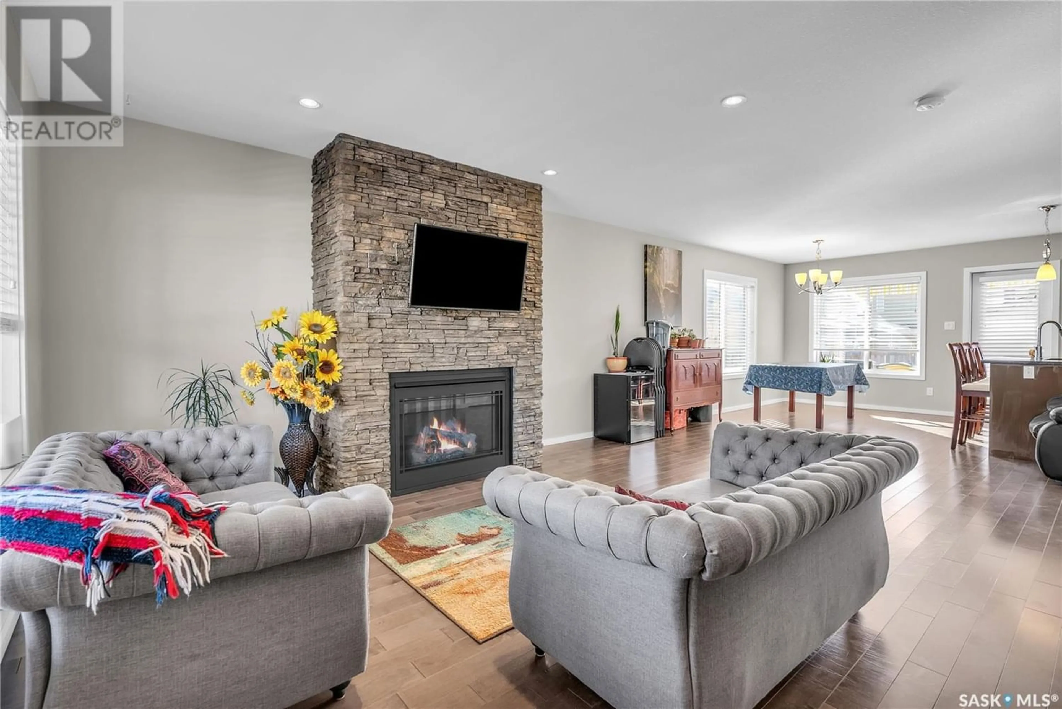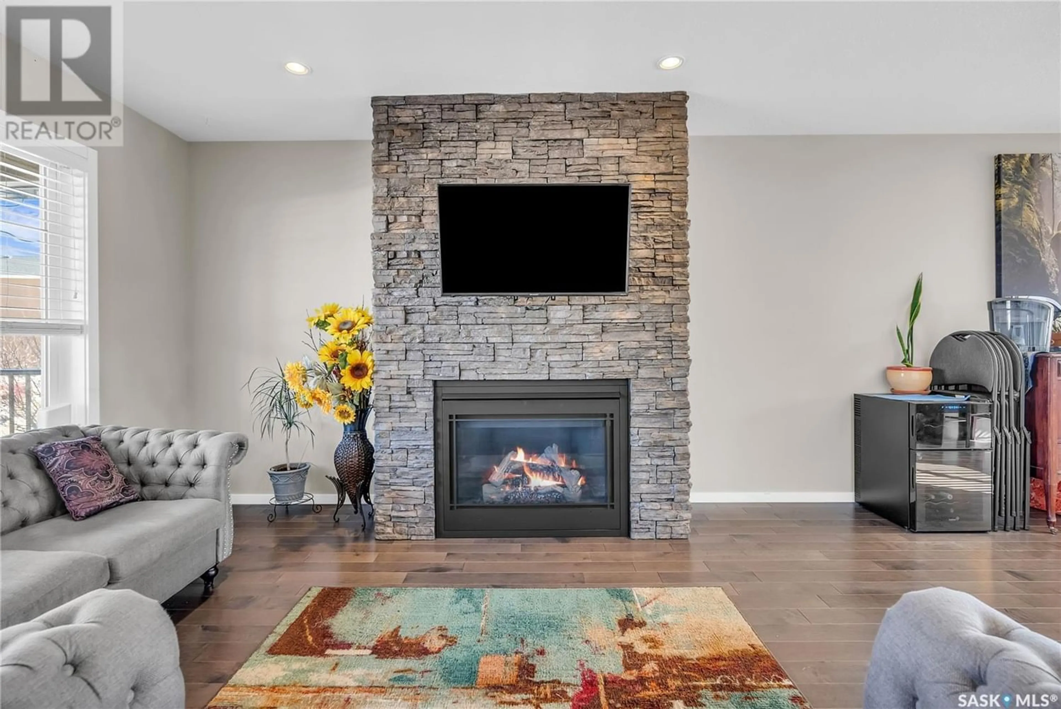219 Klassen CRESCENT, Saskatoon, Saskatchewan S7R0G1
Contact us about this property
Highlights
Estimated ValueThis is the price Wahi expects this property to sell for.
The calculation is powered by our Instant Home Value Estimate, which uses current market and property price trends to estimate your home’s value with a 90% accuracy rate.Not available
Price/Sqft$325/sqft
Est. Mortgage$1,803/mo
Tax Amount ()-
Days On Market279 days
Description
This beautiful 4 bedroom 4 bath home has a lovely open floor plan and is full of natural light, both on the main and upper levels. Two gorgeous gas fireplaces custom installed by Northern Fireplace with lovely brickwork accentuate both the living room and downstairs family room. The large, open kitchen features tons of counter and cupboard space, with a large island that is the perfect gathering spot for family and friends. With hardwood floors on the main level and granite counter tops in the kitchen and bathrooms, this welcoming home also has all the modern touches. Walk out the back door and discover a custom-built deck and fully landscaped back yard, perfect for entertaining! There is a pretty striped awning for the hottest days, with a remote control for ease of use. The back yard gets plenty of evening sun, is fully landscaped with an optional fountain feature. Finally, the insulated garage will keep your vehicle toasty on the coldest days and is the perfect work space for the handyman, featuring a large work bench and ample shelving. Brand new furnace and water heater installed in March, basement finished by a professional contractor. This house is located only a block and a half from a large park, complete with an extensive walking trail system, a play ground, spray park, ball diamonds, soccer fields, a community garden and cross-country ski trails and skating rink in the winter. Hampton Village is a wonderful community, full of young families, with walking access to shops and school. (id:39198)
Property Details
Interior
Features
Second level Floor
4pc Bathroom
3pc Ensuite bath
Bedroom
10 ft x measurements not availableBedroom
9'4 x 10'3
