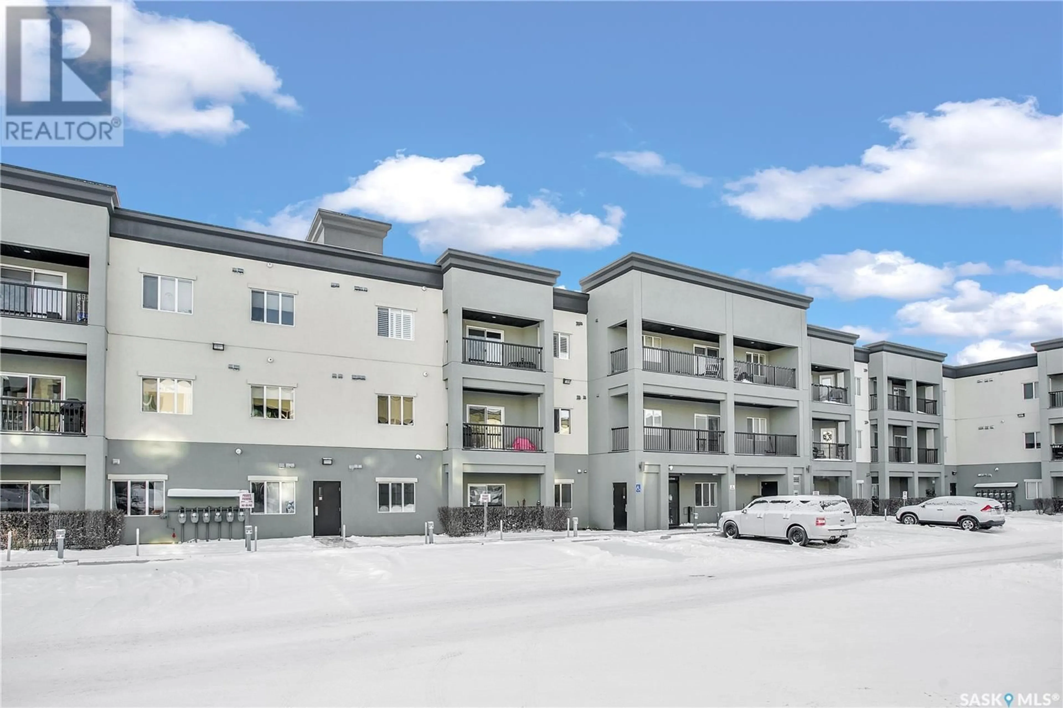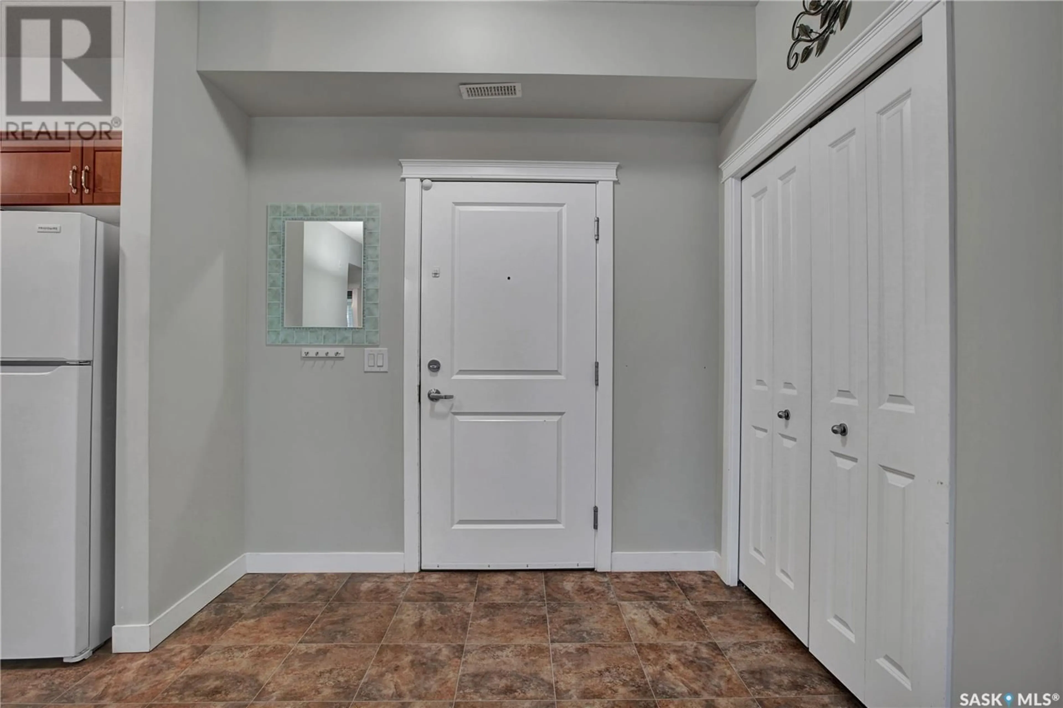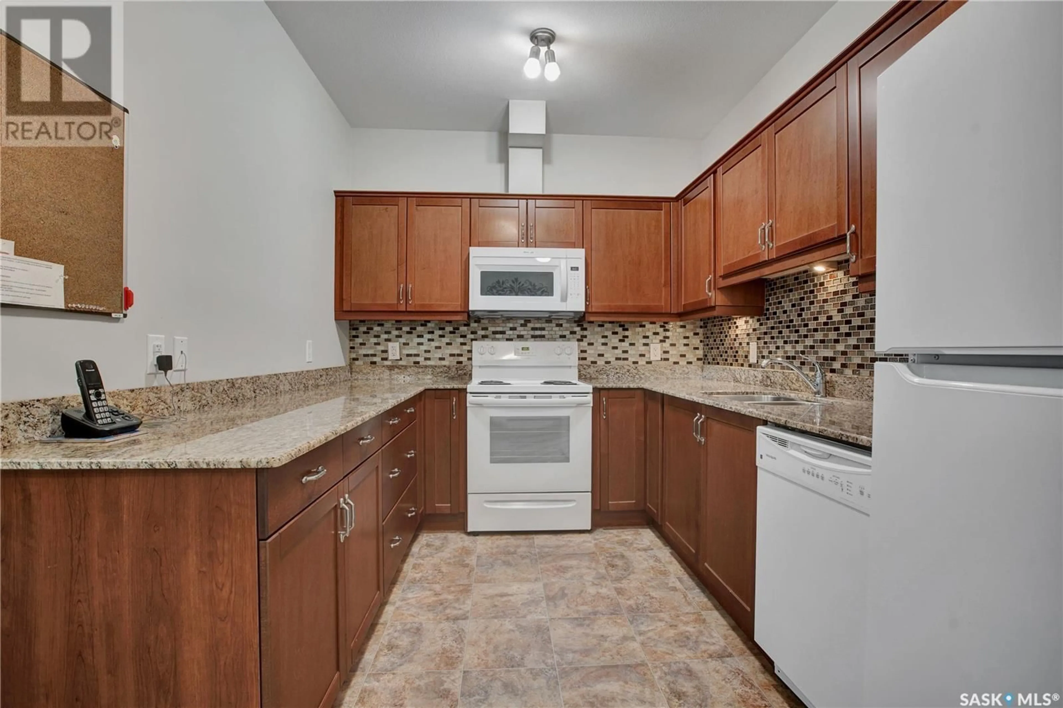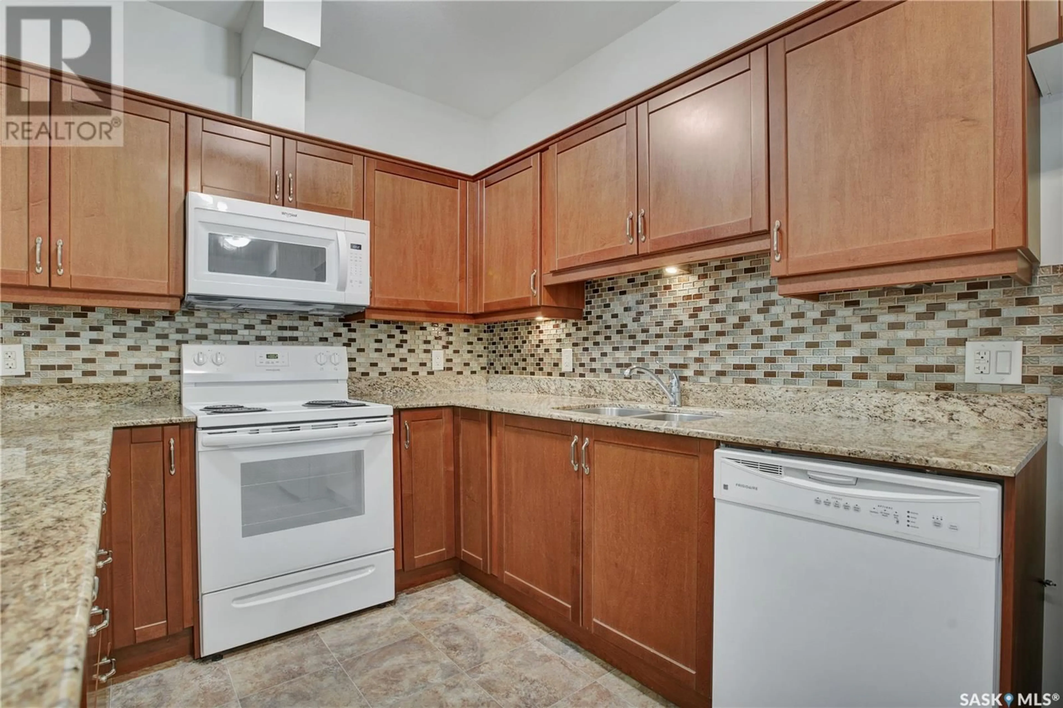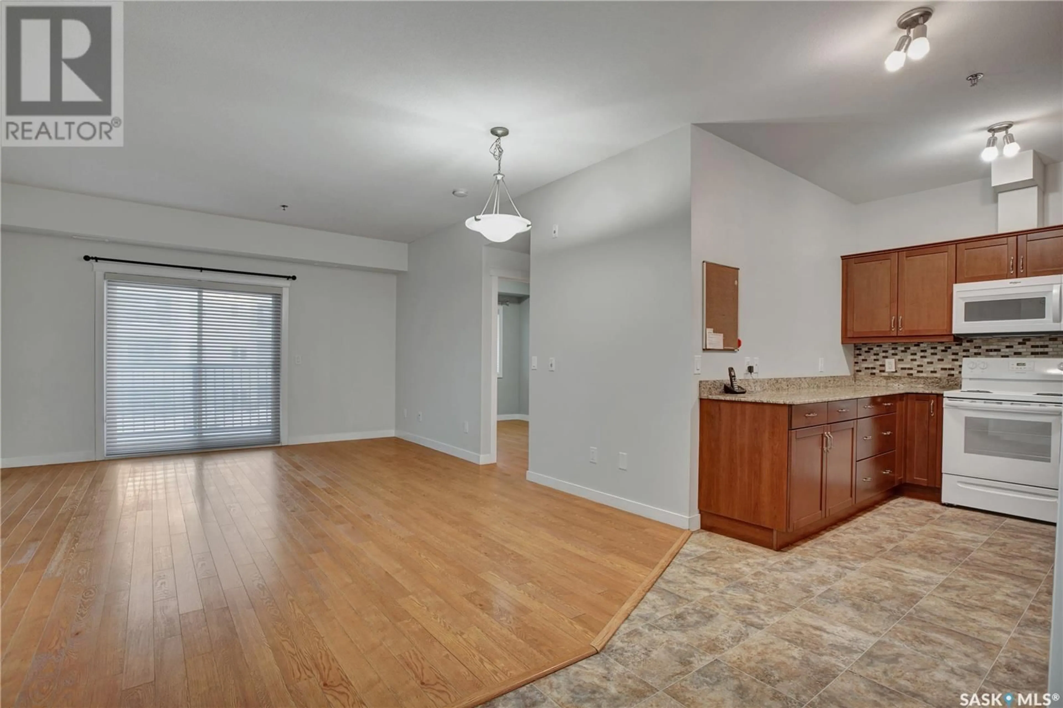210 106 Hampton CIRCLE, Saskatoon, Saskatchewan S7R0C4
Contact us about this property
Highlights
Estimated ValueThis is the price Wahi expects this property to sell for.
The calculation is powered by our Instant Home Value Estimate, which uses current market and property price trends to estimate your home’s value with a 90% accuracy rate.Not available
Price/Sqft$263/sqft
Est. Mortgage$1,009/mo
Maintenance fees$361/mo
Tax Amount ()-
Days On Market49 days
Description
Step into this stylish, move-in-ready 2-bedroom, 1-bathroom condo that combines comfort and convenience. The interior features easy-care laminate flooring and sleek granite countertops in both the kitchen and bathroom, accented by under-cabinet lighting and a tasteful tile backsplash. A fresh coat of paint also brightens up the room. The kitchen is equipped with highend appliances, including a convection oven and a double-door fridge, while the spacious private balcony features a natural gas BBQ hookup, perfect for outdoor entertaining. Convenience is key with in-suite laundry, central air conditioning, and two parking options: an underground stall with extra storage and an additional surface stall. The building itself enhances your lifestyle with an elevator, a spacious amenities room for gatherings, and plenty of outdoor visitor parking. Local amenities include two strip malls within walking distance and three large parks for outdoor adventures. (id:39198)
Property Details
Interior
Features
Main level Floor
4pc Bathroom
4 ft ,11 in x 8 ft ,8 inLaundry room
5 ft ,4 in x 11 ft ,1 inLiving room
13 ft ,7 in x 17 ft ,10 inBedroom
11 ft ,1 in x 13 ftCondo Details
Inclusions
Property History
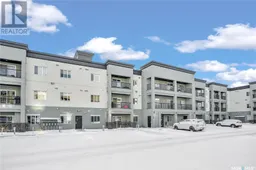 22
22
