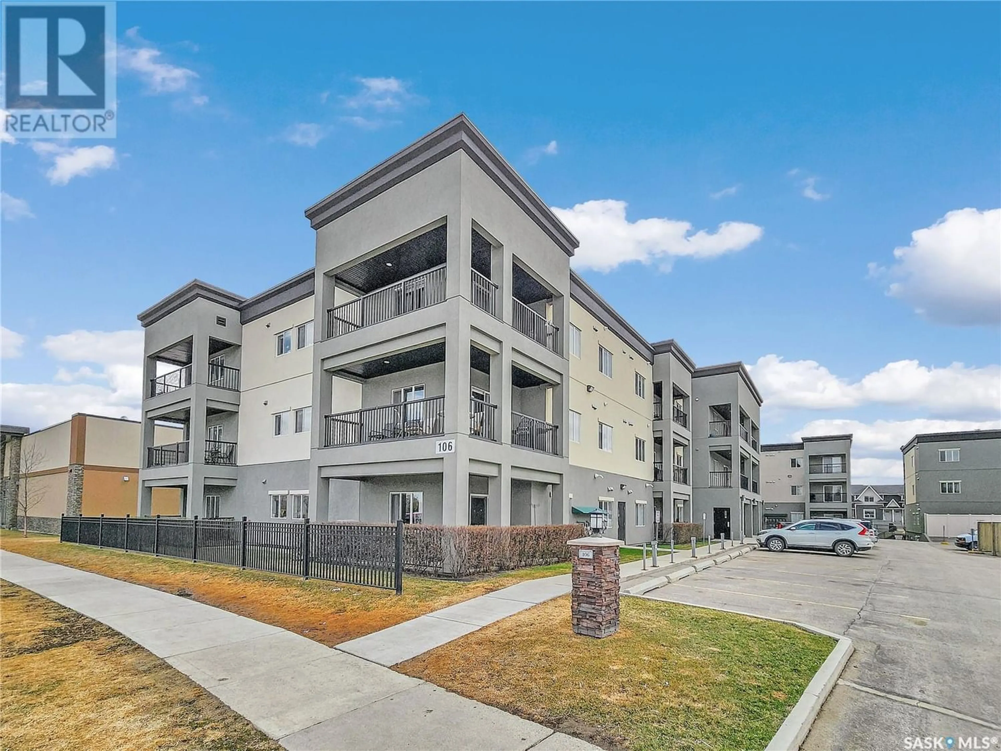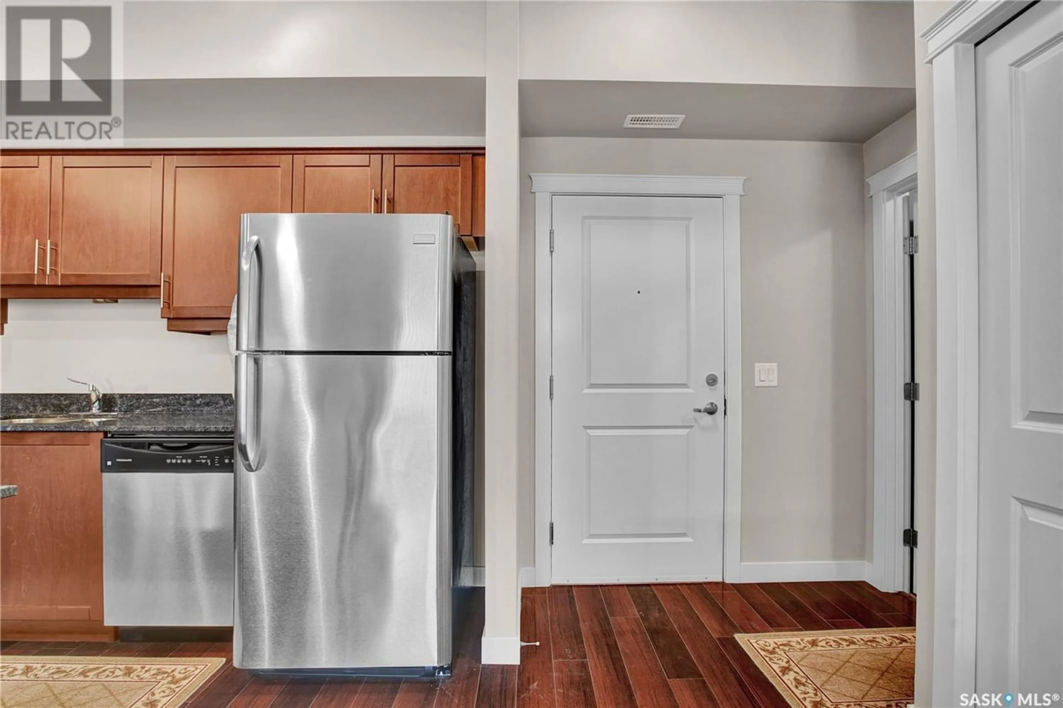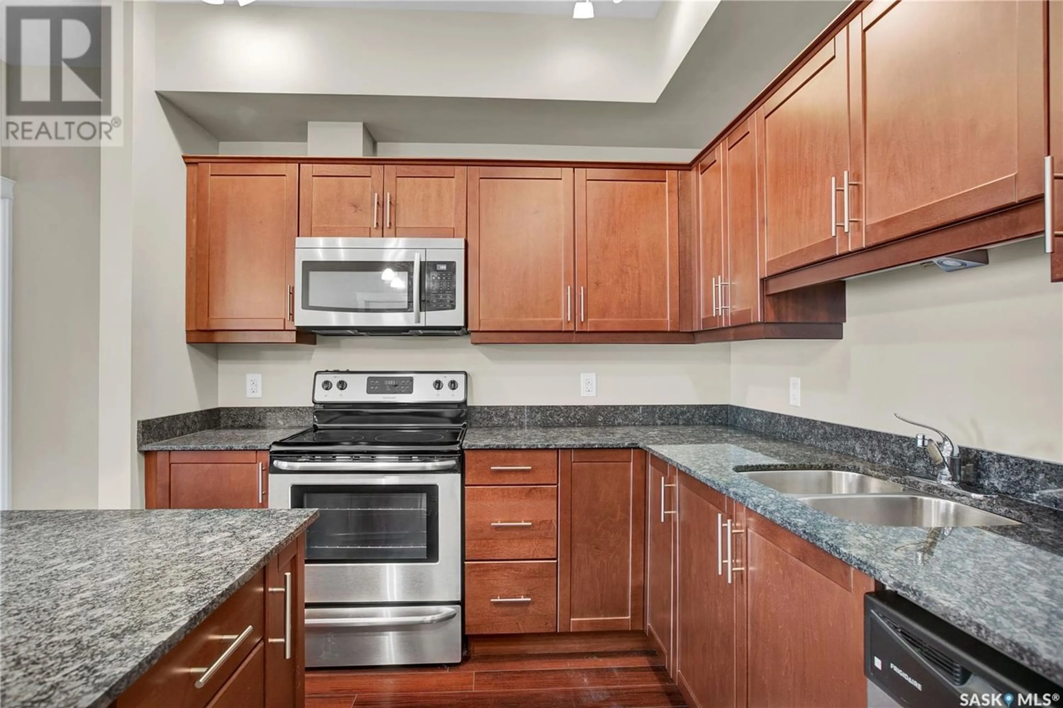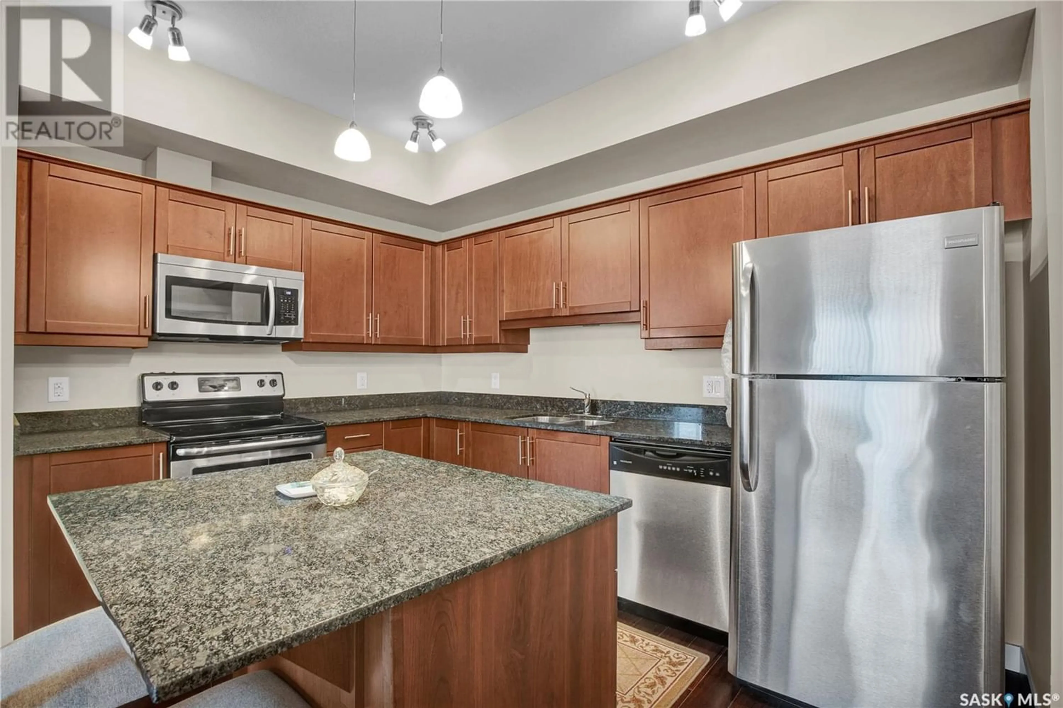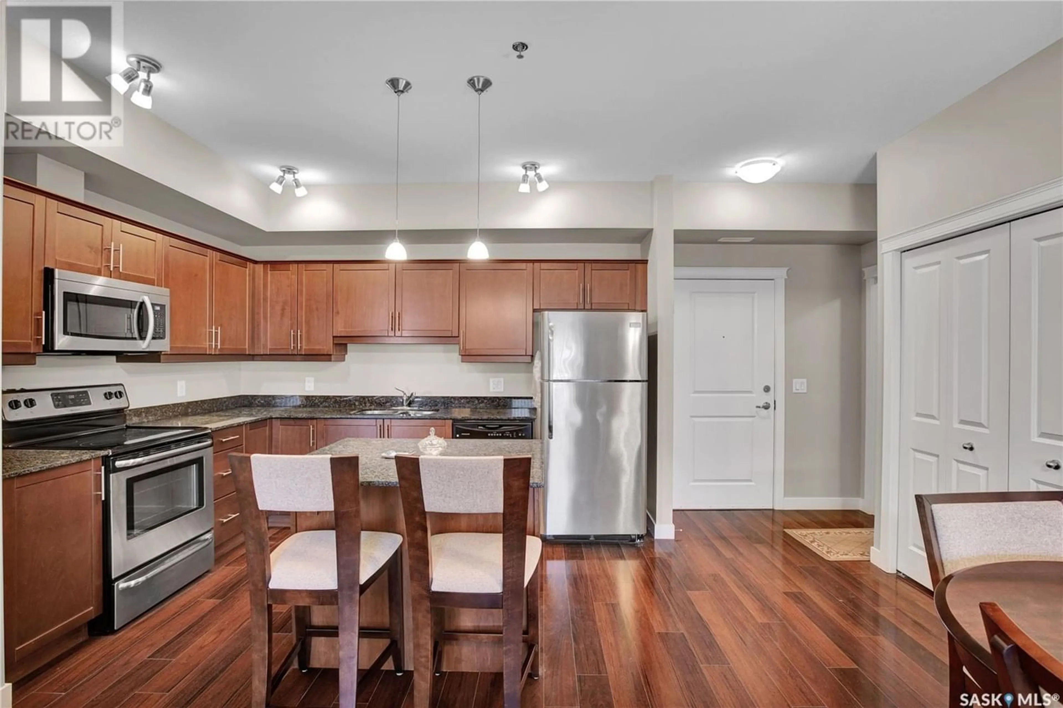203 106 Hampton CIRCLE, Saskatoon, Saskatchewan S7R0C4
Contact us about this property
Highlights
Estimated ValueThis is the price Wahi expects this property to sell for.
The calculation is powered by our Instant Home Value Estimate, which uses current market and property price trends to estimate your home’s value with a 90% accuracy rate.Not available
Price/Sqft$244/sqft
Est. Mortgage$1,030/mo
Maintenance fees$414/mo
Tax Amount ()-
Days On Market263 days
Description
Anyone that appreciates privacy will enjoy this suite. The deck is completely private on the back side. The larger square footage allows for a small area for a dining table, which is rare for a condo this new. Upon entry the beautiful kitchen cabinetry grabs your attention right away, with granite tops and the cabinet soft close feature, it is a home run right off the bat. From the Kitchen/Dining it flows right to the Living Room with access to the deck. The massive master bedroom with personal deck access is right beside, with huge walk through closet, into extra large ensuite. On the other side we have the 2nd bedroom, and four piece bath, the super large laundry, and mechanical room is right off the main entrance. With underground parking stall and storage space, elevator and ammenities room, this unit has it all. This condo is close to all ammenities, and won't last long in this active market. Have your agent book a showing today. (id:39198)
Property Details
Interior
Features
Main level Floor
Kitchen/Dining room
16 ft ,4 in x 11 ft ,8 inLiving room
13 ft ,1 in x 12 ft ,6 inPrimary Bedroom
15 ft ,2 in x 11 ft ,2 in3pc Ensuite bath
8 ft x 5 ft ,9 inCondo Details
Inclusions
Property History
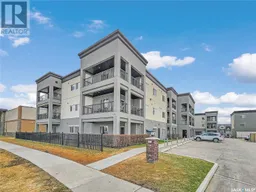 20
20
