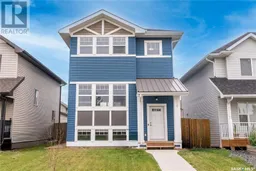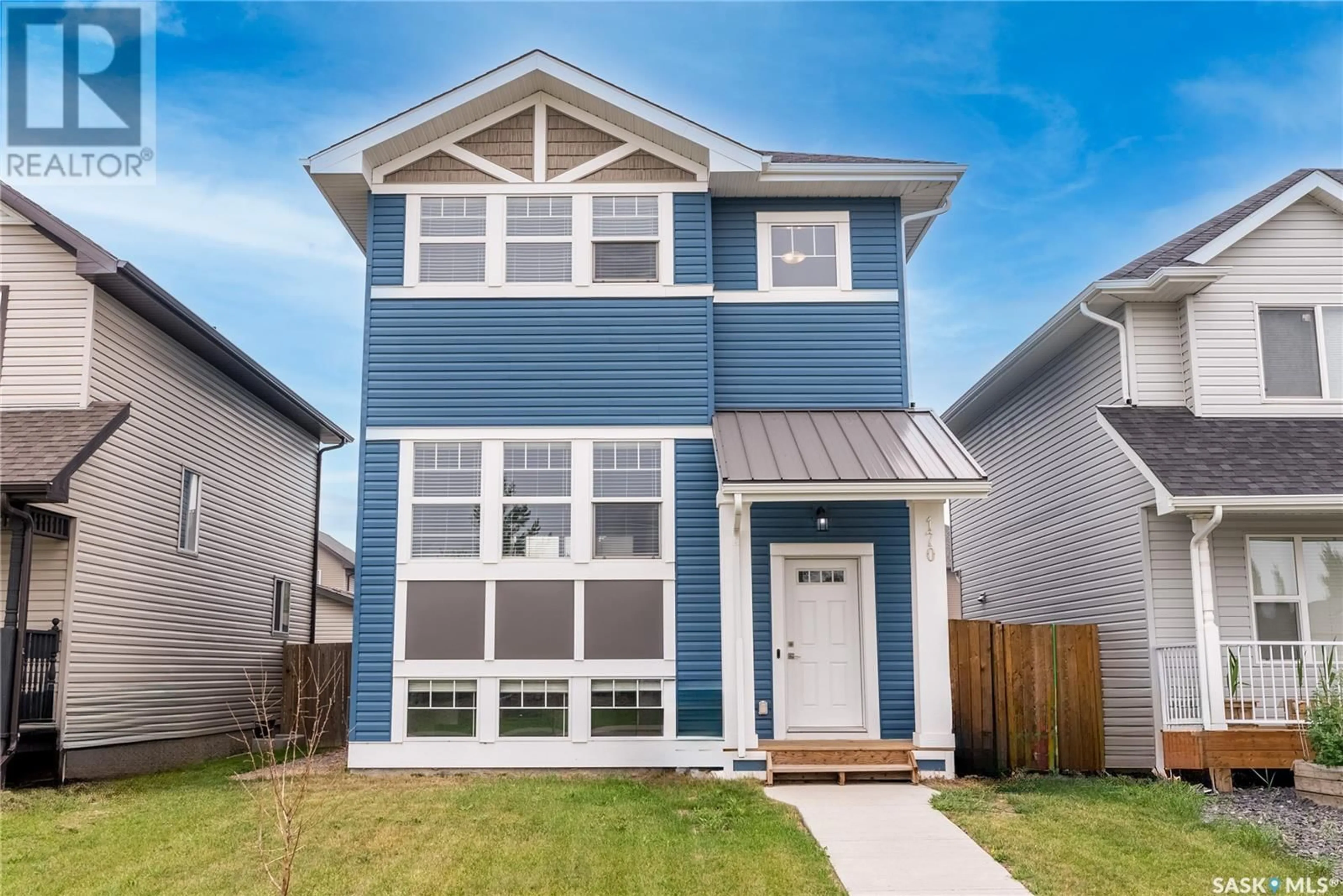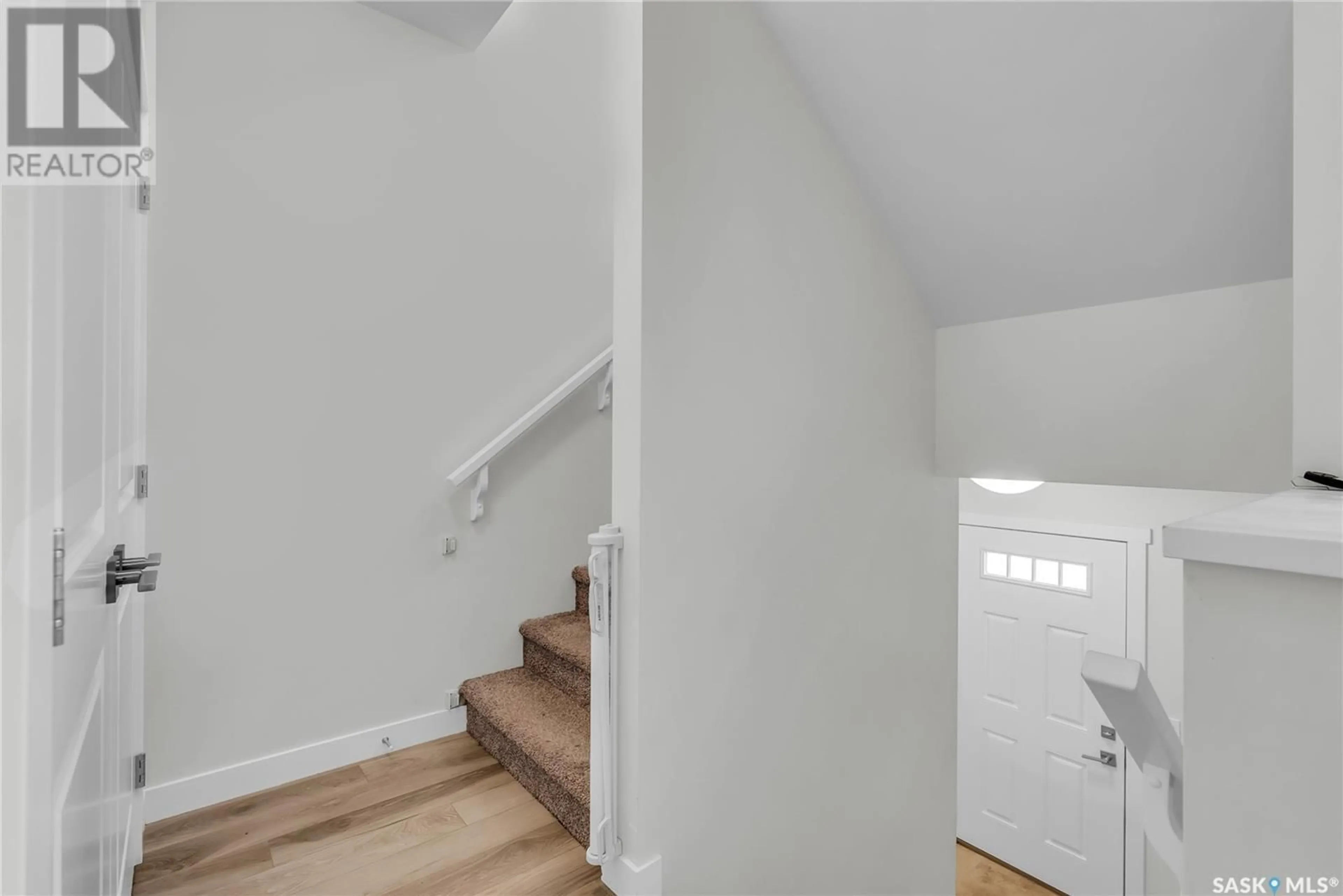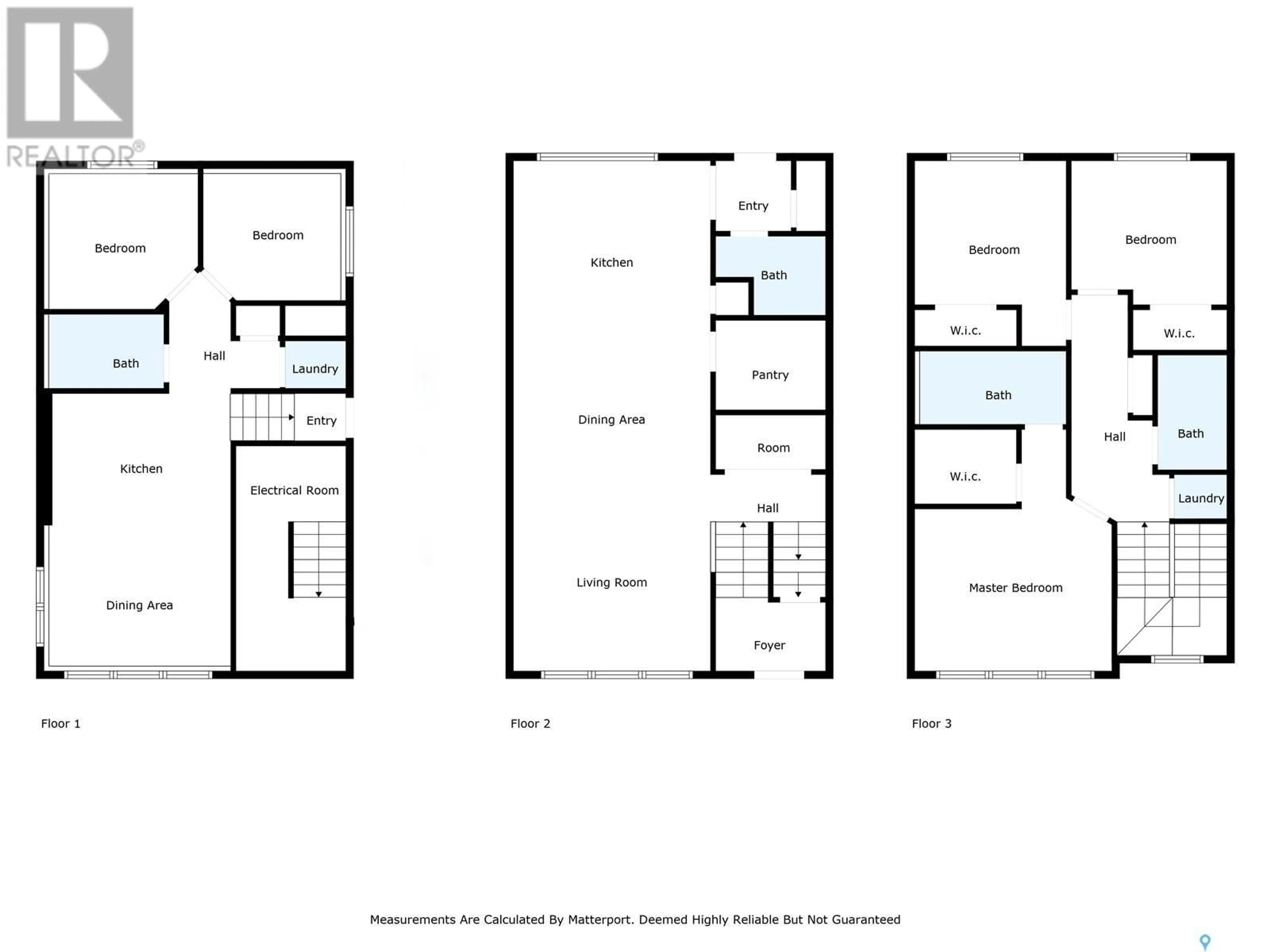170 East Hampton BOULEVARD, Saskatoon, Saskatchewan S7R0A7
Contact us about this property
Highlights
Estimated ValueThis is the price Wahi expects this property to sell for.
The calculation is powered by our Instant Home Value Estimate, which uses current market and property price trends to estimate your home’s value with a 90% accuracy rate.Not available
Price/Sqft$305/sqft
Days On Market3 days
Est. Mortgage$2,040/mth
Tax Amount ()-
Description
Welcome to this beautiful turn-key home featuring a LEGAL 2-bedroom basement suite, situated across from the park. Conveniently located in Hampton Village, it's close to transportation and within walking distance of schools and amenities. Built by North Prairie Developments in 2021, this home boasts modern finishings, including quartz countertops, an open main floor concept, central AC, and convenient second-floor laundry. The upstairs suite features 2.5 bathrooms and 3 spacious bedrooms, with another 4-piece bath and 2 bedrooms in the basement suite. Each unit comes with all stainless steel appliances, stacking washer/dryer. The main suite has a doorbell camera, and a Nest thermostat with Wi-Fi. Outside, you'll find a large deck off the main suite’s patio door leading to the fully fenced backyard. The double detached garage offers alley access from the back. With a legal suite providing both flexibility and potential rental income, this property also boasts an enviable location in the heart of Hampton Village. Hampton Village is known for its family-friendly atmosphere, with numerous parks, walking trails, and playgrounds perfect for outdoor enjoyment. Quick access to major roads and public transportation makes commuting to other parts of Saskatoon a breeze. Whether you're looking for an investment property, your first home with an income helper, or convenience for extended family, this is the property you’ve been searching for! (id:39198)
Property Details
Interior
Features
Second level Floor
Bedroom
12 ft ,4 in x 10 ft ,1 inBedroom
9 ft ,7 in x 10 ft ,4 inPrimary Bedroom
16 ft ,1 in x 13 ft ,2 in4pc Ensuite bath
Property History
 48
48


