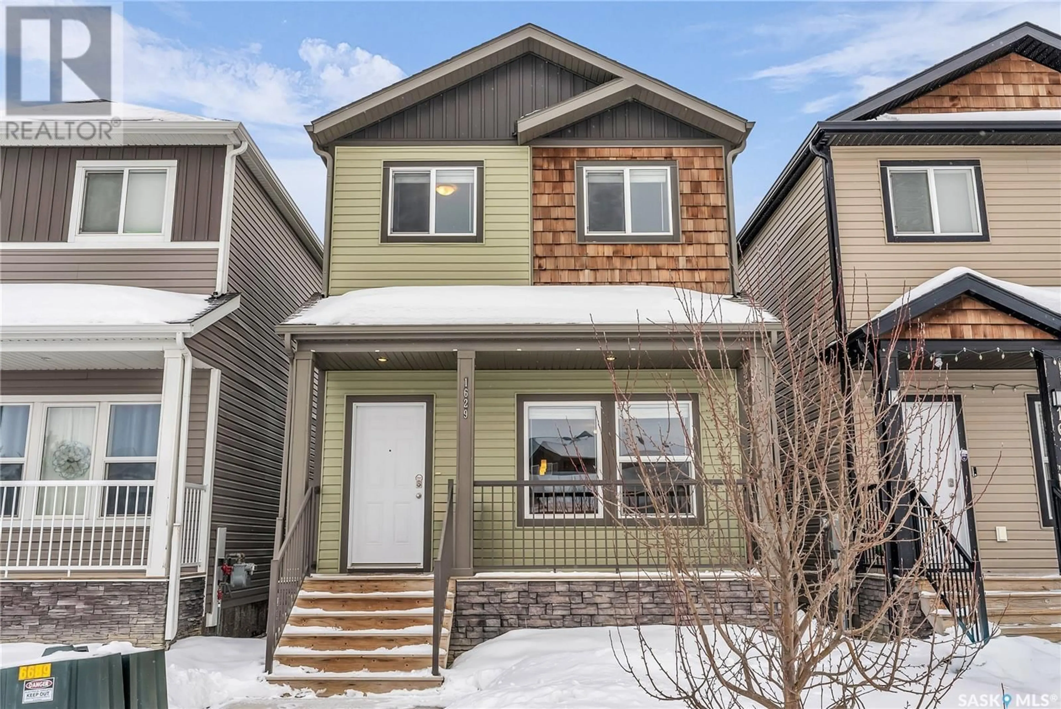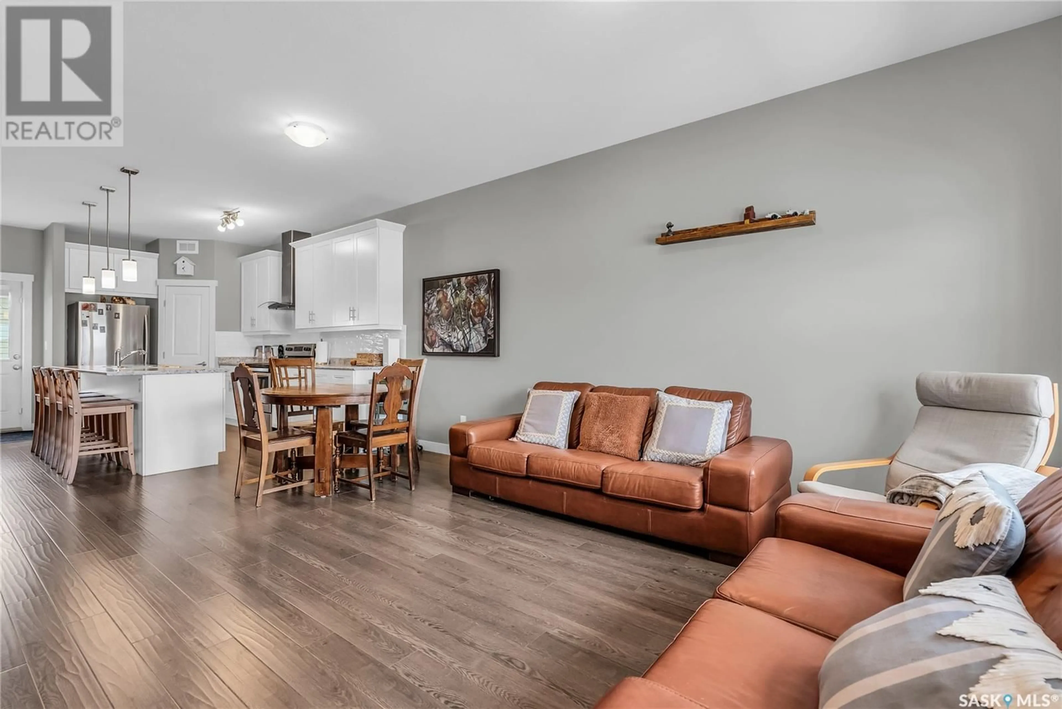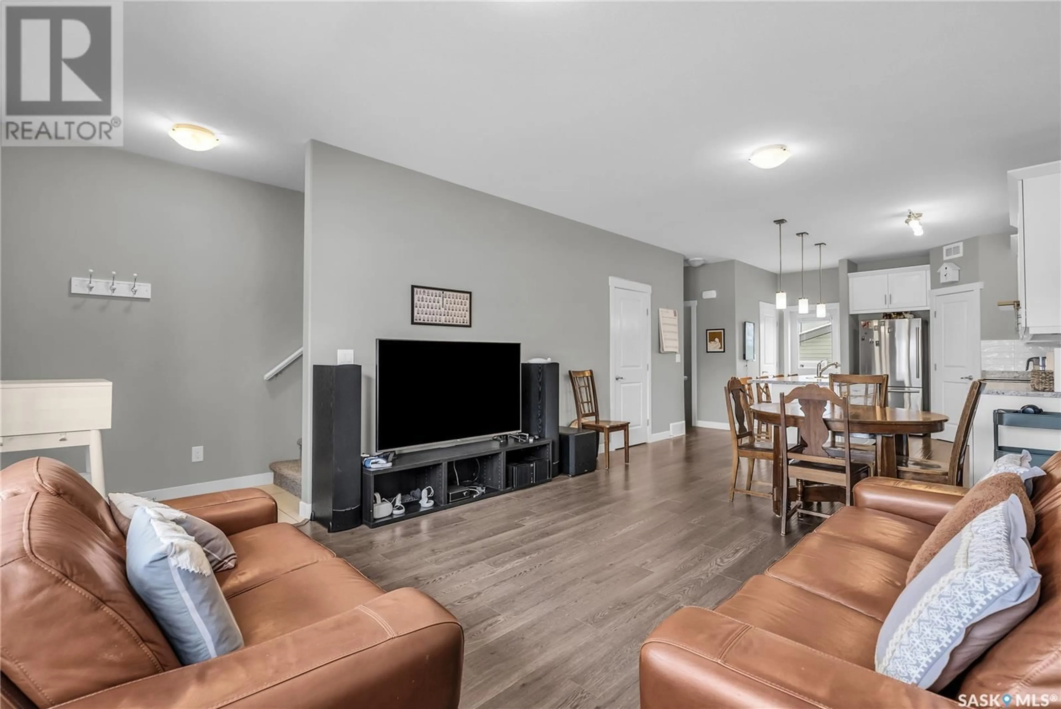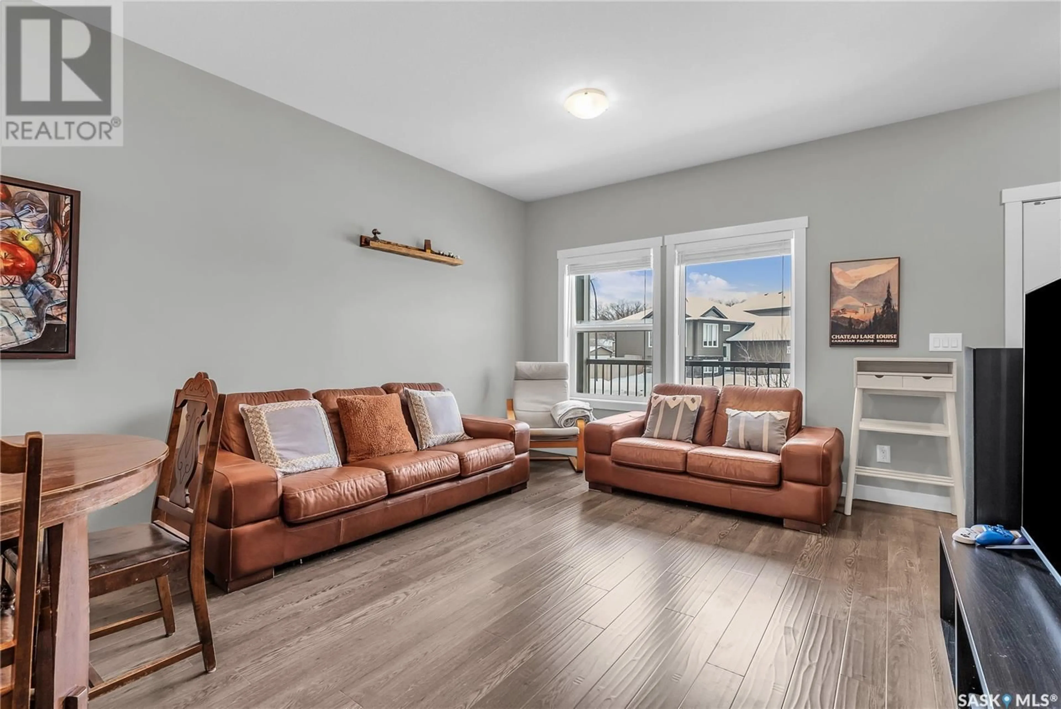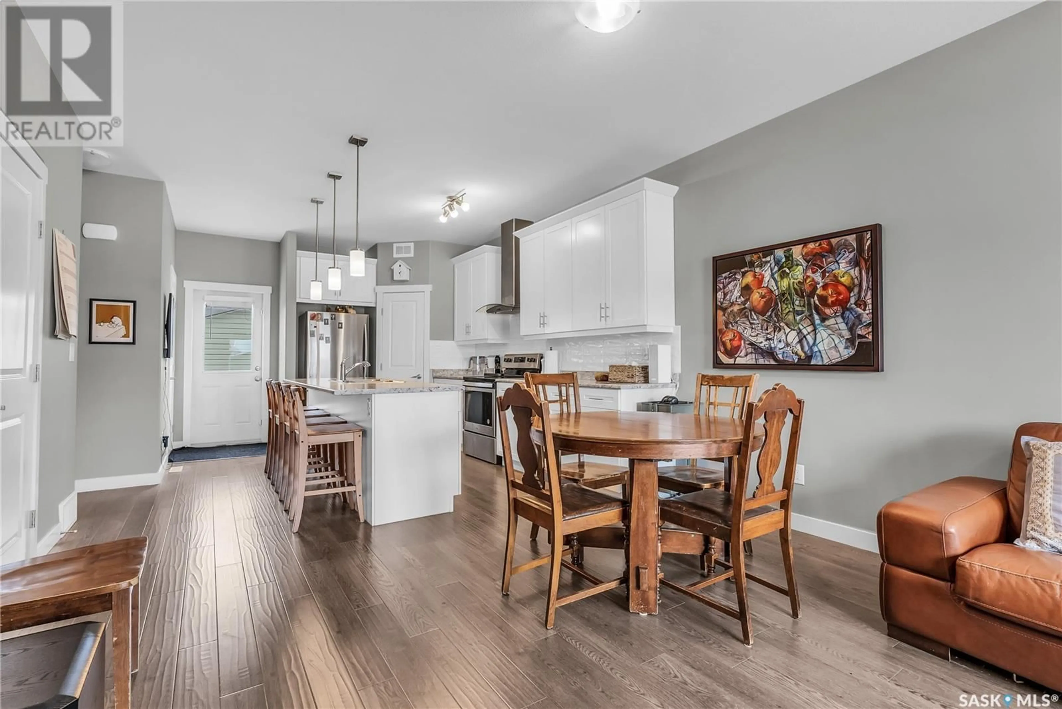1629 Richardson ROAD, Saskatoon, Saskatchewan S7L4E1
Contact us about this property
Highlights
Estimated ValueThis is the price Wahi expects this property to sell for.
The calculation is powered by our Instant Home Value Estimate, which uses current market and property price trends to estimate your home’s value with a 90% accuracy rate.Not available
Price/Sqft$325/sqft
Est. Mortgage$1,709/mo
Tax Amount ()-
Days On Market6 days
Description
Nestled on a quiet street in Hampton Village, this meticulously maintained 2-storey detached condo offers the perfect blend of modern finishes and functional design, all within steps of parks, baseball diamonds, and quick access to Circle Drive. This home is ideal for first-time buyers or families looking for a move-in-ready property with NO current condo fees. As you enter, you’re greeted by an open-concept living room, dining area, and kitchen with high-quality laminate flooring. The kitchen features stainless steel appliances, a dedicated hood fan, a large island, and a corner pantry for ample storage. A convenient 2-piece powder bathroom is also located on the main floor. Upstairs, the spacious primary bedroom boasts a 5-piece ensuite with dual sinks and a walk-in closet. Two additional bedrooms, a full 4-piece bathroom, and a second-floor laundry area complete the upper level, providing ultimate convenience for busy households. The basement has been drywalled and is ready for your finishes. Outside, enjoy the fully fenced backyard with a sunny patio area and a detached 2-car garage. Additional features include central air conditioning, window coverings, updated thermostat, and high-efficiency mechanical systems. This is a rare opportunity to own a stylish and well-maintained home in one of Saskatoon’s most desirable neighborhoods. Contact your REALTOR® today to schedule your private viewing! (id:39198)
Property Details
Interior
Features
Second level Floor
Bedroom
11 ft ,7 in x 12 ft ,3 inBedroom
8 ft ,3 in x 9 ft ,6 inBedroom
8 ft ,4 in x 8 ft ,10 in5pc Ensuite bath
Condo Details
Inclusions
Property History
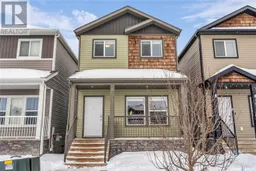 40
40
