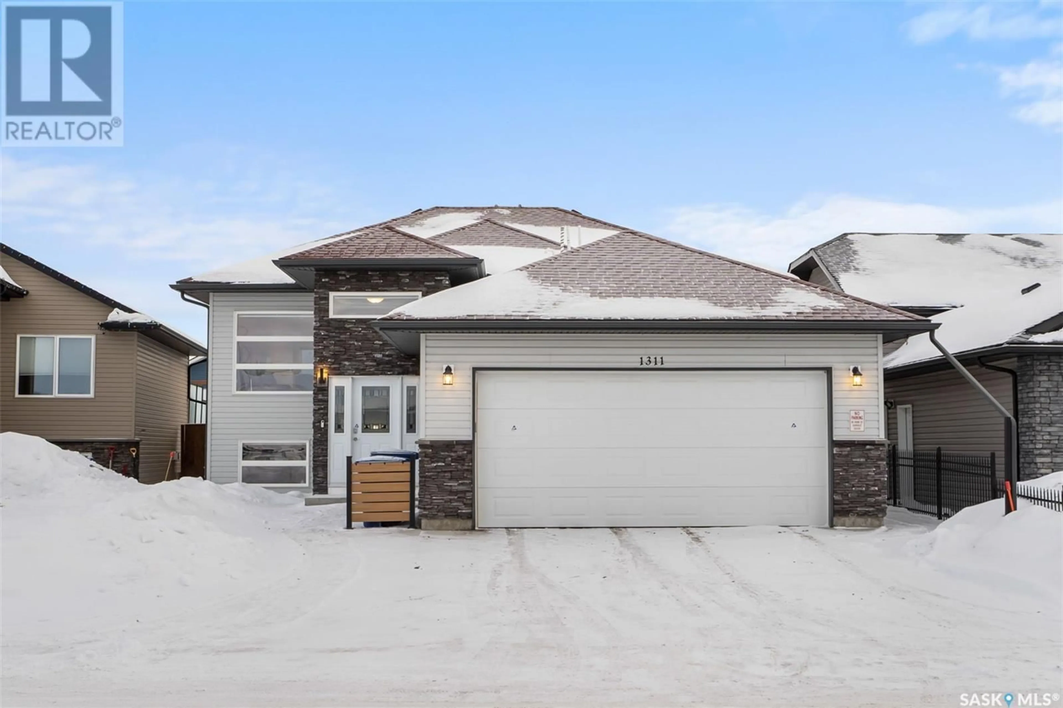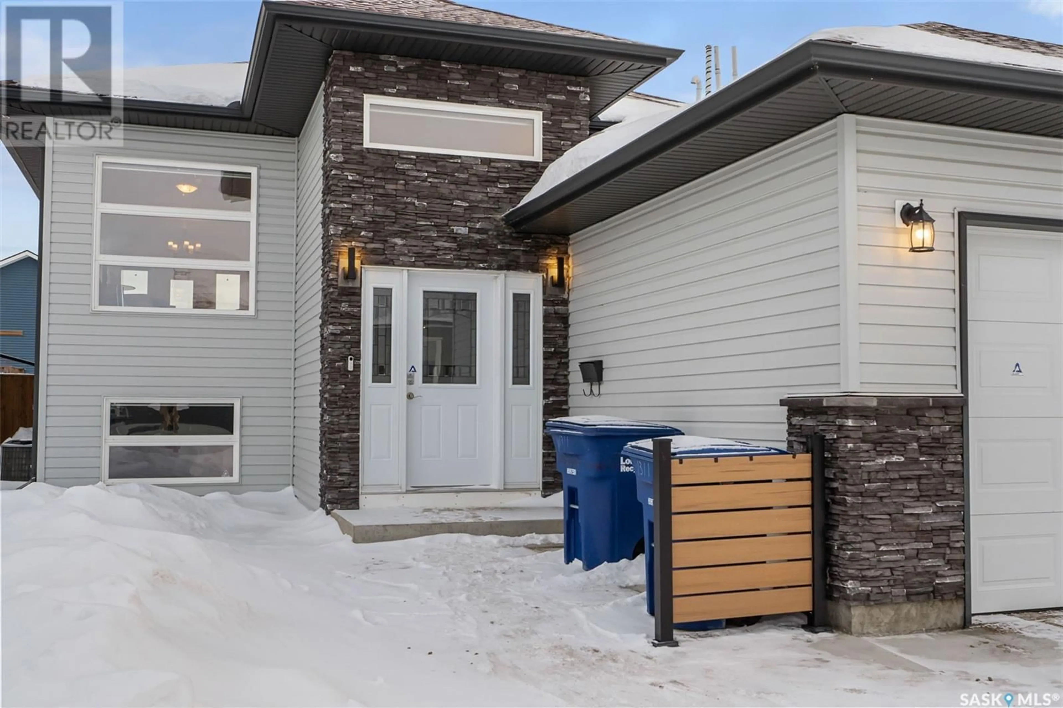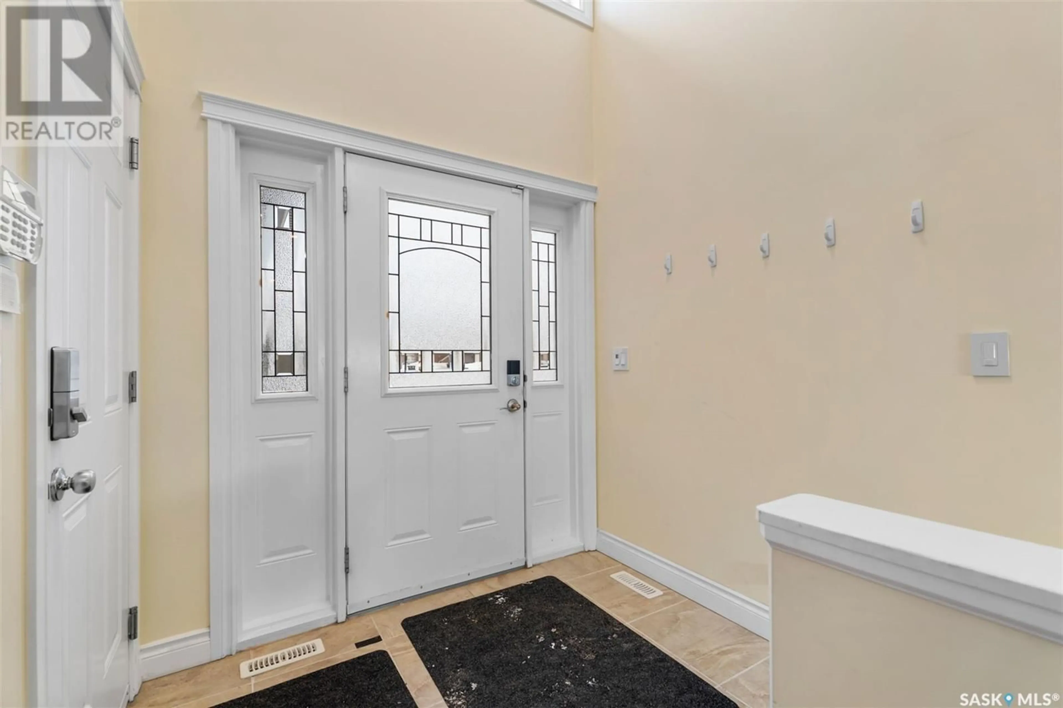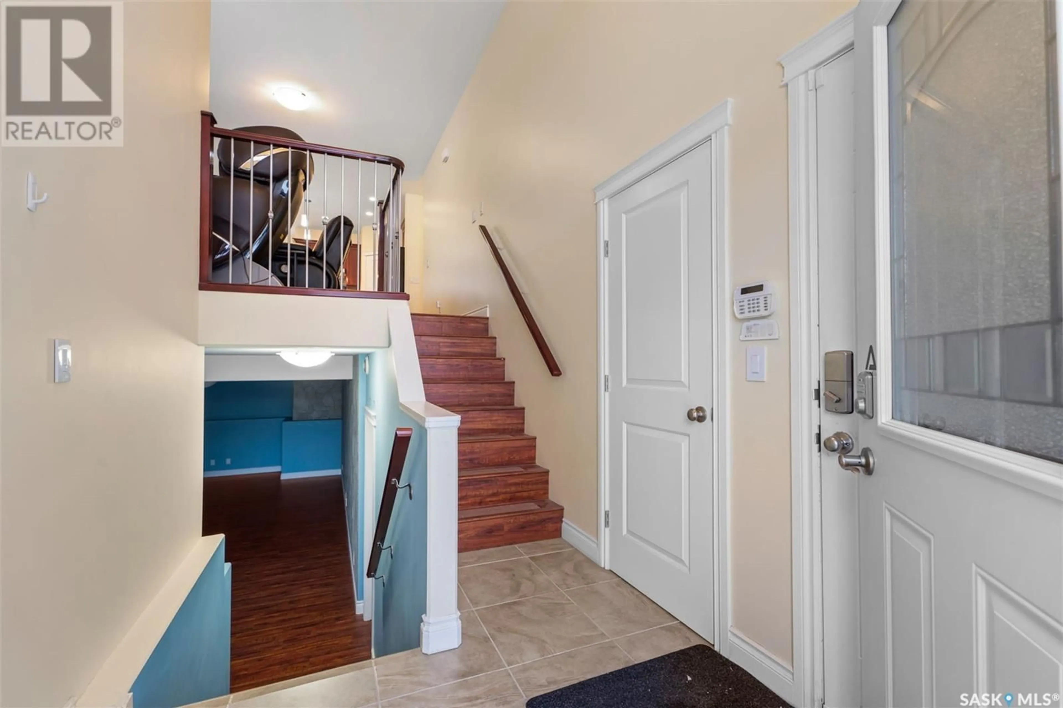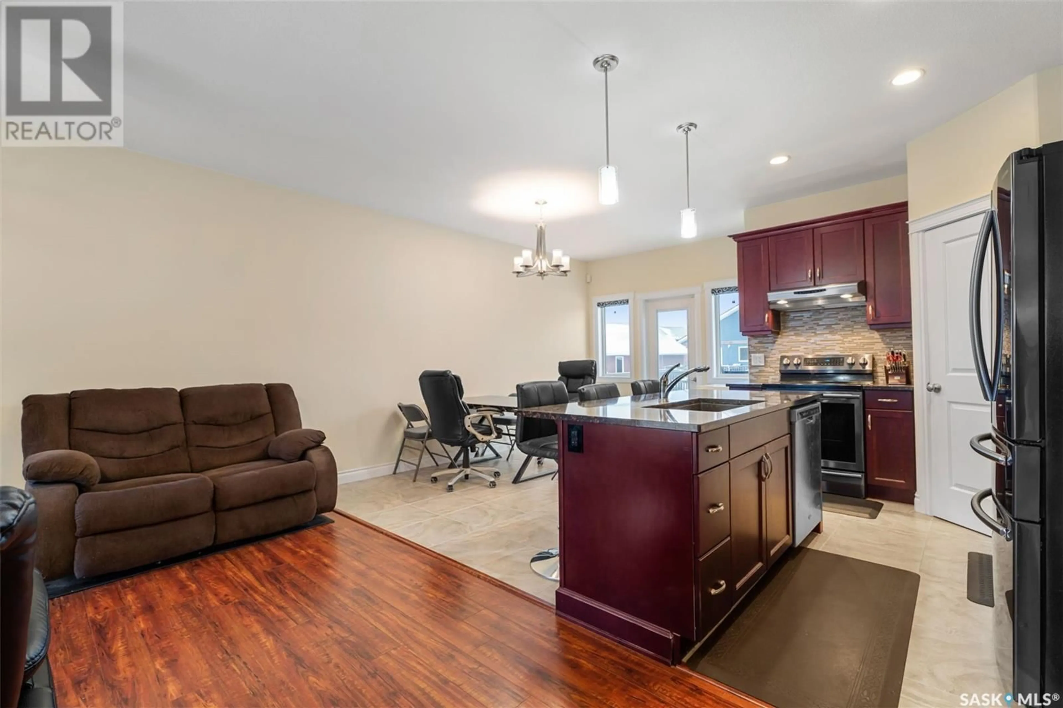1311 Hargreaves WAY, Saskatoon, Saskatchewan S7L0A1
Contact us about this property
Highlights
Estimated ValueThis is the price Wahi expects this property to sell for.
The calculation is powered by our Instant Home Value Estimate, which uses current market and property price trends to estimate your home’s value with a 90% accuracy rate.Not available
Price/Sqft$405/sqft
Est. Mortgage$2,362/mo
Tax Amount ()-
Days On Market4 days
Description
Have your privacy & earn some extra income with your two bedroom legal suite. Everything is separate from the owner occupied side. The suite features an abundance of natural light, and very niced sized rooms. Hot water heater heats this suite, making this an extremely affordable option for your potential renters. Even the stairwell has a huge window making you feel like part of the outdoors. Off street parking for your tenant as well. And room for RV. Triple pane windows . When you enter the main home, you are greeted with a huge entry, and direct access to your heated 24X26 garage. The kitchen has a nice, rich cabinetry color, soft close cabinets, granite countertops, island with sink, doors leading right out to maintenance free deck which overlooks a lovely greenspace. Main floor laundry. Master ensuite is a favorite here! (5 piece), very large en suite, super spacious walk in closet, and still a great sized bedroom with funky feature wall. 2 additional bedrooms, and best of all you have an additional nice, bright family room on this side as well. Could be used for endless possibilities. Big screen tv on one side and plenty of room for games area, office space, gym, you name it! You won't be dissapointed with this one owner home. Well cared for and ready for someone else to make it their new home! Oh, and don't forget central air for our hot Saskatoon days, and underground sprinklers, so you can just relax while the lawn is looked after. Call your Realtor for your private viewing today. (id:39198)
Property Details
Interior
Features
Main level Floor
5pc Bathroom
10 ft x 8 ftLiving room
18 ft x 16 ftKitchen
14 ft x 9 ftDining room
14 ft x 9 ftProperty History
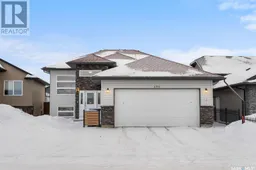 43
43
