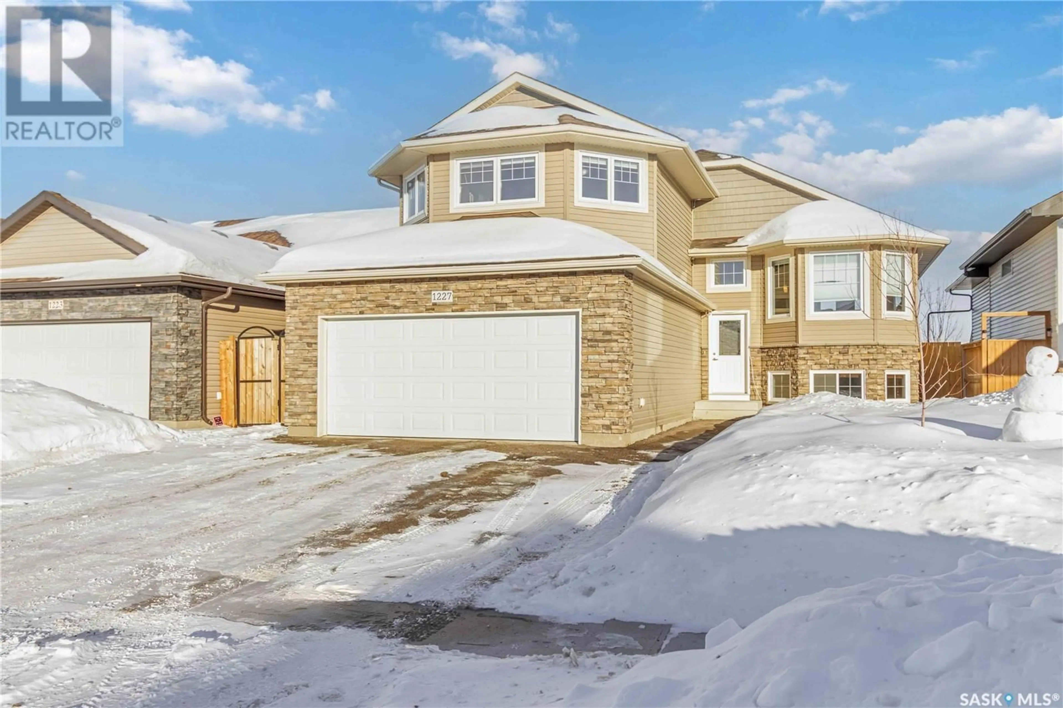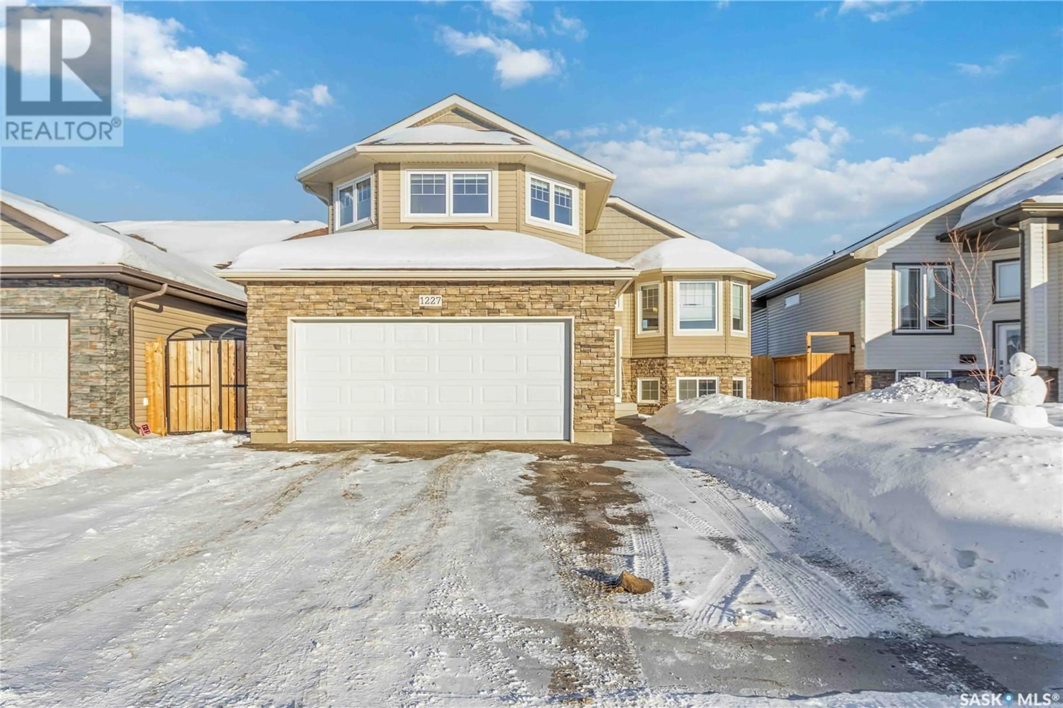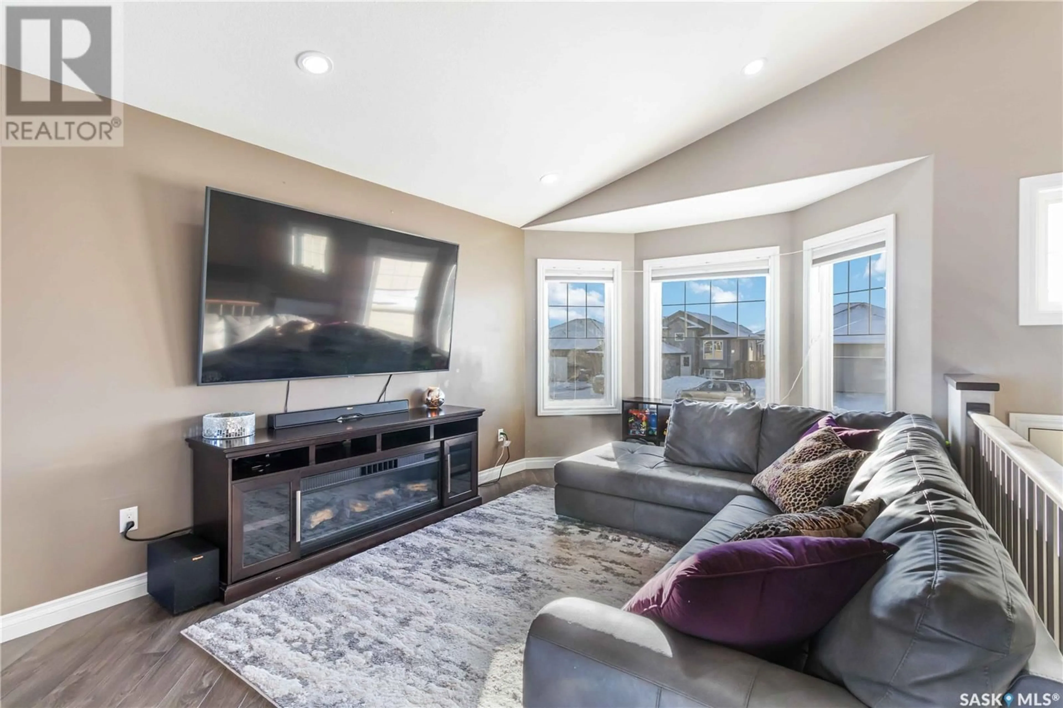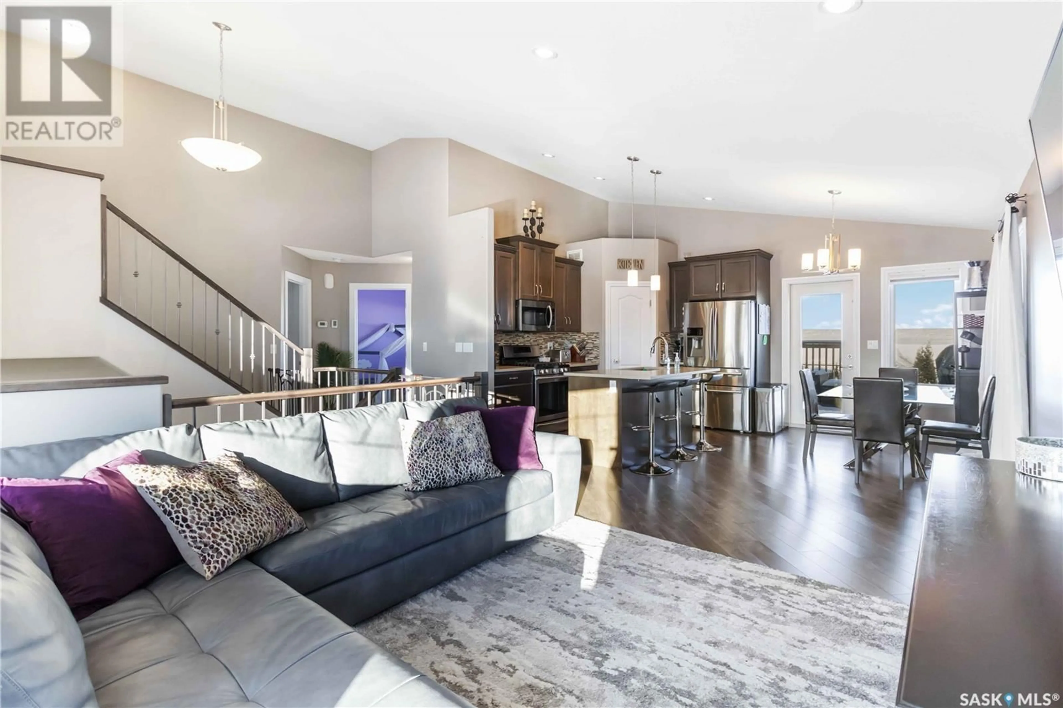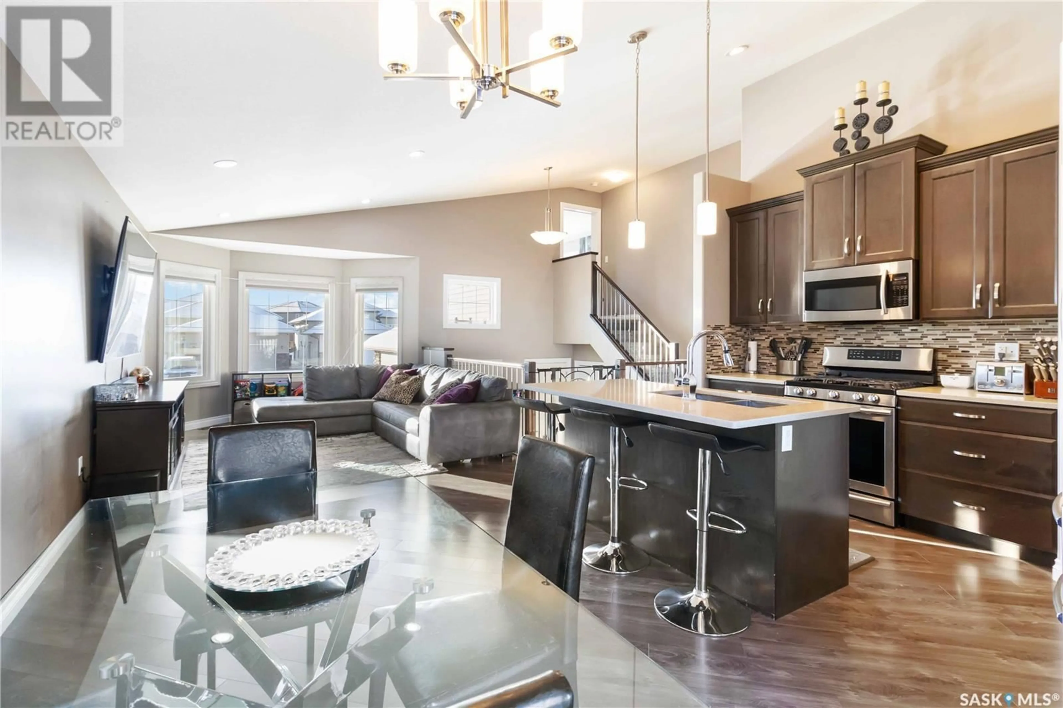1227 Hargreaves WAY, Saskatoon, Saskatchewan S7R0G9
Contact us about this property
Highlights
Estimated ValueThis is the price Wahi expects this property to sell for.
The calculation is powered by our Instant Home Value Estimate, which uses current market and property price trends to estimate your home’s value with a 90% accuracy rate.Not available
Price/Sqft$414/sqft
Est. Mortgage$2,362/mo
Tax Amount ()-
Days On Market1 day
Description
Situated in an ideal location this Modified Bi Level offers an unbeatable combination of comfort, space, and privacy. With a total of five bedrooms and three full bathrooms, this home is perfect for families or those seeking a bit of extra room to grow. The main floor features an open concept layout, starting with a spacious living room that’s ideal for relaxing or entertaining. The kitchen showcases maple cabinetry, and quartz countertops including an island, providing ample counter space for cooking and gatherings. Just off the kitchen, the dining area opens onto a back deck, perfect for enjoying your morning coffee or dining while overlooking the expansive green space with no neighbors behind, the privacy is unmatched. The massive master retreat is located on the upper level, offering a peaceful sanctuary with a generous walk in closet and a four piece ensuite to check off all of your boxes. Two additional bedrooms and a full bathroom are located on the main floor, providing ample space for family or guests. A highlight of this property is the two bedroom legal basement suite with a separate entrance. Perfect for extended family, guests, or as a rental opportunity. Both the upstairs and downstairs enjoy completely separate laundry machines located in the basement, ensuring privacy for both living spaces.Whether you're looking for a spacious family home or an income generating property, this property is a must see. (id:39198)
Property Details
Interior
Features
Second level Floor
4pc Bathroom
Primary Bedroom
12 ft x 19 ftProperty History
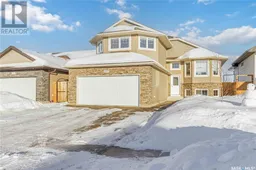 29
29
