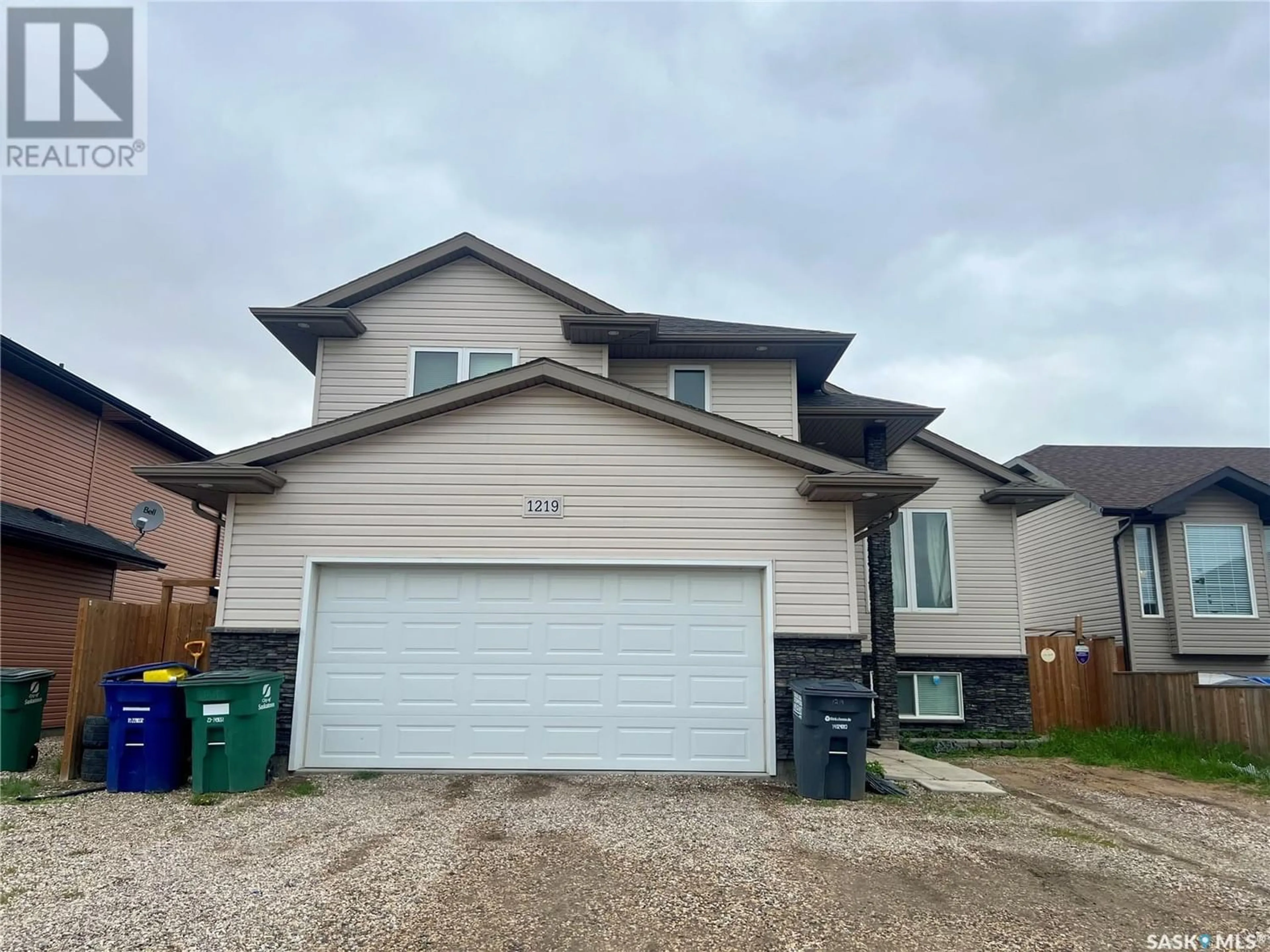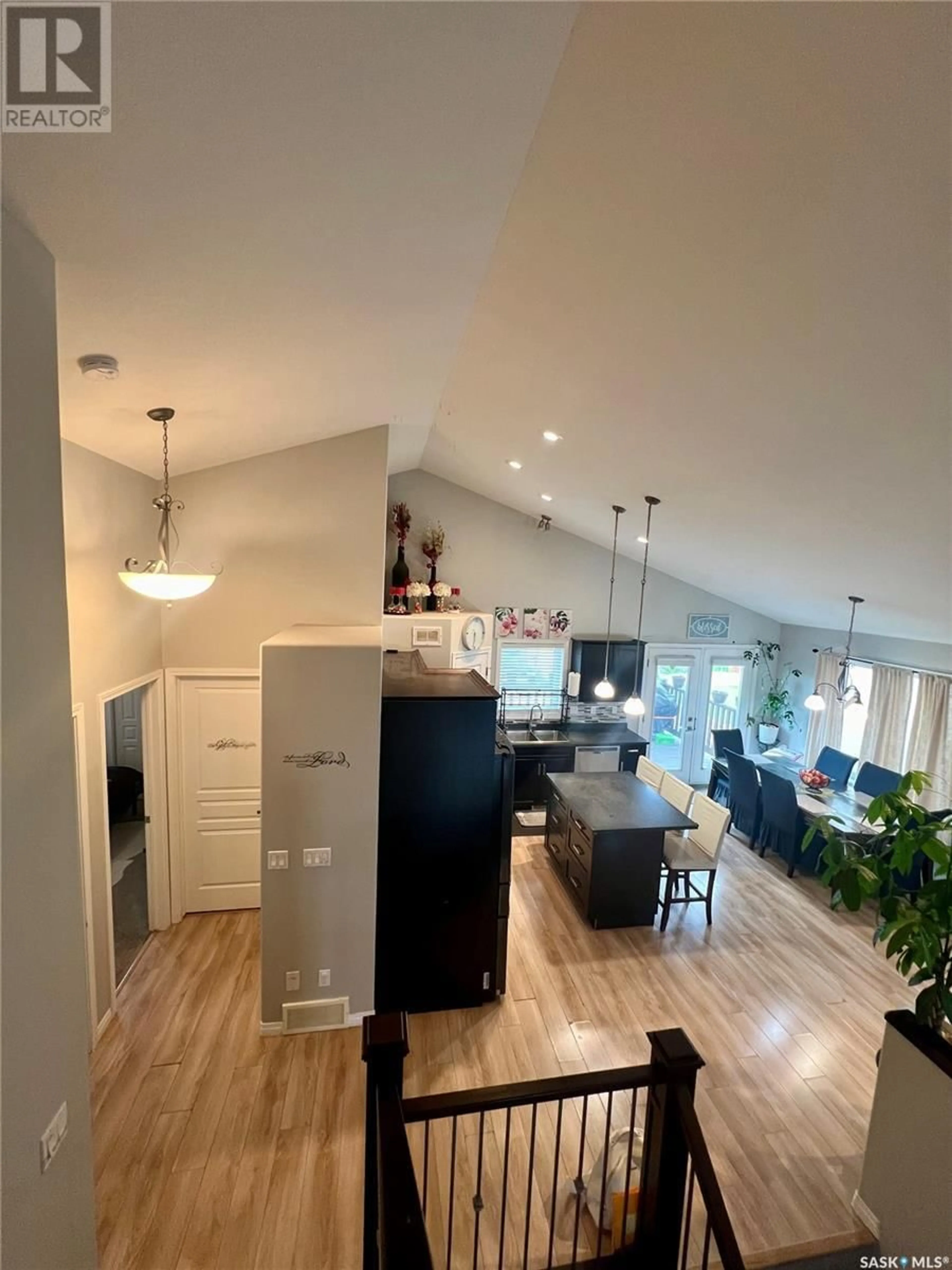1219 Hargreaves WAY, Saskatoon, Saskatchewan S7R0H1
Contact us about this property
Highlights
Estimated ValueThis is the price Wahi expects this property to sell for.
The calculation is powered by our Instant Home Value Estimate, which uses current market and property price trends to estimate your home’s value with a 90% accuracy rate.Not available
Price/Sqft$406/sqft
Days On Market83 days
Est. Mortgage$2,147/mth
Tax Amount ()-
Description
No backing up neighbors! Welcome home to 1219 Hargreaves Way! Developed up & down bi-level modified, with very functional lay-out. You will be greeted with beautiful laminate floorings and vaulted ceilings as you walk through the main living area. Kitchen has corner pantry, stainless steel appliances, and with a backyard view! Dining space with doors directly to your deck! Perfect for Summer gatherings with fully fenced and developed backyard - plus you get more space with patio, gazebo, and pergola included! Two good-sized bedrooms on the main with full bath. One of the best features of modified bi-levels is the Primary Bedroom offering a secluded space on the 2nd floor with walk-in closet and its own 3-pc bath for privacy and comfort. Basement is fully developed with large family room for entertainment and 2 more bedrooms with good-sized windows and a full bath! Lots of space in this gem, whether you love hosting guests or just for your growing family! Double attached garage that is insulated and boarded with a side exit door to your yard. Call today to view! (id:39198)
Property Details
Interior
Features
Second level Floor
3pc Bathroom
- x -Primary Bedroom
15'5" x 12'5"Property History
 41
41


