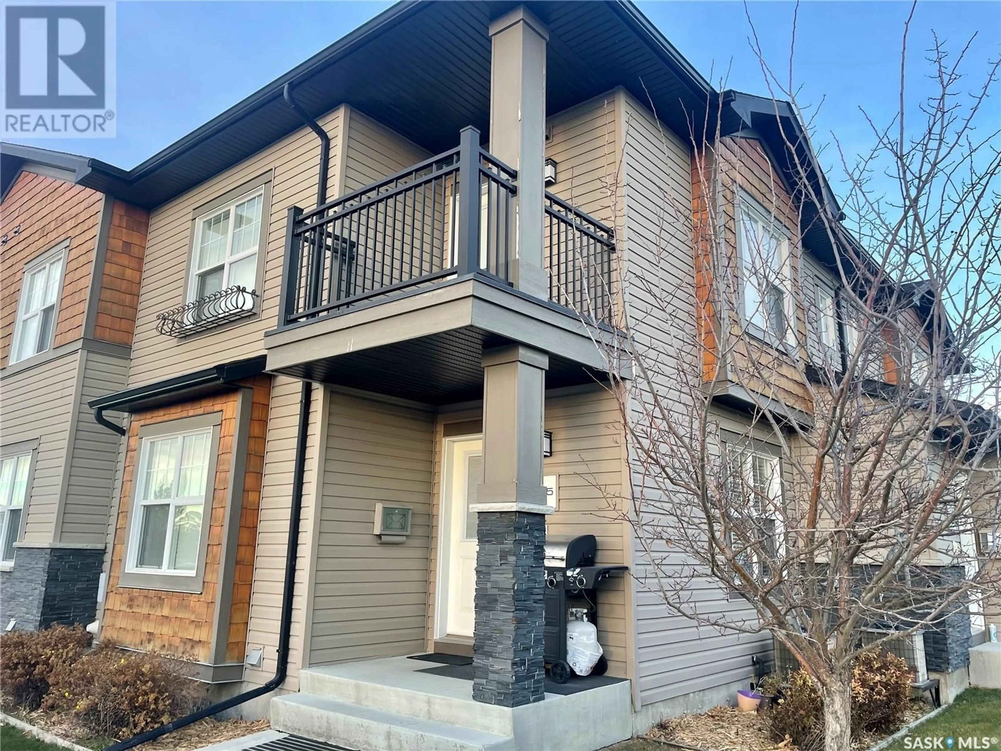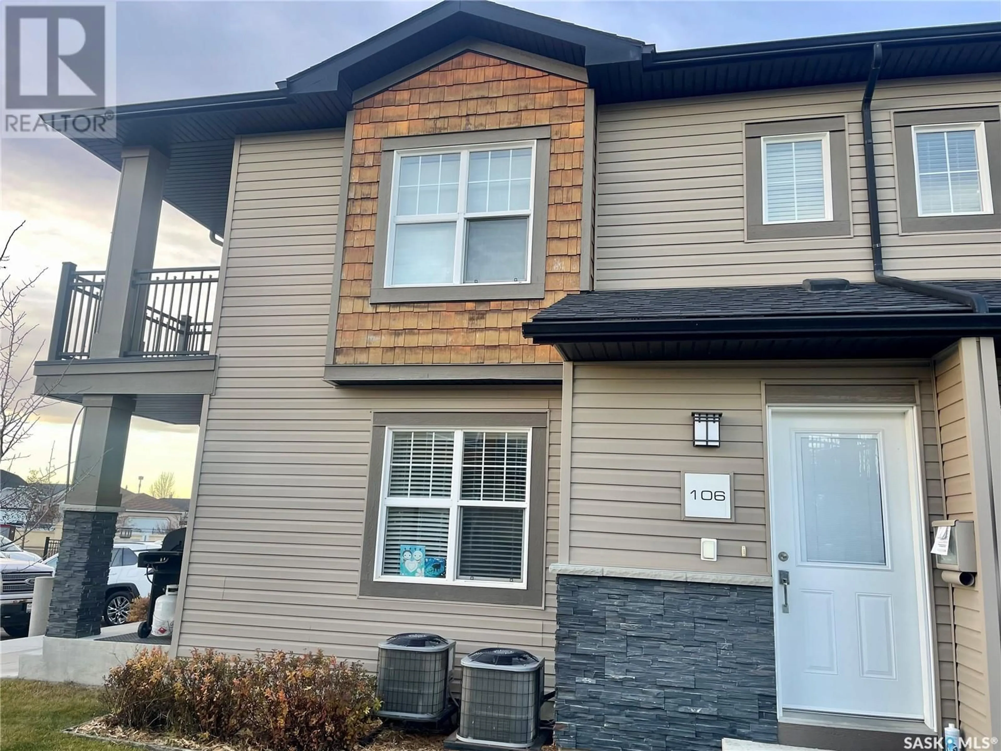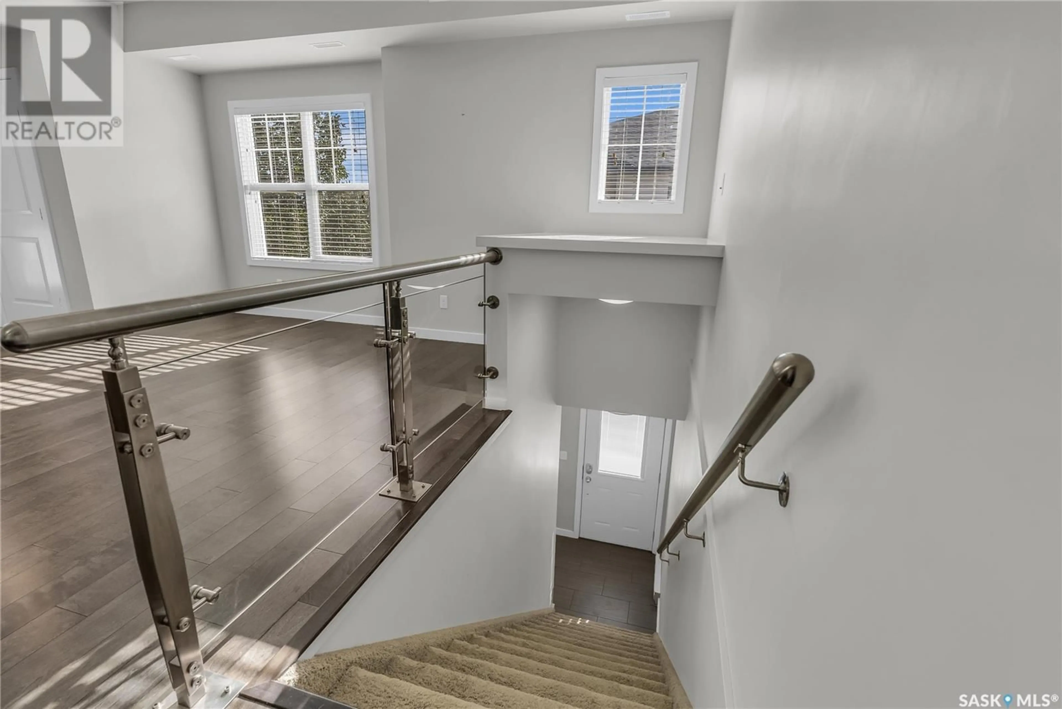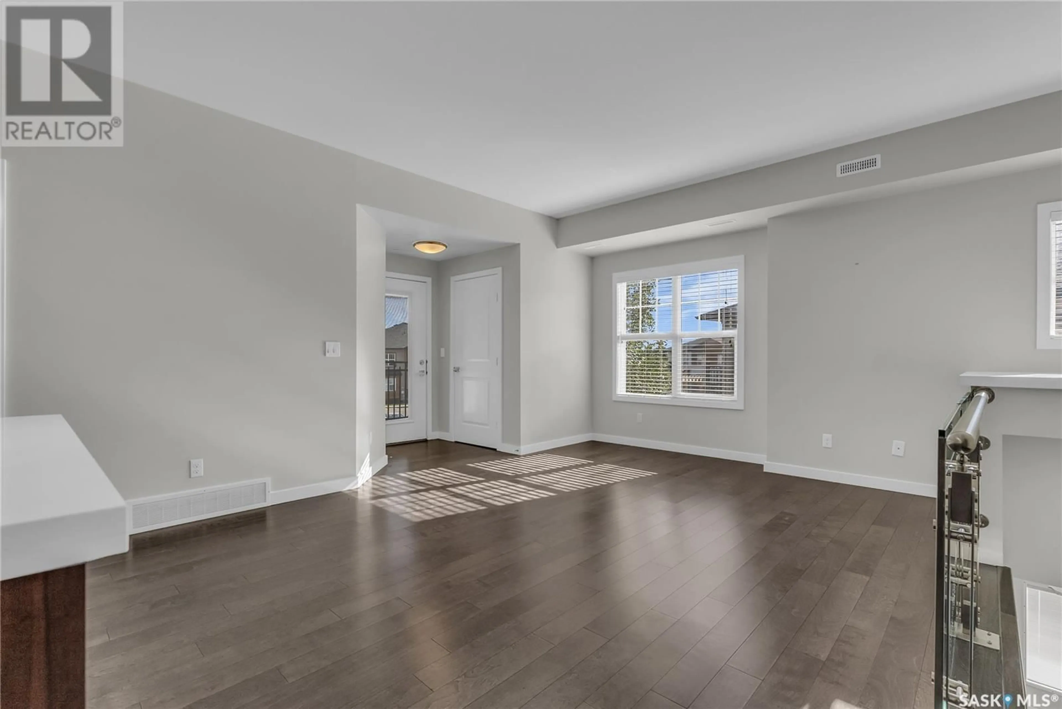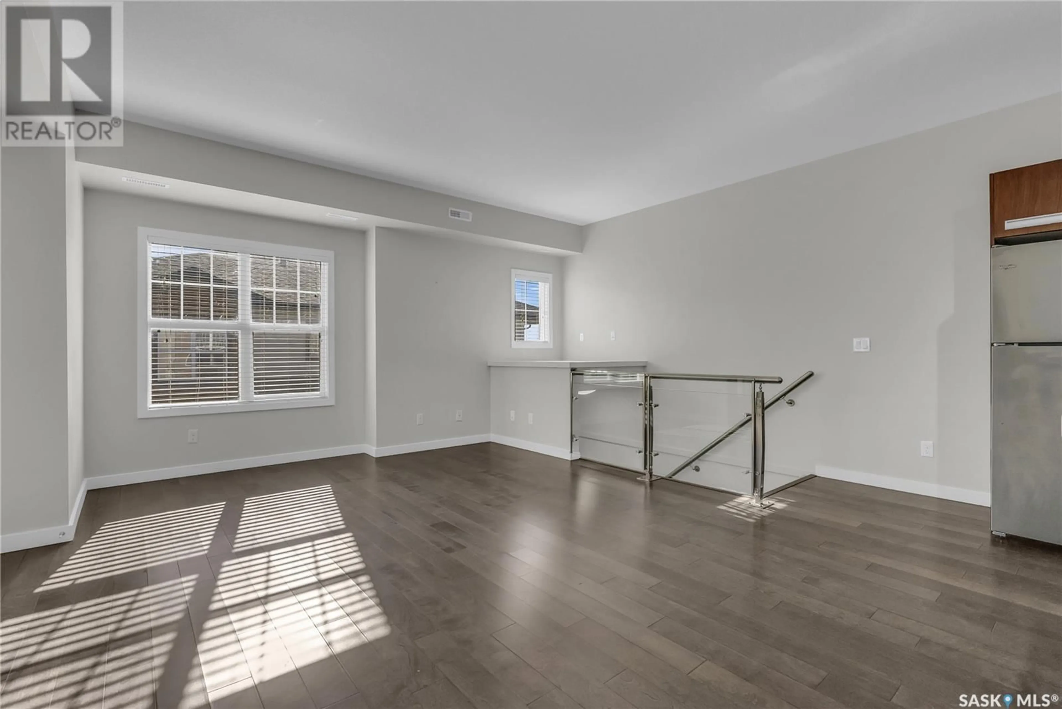106 2315 McClocklin ROAD, Saskatoon, Saskatchewan S7R0K8
Contact us about this property
Highlights
Estimated ValueThis is the price Wahi expects this property to sell for.
The calculation is powered by our Instant Home Value Estimate, which uses current market and property price trends to estimate your home’s value with a 90% accuracy rate.Not available
Price/Sqft$244/sqft
Est. Mortgage$1,000/mo
Maintenance fees$354/mo
Tax Amount ()-
Days On Market83 days
Description
Better move quick on this 2nd Floor, South facing 2 bedroom End Unit with South and West facing Balcony and lots of features you wouldn't expect in this price range like 9' Ceilings, Elegant Wood and Glass Cabinetry with Blum Hardware In Great Room, Quartz Countertops, Island, Engineered Dark Maple Hardwood flooring, and the list goes on! 2 good sized Bedrooms, a large Main Bathroom, and an ample Storage and In-Suite Laundry. 6 Appliances included, Central Air, South facing Balcony, and 2 Electrified parking stalls! (id:39198)
Property Details
Interior
Features
Main level Floor
Kitchen
16'6'' x 9'10''Primary Bedroom
11'8 x 11'Bedroom
11'3'' x 9'8''4pc Bathroom
8'9'' x 8'6''Condo Details
Inclusions
Property History
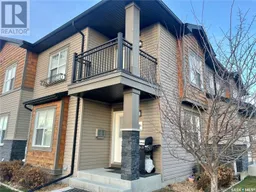 27
27
