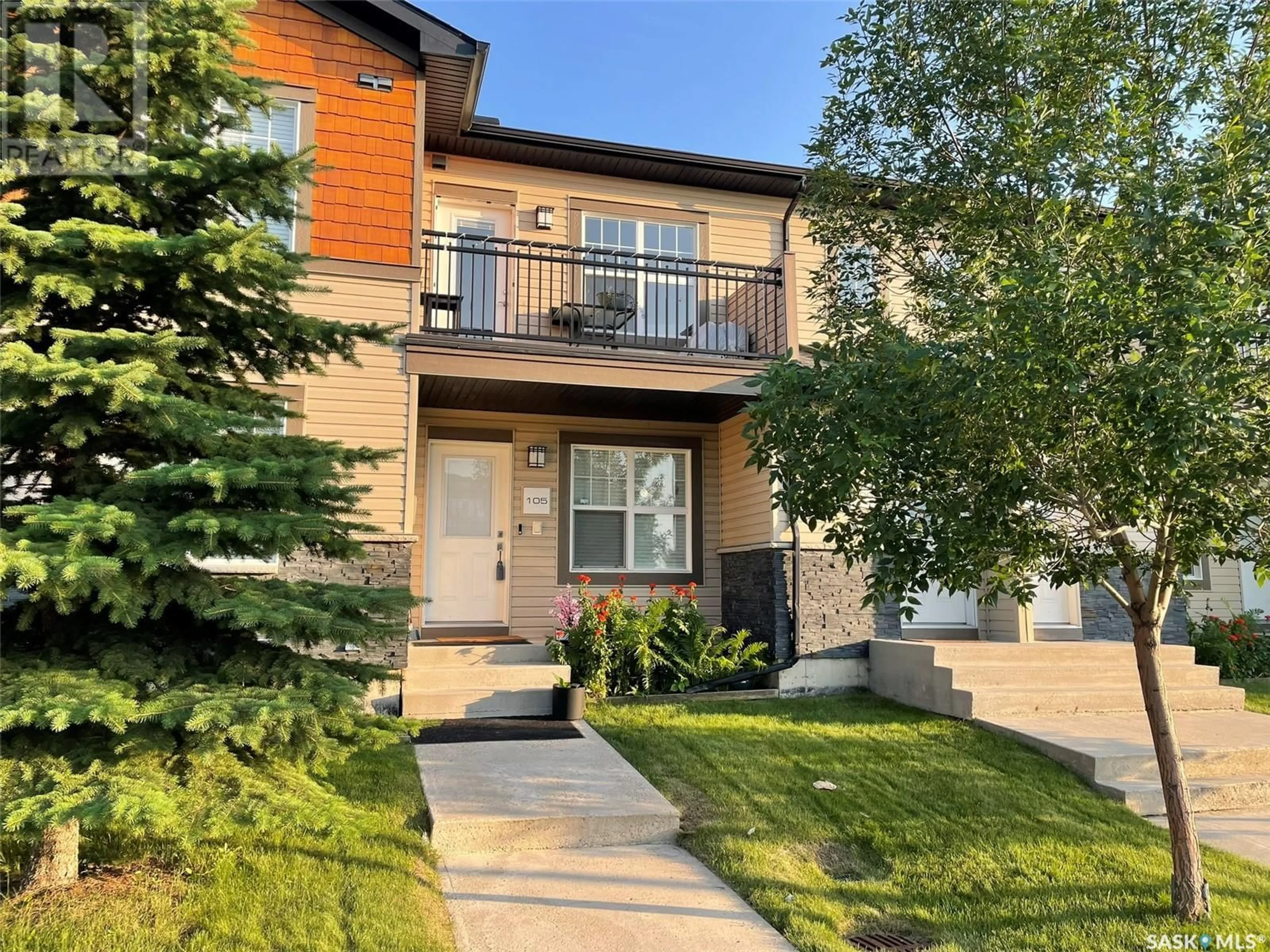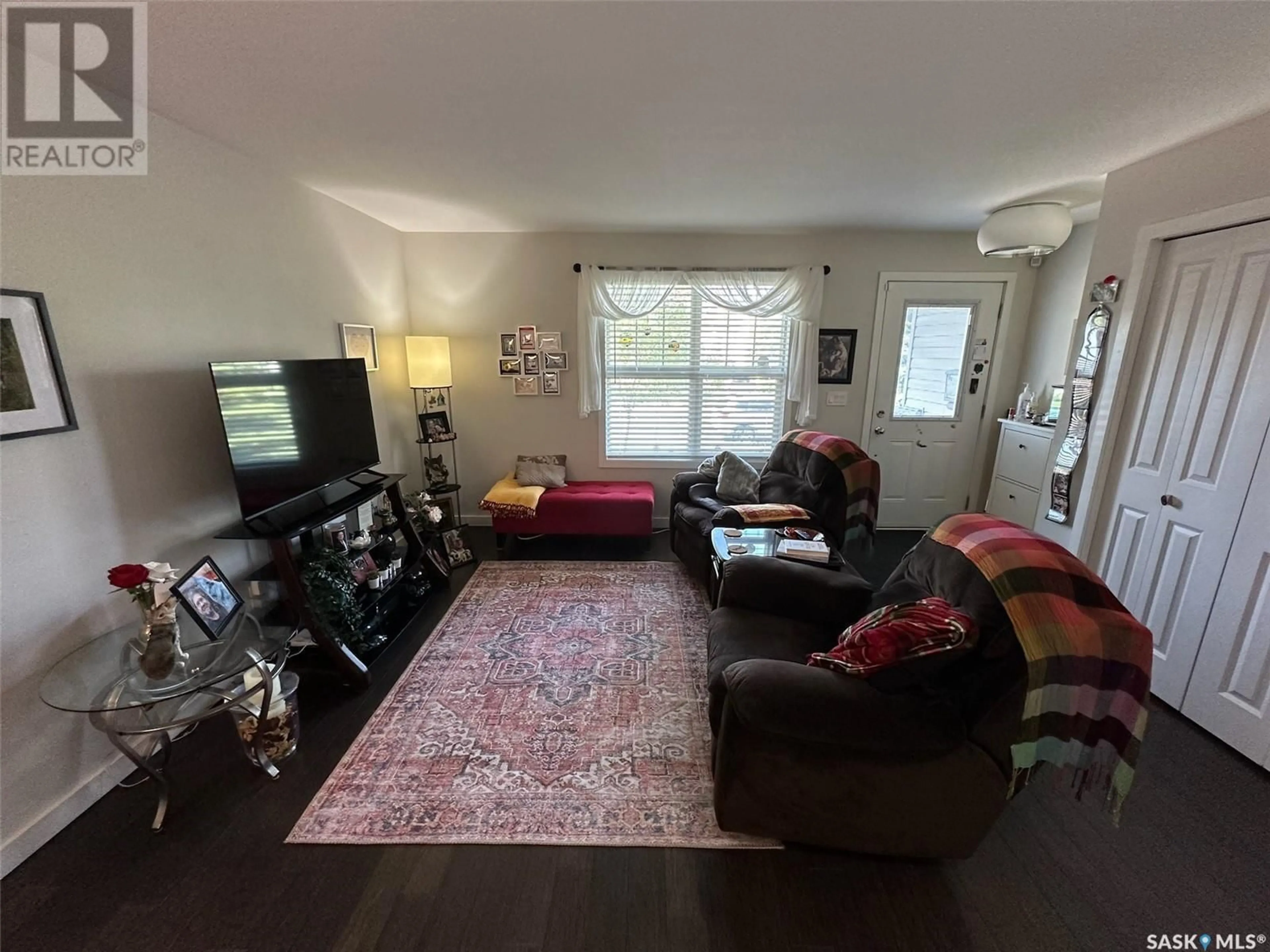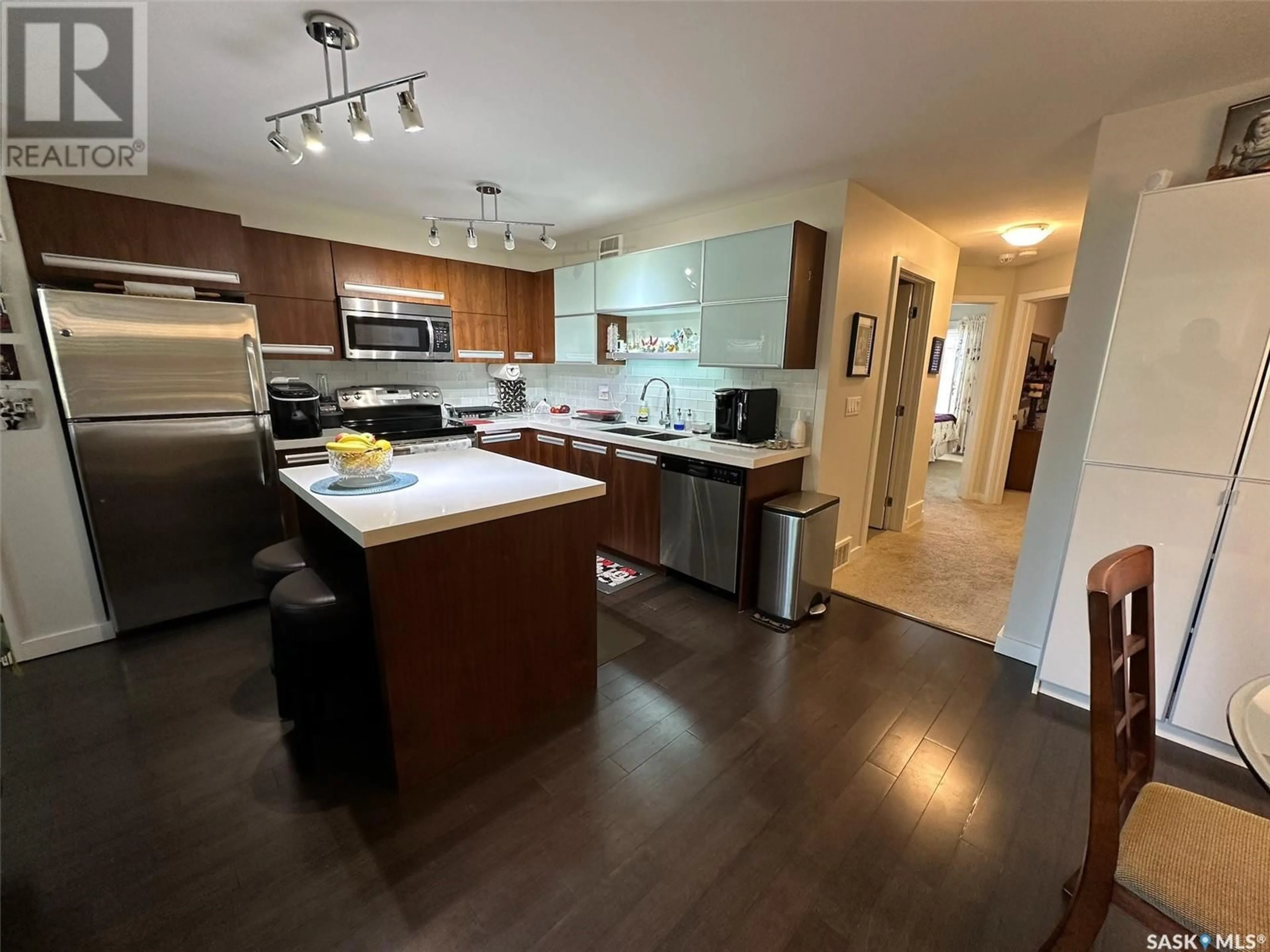105 3011 McClocklin ROAD, Saskatoon, Saskatchewan S7R0J1
Contact us about this property
Highlights
Estimated ValueThis is the price Wahi expects this property to sell for.
The calculation is powered by our Instant Home Value Estimate, which uses current market and property price trends to estimate your home’s value with a 90% accuracy rate.Not available
Price/Sqft$270/sqft
Days On Market7 days
Est. Mortgage$1,074/mth
Maintenance fees$387/mth
Tax Amount ()-
Description
This main floor unit with fully finished basement is sure to move fast! Located in the desirable Hampton Village neighborhood, its walking distance to many great amenities. The property offers 2 good sized bedrooms and 1 full bathroom on the main floor, as well as a fully finished basement with a second bathroom, large family room with wet bar, and bonus room perfect for an office or home gym. The open concept kitchen has quartz counters and modern cabinets with soft close doors/drawers and stainless appliances. Stay cool and refreshed with the central air conditioning - a must have during the hot summer days. There is tandem parking for 2 vehicles plus plenty of street parking for guests. Pet friendly with condo board approval. A great townhome style condo at a great price! Arrange your private viewing today! (id:39198)
Property Details
Interior
Features
Basement Floor
Utility room
Bonus Room
Family room
3pc Bathroom
Exterior
Parking
Garage spaces 2
Garage type Parking Space(s)
Other parking spaces 0
Total parking spaces 2
Condo Details
Inclusions
Property History
 17
17


