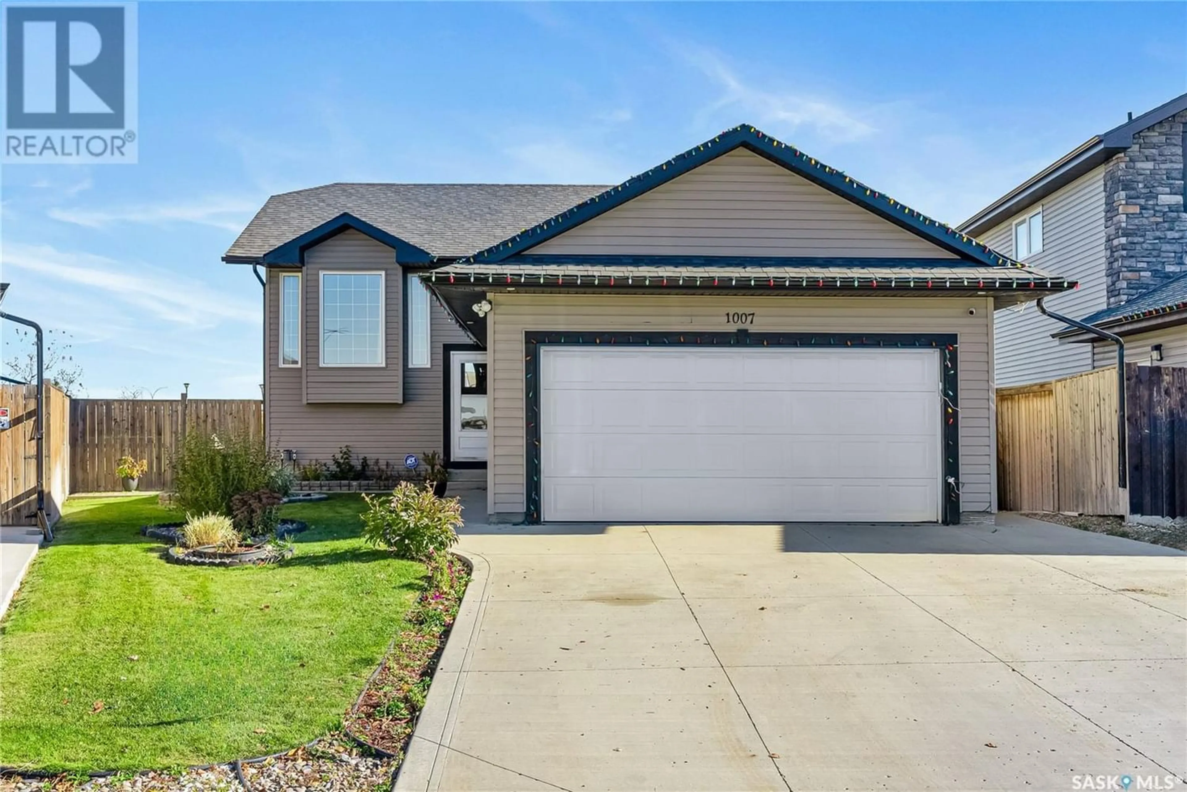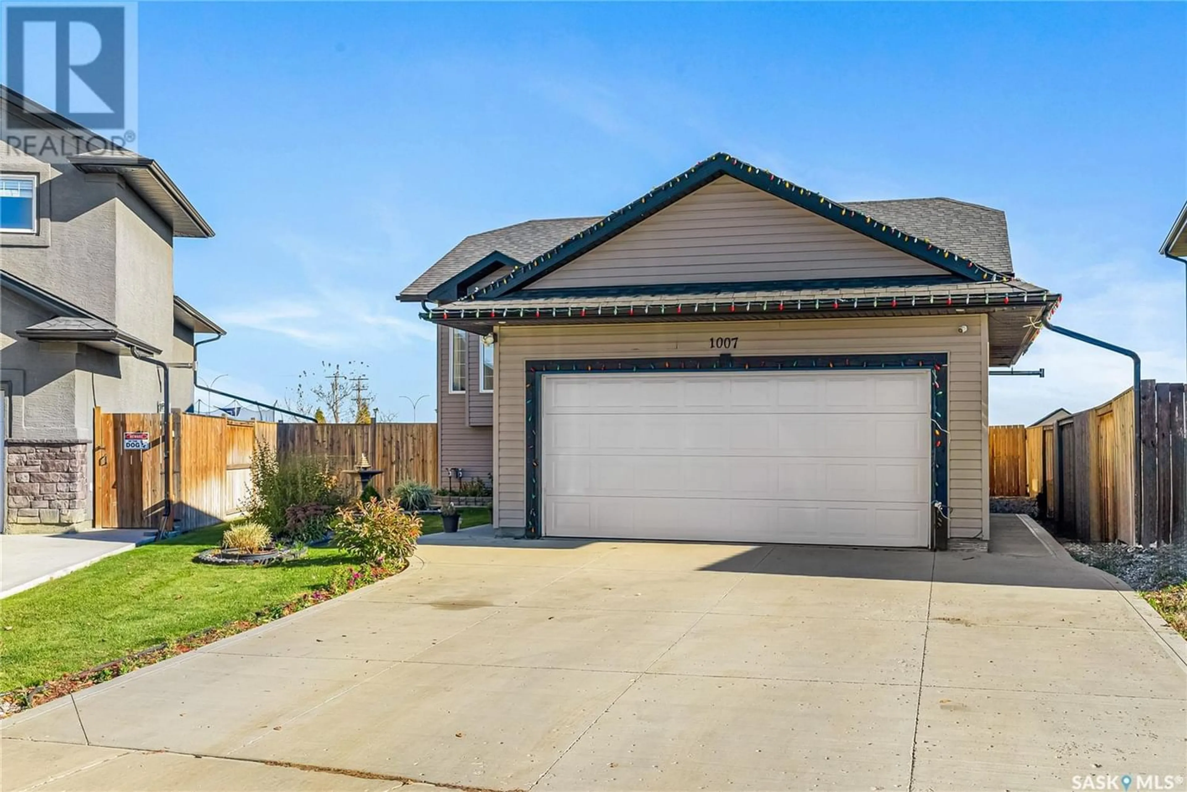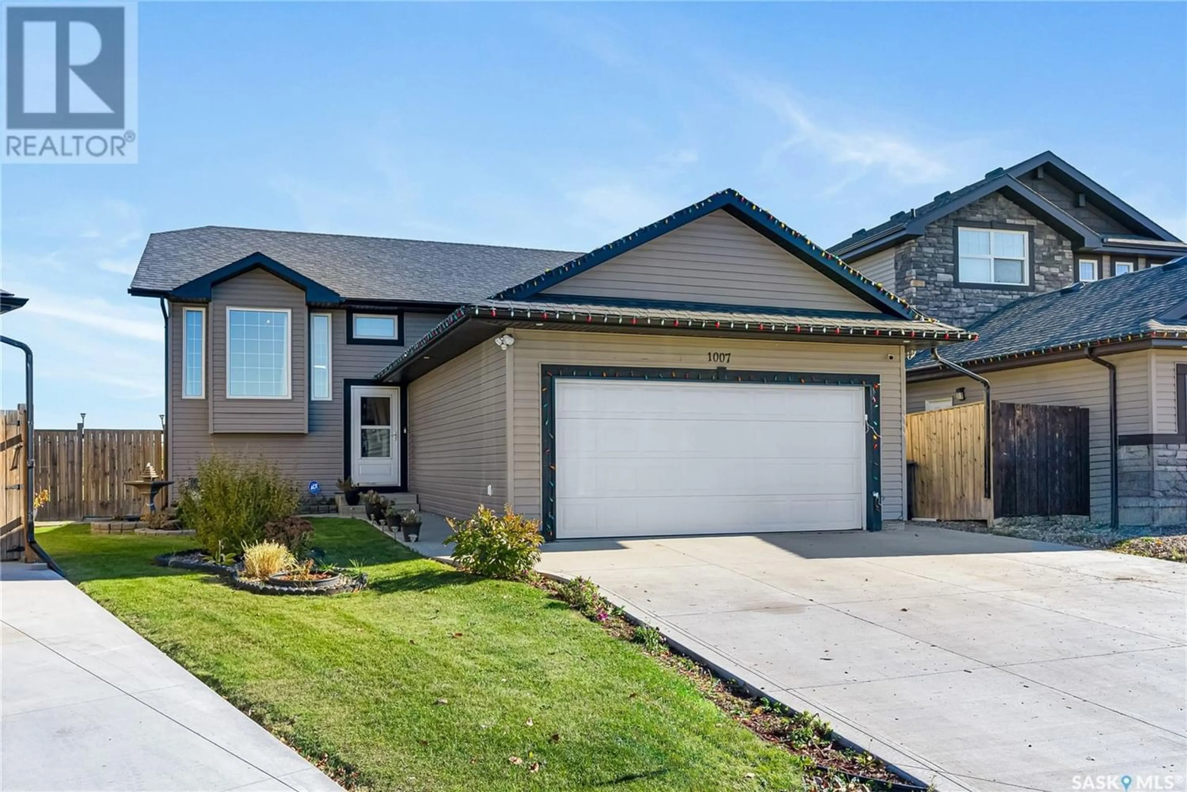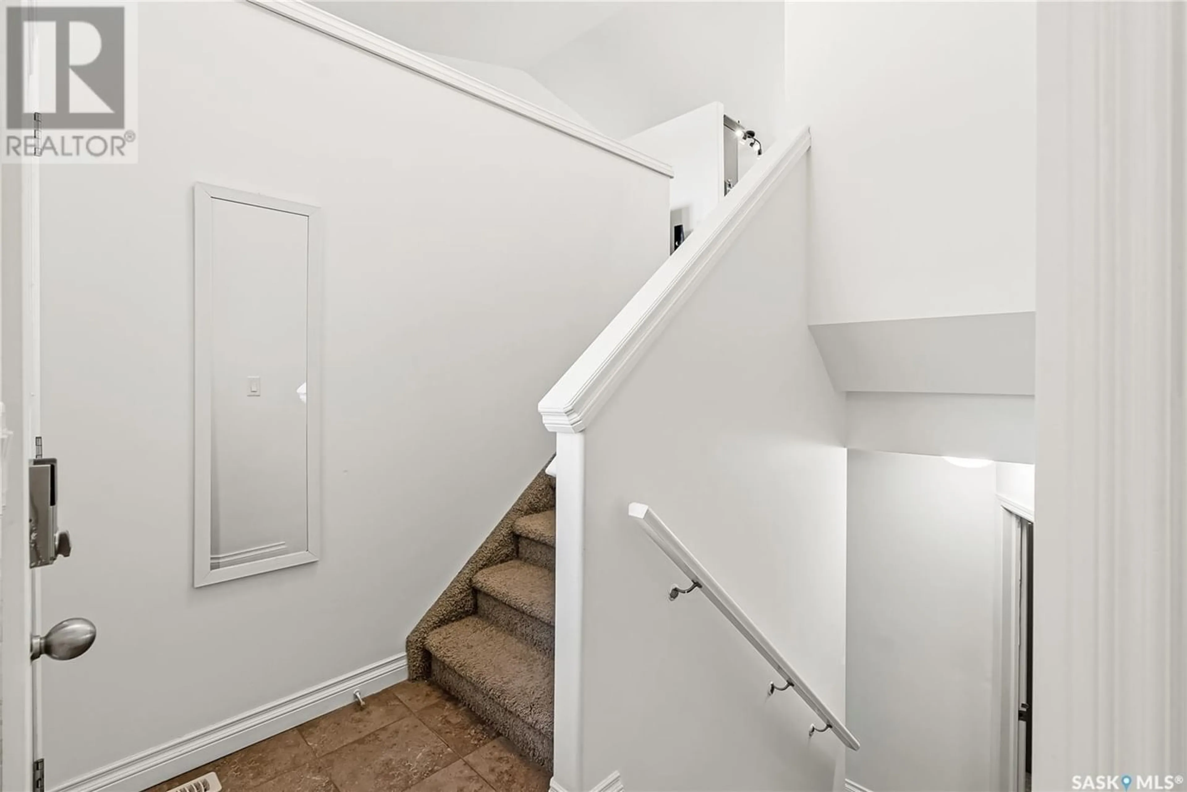1007 Korol CRESCENT, Saskatoon, Saskatchewan S7R0E4
Contact us about this property
Highlights
Estimated ValueThis is the price Wahi expects this property to sell for.
The calculation is powered by our Instant Home Value Estimate, which uses current market and property price trends to estimate your home’s value with a 90% accuracy rate.Not available
Price/Sqft$452/sqft
Est. Mortgage$2,018/mo
Tax Amount ()-
Days On Market1 year
Description
Welcome to 1007 Korol crescent located in the vibrant neighborhood of Hampton Village in the city of Saskatoon! With close proximity to all amenities, many schools and parks, this fully finished home has 5 bedrooms, 3 bathrooms and a double attached heated/insulated garage with direct entry. It is the perfect investment property or mortgage helper and features a 2-bedroom basement suite with separate entry. The main floor has a front facing living room with hardwood floors and a bright kitchen open to the dining area that walks out on to a deck overlooking the fully fenced/landscaped backyard. The kitchen has granite countertops, maple cabinets, stainless steel appliances, a microwave hood fan that vents directly outside and a corner pantry. There is a 4-piece bathroom and 3 good sized bedrooms with the primary bedroom having a 3-piece ensuite bathroom and a large closet. The basement features 9 ft. ceilings and has separate entry. There is also access to the suite from the main floor through the laundry/utility area with the option to use one of the bedrooms. The basement kitchen is open to the dining area and has stainless steel appliances with a hood fan that vents directly outside. The family room is large and spacious with vinyl flooring and there is a 4-piece bathroom with stackable washer/dryer. This beautiful home comes complete with all appliances both up and down, central air conditioning, a humidifier, a heat recovery unit, underground sprinklers and all of the window coverings! * Garage cooktop not included*. Call to view! (id:39198)
Property Details
Interior
Features
Main level Floor
Bedroom
9'8 x 9'6Bedroom
9 ft x measurements not availablePrimary Bedroom
measurements not available x 10 ft3pc Ensuite bath




