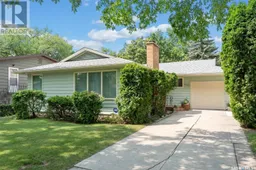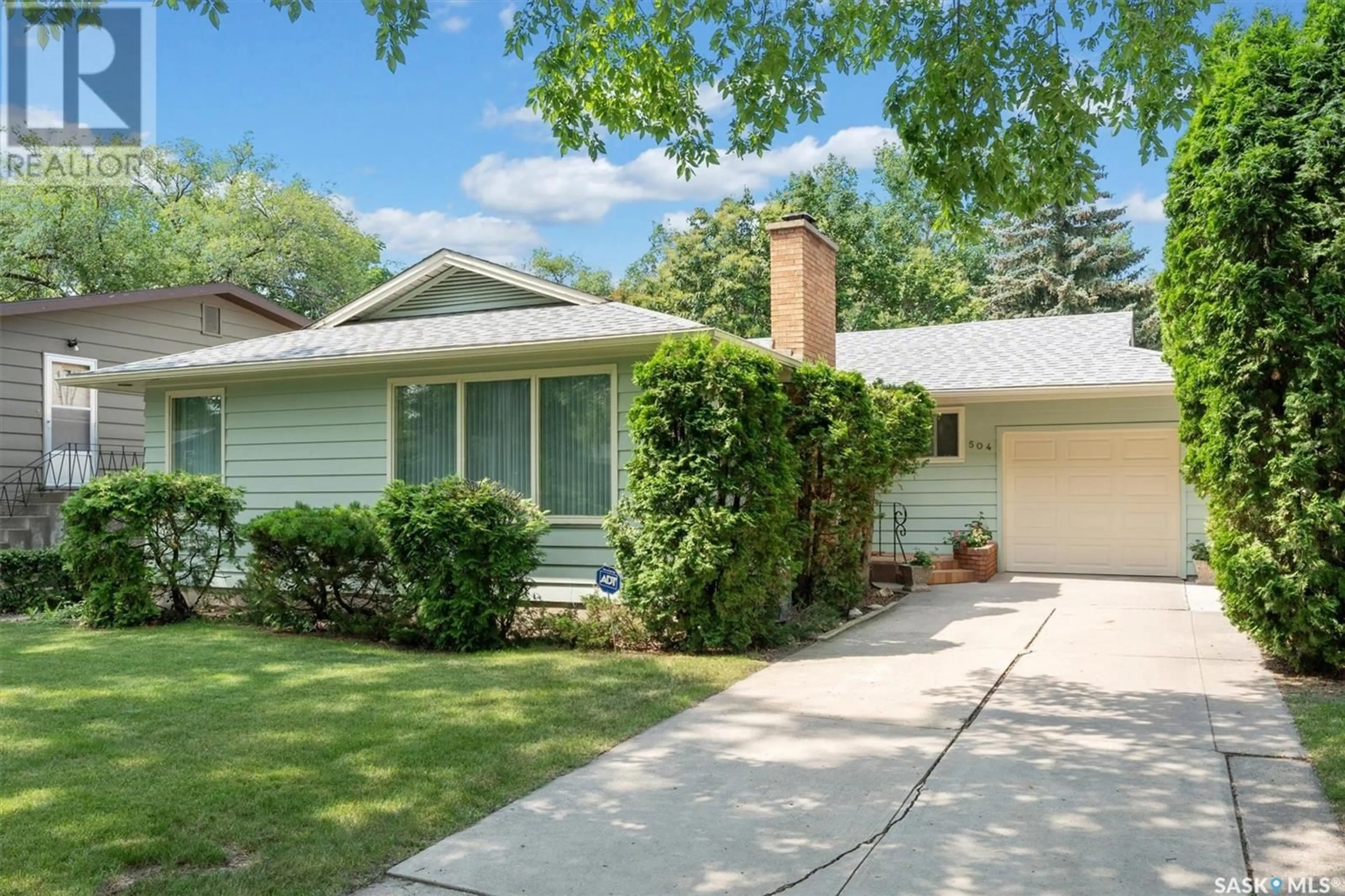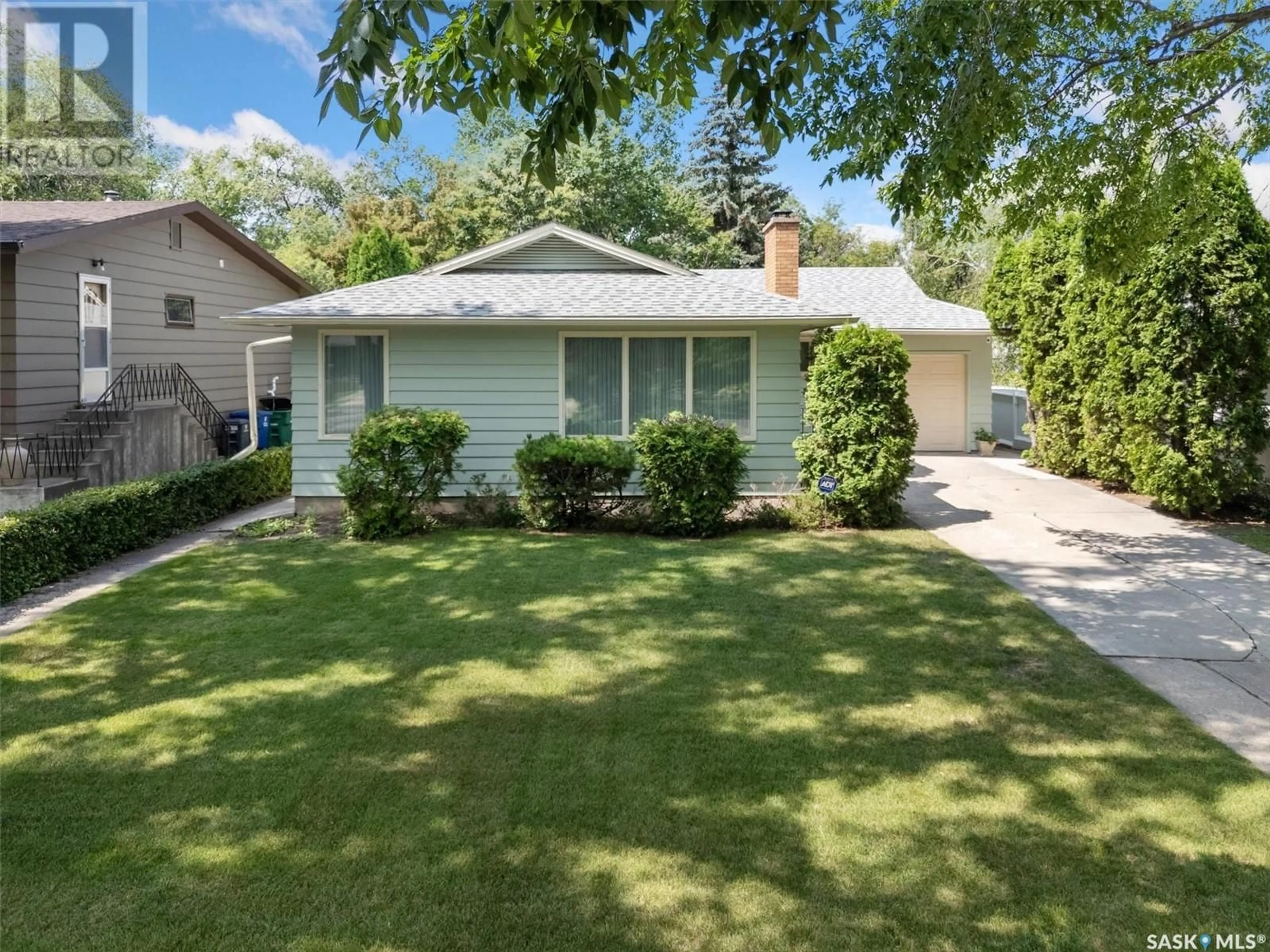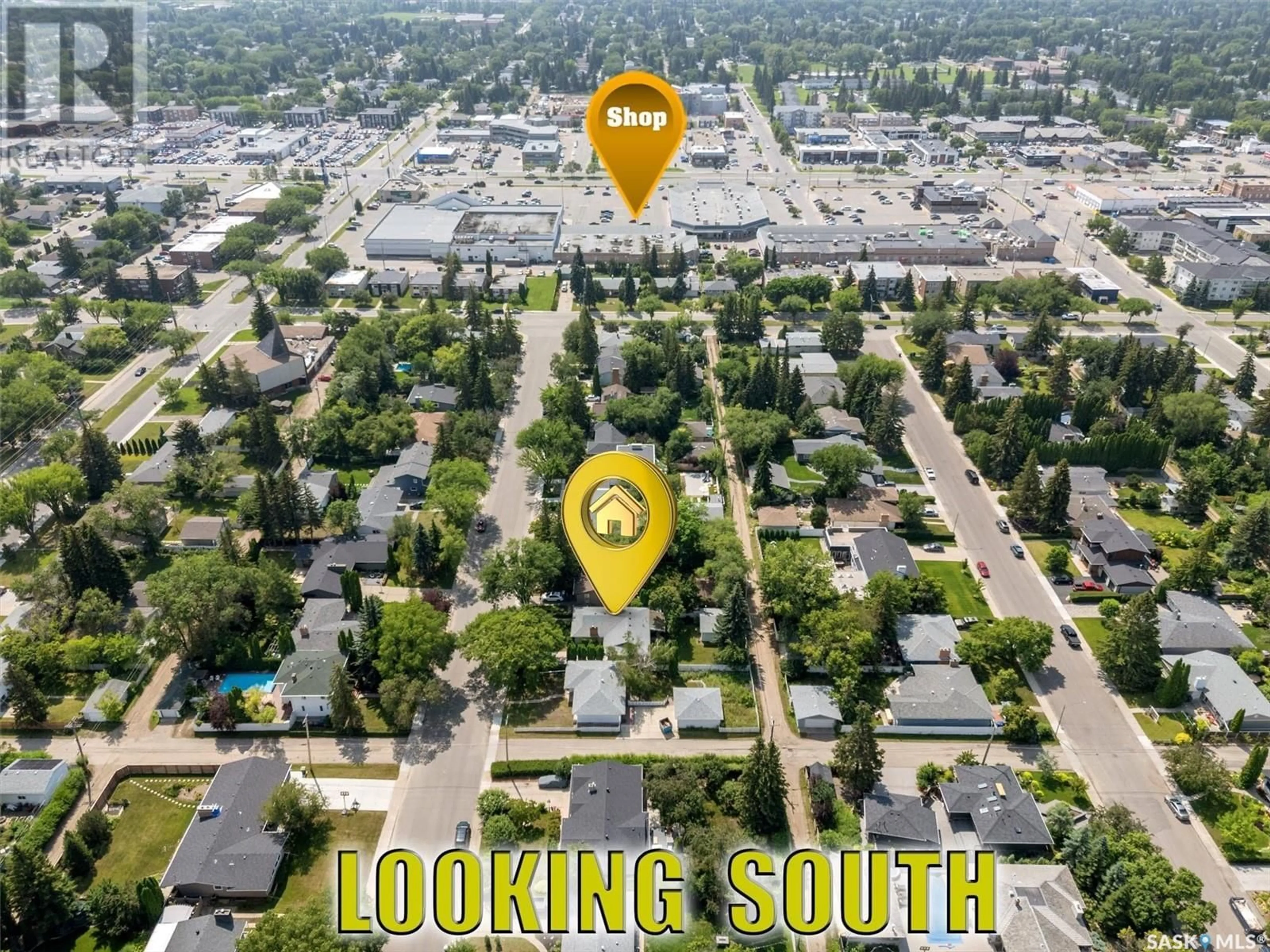504 Bate CRESCENT, Saskatoon, Saskatchewan S7H3A7
Contact us about this property
Highlights
Estimated ValueThis is the price Wahi expects this property to sell for.
The calculation is powered by our Instant Home Value Estimate, which uses current market and property price trends to estimate your home’s value with a 90% accuracy rate.Not available
Price/Sqft$449/sqft
Days On Market7 days
Est. Mortgage$2,426/mth
Tax Amount ()-
Description
Welcome home to this immaculate 1257 sq ft bungalow nestled in the desirable Grosvenor Park area. Boasting a spacious living room with a cozy wood-burning fireplace and an adjoining dining area illuminated by natural light, this home offers a perfect setting for gatherings. The kitchen features corian countertops, ample prep space, and a charming sitting area. With three generous sized bedrooms and a 4-piece bath on the main floor, this home provides comfort and convenience for your family. The lower level showcases a large family room with a striking fireplace feature wall, an additional rec room, a bedroom, a 4-piece bath, and a sizable laundry room. This home features two garages – a single attached and a detached 2-car garage, both insulated and heated. Step outside to the mature yard with a covered patio and abundant green space, ideal for outdoor relaxation and entertaining. Meticulously maintained by its original owners, this home is a rare find. Seize the opportunity to make this your dream home. Schedule a viewing today and experience all that this property has to offer! (id:39198)
Property Details
Interior
Features
Basement Floor
Family room
measurements not available x 20 ft ,10 in4pc Bathroom
Bedroom
Living room
Property History
 50
50


