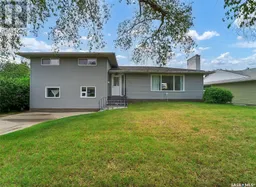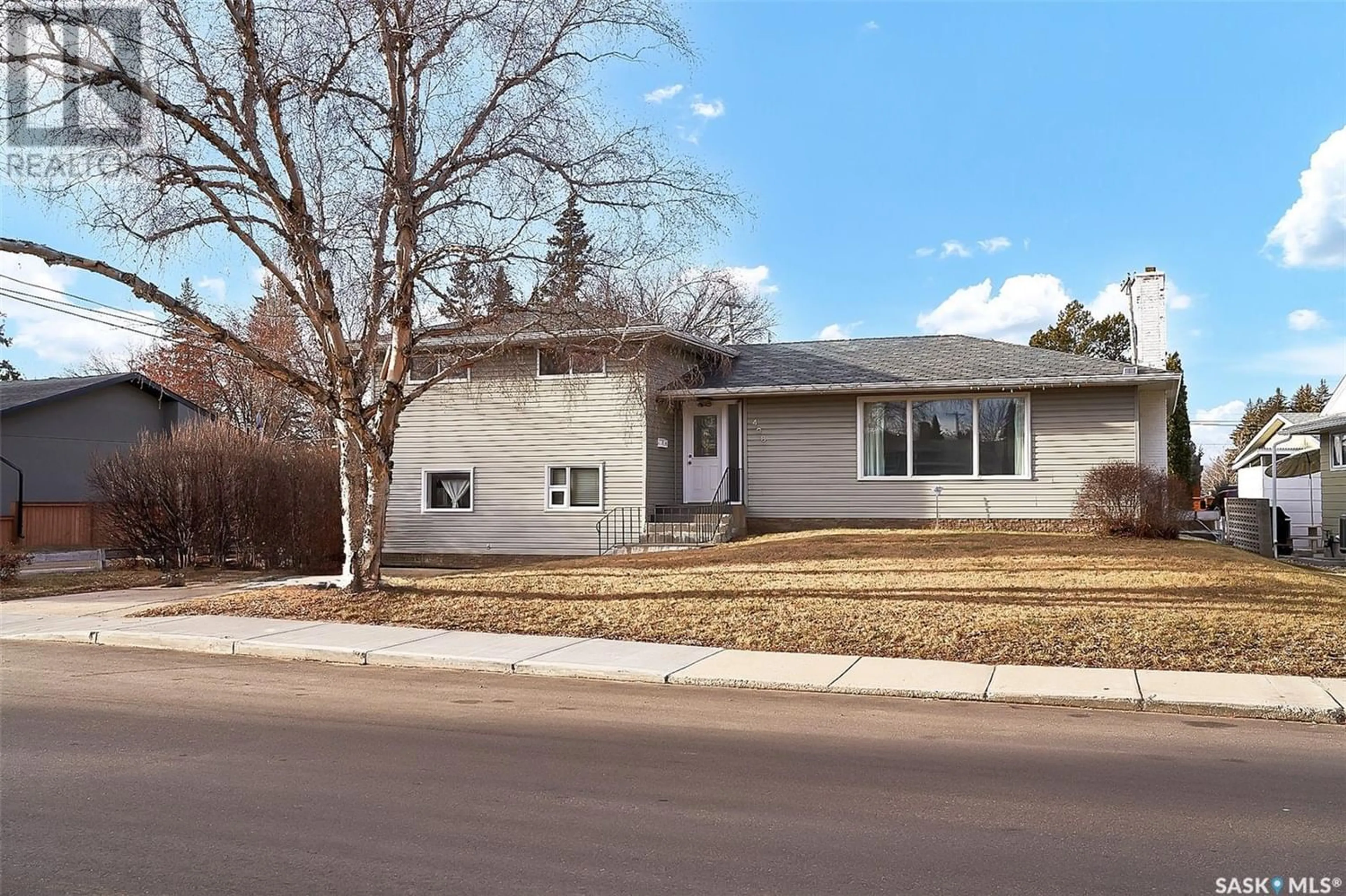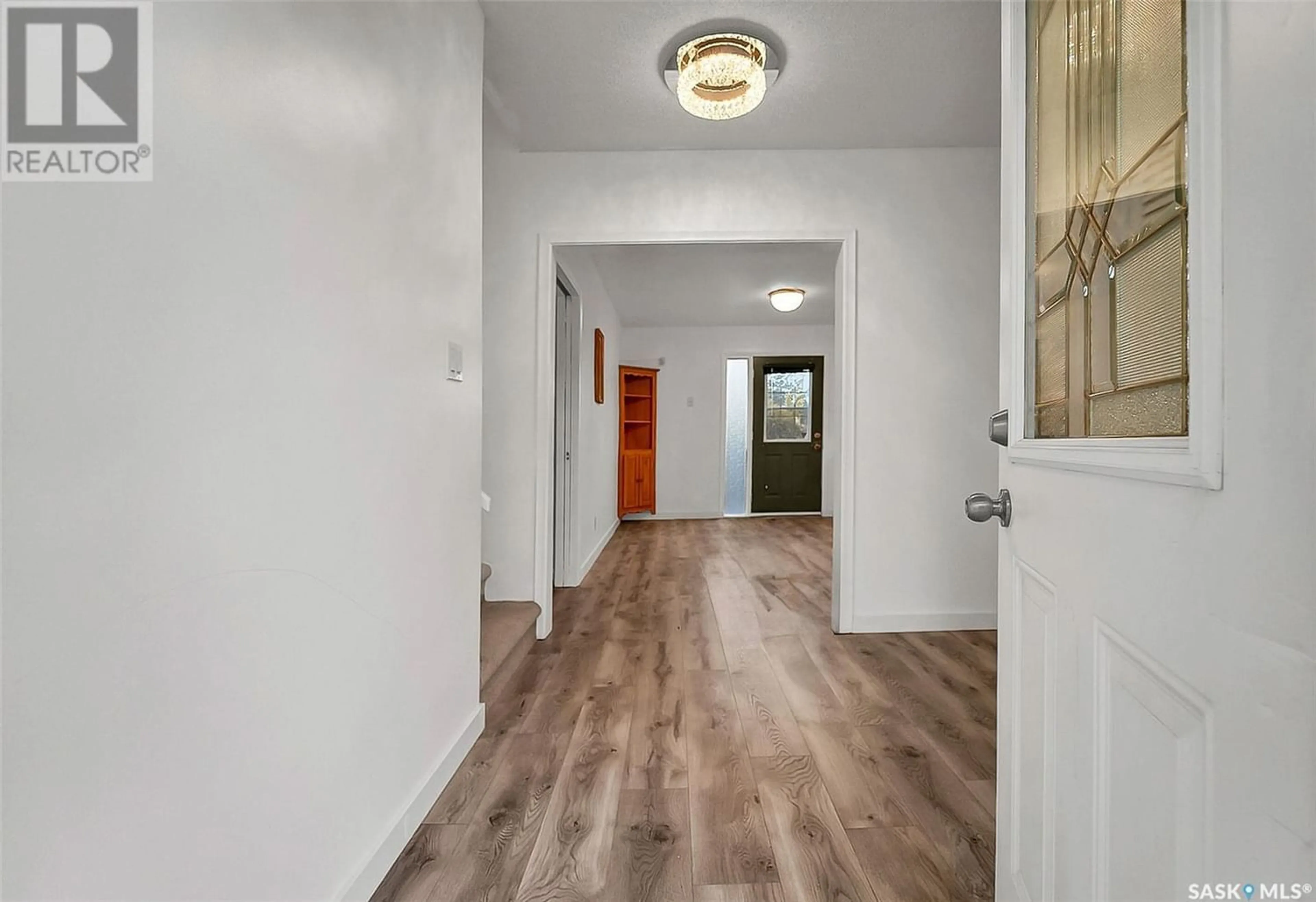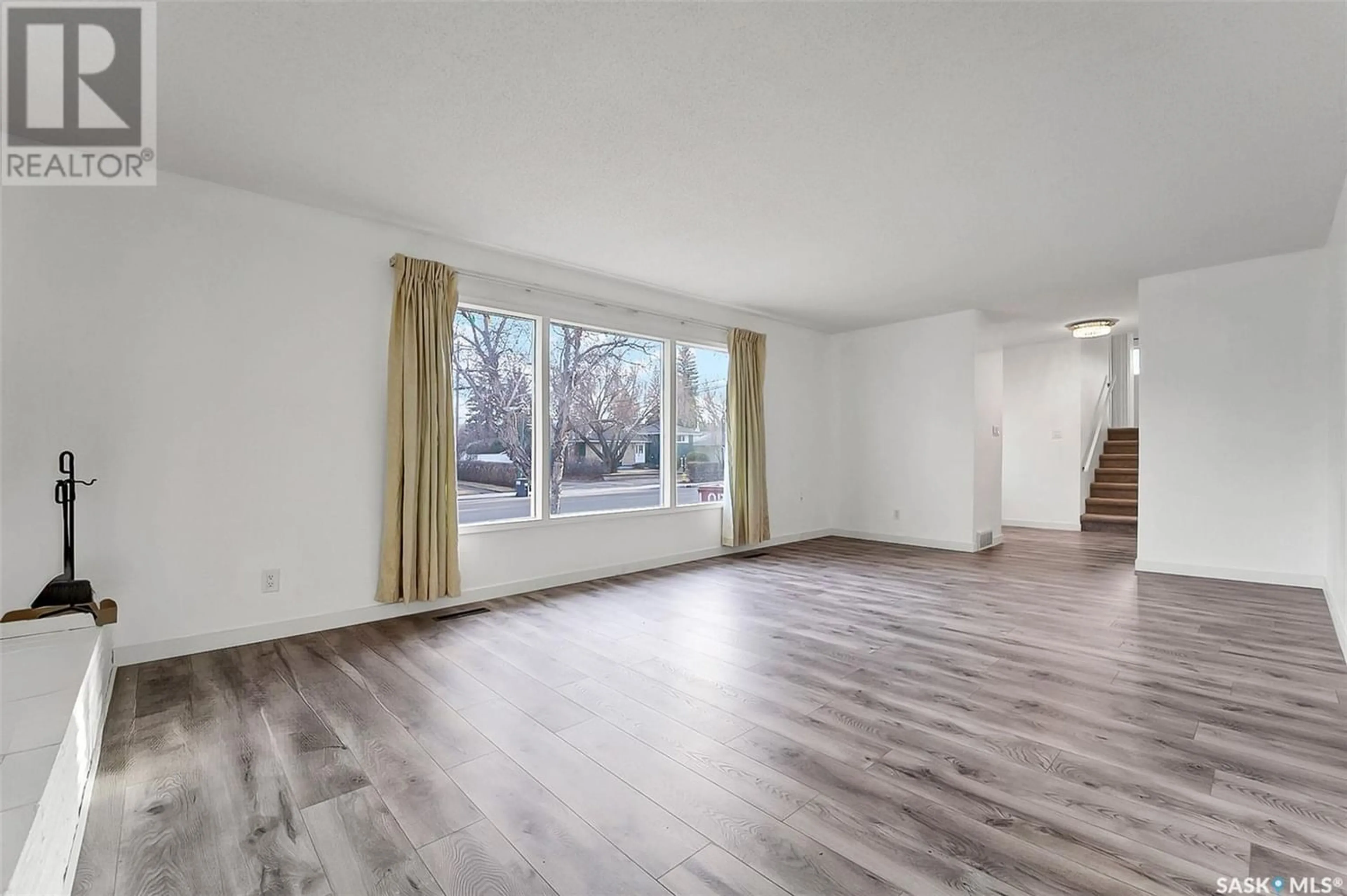408 Garrison CRESCENT, Saskatoon, Saskatchewan S7H4B6
Contact us about this property
Highlights
Estimated ValueThis is the price Wahi expects this property to sell for.
The calculation is powered by our Instant Home Value Estimate, which uses current market and property price trends to estimate your home’s value with a 90% accuracy rate.Not available
Price/Sqft$266/sqft
Est. Mortgage$2,387/mo
Tax Amount ()-
Days On Market258 days
Description
Located at 408 GARRISON CR in Grosvenor Park. This is a fully developed 1391 sq.ft. 4 Level split with the 3rd level above grade with total of approx 2000 sq.ft above grade. This home has white cabinets in kitchen, new carpets in all 6 bedrooms new lvp flooring on main floor. There is an L shaped living room/dining area with wood burning fireplace. The 2nd level offers 3 bedrooms and a 4 piece bathroom while the 3rd level offers 3 more bedrooms, 4 piece bathroom as well as a door to back yard. Most of the bedrooms have 2 windows on different sides to keep them warm and sunny! The 4th level den has 2 windows, mechanical room with 2 furnaces, and laundry. Includes fridge, stove, washer and dryer. There is ALSO A DOUBLE DETACHED GARAGE WITH PAVED SIDE ALLEY ACCESS. If you are looking for huge lot size and convenient location to University and 8th street, call your agent for showing soon! (id:39198)
Property Details
Interior
Features
Second level Floor
Bedroom
8 ft ,10 in x 14 ft ,10 inBedroom
8 ft ,9 in x 10 ft ,5 inBedroom
11 ft ,8 in x 12 ft ,2 in4pc Bathroom
Property History
 39
39 29
29


