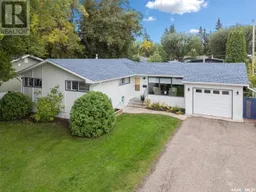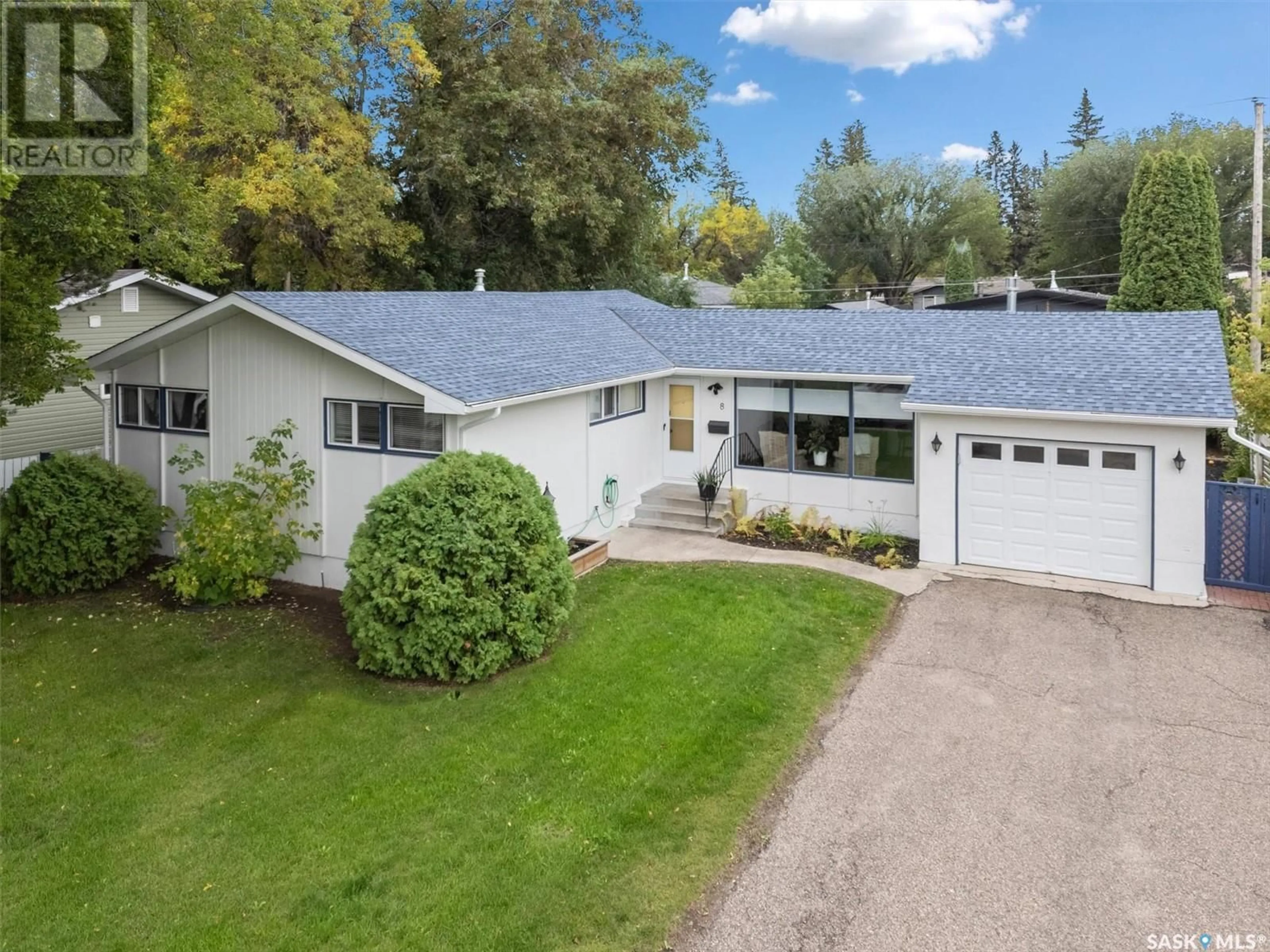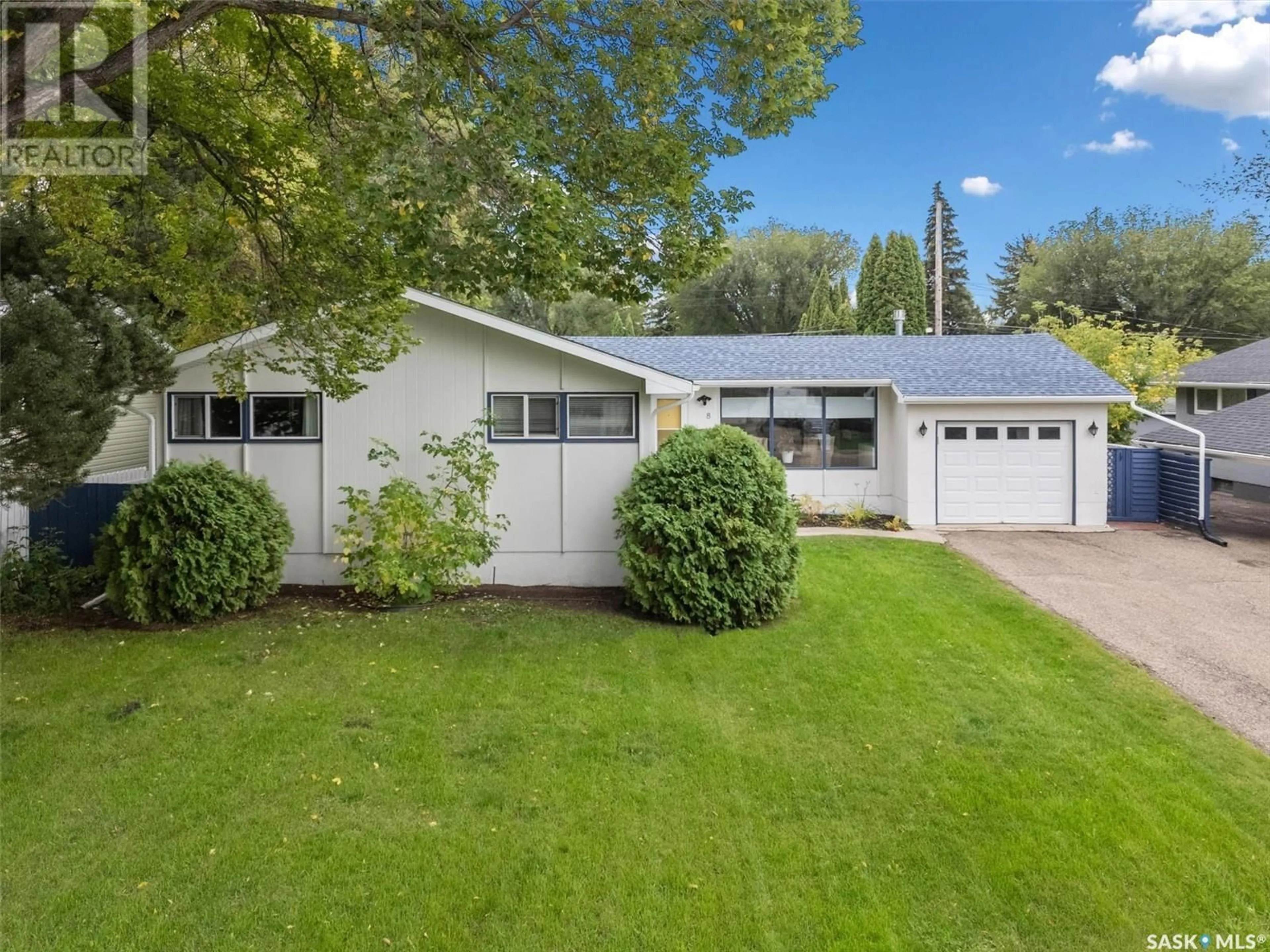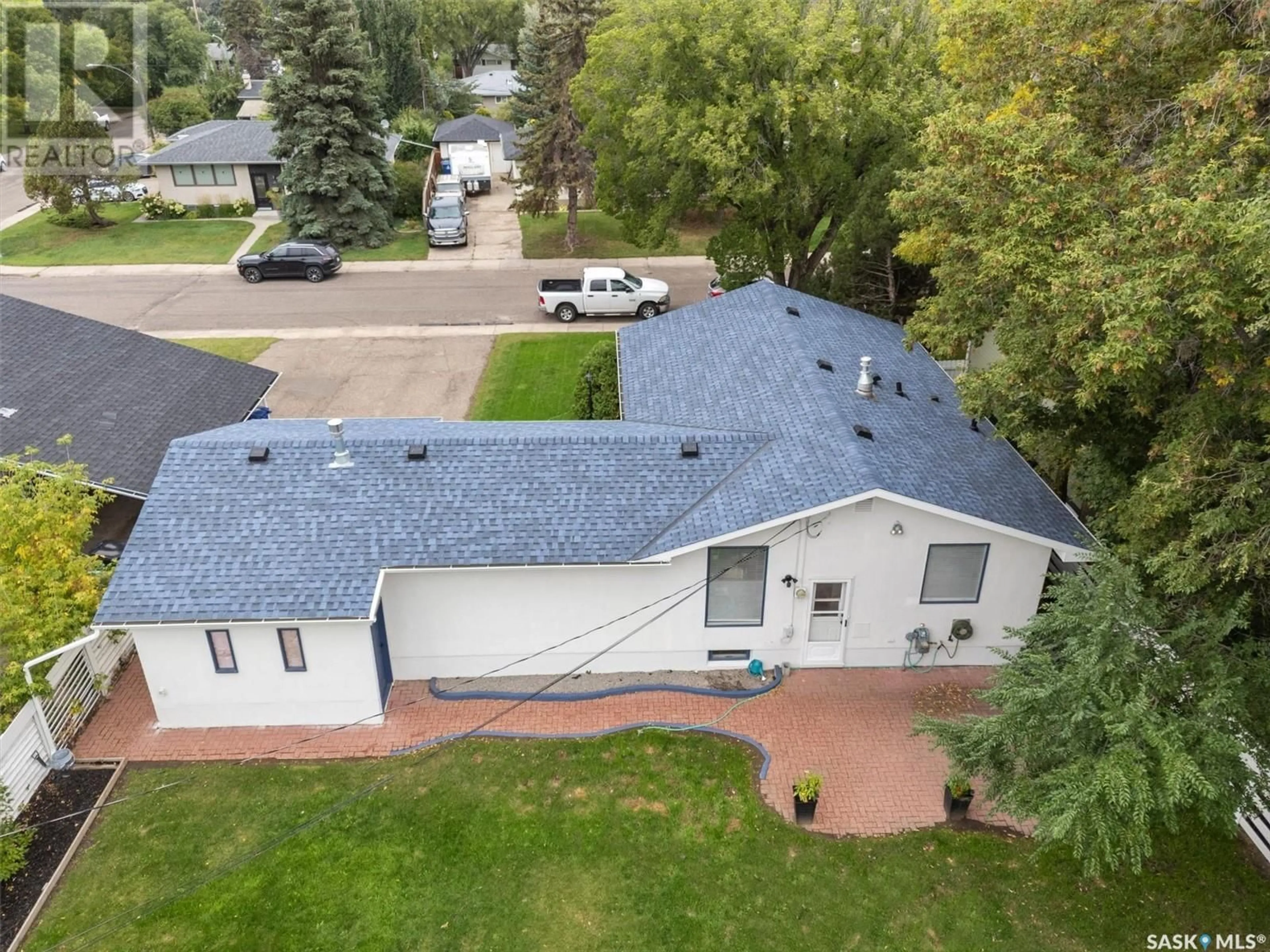8 Sullivan STREET, Saskatoon, Saskatchewan S7H3G8
Contact us about this property
Highlights
Estimated ValueThis is the price Wahi expects this property to sell for.
The calculation is powered by our Instant Home Value Estimate, which uses current market and property price trends to estimate your home’s value with a 90% accuracy rate.Not available
Price/Sqft$391/sqft
Est. Mortgage$2,018/mth
Tax Amount ()-
Days On Market12 days
Description
Welcome to this beautifully renovated 1,200 sq. ft. bungalow located in the sought-after neighborhood of Greystone Heights. Step inside to discover a bright and inviting open-concept living area, featuring a cozy natural gas fireplace and an eye-catching feature wall. The adjoining dining room boasts sleek new vinyl plank flooring, seamlessly flowing into the modern kitchen, equipped with two-tone cabinetry, quartz countertops, and brand-new stainless steel appliances. The spacious primary suite offers a serene retreat, complete with a stunning 3-piece ensuite bathroom. Two additional bedrooms and a 4-piece main bath complete the main floor layout. The fully finished basement impresses with durable epoxy concrete floors, a large versatile living area, and a flex space perfect for various uses. You'll also find a 3-piece bathroom, a potential bar or kitchen area, a huge storage room, and laundry facilities within the utility room. The insulated single attached garage is lined with OSB panels, while the exterior of the home features updated soffits and eaves. Situated on a generous lot with mature trees and lush greenery, this property provides ample outdoor space. Conveniently located close to schools and amenities, this home is a must-see. Don't miss your chance—schedule a viewing today! (id:39198)
Property Details
Interior
Features
Basement Floor
Family room
15 ft ,3 in x 17 ft ,8 inBonus Room
10 ft x 15 ft3pc Bathroom
Other
11 ft x 10 ftProperty History
 38
38


