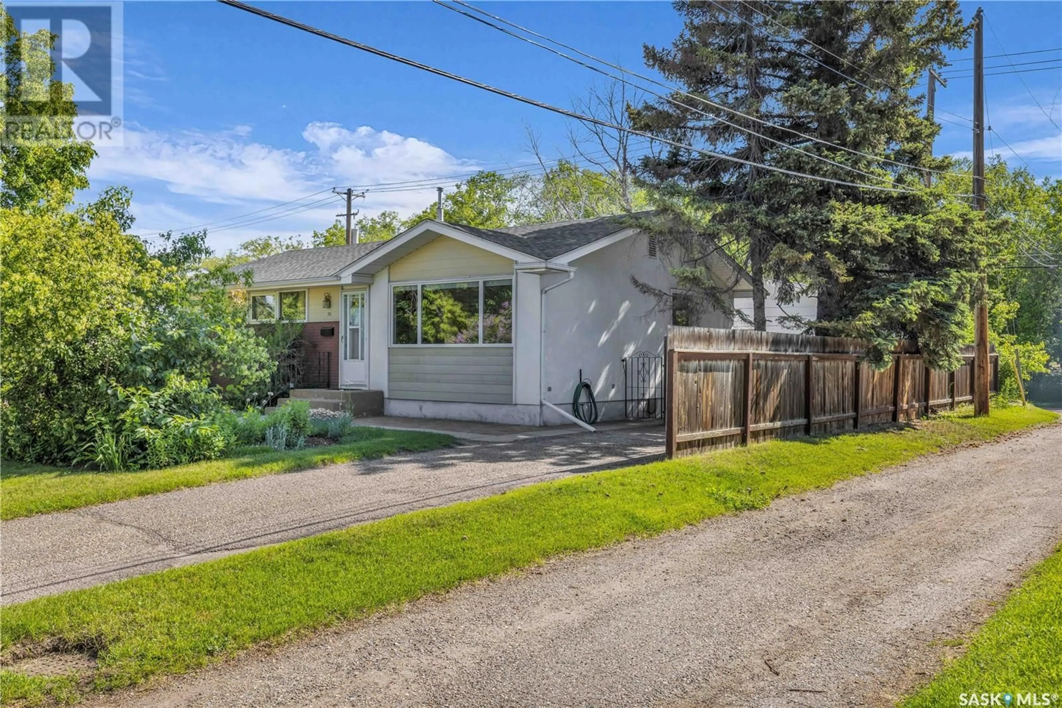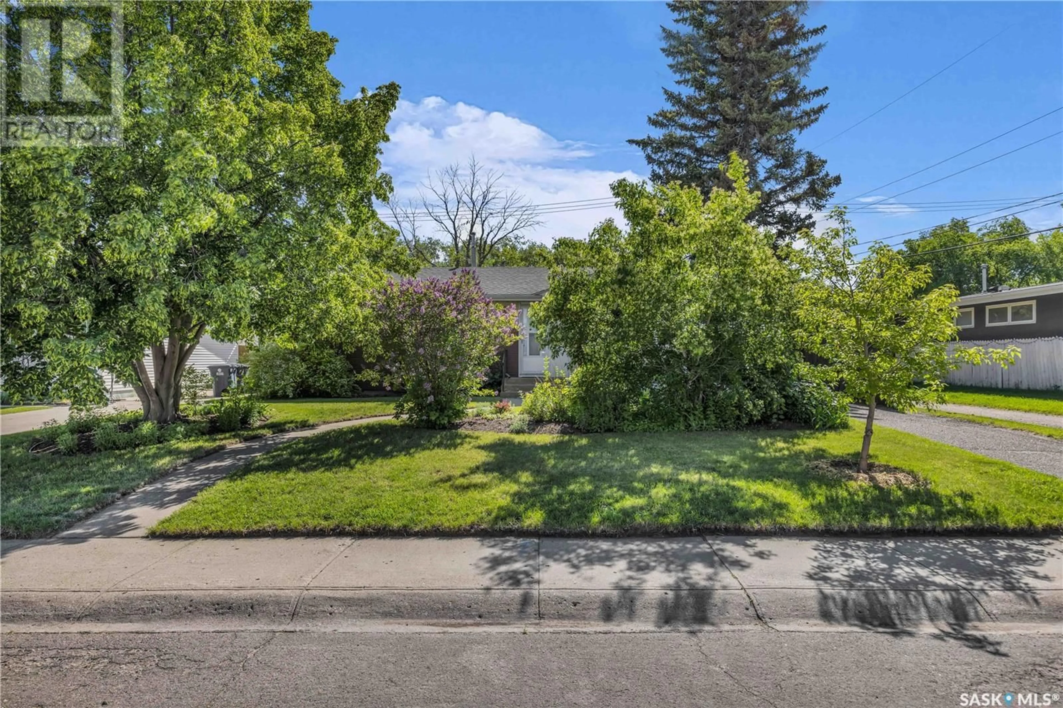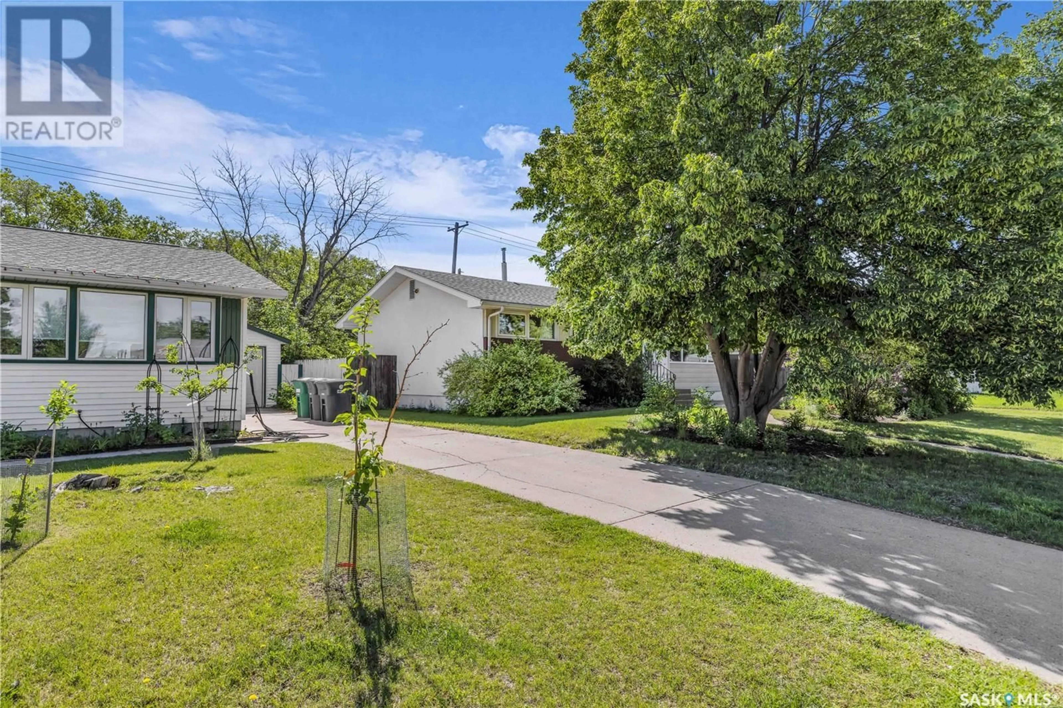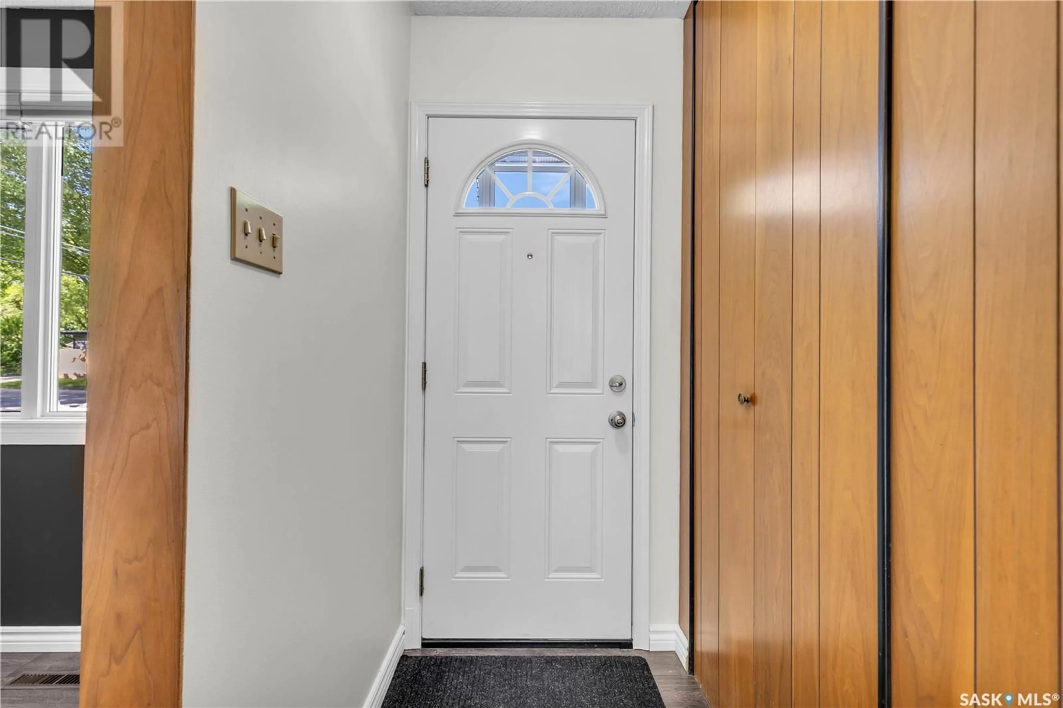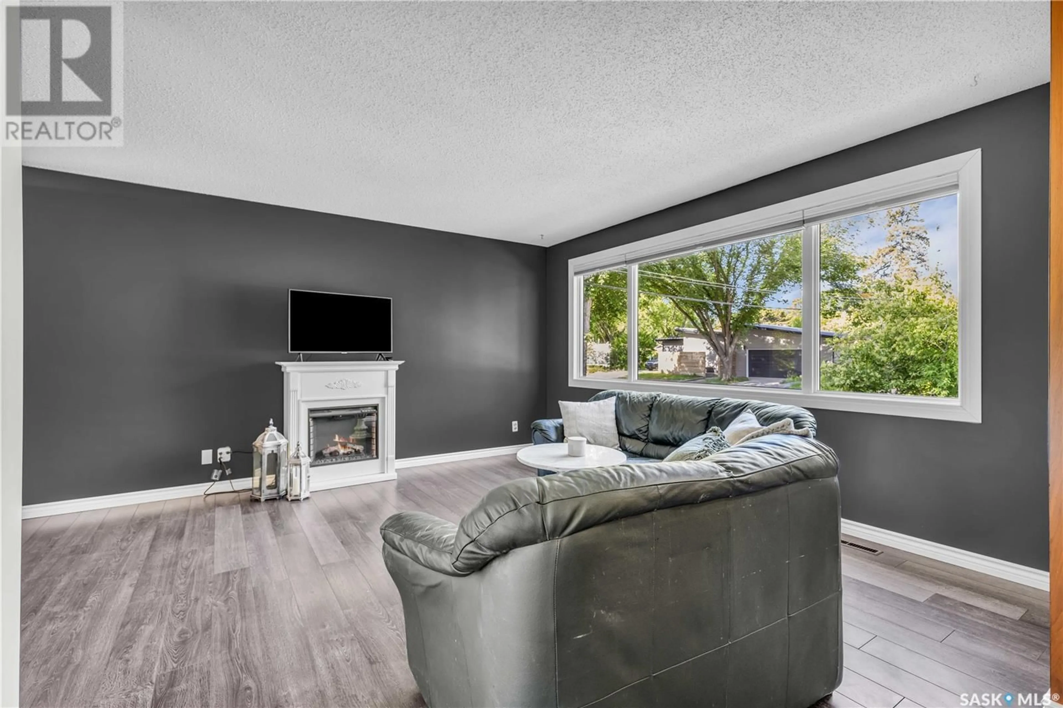70 Lindsay DRIVE, Saskatoon, Saskatchewan S7H4B4
Contact us about this property
Highlights
Estimated ValueThis is the price Wahi expects this property to sell for.
The calculation is powered by our Instant Home Value Estimate, which uses current market and property price trends to estimate your home’s value with a 90% accuracy rate.Not available
Price/Sqft$384/sqft
Est. Mortgage$1,717/mo
Tax Amount ()-
Days On Market187 days
Description
Welcome to 70 Lindsay Drive, a charming bungalow nestled in the sought-after neighborhood of Greystone Heights. This 1040 square foot home boasts 3 bedrooms and a full 4-piece bathroom on the main floor, complemented by newer laminate flooring throughout. The kitchen is bright and overlooks the backyard, creating a cheerful atmosphere. The basement features a separate entrance and holds tremendous potential with partial finishing, ample storage, a spacious family room, and a convenient wet bar area. Outside, the yard is beautifully landscaped with mature trees and shrubs in the front, while the backyard includes a patio area ideal for entertaining guests. Additionally, there's a fully insulated and heated 24x24 garage, offering both storage and workspace. For comfort during Saskatchewan summers, the home is equipped with central air conditioning. Recent upgrades include new shingles installed in 2021 and a new furnace in 2022, ensuring peace of mind for years to come. Situated in a prime location, this home is conveniently close to parks, schools, and shopping amenities. Don't miss out on this opportunity—call today to schedule your personal viewing and envision yourself at 70 Lindsay Drive. (id:39198)
Property Details
Interior
Features
Basement Floor
Family room
15 ft x measurements not availableLaundry room
11 ft x 11 ftStorage
measurements not available x 12 ft
