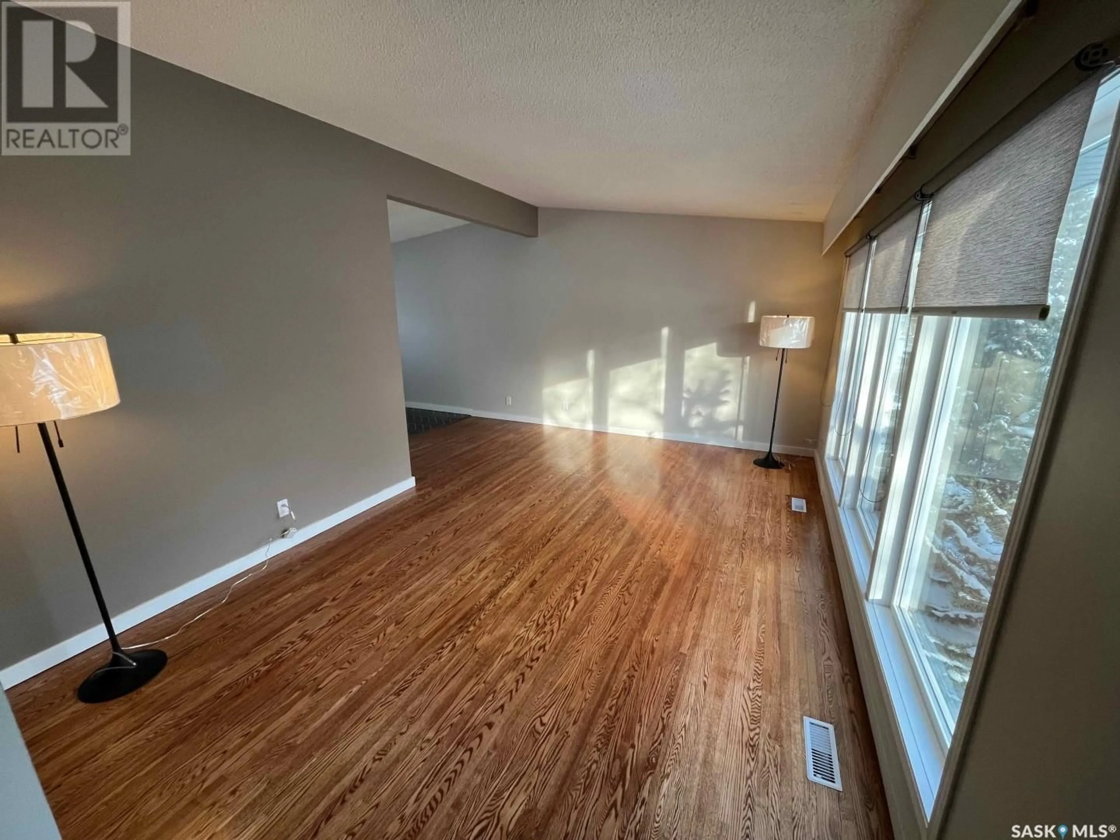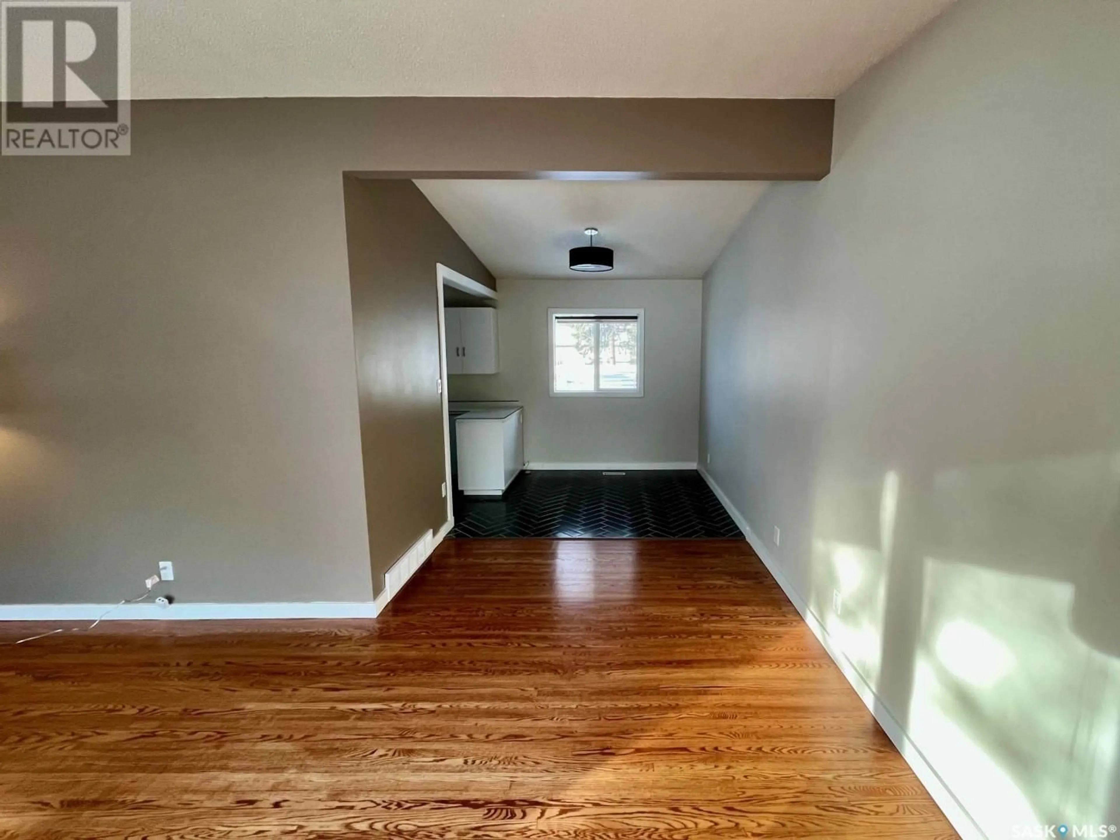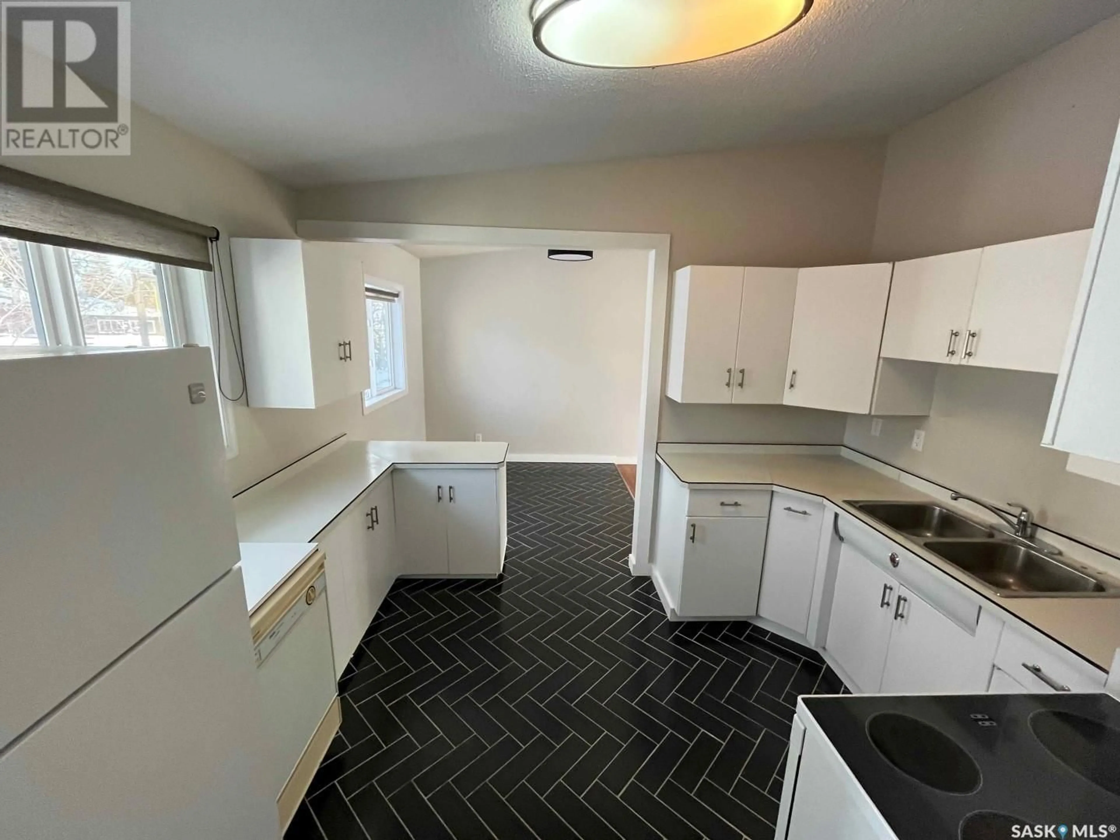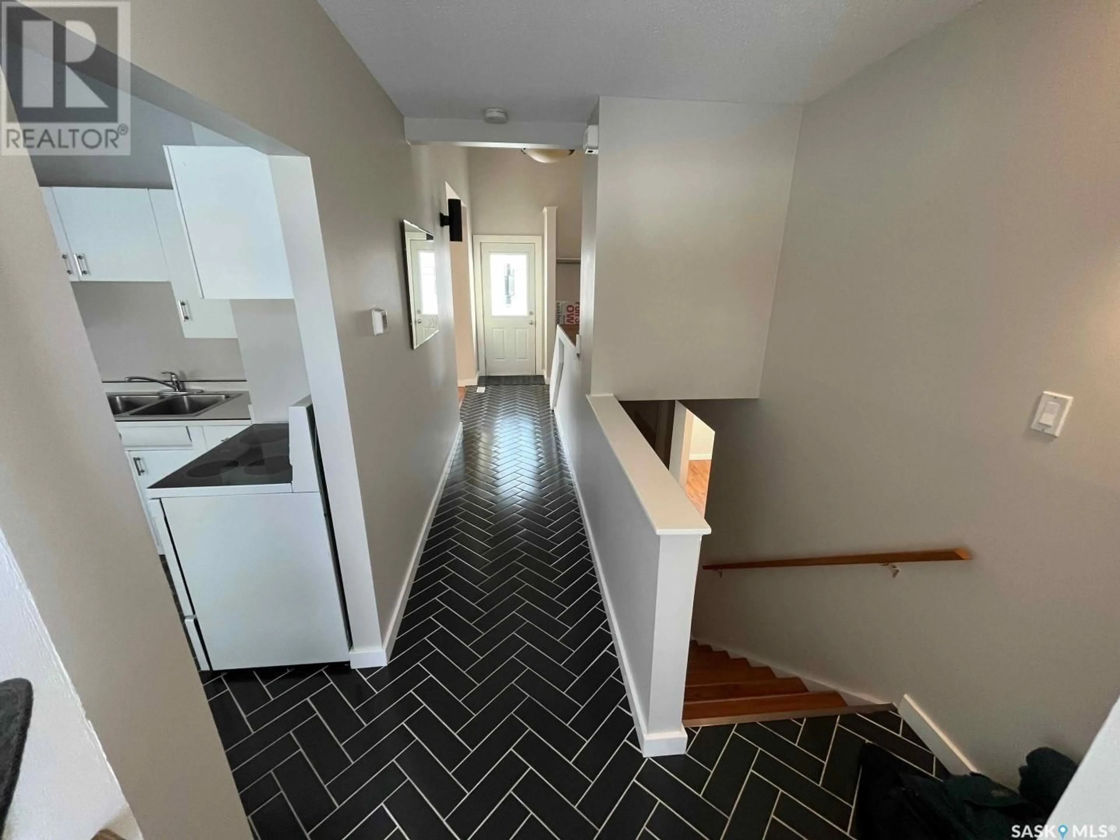41 Lindsay DRIVE, Saskatoon, Saskatchewan S7H3E2
Contact us about this property
Highlights
Estimated ValueThis is the price Wahi expects this property to sell for.
The calculation is powered by our Instant Home Value Estimate, which uses current market and property price trends to estimate your home’s value with a 90% accuracy rate.Not available
Price/Sqft$461/sqft
Est. Mortgage$1,885/mo
Tax Amount ()-
Days On Market276 days
Description
Welcome to 41 Lindsay Drive – a fully developed 4-level-split home in desirable Greystone Heights. This east-facing home is very bright, and is perfect for a young family or for the wise investor who purchases a home for their university-bound children instead of throwing money away on rent. It is close to the University of Saskatchewan, Evan Hardy Collegiate and elementary schools, and within short walking distance to grocery stores and all other amenities. With 1294 sq ft on three levels and an additional 610 sq ft of developed basement, this 4-bedroom home is in move-in condition with recent updates such as new flooring, windows, siding, 2-car garage and furnace. Appliances include washer, dryer, fridge, stove/oven and dishwasher. The property includes a spacious 6500 sq ft lot with alley access on 2 sides and plenty of parking space in front and back. It is located in a beautiful neighbourhood with mature trees and a nearby park. (id:39198)
Property Details
Interior
Features
Second level Floor
Bedroom
11 ft ,5 in x 10 ft ,5 inBedroom
11 ft ,5 in x 8 ft ,5 in4pc Bathroom
8 ft ,5 in x 5 ft




