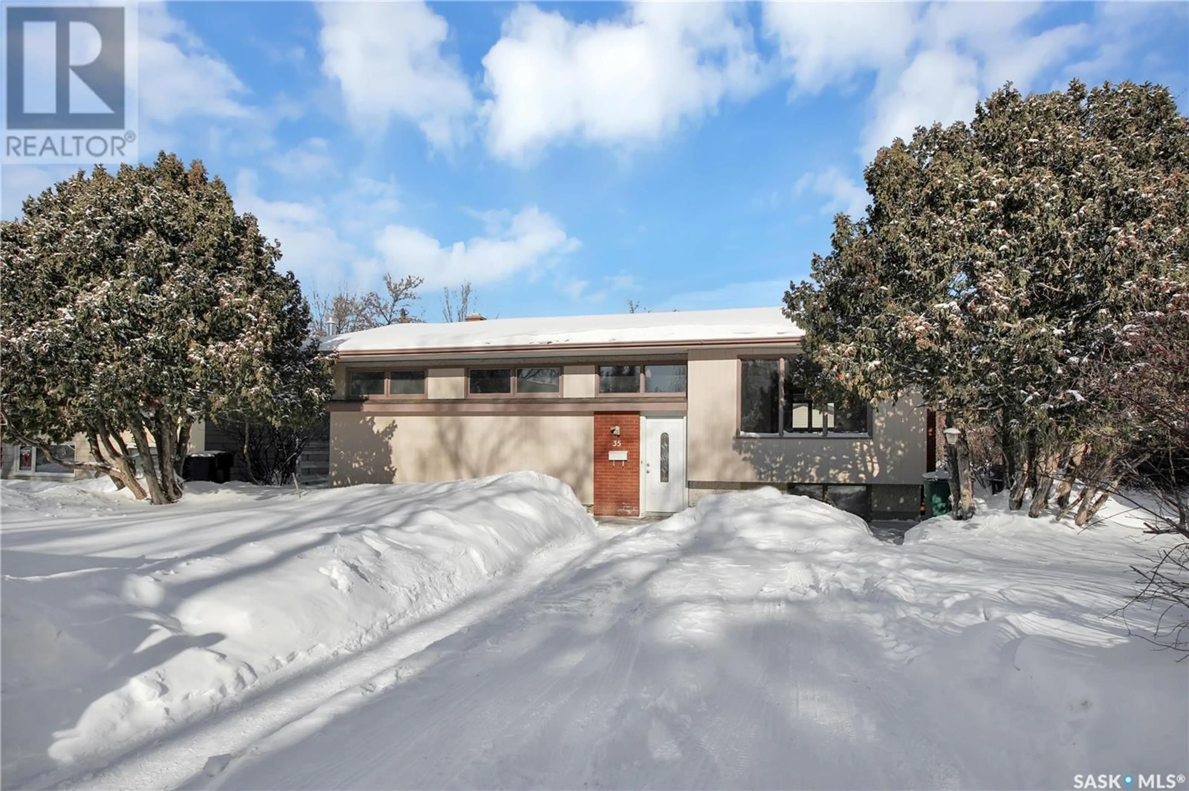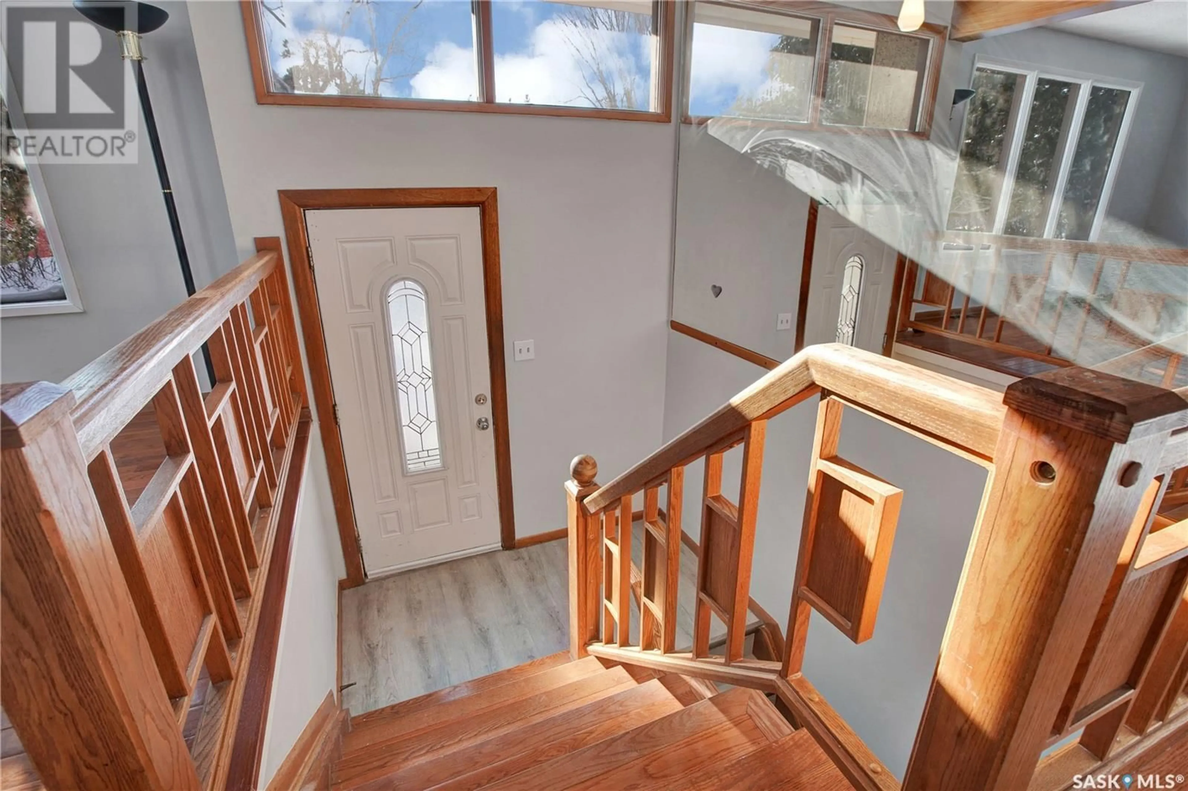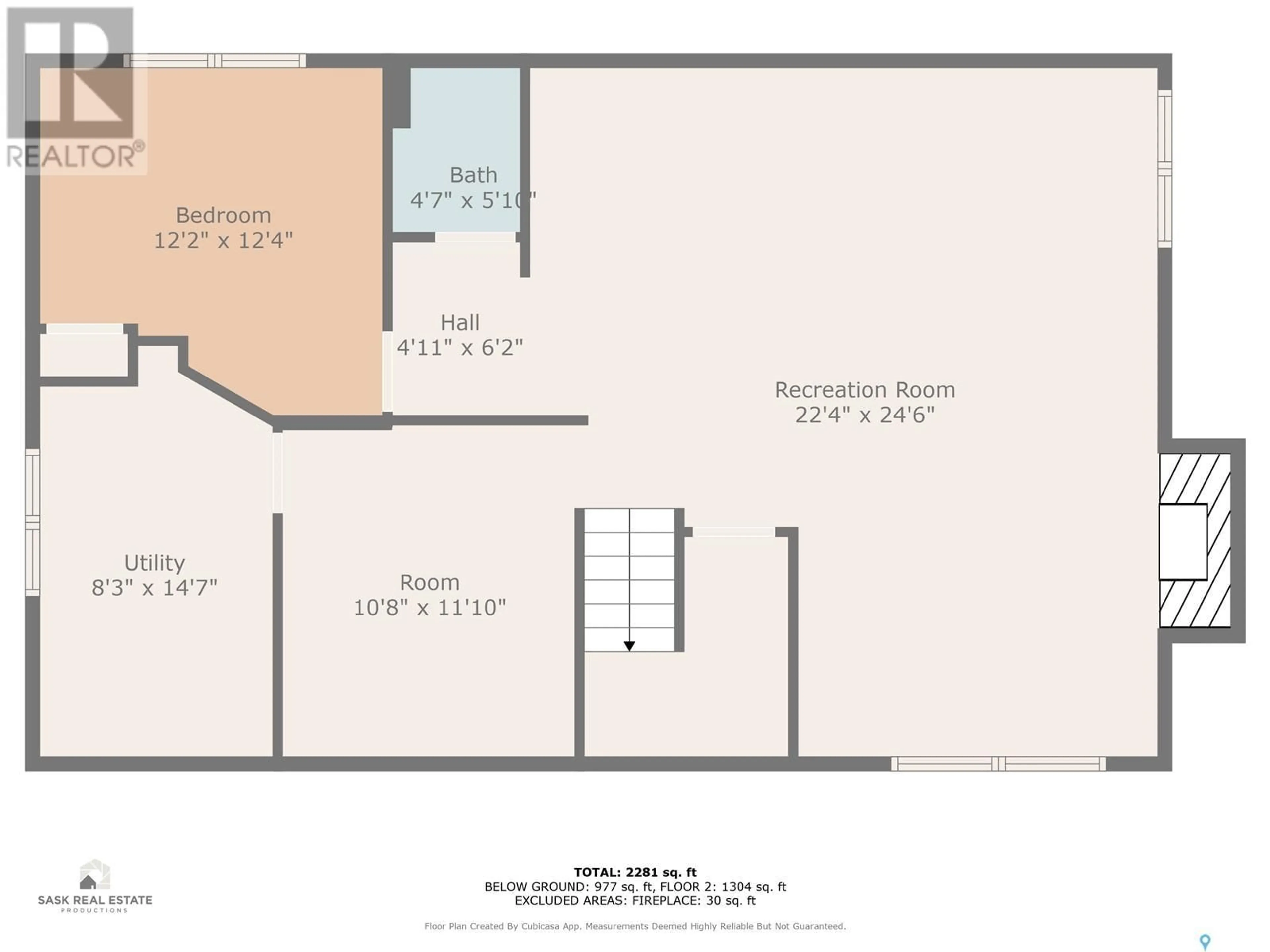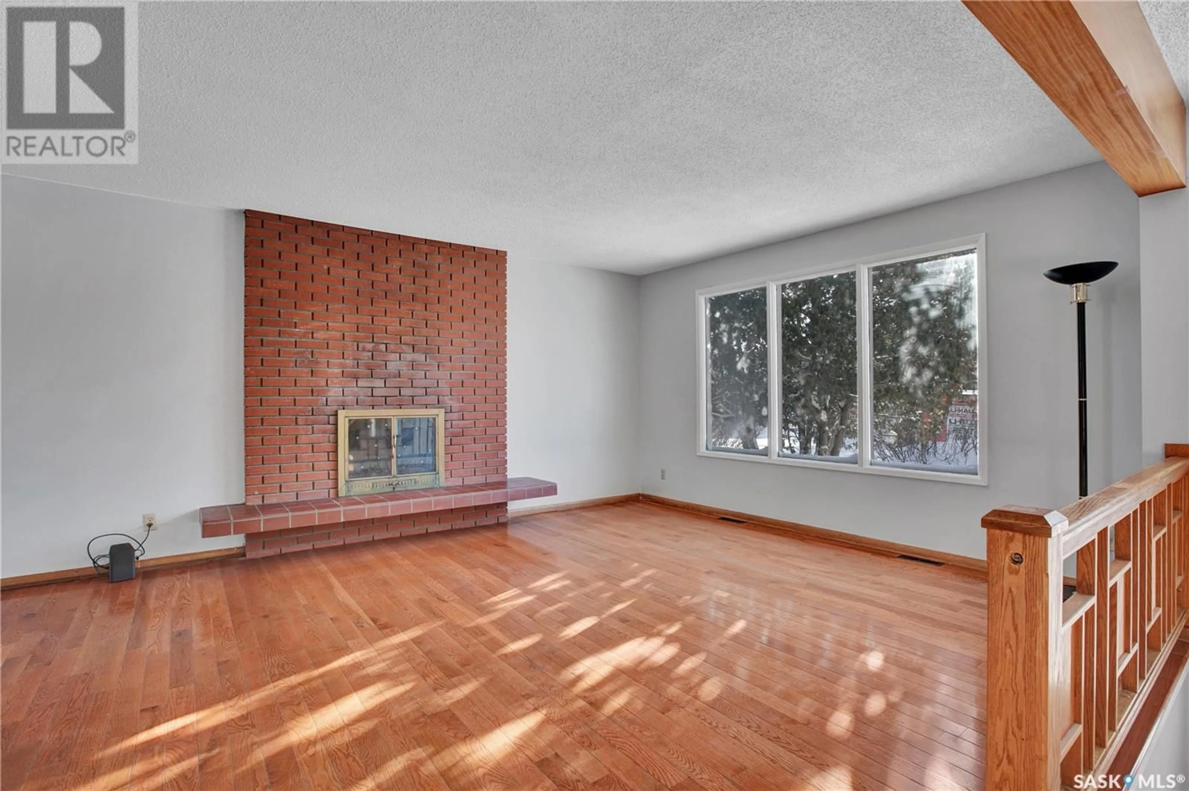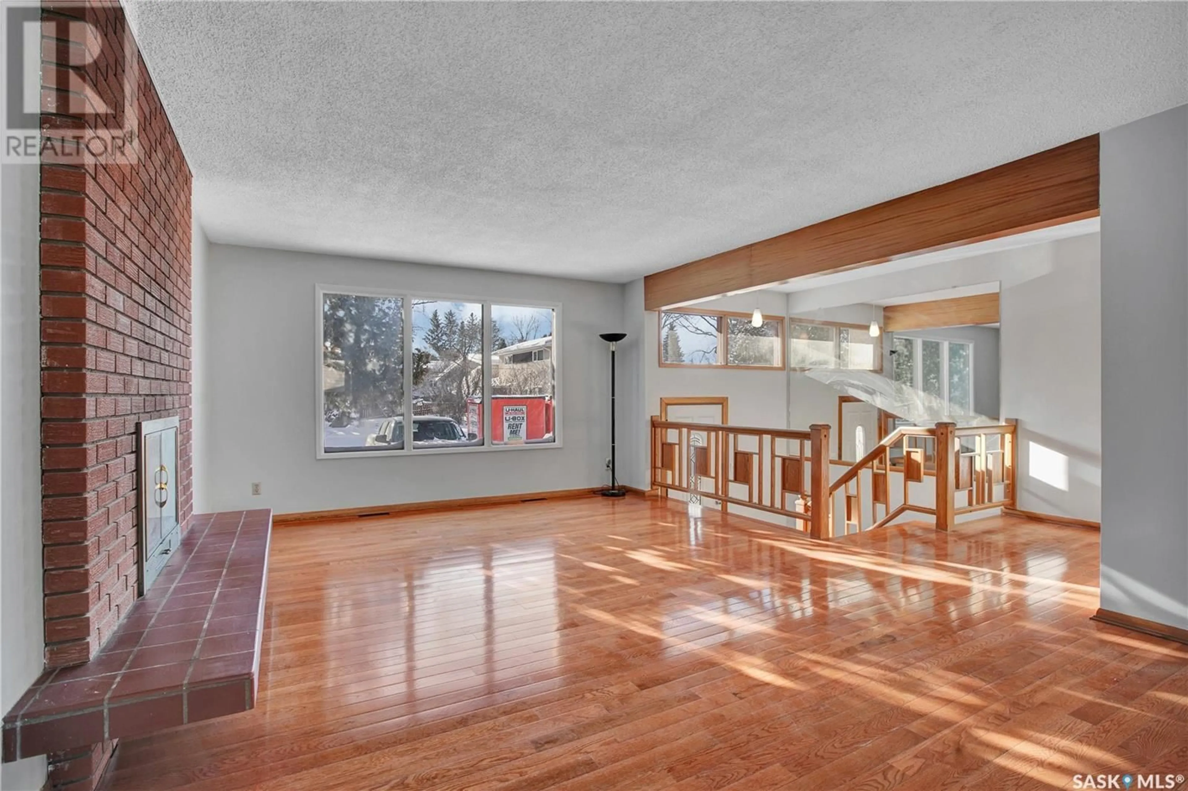35 Kirk CRESCENT, Saskatoon, Saskatchewan S7H3B1
Contact us about this property
Highlights
Estimated ValueThis is the price Wahi expects this property to sell for.
The calculation is powered by our Instant Home Value Estimate, which uses current market and property price trends to estimate your home’s value with a 90% accuracy rate.Not available
Price/Sqft$363/sqft
Est. Mortgage$2,104/mo
Tax Amount ()-
Days On Market5 days
Description
Amazing opportunity to own this funky 1960's Bilevel in Greystone Heights! This home has a lot to offer, it's move-in ready and has tons of potential to make it yours! Featuring great square footage and character, this 1348 SQFT 4 bedroom 2 bathroom home is perfectly situated around the corner from a park and blocks away from 8th street, close to the U of S university and all amenities. The main floor features a huge bright and open living room with tons of natural light and floor to ceiling brick fireplace, leading into a large dining room. In the kitchen you'll find an updated timeless white kitchen with lots of counter top space and open window eat up bar off the massive sunroom or great room which is big enough to host the largest of family gatherings! On the main floor you'll also find 3 good sized bedrooms as well as main floor laundry and an updated 4 piece bathroom with tile tub surround. Downstairs has endless potential for entertaining and features a large family room with brick fireplace feature as well as huge games room area with wet bar and cabinets for all your entertaining needs! There is also a 3 piece bathroom with custom tile shower, good sized 4th bedroom and a den or storage area as well as second laundry room and mechanical. Other notables include a high efficient furnace and water heater, central air conditioning, shingles are approximately 6 years old, newer flooring in the basement and a fresh coat of paint throughout most of the home! There is also a 16x24' detached garage and a nice sized fenced yard! This home shows super clean view with confidence as this home is ready for its new owners and will not last long! Call your favorite Realtor today to book a private viewing! (id:39198)
Property Details
Interior
Features
Basement Floor
Family room
13 ft x 12 ftOther
22 ft ,5 in x 12 ft ,1 in3pc Bathroom
Bedroom
12 ft ,4 in x 9 ft ,1 inProperty History
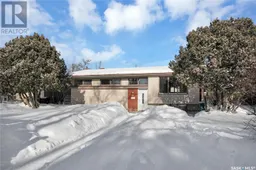 35
35
