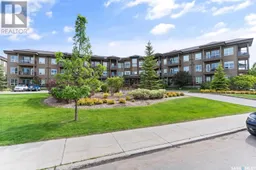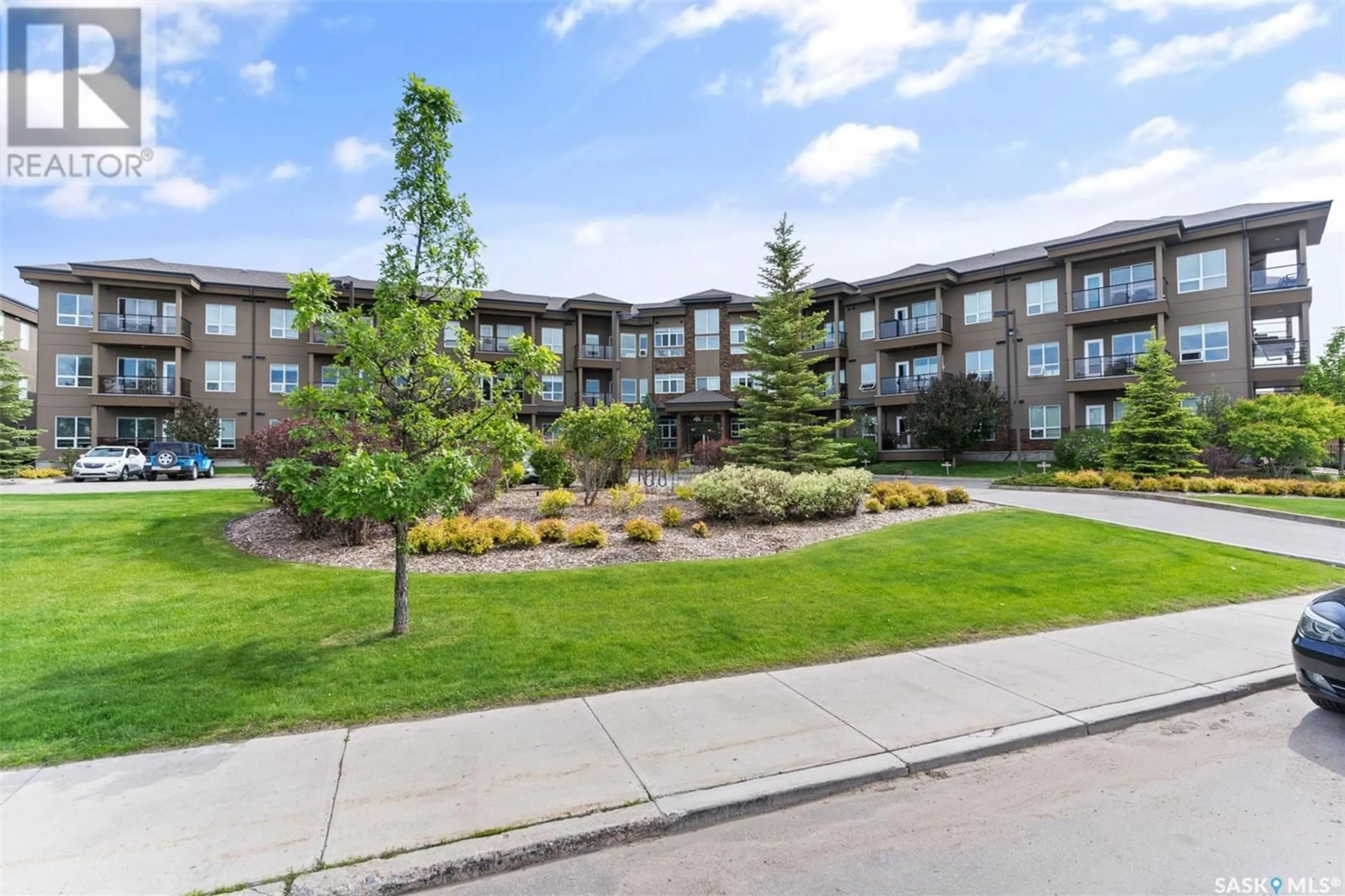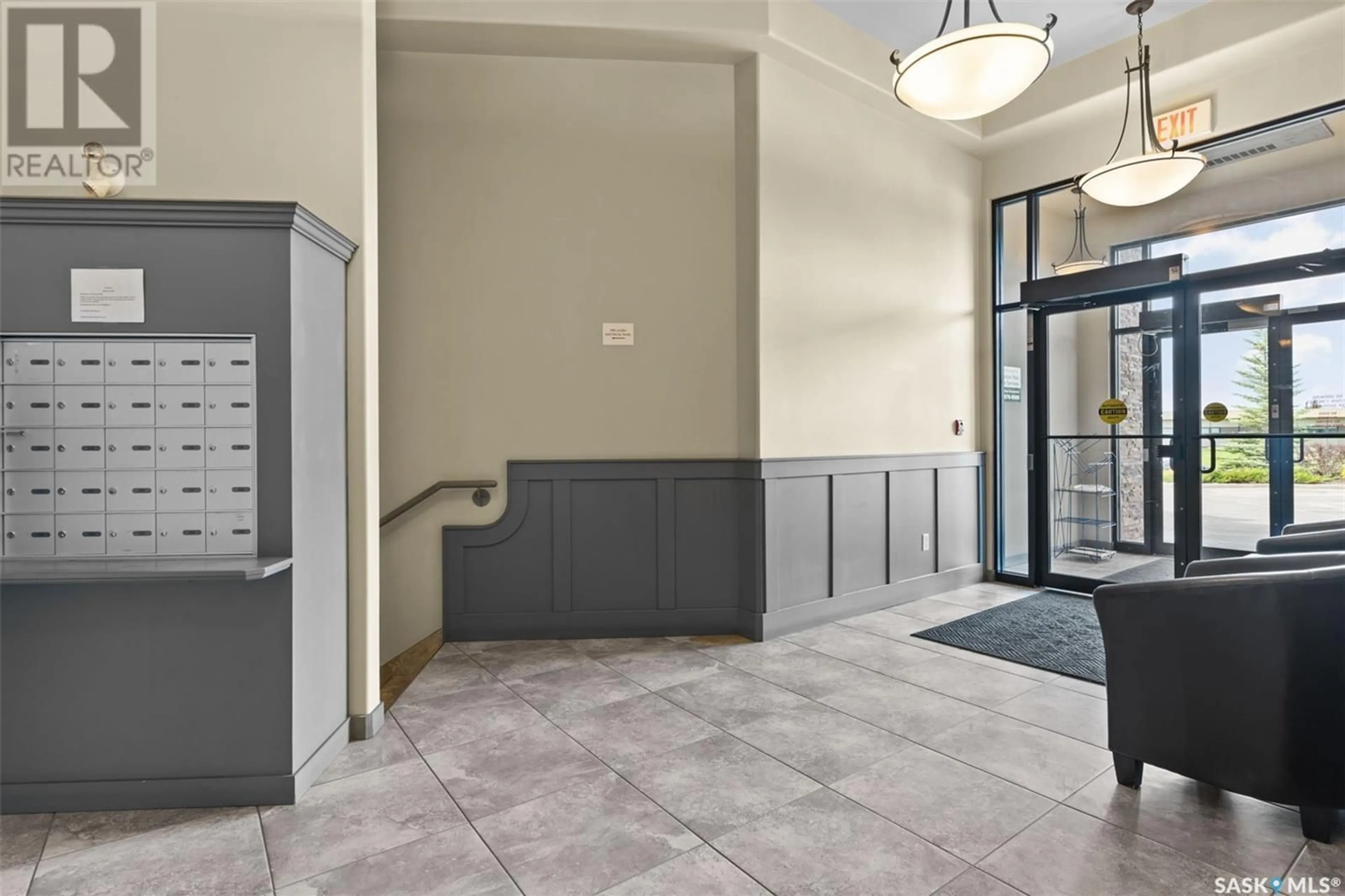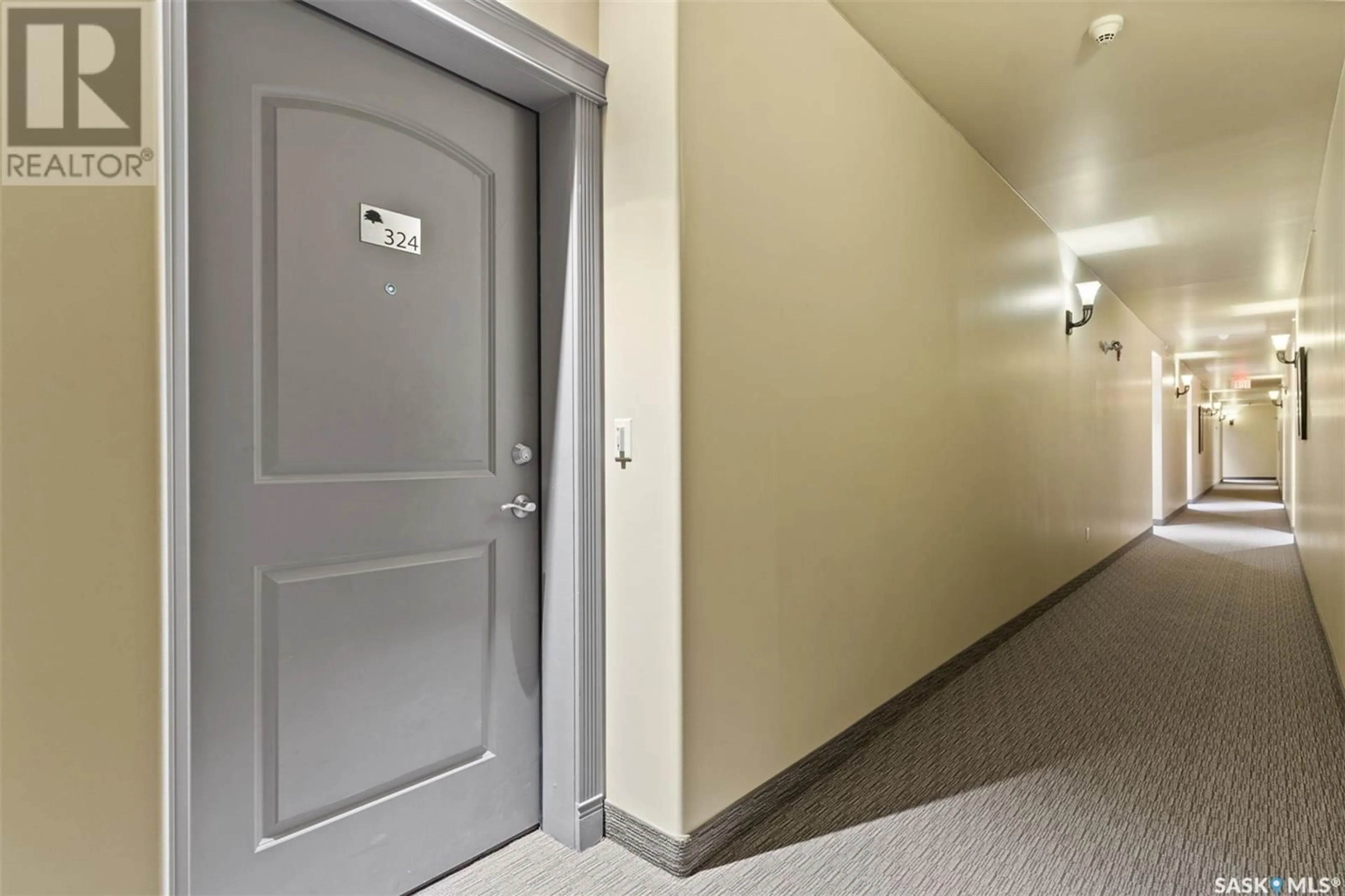324 2710 Main STREET, Saskatoon, Saskatchewan S7H0M3
Contact us about this property
Highlights
Estimated ValueThis is the price Wahi expects this property to sell for.
The calculation is powered by our Instant Home Value Estimate, which uses current market and property price trends to estimate your home’s value with a 90% accuracy rate.Not available
Price/Sqft$335/sqft
Days On Market39 days
Est. Mortgage$1,263/mth
Maintenance fees$588/mth
Tax Amount ()-
Description
Discover the epitome of modern living at Unit #324, 2710 Main Street in the sought-after Greystone Heights neighborhood of Saskatoon. The residence boasts premium laminate floors that flow seamlessly from the kitchen to the dining and living spaces, creating a harmonious aesthetic. The kitchen is a chef’s delight with ample granite countertops set atop elegant maple cabinetry and an island, complemented by stainless steel appliances and a refined lighting ensemble. Designed with an open-plan concept, the area accommodates a distinct dining zone adjacent to the living quarters. Thanks to the intelligent design and comfortable 9-foot ceilings, the interior exudes an airy and expansive ambiance. The primary bedroom is a sanctuary featuring a capacious walk-in closet, a sizeable window, and an ensuite bathroom with a three-piece suite. A second bedroom lies opposite the main washroom. Convenience is key with an in-suite laundry pair and additional storage space. Bask in the natural light of the open living room, which extends to a generous South-facing balcony, shrouded for privacy. Silver Leaf Condominiums present an array of amenities, including a communal room, heated underground parking with a designated stall, central air conditioning, a video intercom system, and advanced construction for enhanced sound insulation. Accessibility is a priority, with wheelchair-friendly features like an elevator and ramp. This luxurious complex is a mere 30-minute stroll (or a swift 7-minute drive) from the University of Saskatchewan and a short walk to the vibrant 8th Street’s conveniences. It stands opposite a tranquil park and the Greystone Heights School, making it an ideal urban sanctuary. (id:39198)
Property Details
Interior
Features
Main level Floor
Kitchen
9 ft x 12 ftLiving room
11 ft ,8 in x 12 ftDining room
8 ft ,2 in x 12 ft4pc Bathroom
Condo Details
Inclusions
Property History
 20
20


