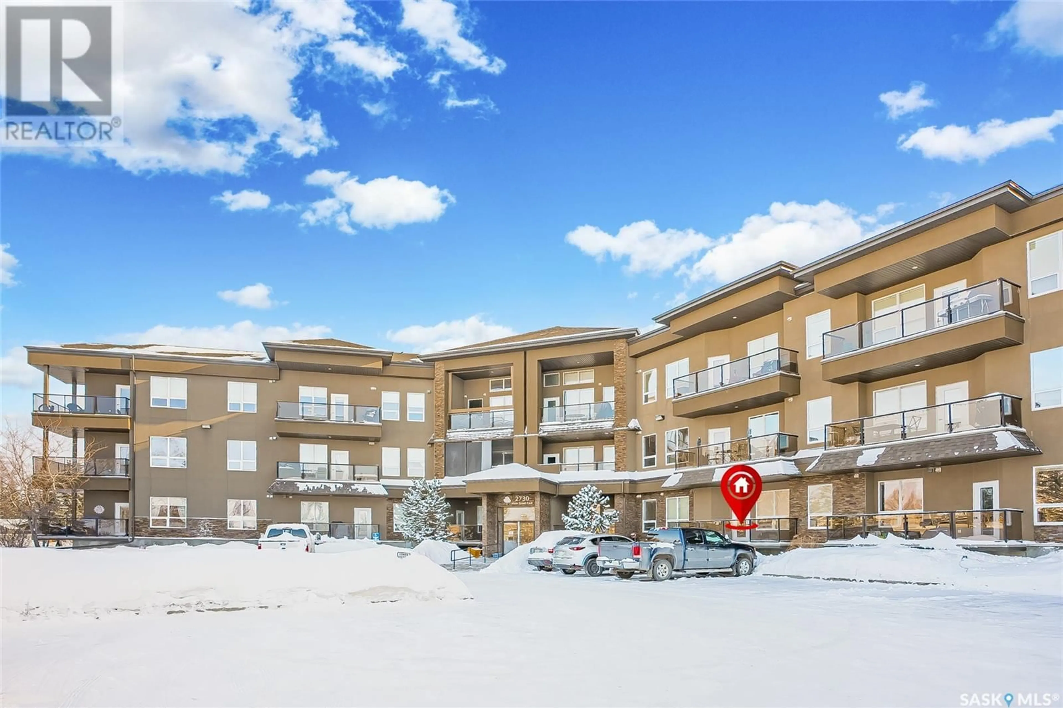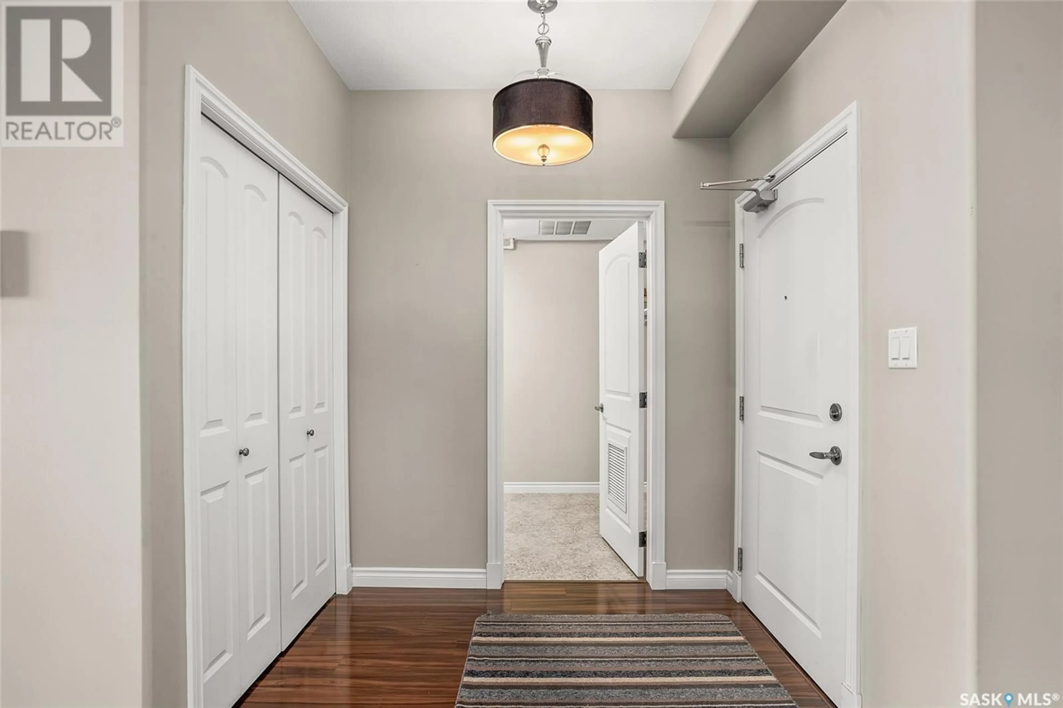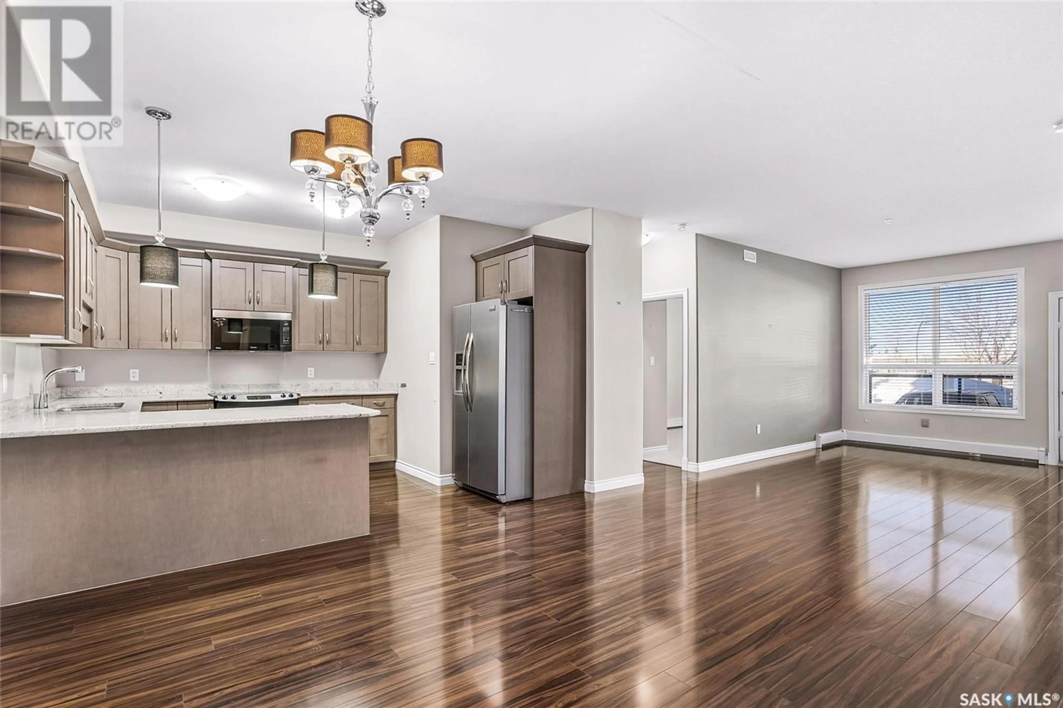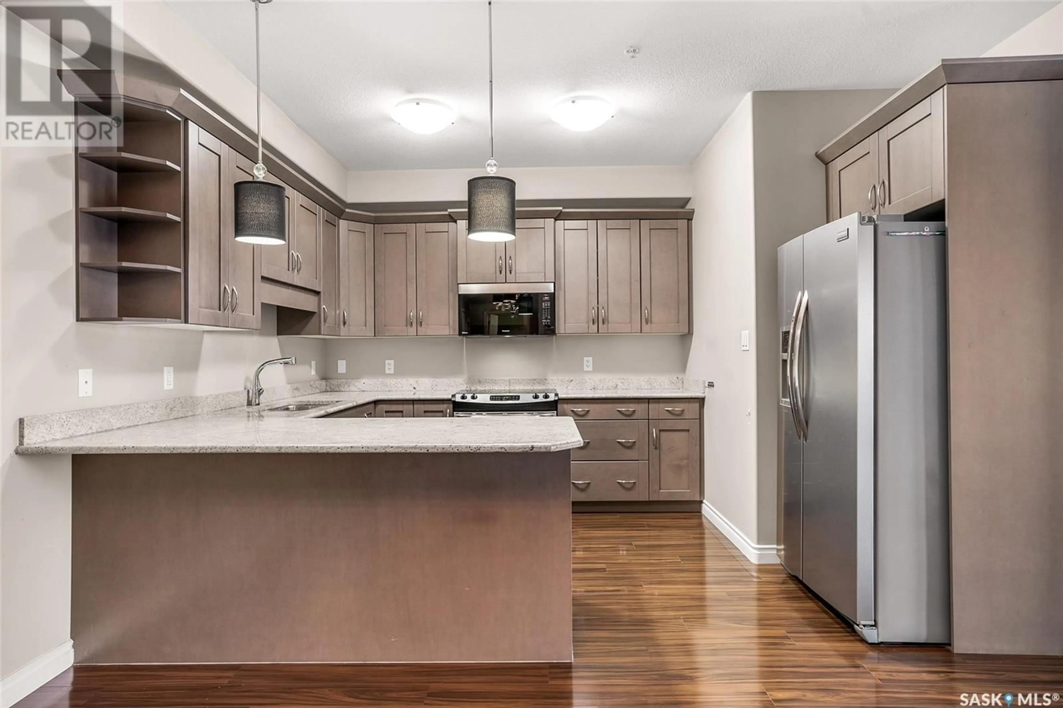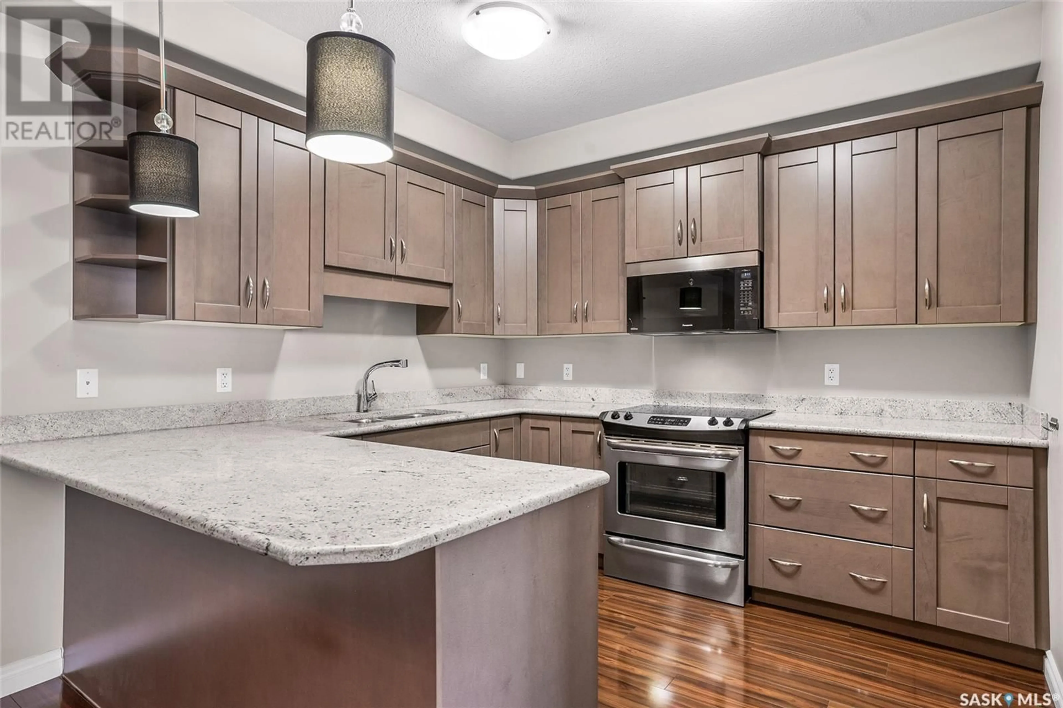114 2730 Main STREET E, Saskatoon, Saskatchewan S7H0M3
Contact us about this property
Highlights
Estimated ValueThis is the price Wahi expects this property to sell for.
The calculation is powered by our Instant Home Value Estimate, which uses current market and property price trends to estimate your home’s value with a 90% accuracy rate.Not available
Price/Sqft$284/sqft
Est. Mortgage$1,374/mo
Maintenance fees$496/mo
Tax Amount ()-
Days On Market2 days
Description
Embrace your worry-free lifestyle with this 1,174 sq. ft. main-floor condo, perfectly blending convenience, comfort, and style. Overlooking Greystone Heights School, this prime location offers the best of both worlds—nestled in a residential neighborhood while enjoying the ease of condo living. Featuring 2 bedrooms and 2 bathrooms, this well-designed unit boasts a generous primary suite with a 3-piece ensuite and walk-in closet. The open concept living and dining areas are enhanced by a large window and patio door, bringing in natural light and leading to your private outdoor space. The well-appointed kitchen is a chef’s delight, complete with granite countertops, stainless steel appliances, pendant lighting, and a large peninsula—perfect for meal prep and entertaining. The dining area easily accommodates a large table, making hosting a breeze. Say goodbye to shoveling snow—this condo includes heated underground parking and a dedicated storage unit, keeping you comfortable year-round. Additional amenities include a fitness area and boardroom, and the residents of this condo keep things pristine year round. Located between the U of S and 8th Street’s shopping, dining, and services, this is truly a prime location with everything at your fingertips. Schedule your viewing today and start packing—your new home awaits! (id:39198)
Property Details
Interior
Features
Main level Floor
Living room
17'8 x 11'6Dining room
10'2 x 11'6Kitchen
10'2 x 9'7Primary Bedroom
17'5 x 12'1Condo Details
Amenities
Exercise Centre
Inclusions
Property History
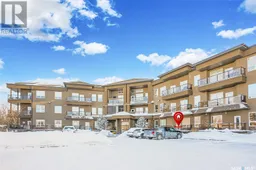 29
29
