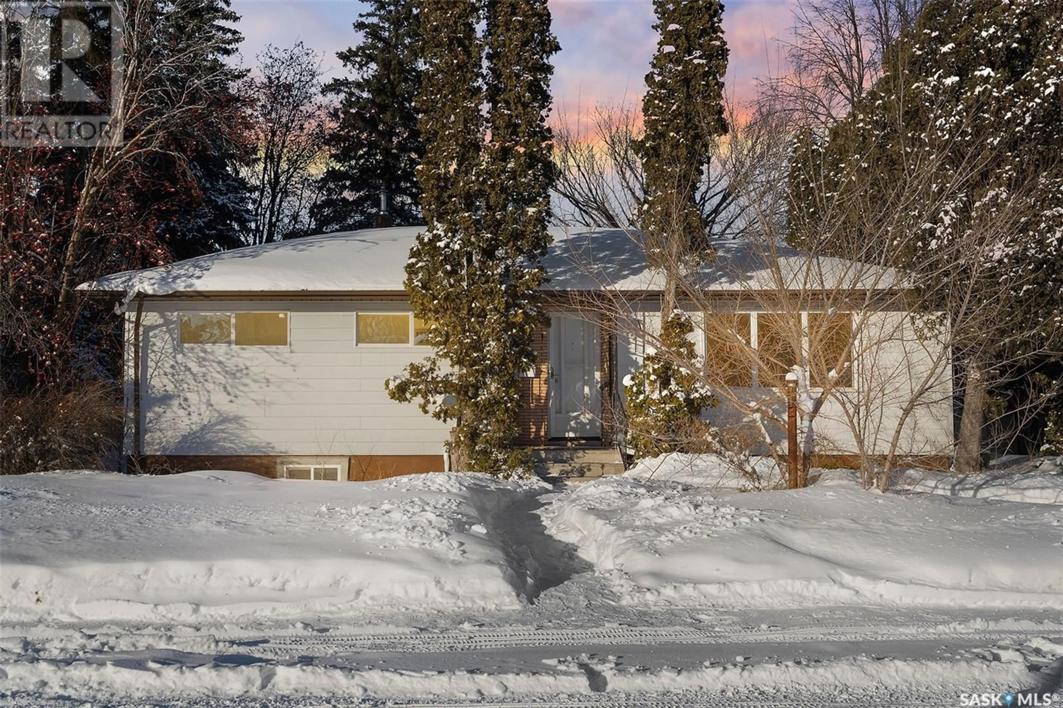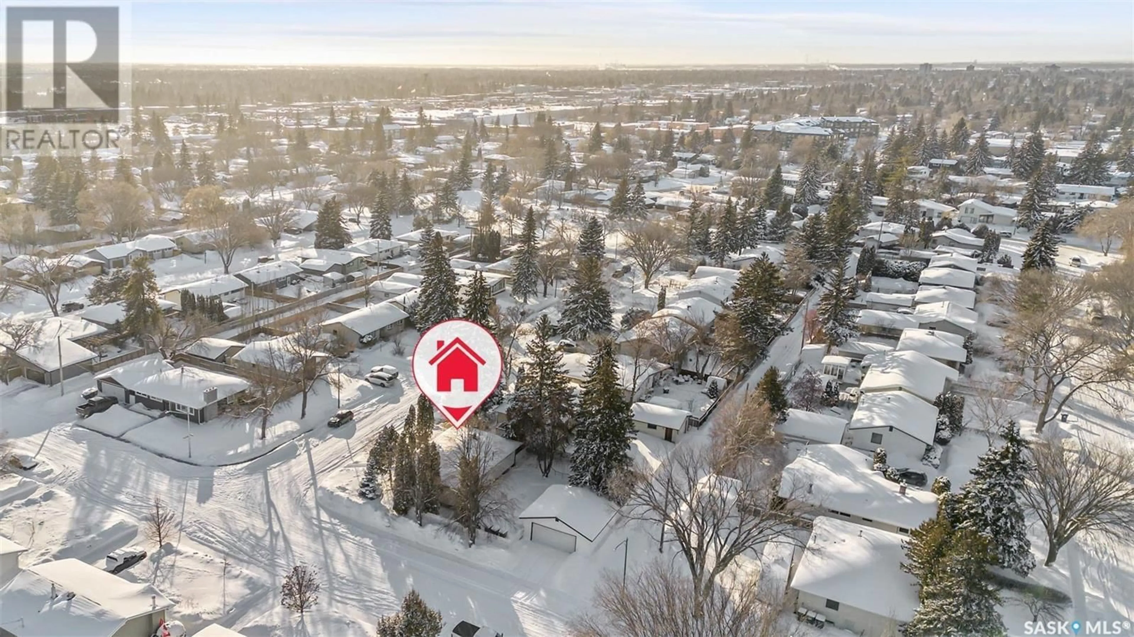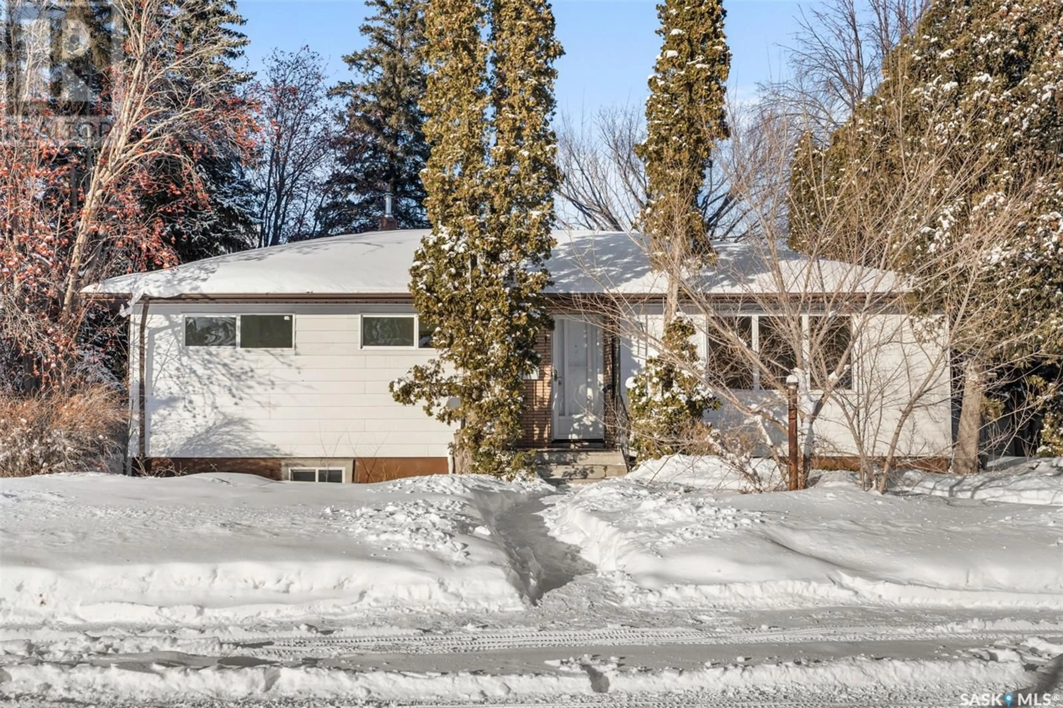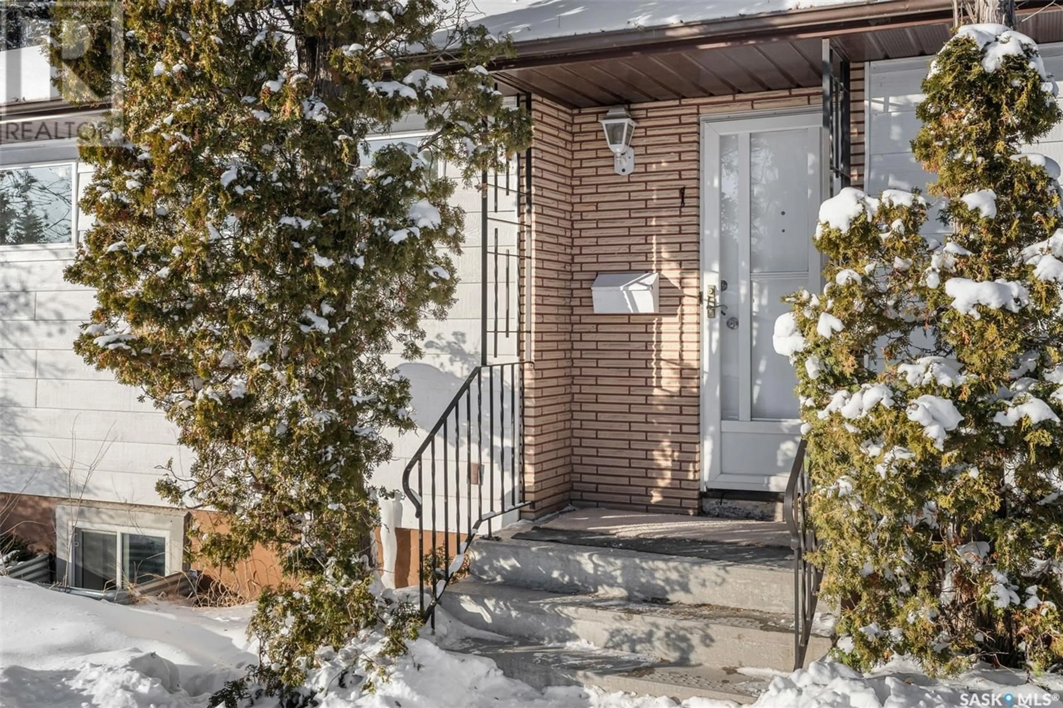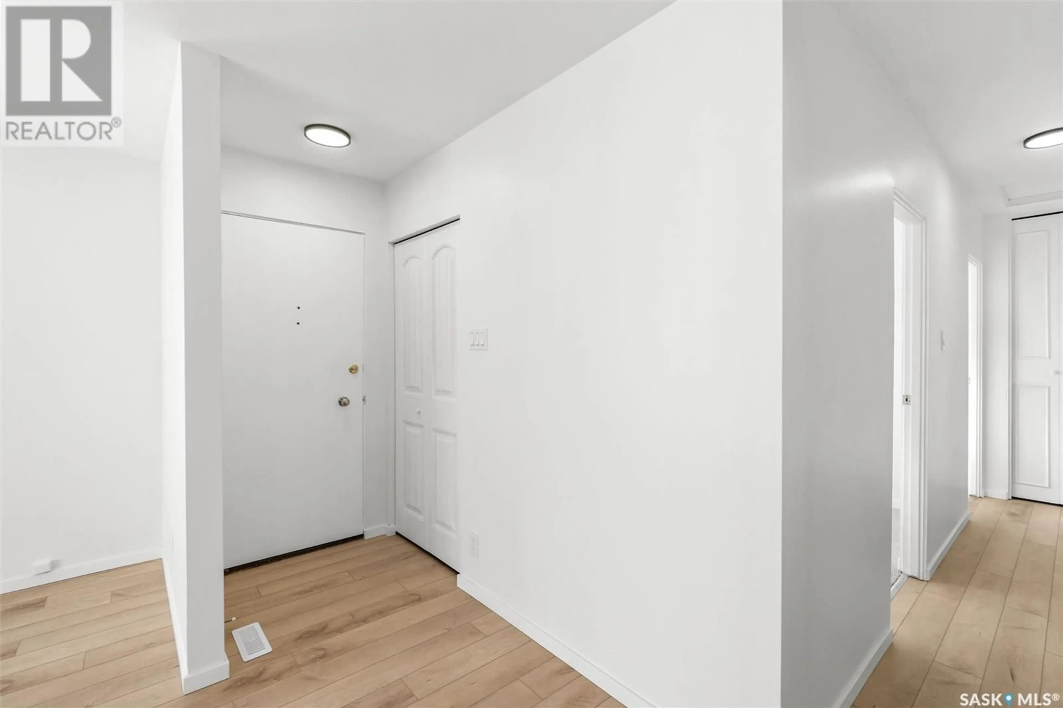1 MacDonald CRESCENT, Saskatoon, Saskatchewan S7H3G5
Contact us about this property
Highlights
Estimated ValueThis is the price Wahi expects this property to sell for.
The calculation is powered by our Instant Home Value Estimate, which uses current market and property price trends to estimate your home’s value with a 90% accuracy rate.Not available
Price/Sqft$427/sqft
Est. Mortgage$2,143/mo
Tax Amount ()-
Days On Market6 days
Description
Welcome to 1 MacDonald Cres! This fully renovated 1,167 sq. ft. 4-bedroom, 3-bathroom bungalow is located on a quiet crescent in Greystone Heights, within walking distance to schools, parks, 8th Street shopping, Superstore, and all amenities. The main floor features a spacious living room with a feature wall, a formal dining area with brand-new high-end laminate flooring, and a fully renovated kitchen with new granite countertops, backsplash, cabinets, and a microwave range hood (The seller is also offering a $5,000 credit toward kitchen appliances if needed.). The main floor also includes a fully updated 4-piece bathroom with a brand-new vanity, tub, and toilet, as well as three good-sized bedrooms, including a primary bedroom with a 2-piece ensuite. Additional upgrades on the main floor include new light fixtures, interior doors, baseboards, and quartz countertops throughout. The renovated basement has a separate side entrance, offering suite potential, and features a spacious family room, a generous-sized bedroom, a 3-piece bathroom, and a utility/storage room. The large backyard includes an insulated heated double garage with double driveway. Other notable updates include fresh new paint, new PVC windows, shingles (2018), and a high-efficiency furnace, and water heater (2017). This beautifully renovated home in a mature neighbourhood sits on a large lot and is truly move-in ready! (id:39198)
Property Details
Interior
Features
Basement Floor
Storage
Utility room
Family room
29 ft x 11 ft ,6 inBedroom
13 ft ,3 in x 11 ft ,8 inProperty History
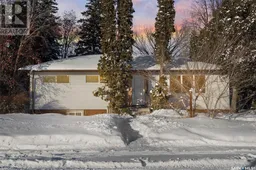 34
34
