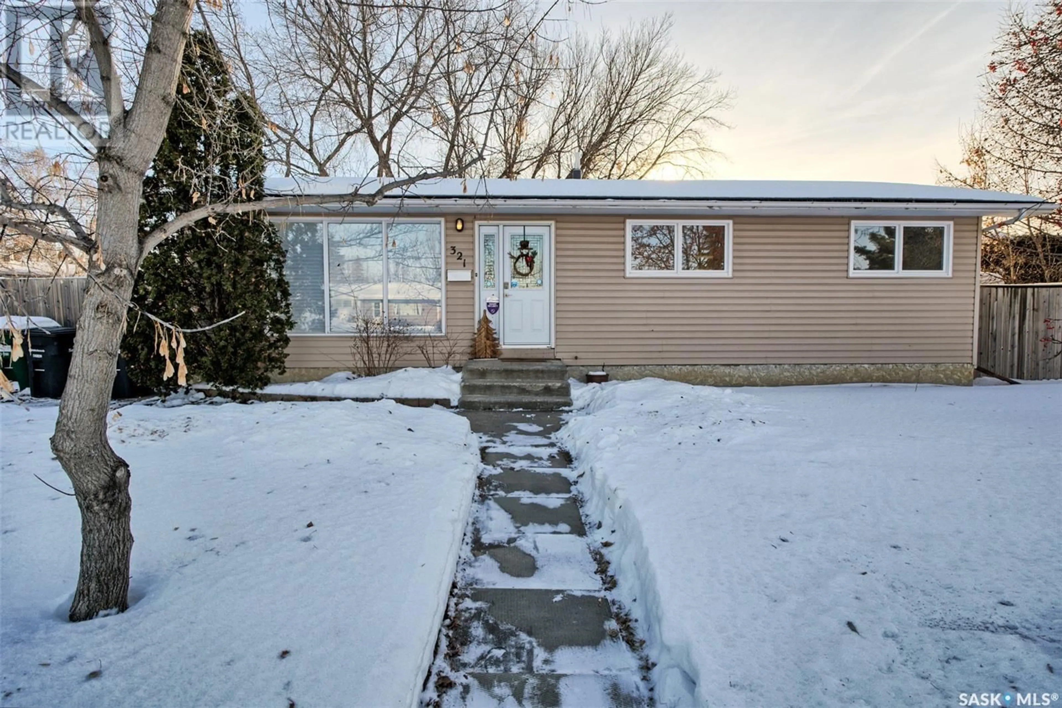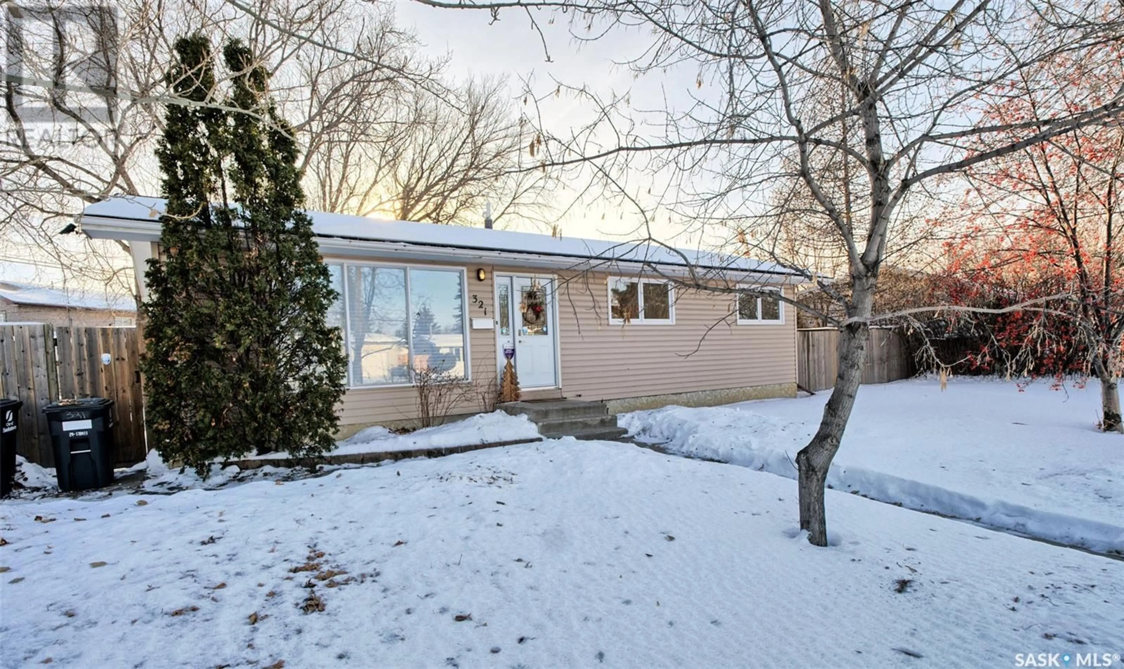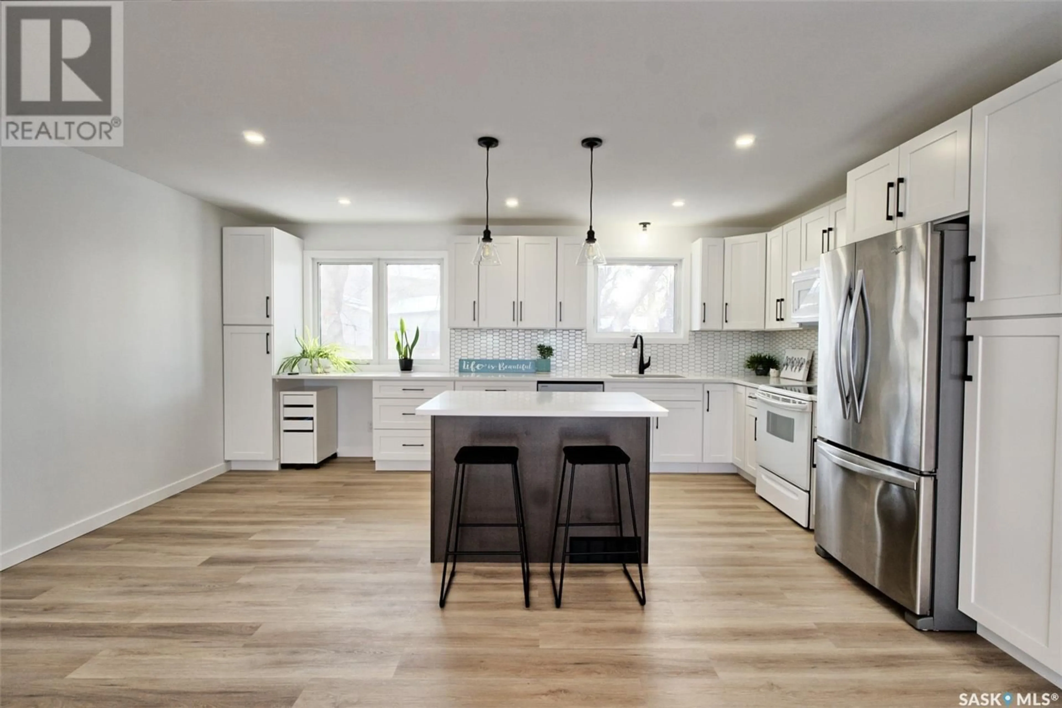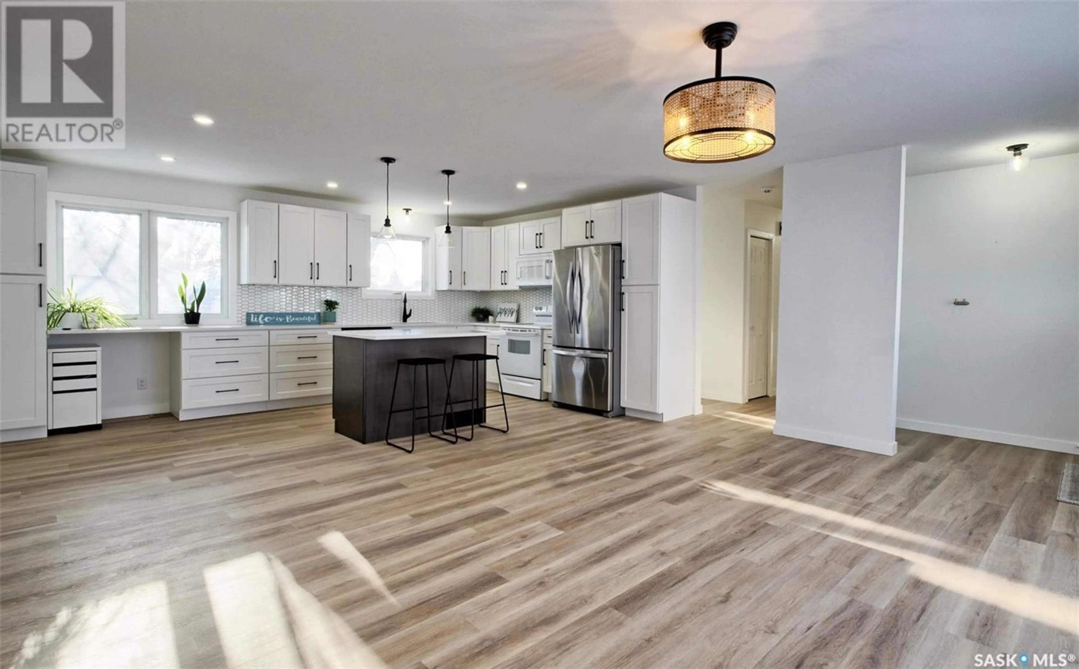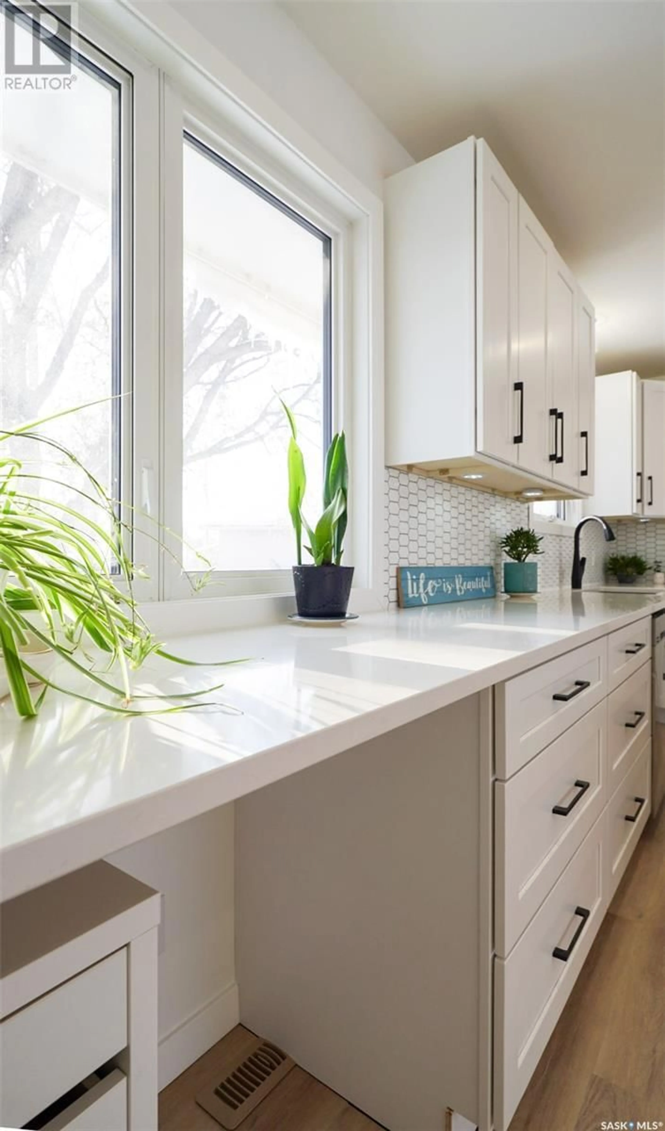321 115th STREET E, Saskatoon, Saskatchewan S7N2S7
Contact us about this property
Highlights
Estimated ValueThis is the price Wahi expects this property to sell for.
The calculation is powered by our Instant Home Value Estimate, which uses current market and property price trends to estimate your home’s value with a 90% accuracy rate.Not available
Price/Sqft$345/sqft
Est. Mortgage$1,567/mo
Tax Amount ()-
Days On Market20 days
Description
Welcome to 321 115th St East – a home that will captivate you the moment you step inside. From the charming large porch, enter into a completely renovated main floor that includes new exterior doors and kitchen windows. The open-concept living and kitchen area is bathed in natural light, with sunlight streaming in from both the front and back of the home. The kitchen is a true highlight, featuring stunning quartz countertops, soft-close custom cabinetry with under-cabinet lighting, Kohler fixtures, and dimmable pot lights. Designed with both style and functionality in mind, it offers an abundance of counter space, a well-appointed computer nook facing the backyard, and a spacious island that makes it a joy to entertain or cook. The main floor also includes a beautifully renovated, spa-like 4-piece bath and three bright, spacious bedrooms. The basement is thoughtfully designed and ready for your personal touch, with a 3-piece bath, bedroom, den, and expansive family area. Additionally, there’s a laundry area and utility room, ensuring convenience and practicality. There’s also plenty of room on the side of the home, featuring off-street parking and space for a future garage, adding even more potential. Don’t miss out on this rare find, located close to various amenities and schools. (id:39198)
Property Details
Interior
Features
Basement Floor
Family room
Laundry room
10 ft ,6 in x measurements not availableOffice
Bedroom

