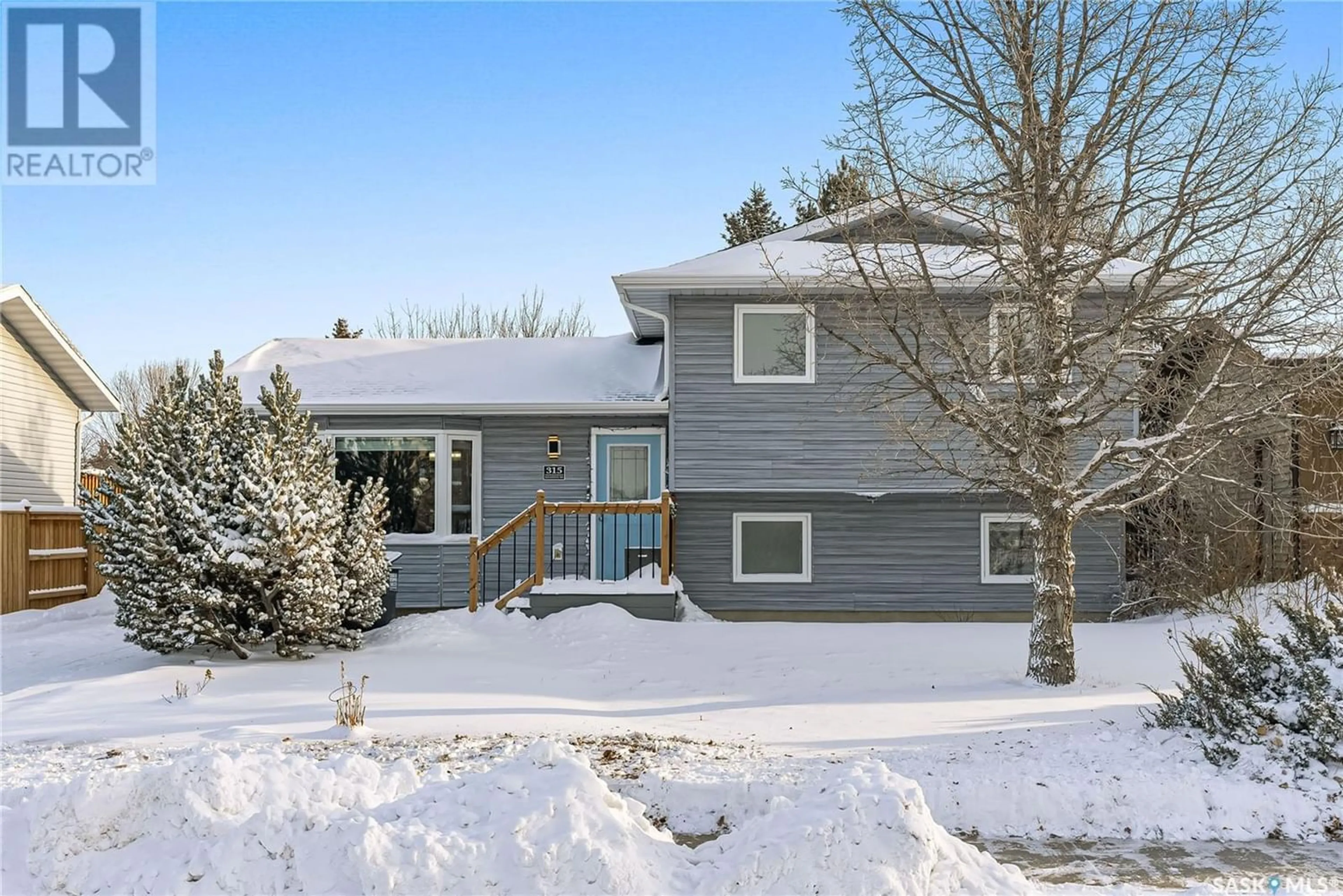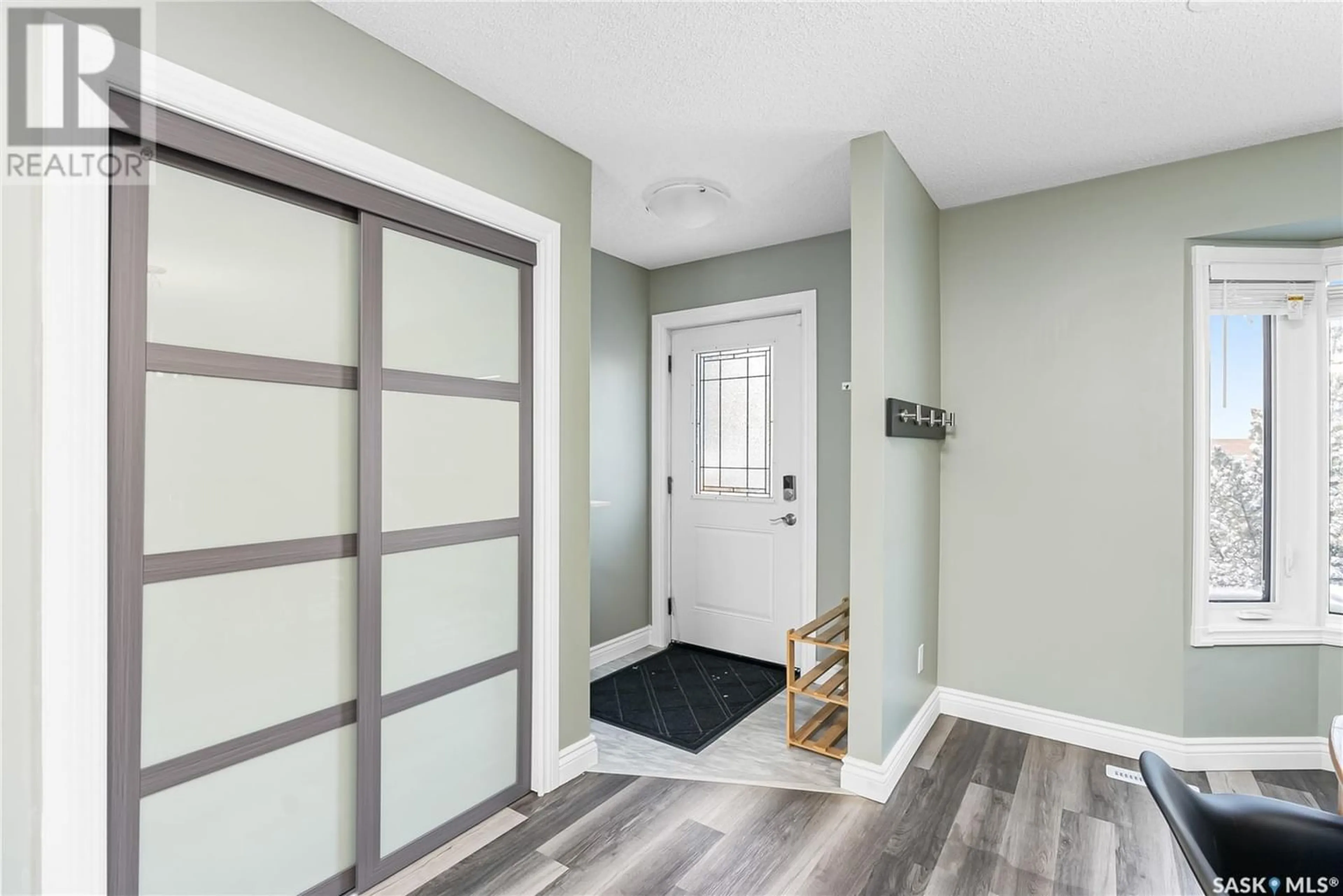315 Kellough ROAD, Saskatoon, Saskatchewan S7N3K6
Contact us about this property
Highlights
Estimated ValueThis is the price Wahi expects this property to sell for.
The calculation is powered by our Instant Home Value Estimate, which uses current market and property price trends to estimate your home’s value with a 90% accuracy rate.Not available
Price/Sqft$415/sqft
Est. Mortgage$1,868/mo
Tax Amount ()-
Days On Market310 days
Description
Welcome to 315 Kellough Rd. Located in the desirable Forest Grove neighbourhood, this charming split level home is filled with many upgrades. The kitchen and dining room on the main floor is complete with black stainless steel appliances, countertops and new paint and trim completed in 2022. Heading upstairs, it is complete with 3 bedrooms and an oversized 5 piece bathroom with soaker tub, large walk in shower and double vanity. Heading down to the first lower level, you have a cozy family room, additional 4pc bathroom and large laundry room with folding table to make chores a breeze. In the final level you will notice an oversized den, additional bedroom, and utility room. Flooring, interior and exterior doors, hot water heater, windows and a secondary electrical planel are some of the many upgrades completed in 2022. Stepping into your backyard you are able to enjoy your own private oasis with a new deck completed in 2022 and gorgeous koi pond with waterfall. All of this, while being close to parks and schools. Don't miss out on this opportunity, contact your favourite Realtor® to view today! (id:39198)
Property Details
Interior
Features
Fourth level Floor
Utility room
Bedroom
12 ft x 8 ft ,5 inDen
10 ft x 7 ft ,5 inProperty History
 47
47

