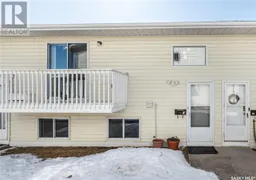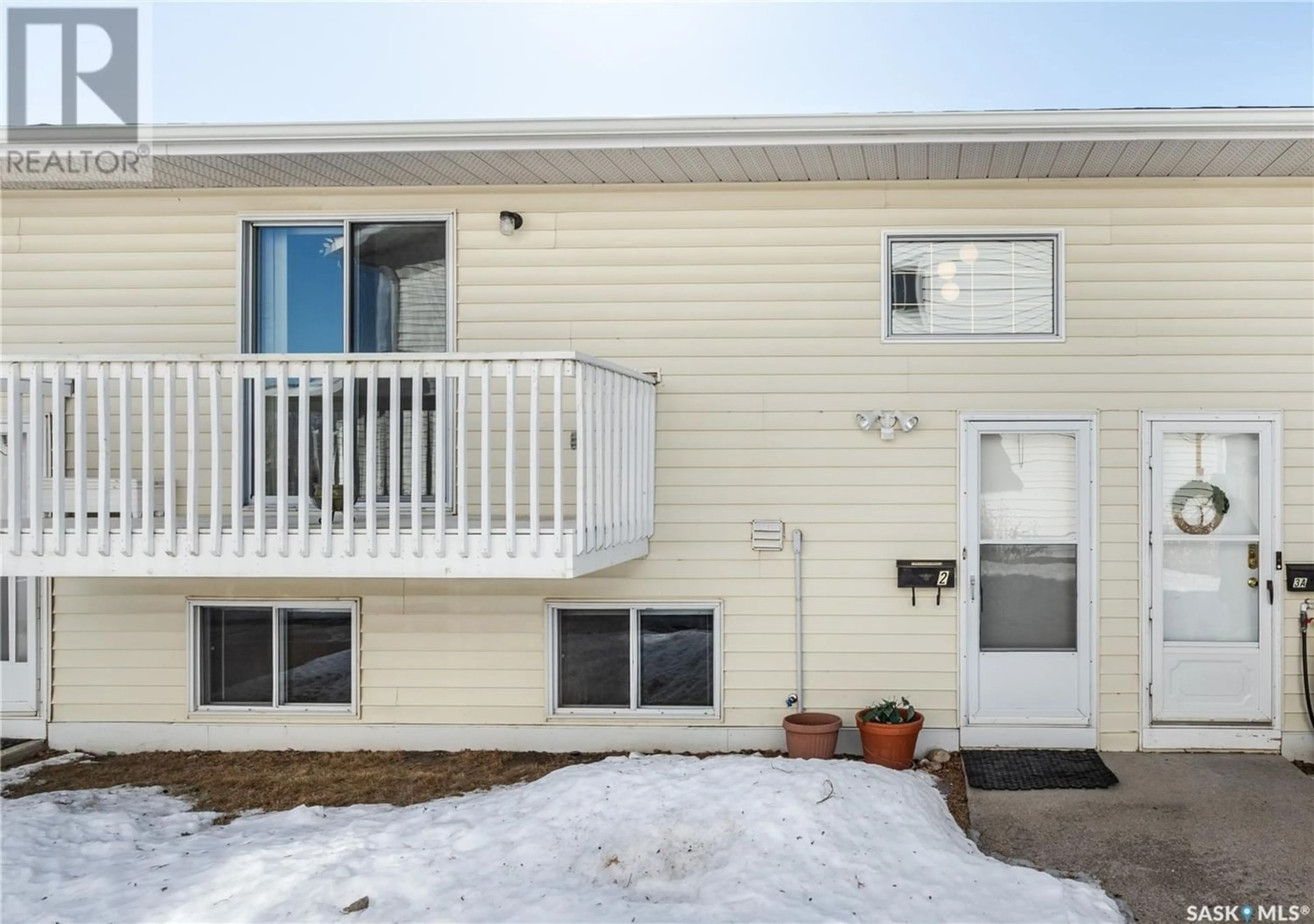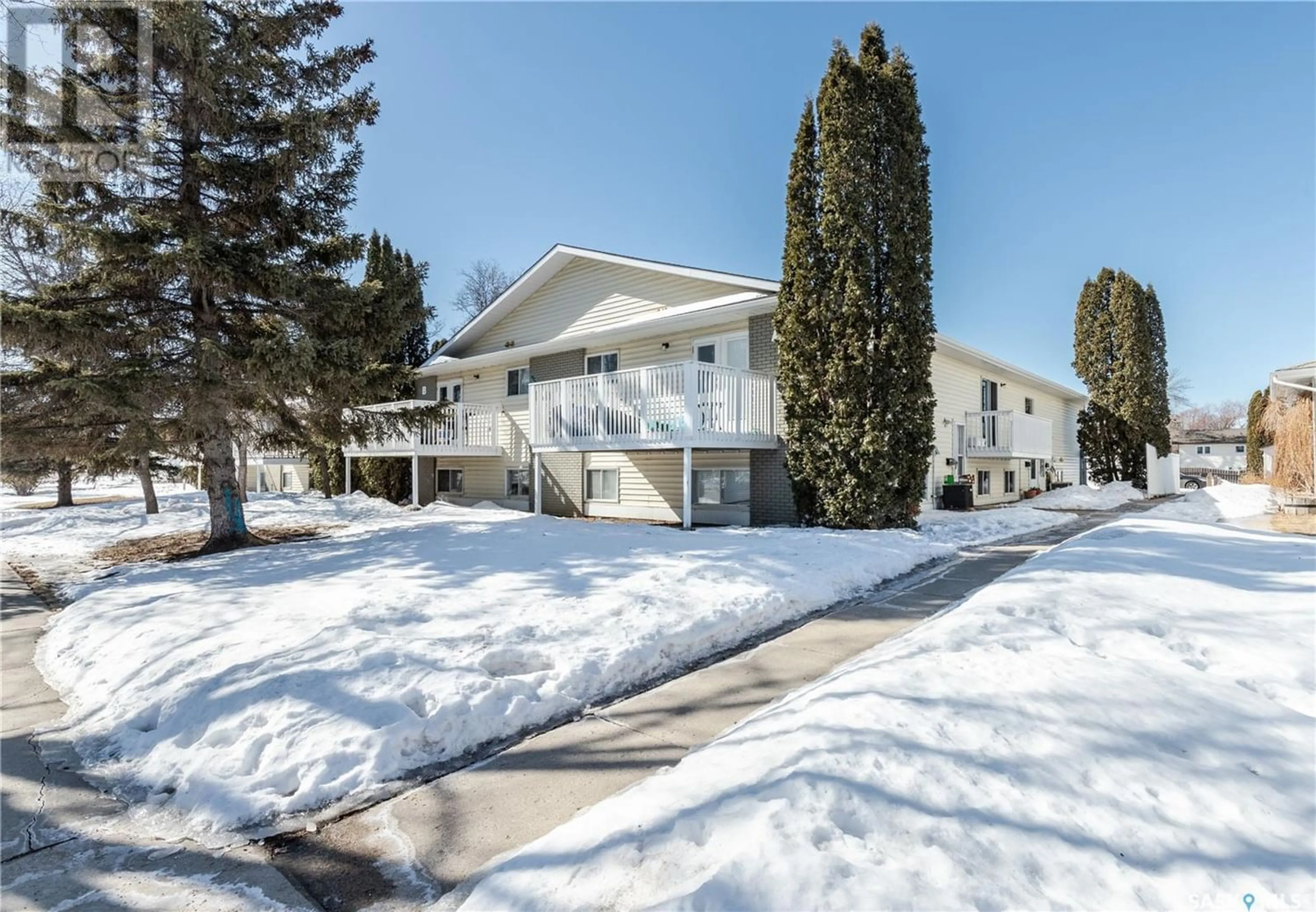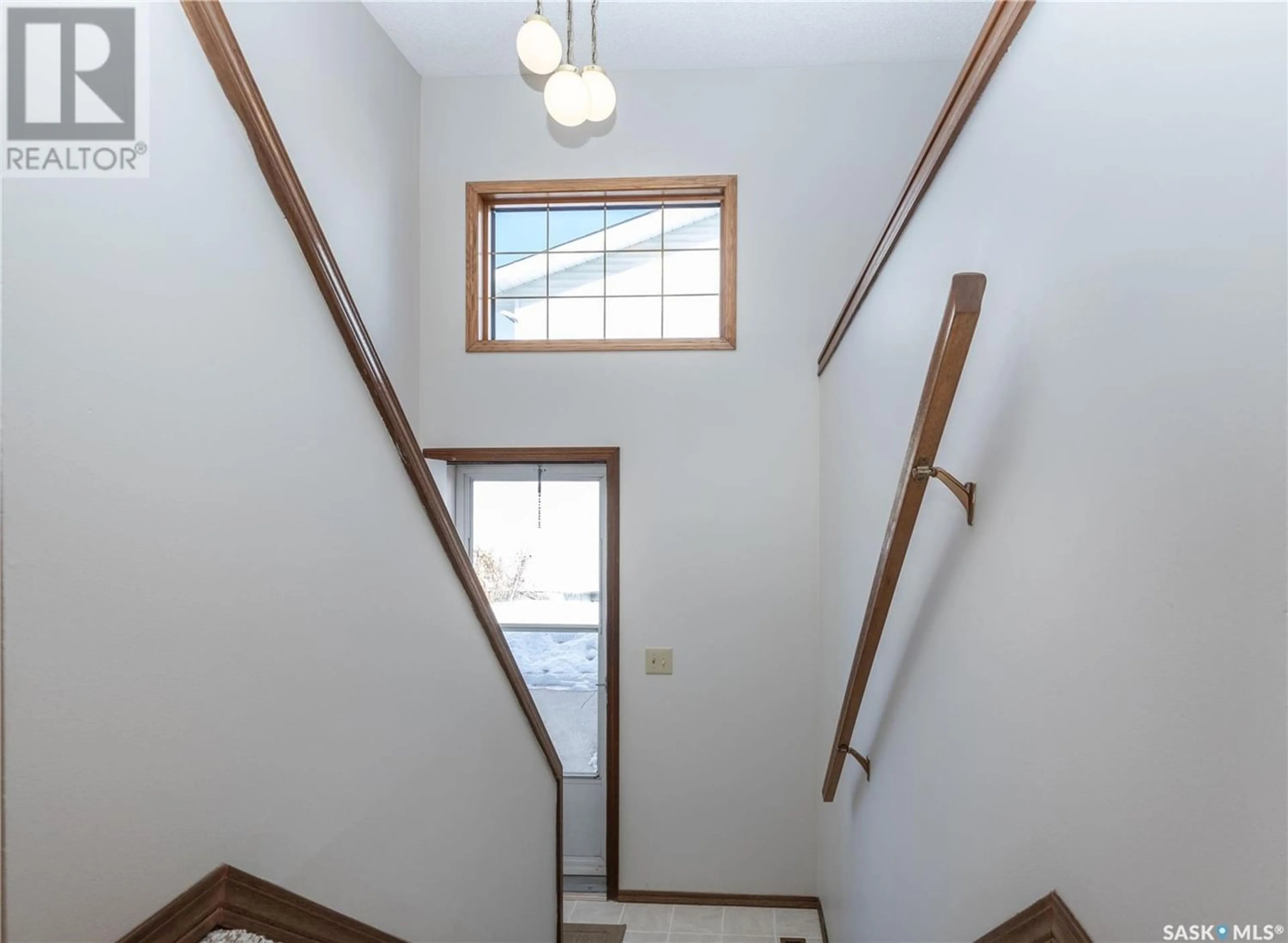2A 426 Berini DRIVE, Saskatoon, Saskatchewan S7N3N8
Contact us about this property
Highlights
Estimated ValueThis is the price Wahi expects this property to sell for.
The calculation is powered by our Instant Home Value Estimate, which uses current market and property price trends to estimate your home’s value with a 90% accuracy rate.Not available
Price/Sqft$277/sqft
Est. Mortgage$687/mo
Maintenance fees$270/mo
Tax Amount ()-
Days On Market243 days
Description
Pride of ownership is evident in this freshly painted and professionally cleaned bilevel which has been the owner's residence for 29 years. Located in the lovely Forest Grove area close to parks, amenities and schools. Approximately 1152 total square feet on 2 levels. The upper level has a big living area with laminate flooring and patio doors to the deck, fully equipped kitchen with spacious eating area, walk in pantry and 2 piece bathroom. Downstairs there are 2 bedrooms with large windows, 4 piece bathroom, laundry/storage room as well as more storage under the stairs. Fridge, stove, dishwasher, microwave, washer and dryer are included. Deck redone in 2019; shingles 2014; eavestroughs 2020. Two electrified parking stalls come with this unit. Small sized pets are allowed with condo board approval. Quite comfortable living at a great price! Book your showing today. (id:39198)
Property Details
Interior
Basement Floor
Primary Bedroom
17 ft ,1 in x 8 ft ,5 inBedroom
11 ft ,6 in x 7 ft ,9 in4pc Bathroom
Laundry room
10 ft ,2 in x 5 ft ,2 inCondo Details
Inclusions
Property History
 20
20


