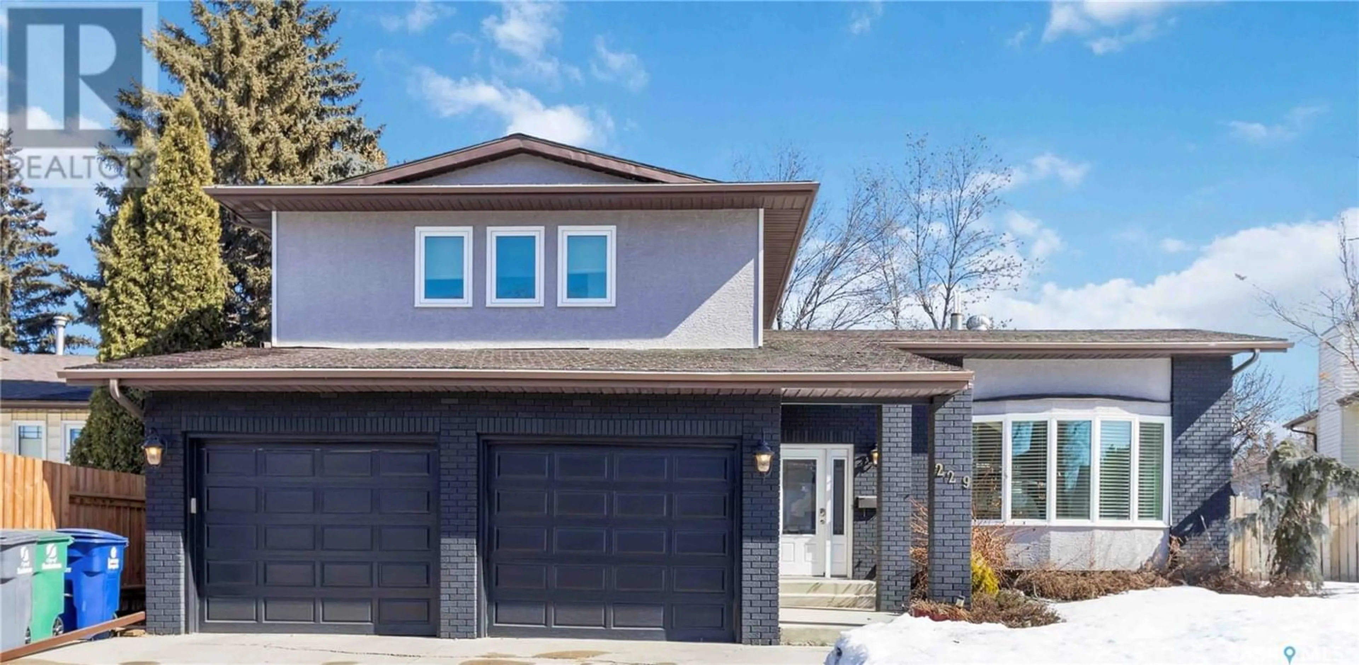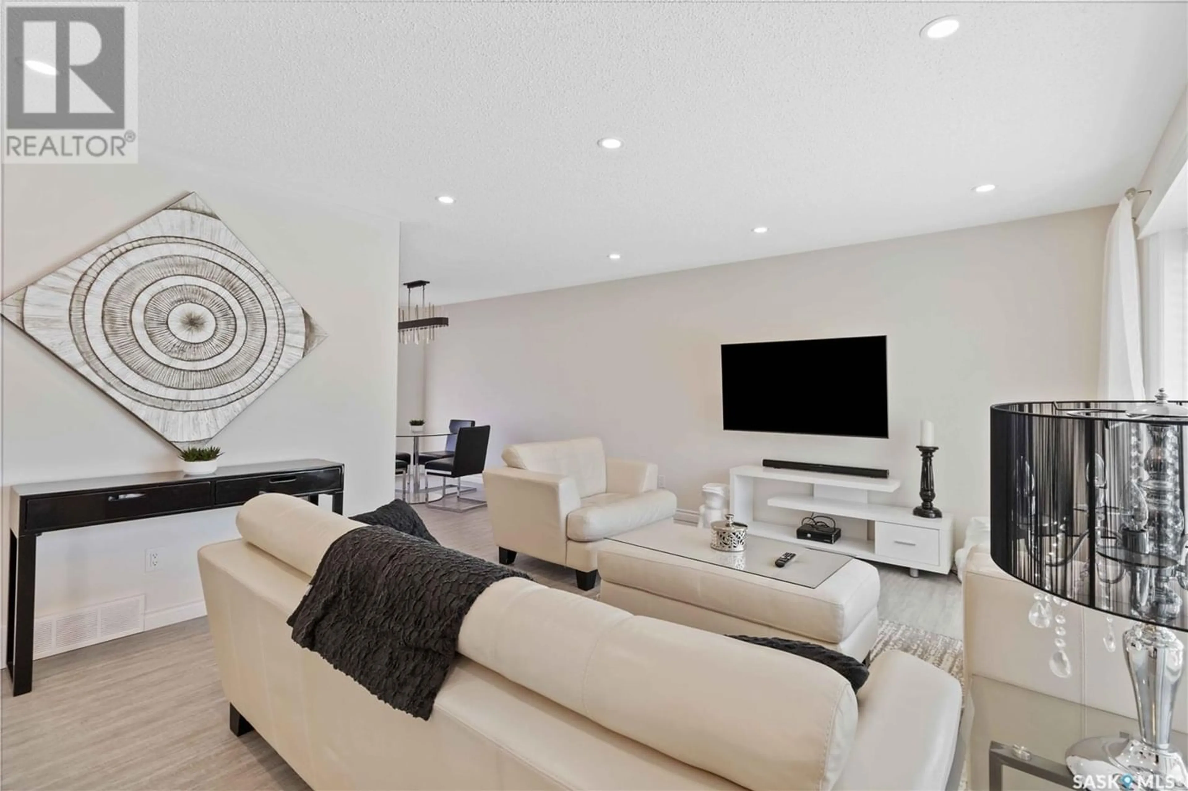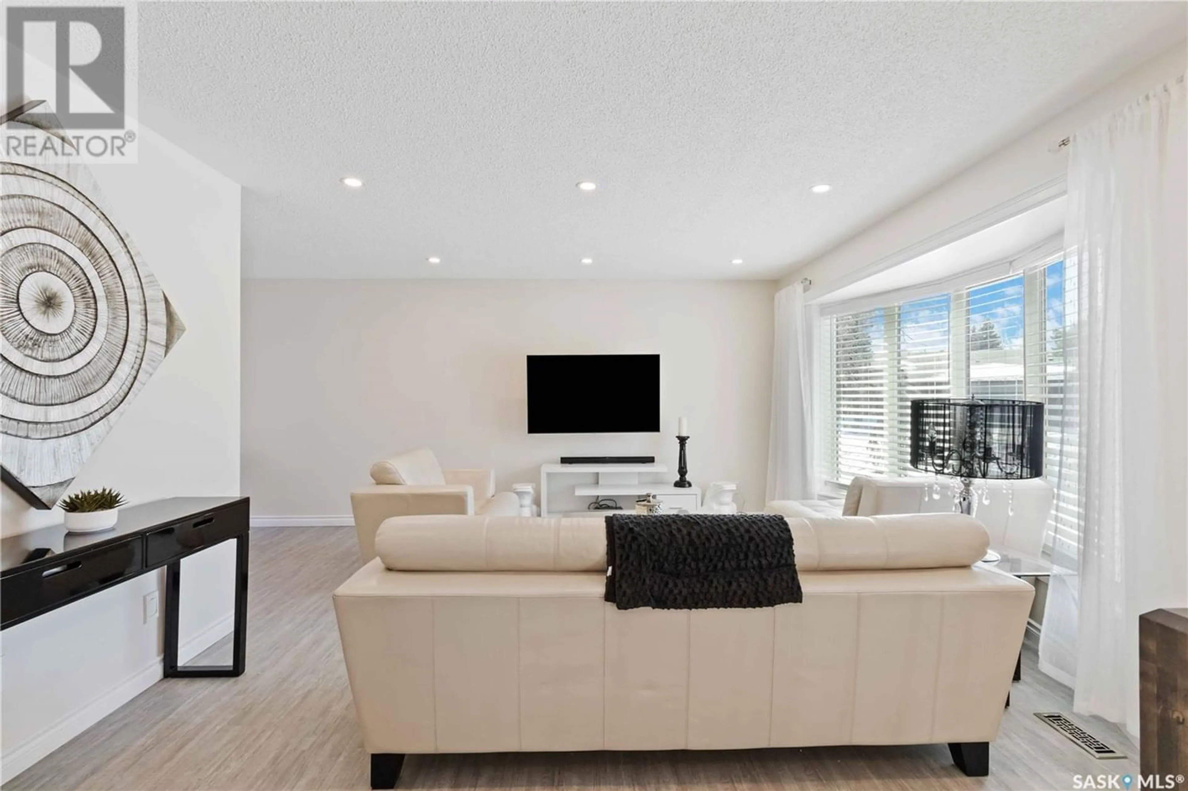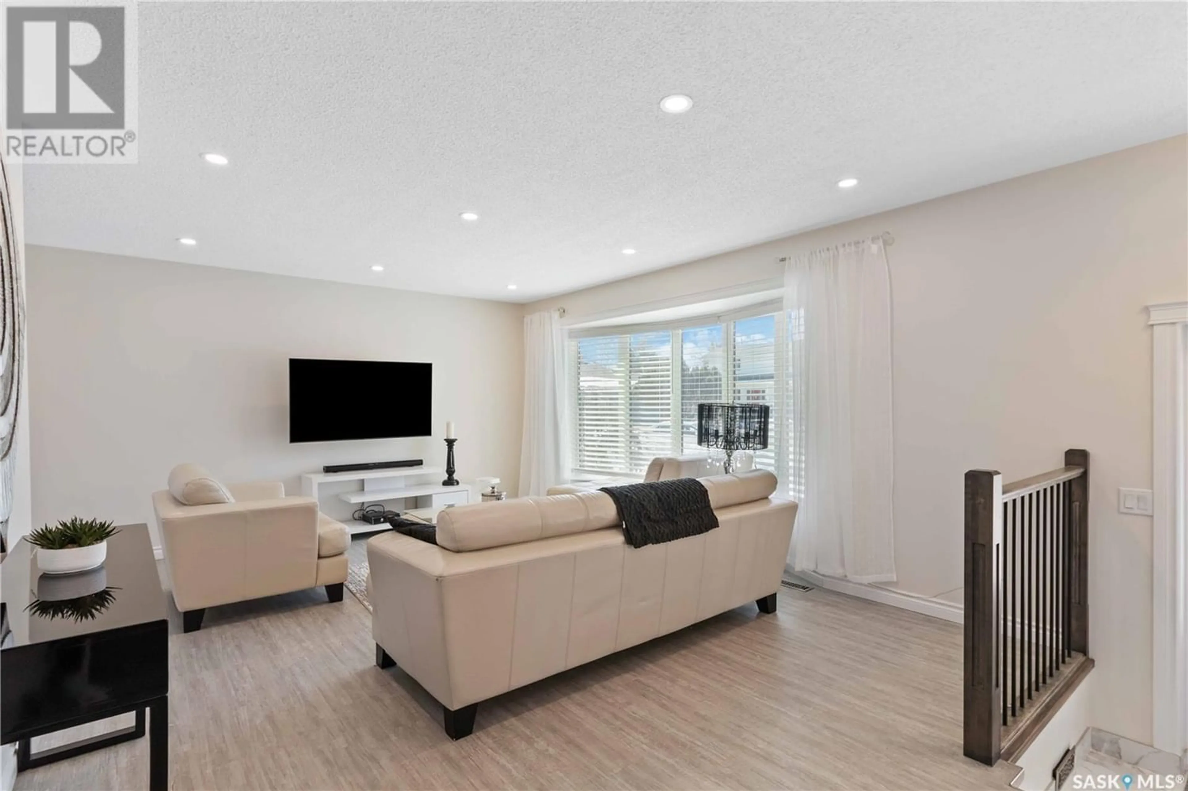229 KELLINS PLACE, Saskatoon, Saskatchewan S7N2X5
Contact us about this property
Highlights
Estimated ValueThis is the price Wahi expects this property to sell for.
The calculation is powered by our Instant Home Value Estimate, which uses current market and property price trends to estimate your home’s value with a 90% accuracy rate.Not available
Price/Sqft$322/sqft
Est. Mortgage$2,490/mo
Tax Amount ()-
Days On Market269 days
Description
Welcome to 229 Kellins Place, a lovely two-storey split home located in the heart of Saskatoon’s Forest Grove area on a quiet cul-de-sac. Featuring approximately 1800 sqft. of living space, 4 bedrooms, 4 bathrooms, 3 living rooms, 2 wood-burning fireplaces, newer appliances - water heater - and furnace. LOCATED NEAR UNIVERSITY. This home has been completely renovated inside & out down to the studs of the property. The main level of this home features two large living rooms, one with a natural wood burning fireplace, a spacious dining area and a completely redesigned kitchen which features stainless steel appliances, granite countertops with a peninsula featuring a drop-down feature. The kitchen of this home was a custom designed & built layout. The upper level of this home features two bright & spacious bedrooms, an above-average 4-piece bathroom which features a completely tiled shower/tub. Also on the upper level is large master bedroom with a 4-piece ensuite and a good-sized walk-in closet. The lower level of the home features a den/office, a fourth, large bedroom, and a spacious 3-piece bathroom. On the lowest level (4th level), one can find a large living space with a natural wood burning fireplace. The backyard of this home was recently completely redone and feature a spacious cement pad, beautiful tiling, patch of green space, a built-in fire pit, and mature trees. This property also features all new appliances including Washer & Dryer, Stove, Microwave, Fridge, & more! A new water heater and furnace have also been recently installed. Location of this home is located within walking distance of nearby the soccer centre, high schools and elementary school, shopping centres, the zoo, walking trails, and more! This home is a turnkey property, ready for its new chapter. This home has a complete new-home feeling. (id:39198)
Property Details
Interior
Features
Second level Floor
Bedroom
12' x 15'7Bedroom
9' x 10'4Bedroom
10'9 x 9'4pc Bathroom





