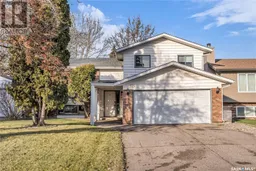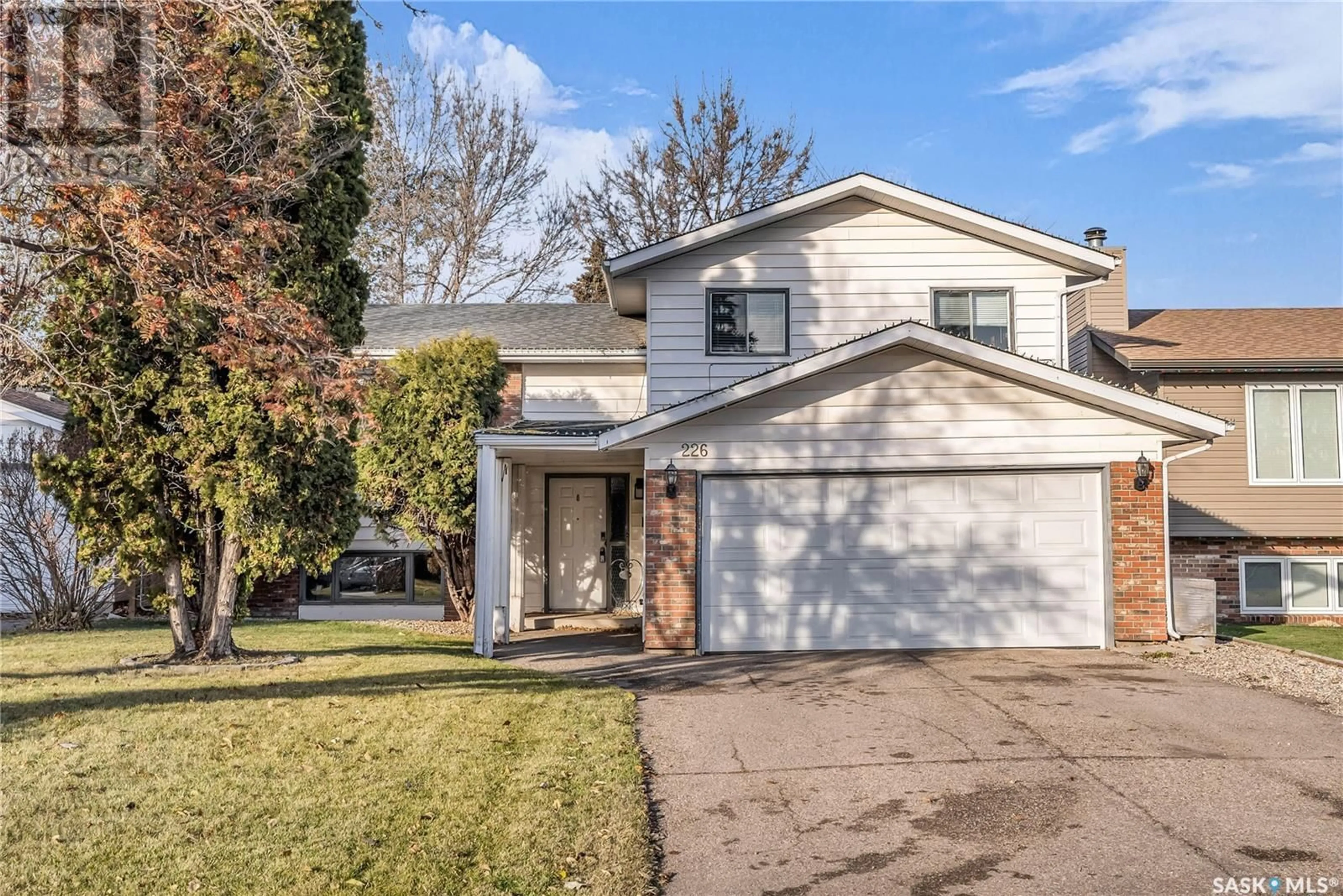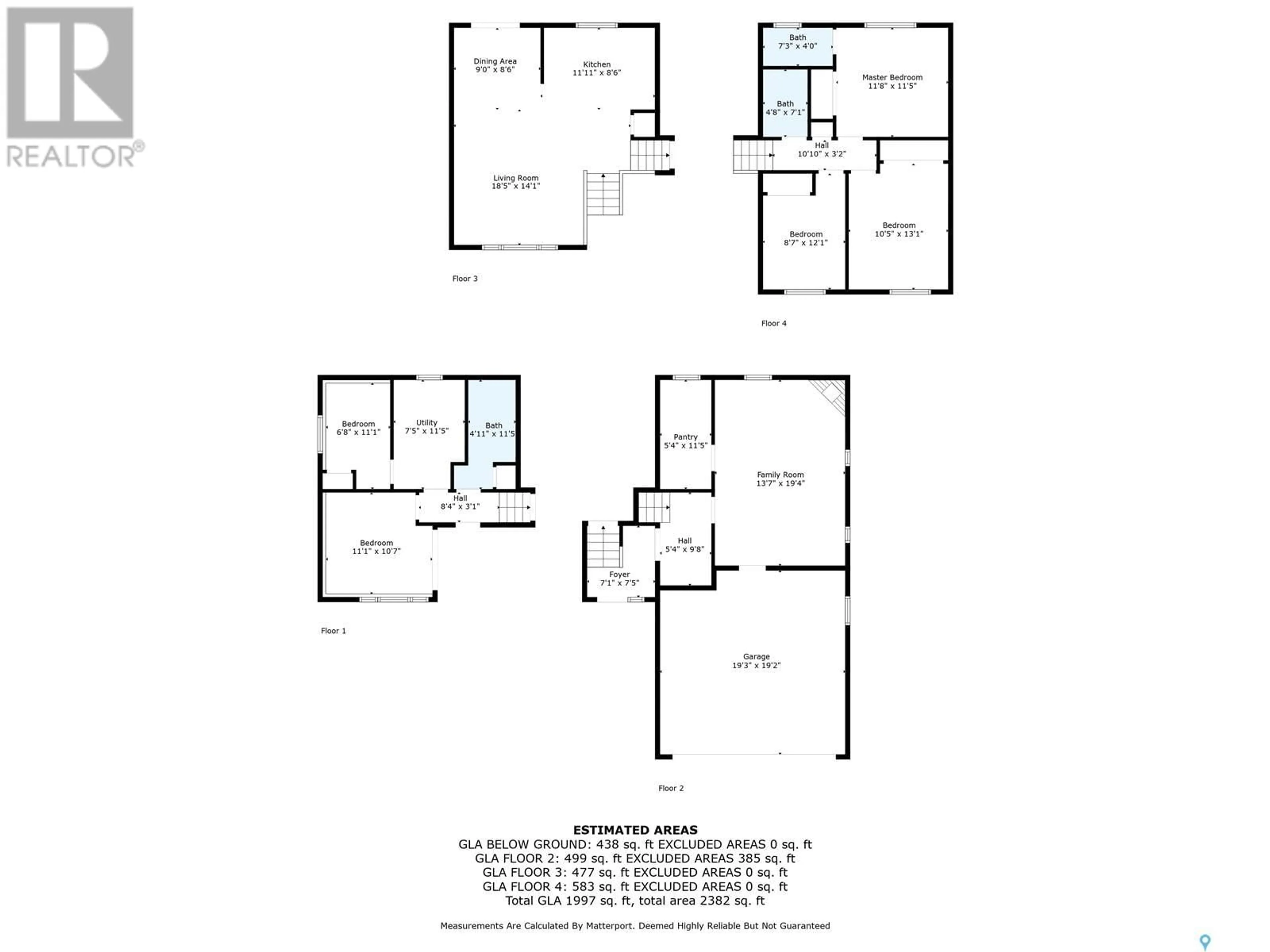226 Rossmo ROAD, Saskatoon, Saskatchewan S7N2V9
Contact us about this property
Highlights
Estimated ValueThis is the price Wahi expects this property to sell for.
The calculation is powered by our Instant Home Value Estimate, which uses current market and property price trends to estimate your home’s value with a 90% accuracy rate.Not available
Price/Sqft$288/sqft
Est. Mortgage$1,933/mo
Tax Amount ()-
Days On Market8 days
Description
Welcome to 226 Rossmo Rd! This excellent family home is located in a mature section of Forest Grove on a large lot with close proximity to schools, parks & plenty of shopping at nearby Preston Crossing & the Sutherland district! Great location with easy access to the U of S & future Sask. Polytech campuses, downtown & the north industrial area. Well-maintained 5 bedroom, 3 bathroom home with a 2-car attached garage featuring direct entry to the home. The main level offers an open-concept layout that's ideal for entertainment, with a well-laid out kitchen featuring stainless steel appliances, granite countertops & pantry. Plenty of living and dining space and lots of natural light from the south-facing living room window! Upstairs, you will find an upgraded bathroom with new luxury vinyl plank flooring, updated vanity & newer tub/shower surround. 3 ample-sized bedrooms upstairs, with a 2-piece ensuite conveniently located off the primary bedroom. The lower levels of the home include a comfortable family room area with large windows & a wood fireplace, along with a convenient storage room. Additionally, you will find 2 bedrooms with large windows and newer vinyl plank flooring, a freshly-upgraded 3-piece bathroom, and the laundry/utility area. Outside, you will find an oversized back yard with a deck, gazebo, newer fencing, and lots of space for kids and pets to enjoy. Lots of features and upgrades including a brand new high-efficiency furnace (November 2024), central A/C, power-vented water heater, natural gas BBQ hookup, garage shelving & some upgraded lighting throughout the home. This excellent home is ready for you to make it yours! Be sure to check out the Matterport virtual tour! (id:39198)
Property Details
Interior
Features
Second level Floor
4pc Bathroom
Primary Bedroom
11-5 x 11-82pc Ensuite bath
Bedroom
13-1 x 10-5Property History
 50
50

