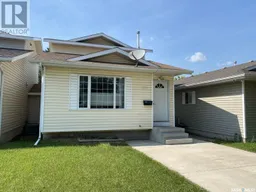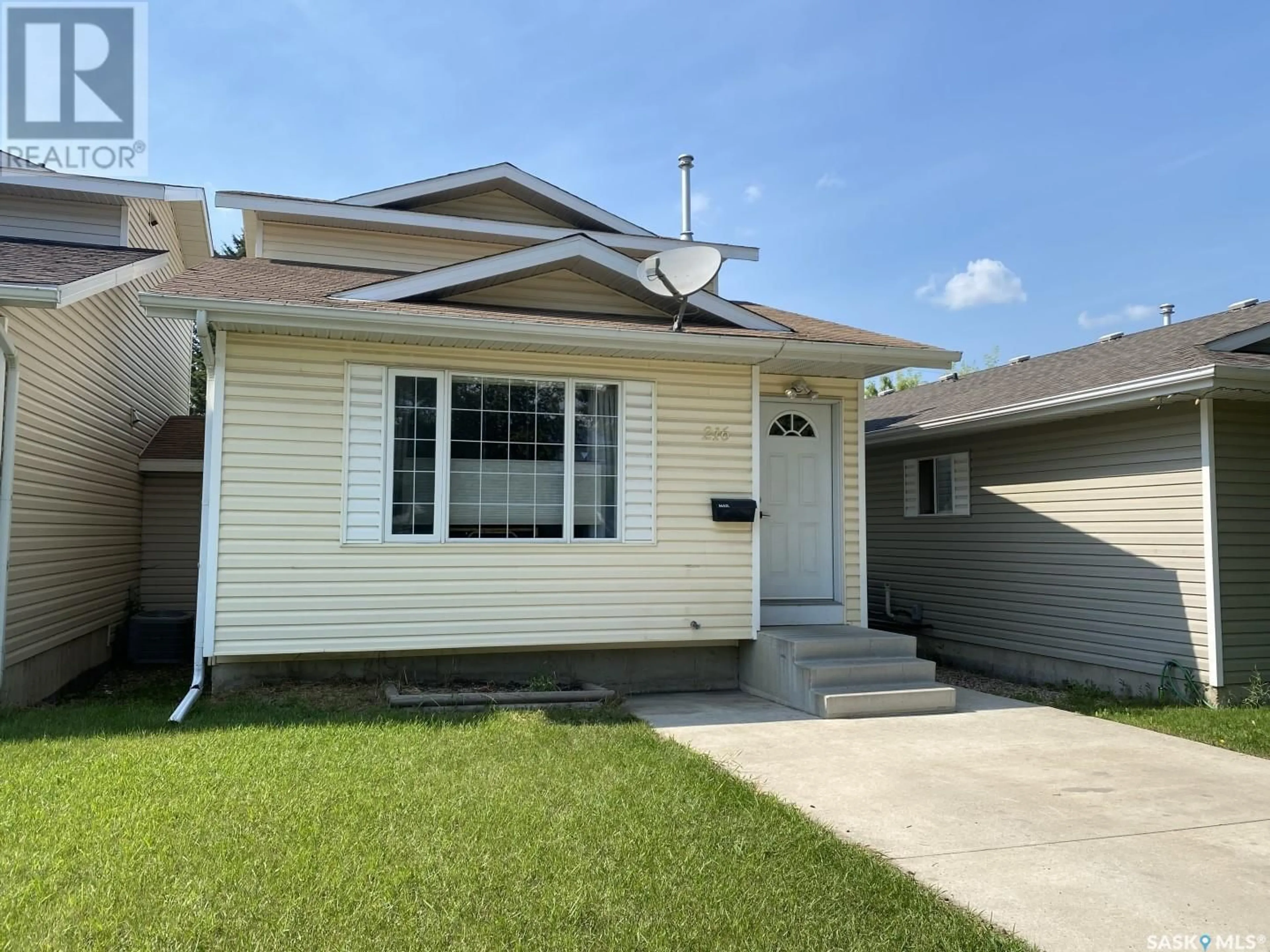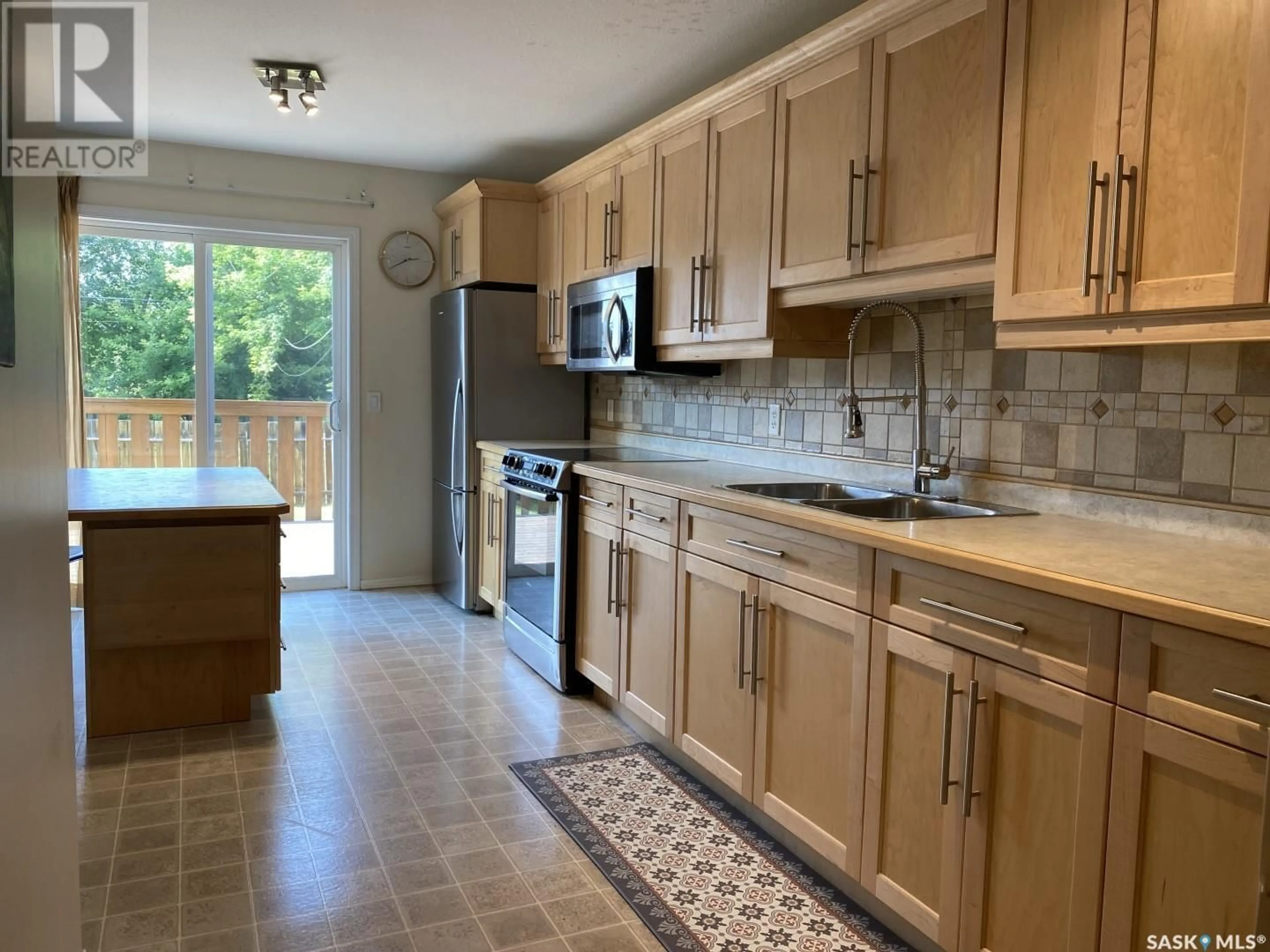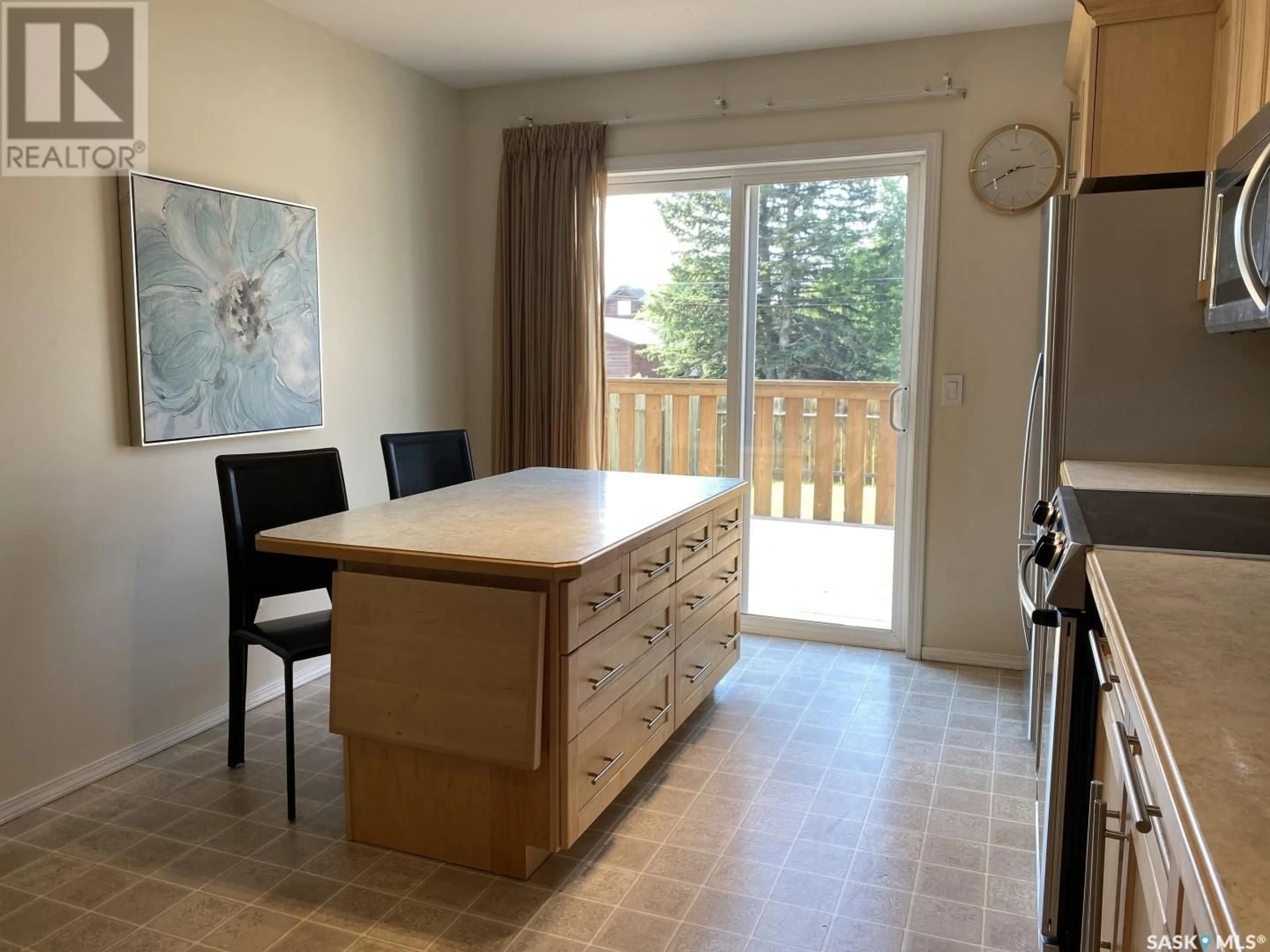216 Dunlop STREET, Saskatoon, Saskatchewan S7N2B7
Contact us about this property
Highlights
Estimated ValueThis is the price Wahi expects this property to sell for.
The calculation is powered by our Instant Home Value Estimate, which uses current market and property price trends to estimate your home’s value with a 90% accuracy rate.Not available
Price/Sqft$331/sqft
Days On Market9 days
Est. Mortgage$1,499/mth
Tax Amount ()-
Description
Move-in ready and available for immediate possession! This 3 bedroom, 1.5 bath semi-detached home features a private double driveway, custom maple kitchen, upgraded stainless steel appliances, fully finished basement, and a fenced backyard with deck. Custom window treatments, cork flooring in basement, new washer, and solid hardwood flooring in all 3 bedrooms. Master suite with walk-in closet. Conveniently located in Forest Grove with access to all amenities, parks and schools. This home has been lovingly cared for by the original owner with many upgrades including a range, fridge, tiled kitchen backsplash, updated plumbing fixtures, and a hot water tank. Room for a garage with back alley access and additional parking. Just a few minutes drive to U of S. With no condo fees, this is the perfect family home! (id:39198)
Property Details
Interior
Features
Second level Floor
Bedroom
13 ft ,8 in x 10 ft ,9 inBedroom
10 ft x 8 ft4pc Bathroom
Exterior
Parking
Garage spaces 4
Garage type Parking Space(s)
Other parking spaces 0
Total parking spaces 4
Property History
 19
19


