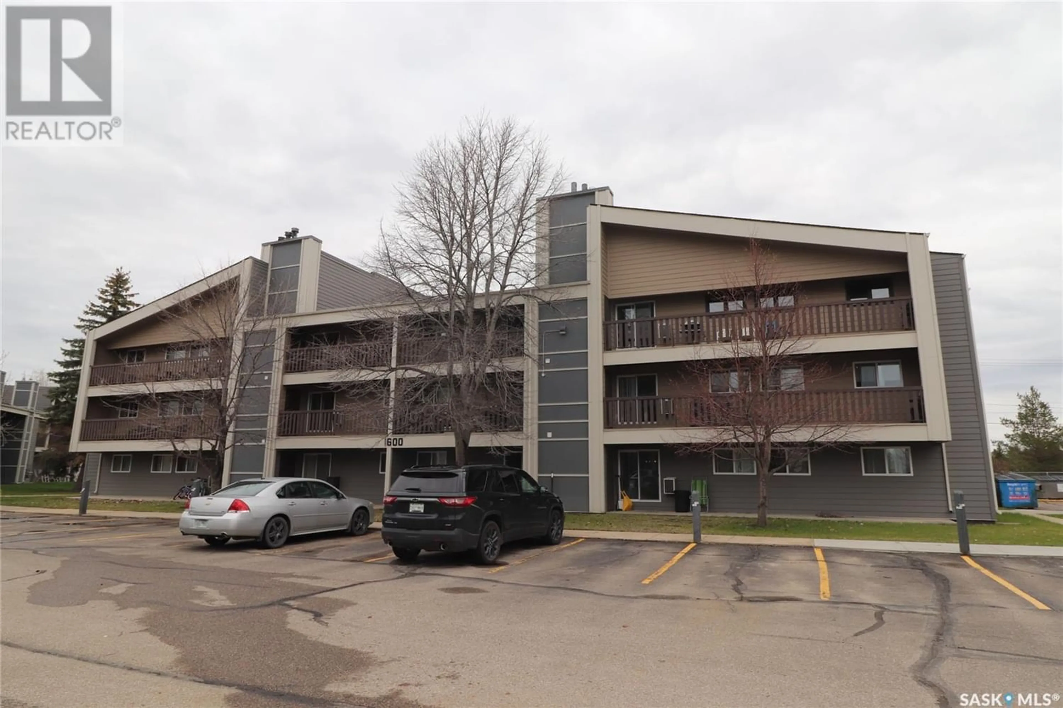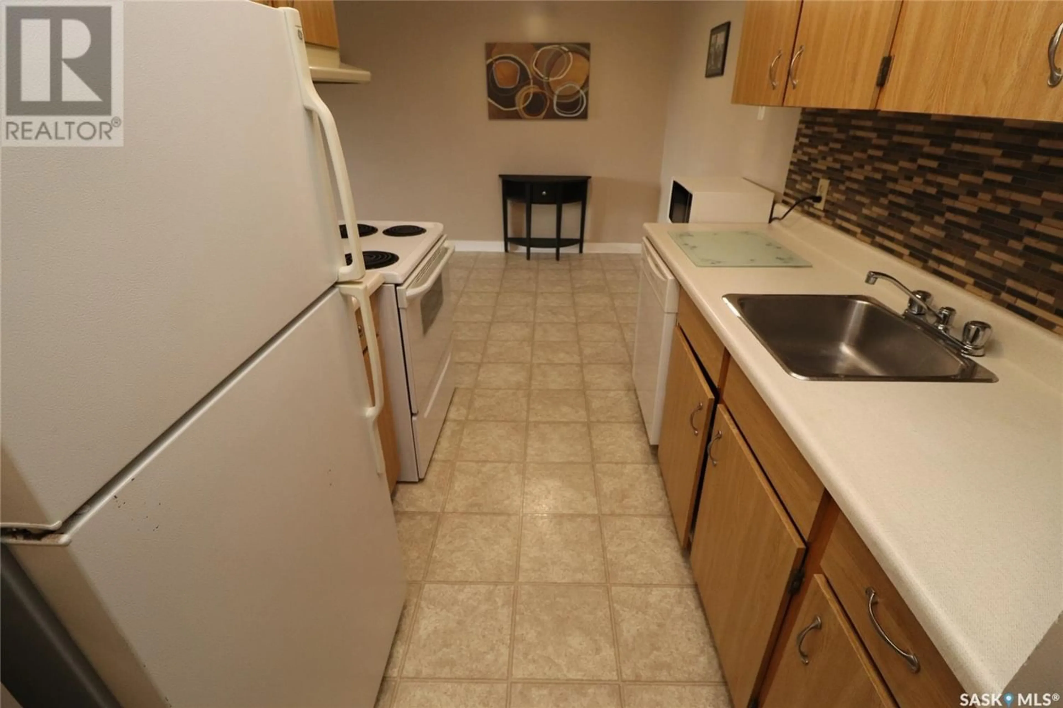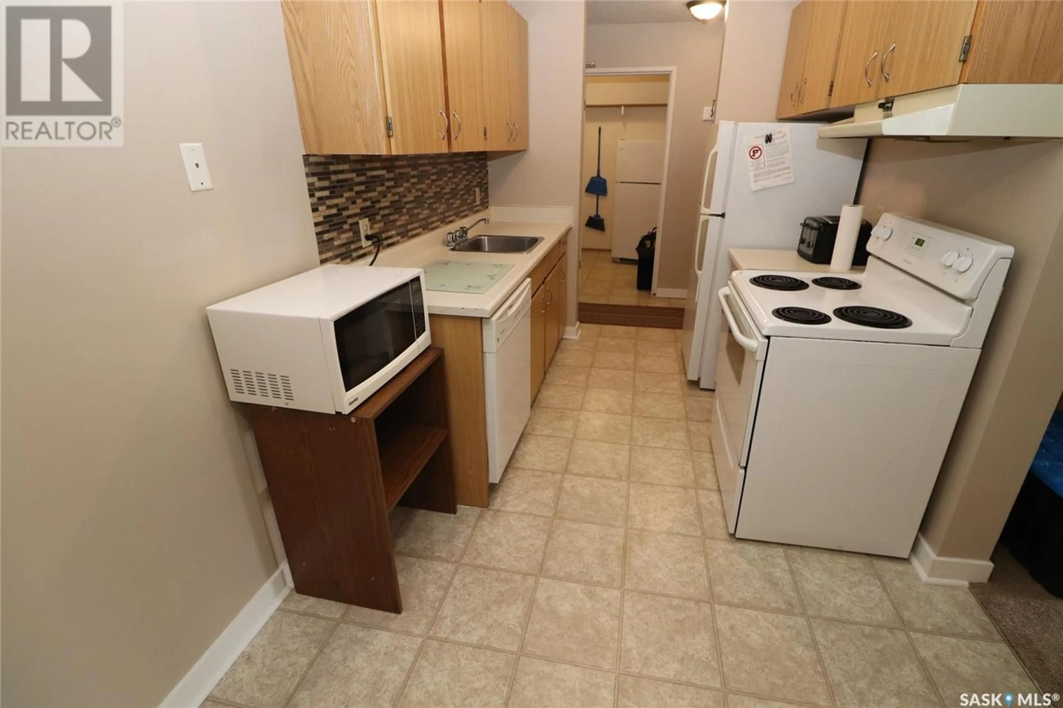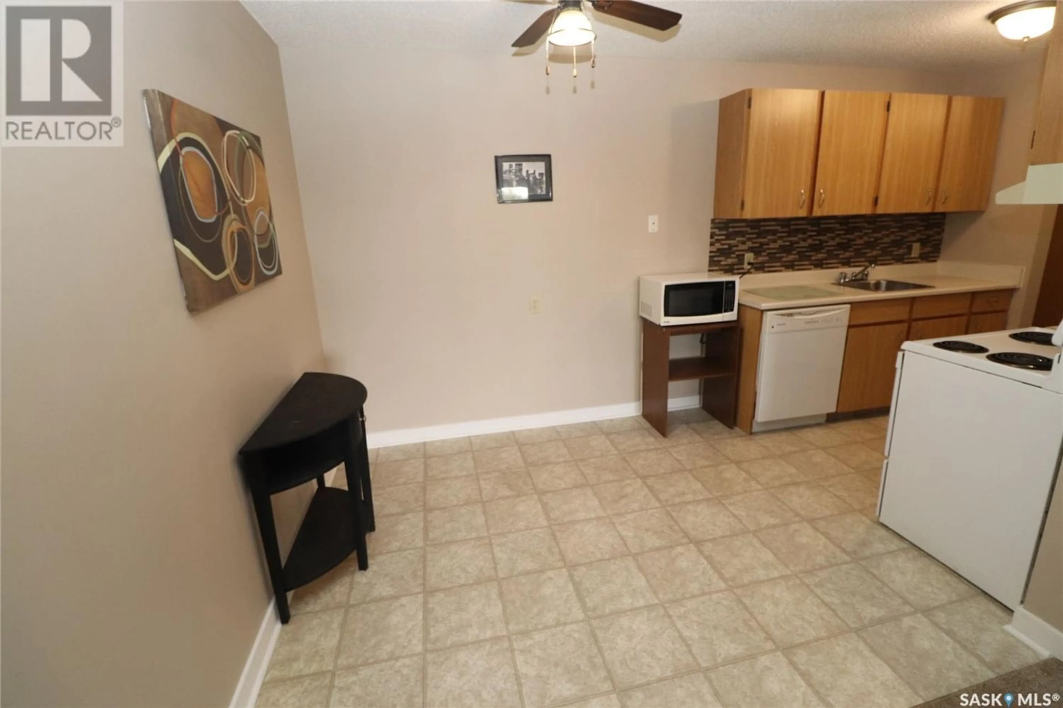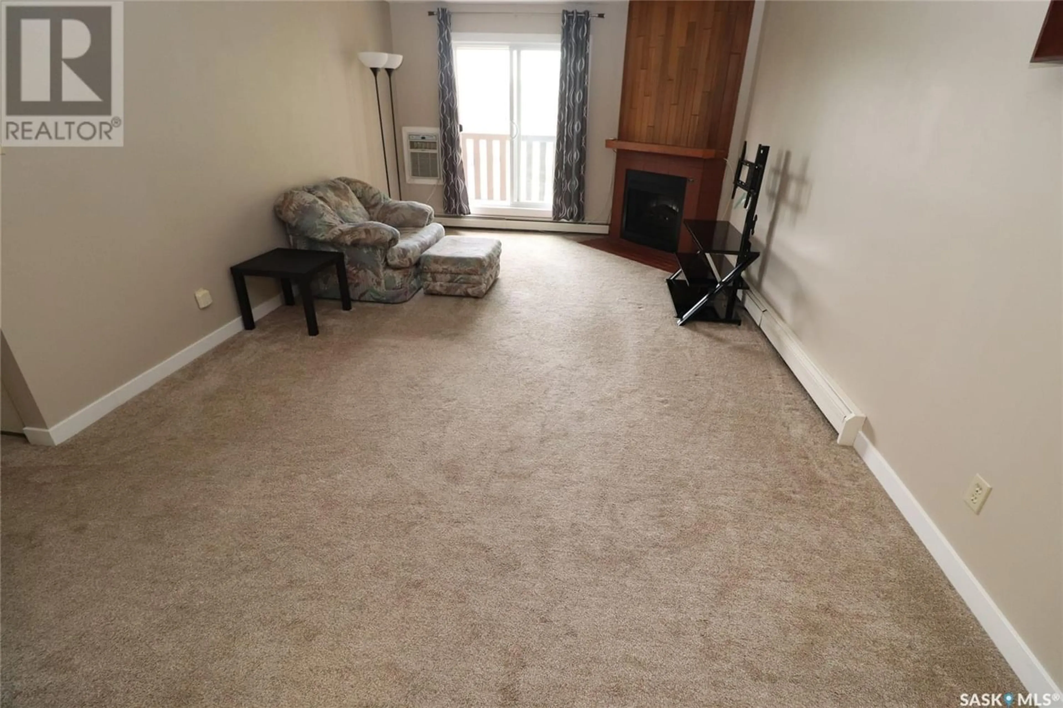1630 425 115th STREET E, Saskatoon, Saskatchewan S7N2H5
Contact us about this property
Highlights
Estimated ValueThis is the price Wahi expects this property to sell for.
The calculation is powered by our Instant Home Value Estimate, which uses current market and property price trends to estimate your home’s value with a 90% accuracy rate.Not available
Price/Sqft$176/sqft
Est. Mortgage$807/mo
Maintenance fees$452/mo
Tax Amount ()-
Days On Market206 days
Description
Excellent 3 BEDROOM TOP FLOOR South West CORNER unit. Features include galley kitchen with dining area, living room with electric fireplace and patio doors to large (32' X 5') balcony, 3 good sized bedrooms, IN-SUITE LAUNDRY, & storage area, newer windows, newer exterior siding, plus a 3' X 5.5' storage area on balcony. There is one electrified designated parking stall. Owner is currently renting another parking stall adjacent to their current stall for only $25 per month or $270 per year. This complex is conveniently located CLOSE TO elementary & high schools, shopping, doctors, dentists, etc, plus city bus service with excellent connection to the U of S and downtown. Separate amenity center with pool table, rec centre, and more. Call your REALTOR® today to view. (id:39198)
Property Details
Interior
Features
Main level Floor
Foyer
6 ft ,9 in x 4 ftKitchen
15 ft ,8 in x 7 ft ,4 inLiving room
18 ft ,9 in x 12 ftPrimary Bedroom
13 ft ,8 in x 11 ft ,6 inCondo Details
Amenities
Recreation Centre
Inclusions

