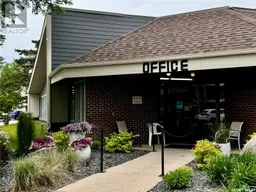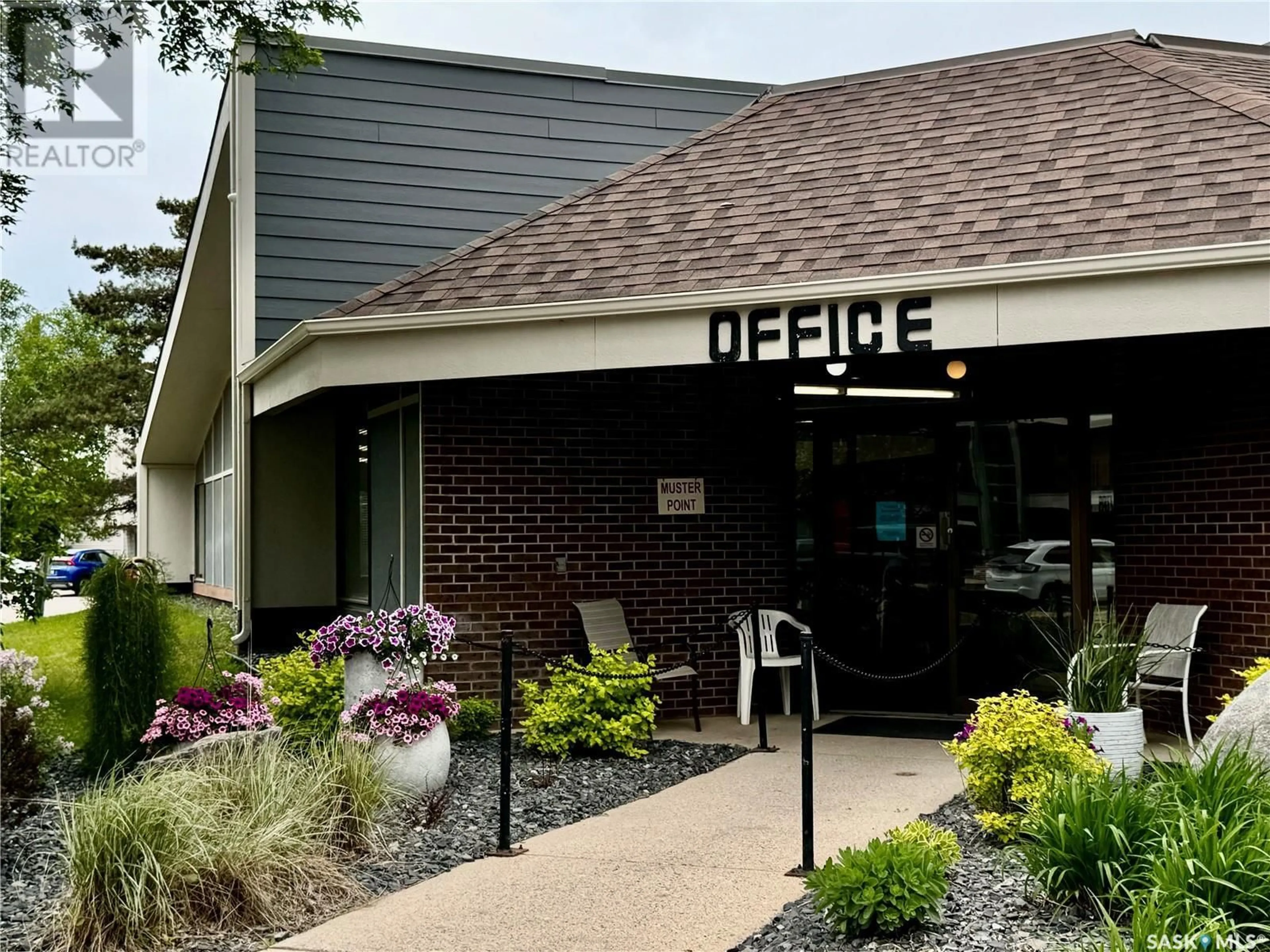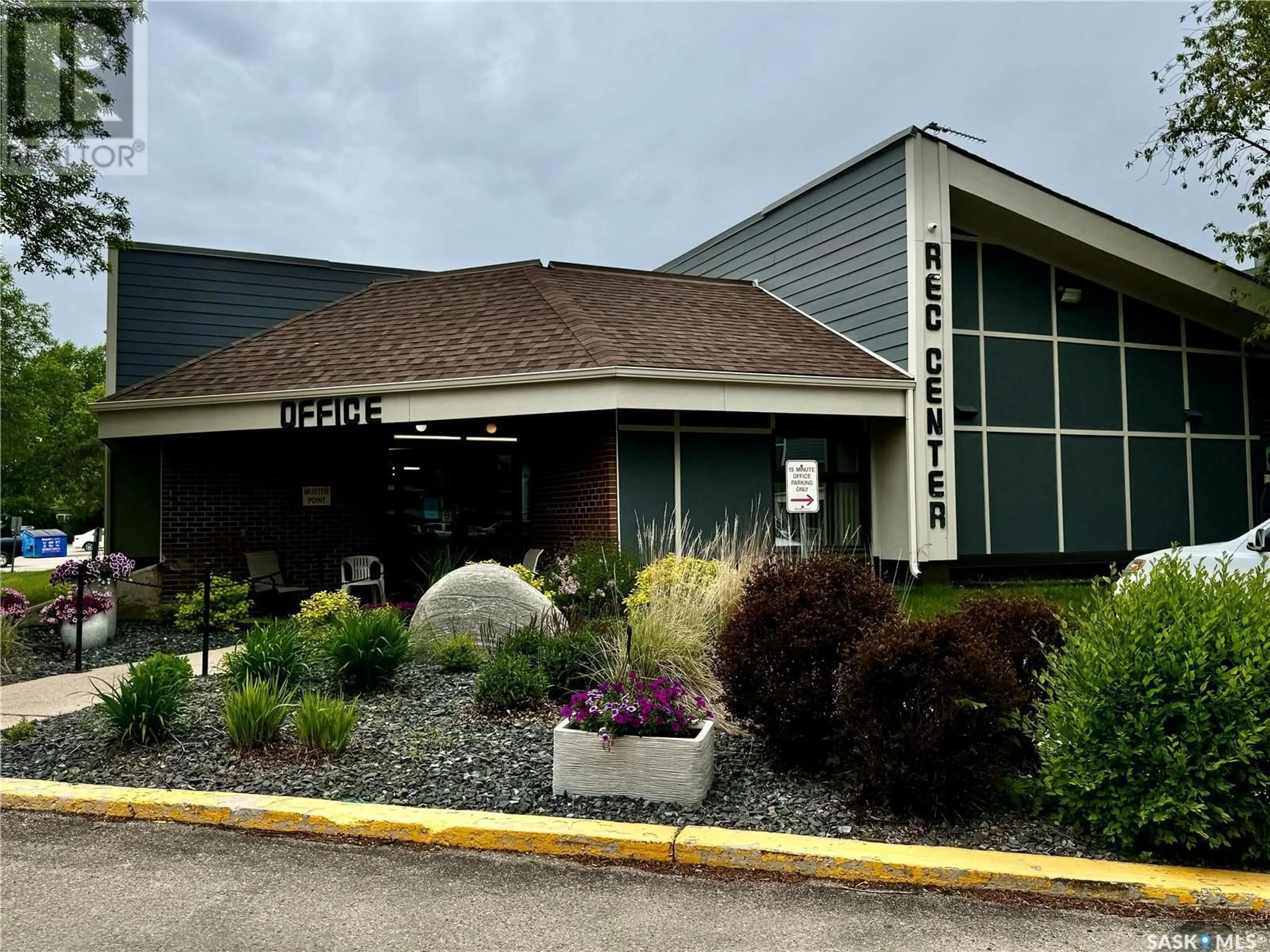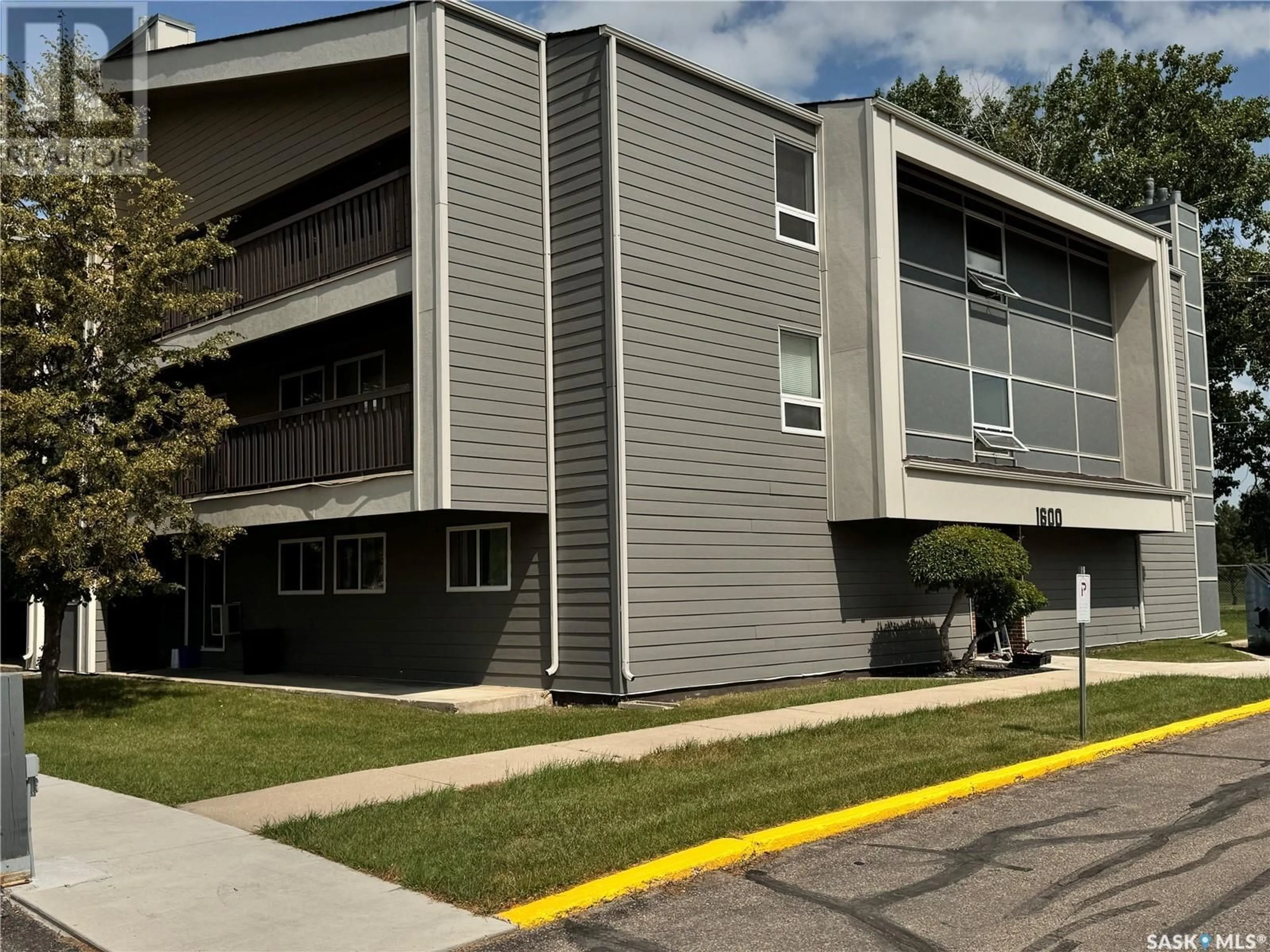1615 425 115th STREET E, Saskatoon, Saskatchewan S7N2E5
Contact us about this property
Highlights
Estimated ValueThis is the price Wahi expects this property to sell for.
The calculation is powered by our Instant Home Value Estimate, which uses current market and property price trends to estimate your home’s value with a 90% accuracy rate.Not available
Price/Sqft$181/sqft
Days On Market5 days
Est. Mortgage$687/mth
Maintenance fees$400/mth
Tax Amount ()-
Description
Location, location, location!! Backs onto a large park green space. Very impressive 890 sq. ft. 2 bedroom condo located in the very desirable complex of Forest Grove Village and available immediately. Check out the new flooring throughout the unit, new baseboards, totally renovated bathroom and electric fireplace. This unit features a spacious combination in-suite laundry/storage room. Features also include an upgraded windows & patio door opening out to a very large and bonus storage room. Very close to all amenities including public transit with direct bus service to U of S and downtown. One electrified surface parking stall included with the unit as well as on-site rental parking pending availability through the on-site office. Note that the office is located in the recreation centre which features racquetball courts, exercise room and games area. Don’t miss the opportunity to own this unit! It’s a perfect investment. (id:39198)
Property Details
Interior
Features
Main level Floor
Kitchen
8 ft x 7 ft ,5 inDining room
9 ft ,8 in x 6 ft ,7 inLiving room
18 ft ,5 in x 11 ft ,4 inBedroom
9 ft ,7 in x 8 ft ,3 inCondo Details
Amenities
Recreation Centre, Exercise Centre
Inclusions
Property History
 10
10


