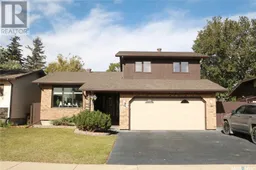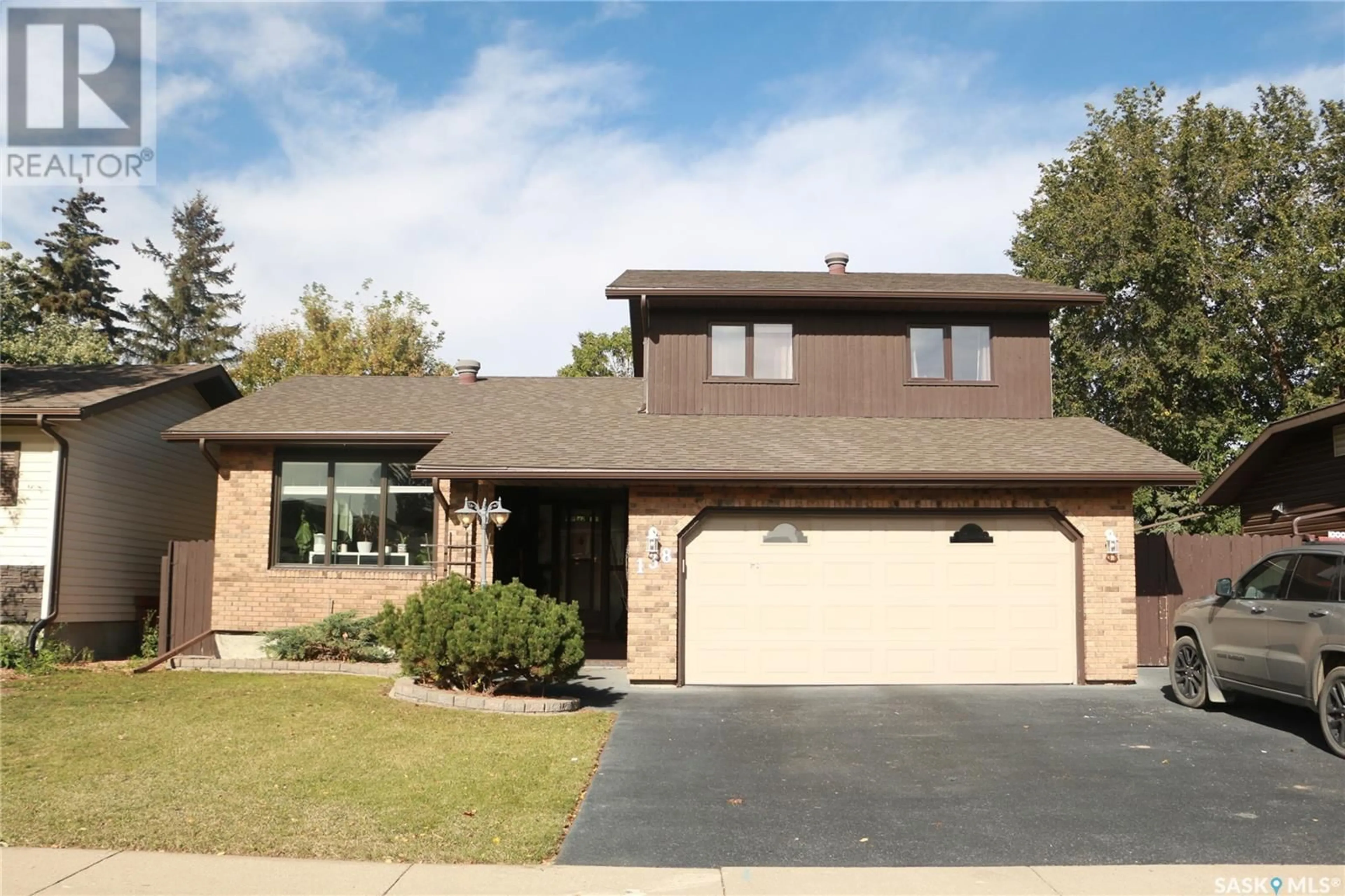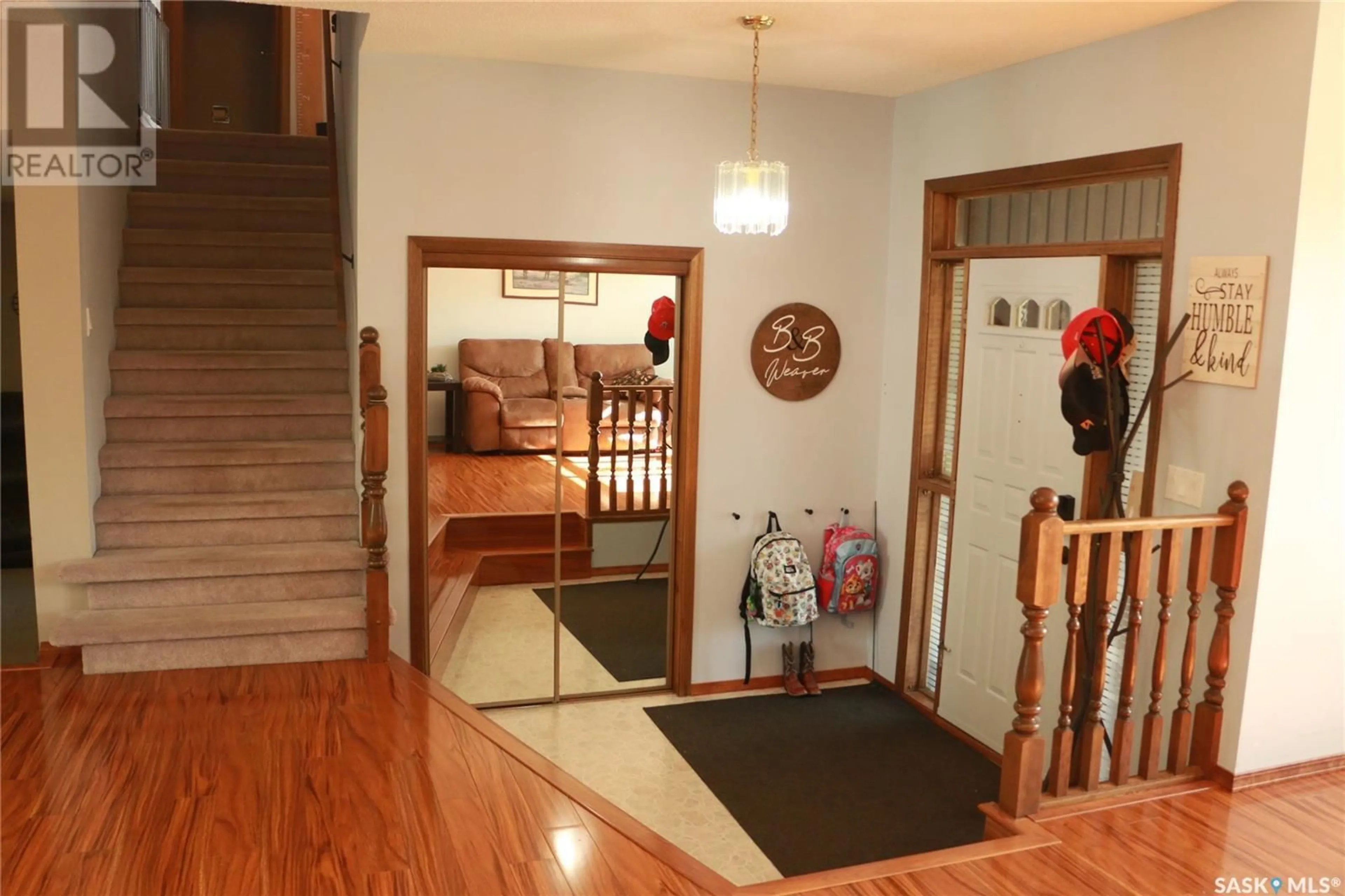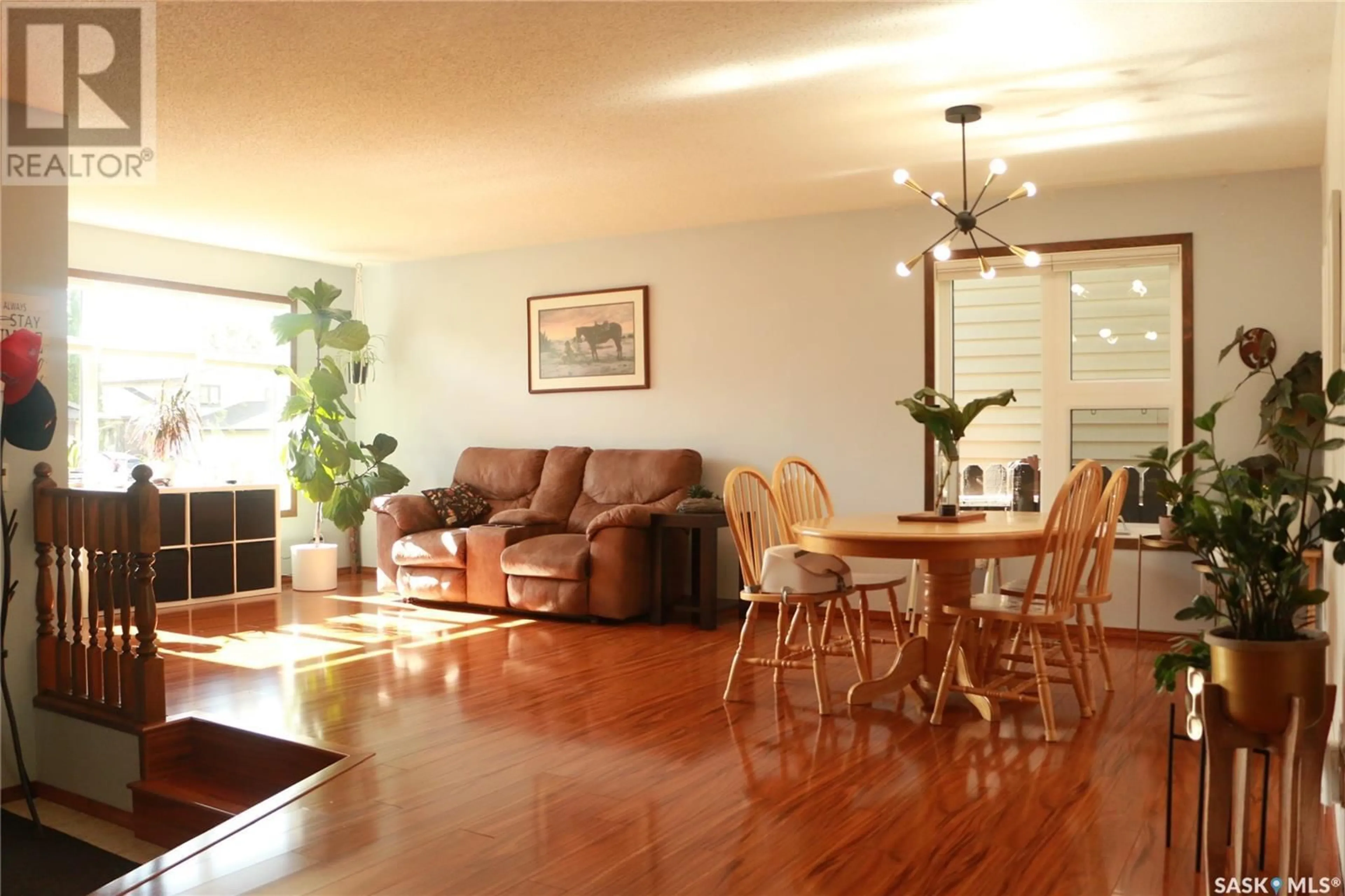138 Badger STREET, Saskatoon, Saskatchewan S7N2X4
Contact us about this property
Highlights
Estimated ValueThis is the price Wahi expects this property to sell for.
The calculation is powered by our Instant Home Value Estimate, which uses current market and property price trends to estimate your home’s value with a 90% accuracy rate.Not available
Price/Sqft$288/sqft
Est. Mortgage$1,932/mth
Tax Amount ()-
Days On Market2 days
Description
This fantastic family home is one of a kind! You'll be greeted with a spacious lowered foyer which leads you to the open concept main floor with gleaming laminate flooring throughout. The large windows allow natural light to fill the space with warmth. The U-shaped kitchen overlooks the backyard with patio doors onto the deck. You'll take a couple steps down to the cozy living room with a natural gas fireplace. You'll find the garage entrance, laundry room and powder room on this level making it convenient for your day to day lifestyles. Upstairs you'll find a large master bedroom with a 3 piece ensuite and walk in closet. There are 2 additional bedrooms and a 4 piece bathroom to complete this level. Downstairs you'll find a family room complete with a wet bar. An additional bedrooms, 4 piece bathroom and storage. The backyard deck and patio make the space versatile and the large 12x20 shed/workshop is the perfect fit for all your needs. There is a large garden space, a triple car driveway which is resurfaced with Shercom rubber coating which leads down the side of the house for extra storage space as well. This home is close to schools, University, bus route, parks,churches, library, the Forestry Farm and all amenities. (id:39198)
Property Details
Interior
Features
Second level Floor
Primary Bedroom
13 ft x 13 ft3pc Ensuite bath
Bedroom
8 ft x measurements not availableBedroom
9 ft ,3 in x 9 ft ,3 inProperty History
 28
28


