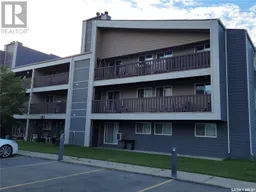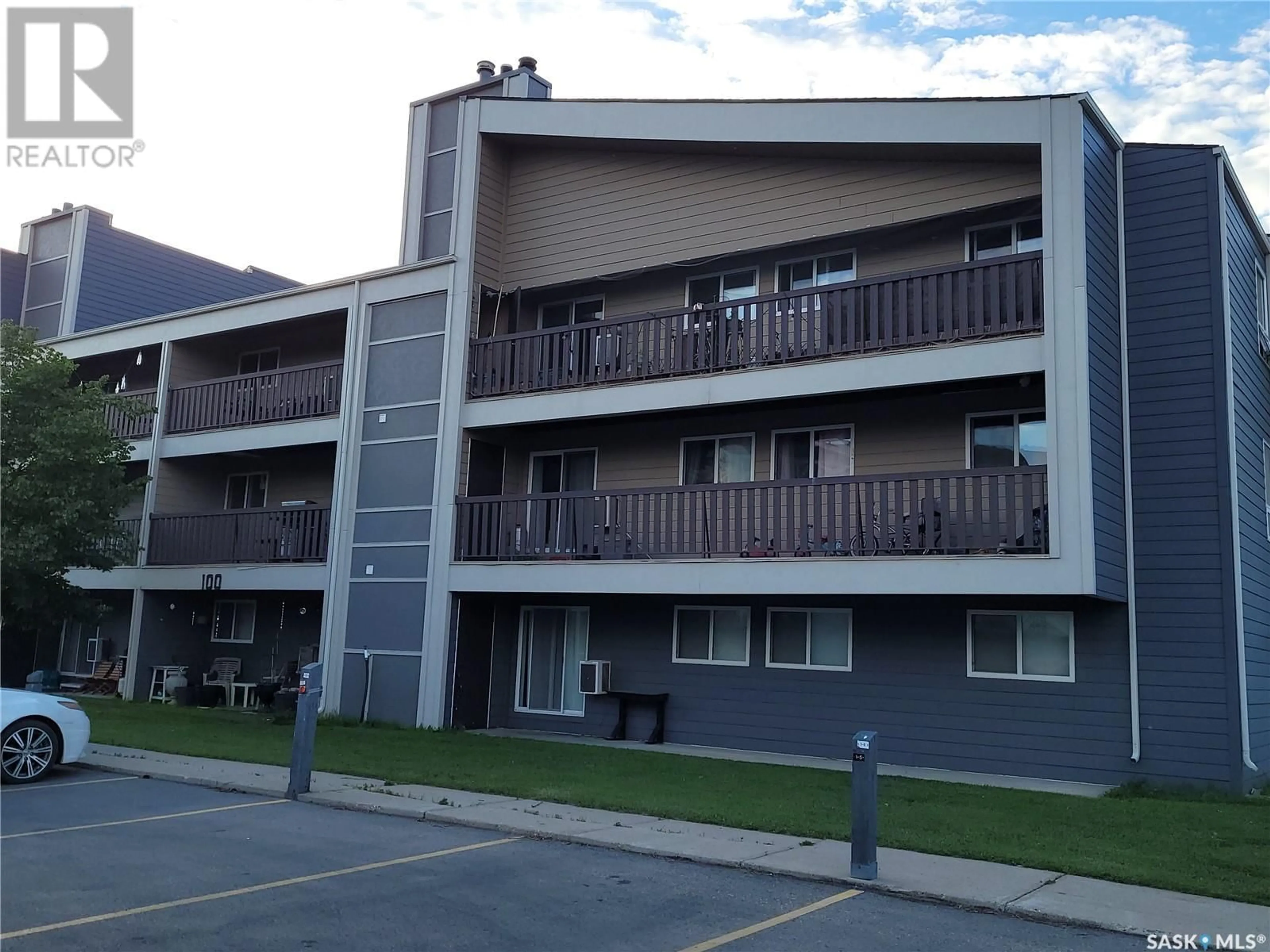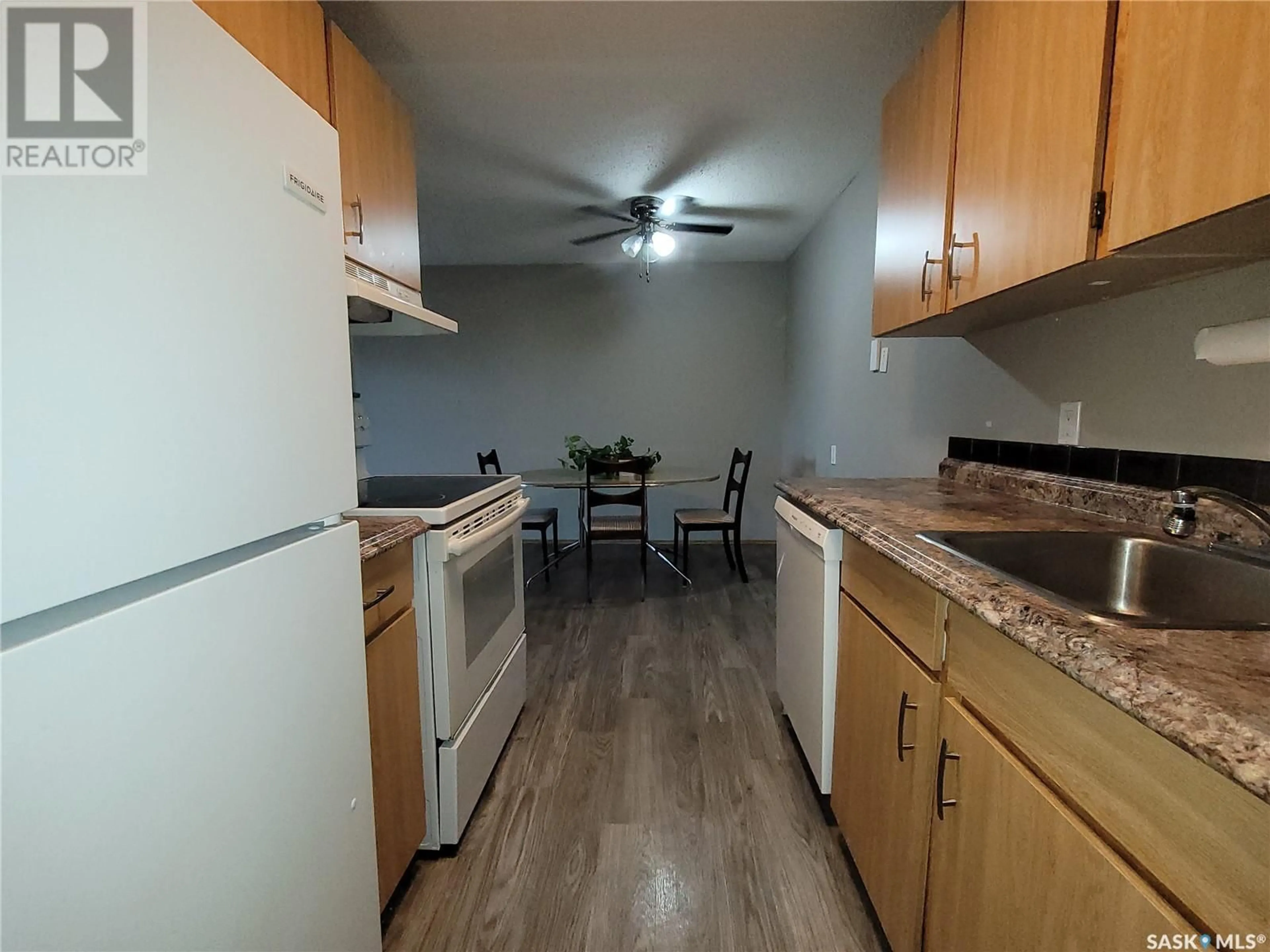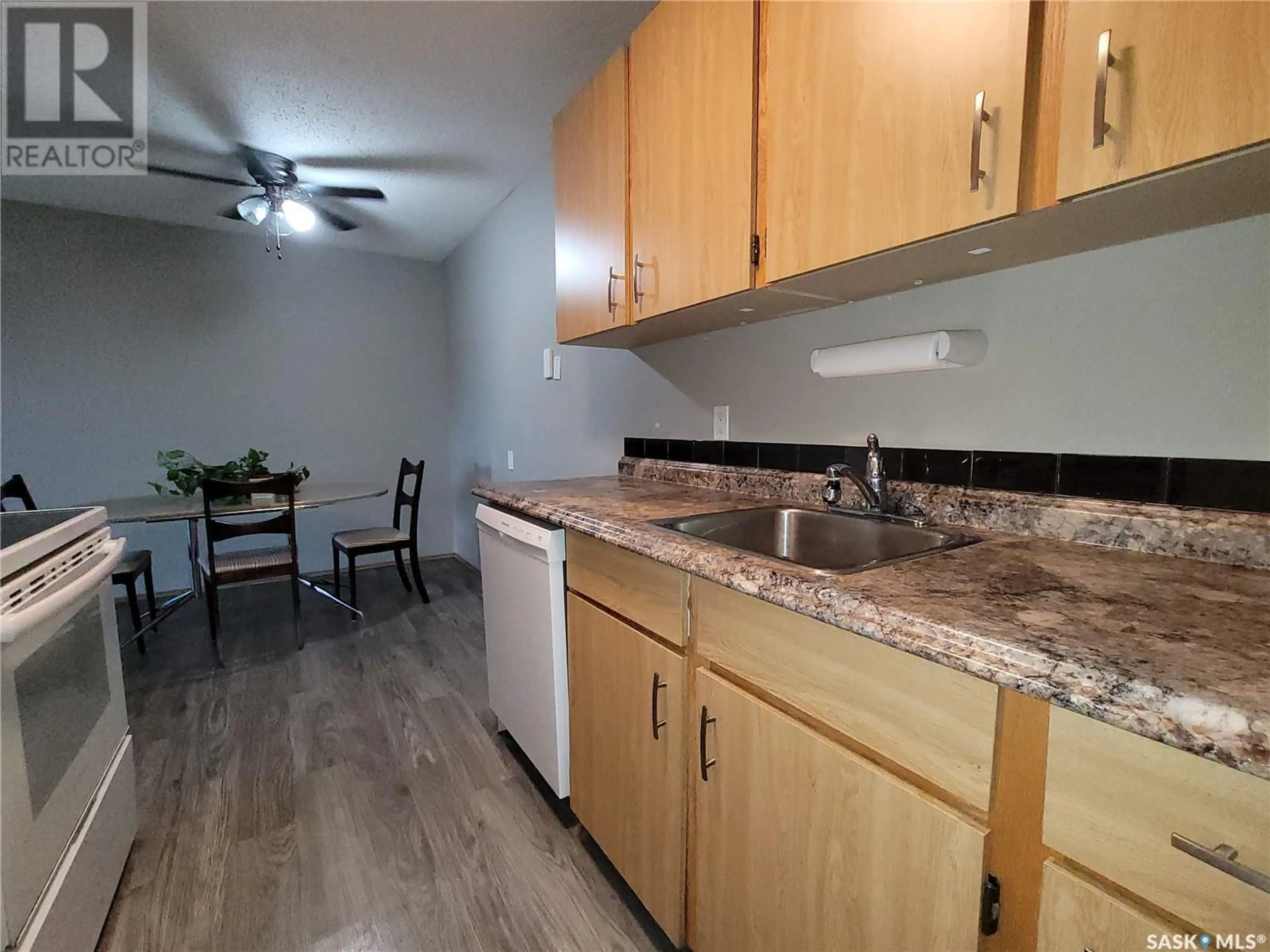130 425 115th STREET E, Saskatoon, Saskatchewan S7N2E5
Contact us about this property
Highlights
Estimated ValueThis is the price Wahi expects this property to sell for.
The calculation is powered by our Instant Home Value Estimate, which uses current market and property price trends to estimate your home’s value with a 90% accuracy rate.Not available
Price/Sqft$177/sqft
Days On Market37 days
Est. Mortgage$812/mth
Maintenance fees$452/mth
Tax Amount ()-
Description
Welcome to #130 - 425 115th Street East in Forest Grove Village! This 3 BEDROOM TOP FLOOR unit features new flooring in the galley kitchen and dining area! The spacious living room has patio doors to large balcony. There are 3 good sized bedrooms, IN-SUITE LAUNDRY, plus lots of storage. This building has newer windows and exterior siding, plus a great storage area on balcony (perfect for Christmas decor, etc). There is one electrified designated parking stall and the owner is currently renting another parking stall for only $25 per month or $270 per year. This complex is conveniently located CLOSE TO elementary & high schools, shopping, doctors, dentists, etc, plus city bus service with excellent connection to the U of S and downtown. There is a separate rec centre with pool table and squash courts. Call your REALTOR® today to view. Please note: Quick possession is available. (id:39198)
Property Details
Interior
Features
Main level Floor
Kitchen
measurements not available x 7 ftDining room
measurements not available x 7 ftLiving room
11'9 x 18'4Bedroom
8 ft x 10 ftCondo Details
Amenities
Recreation Centre
Inclusions
Property History
 17
17


