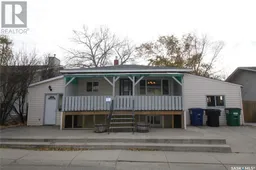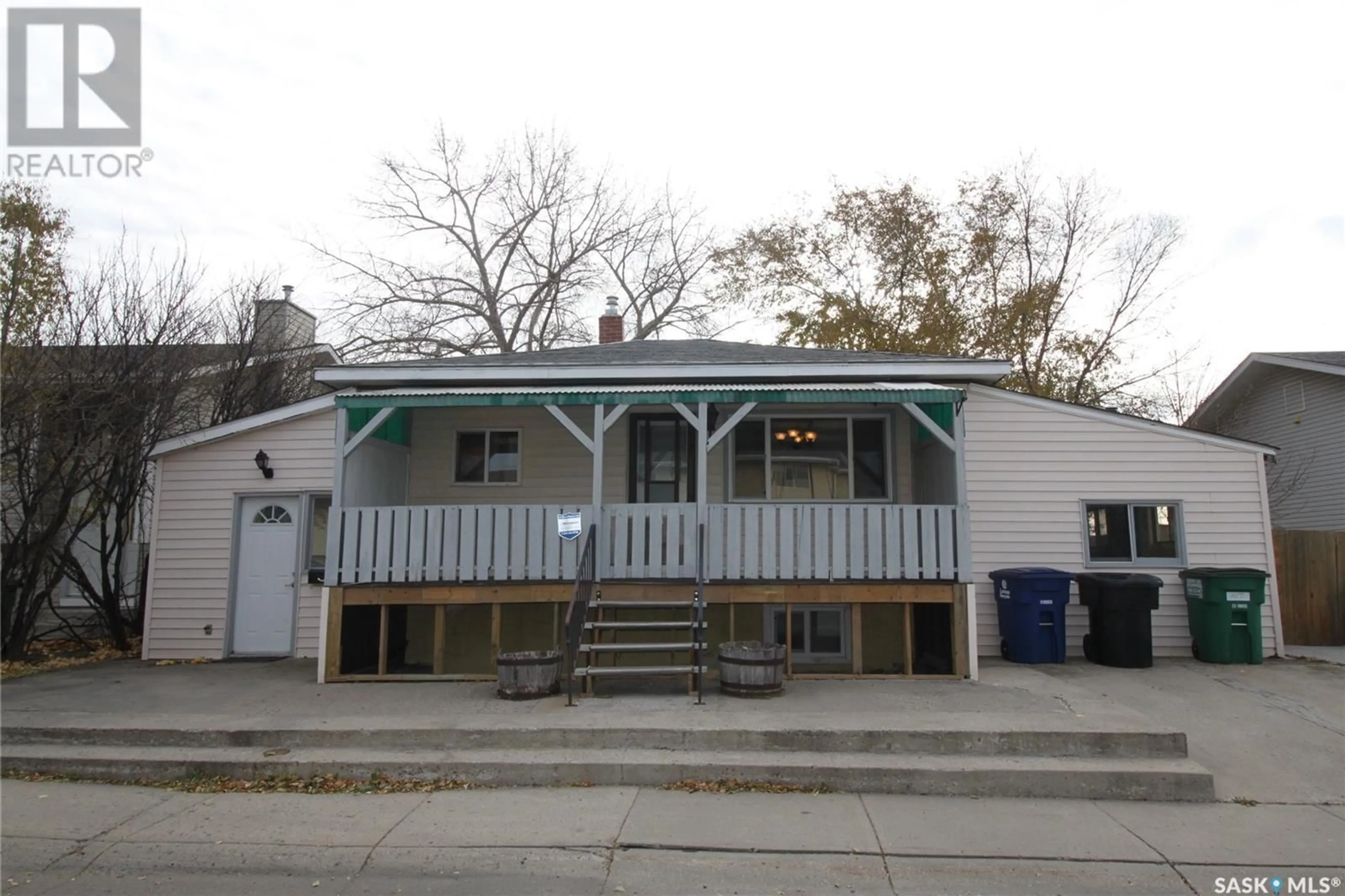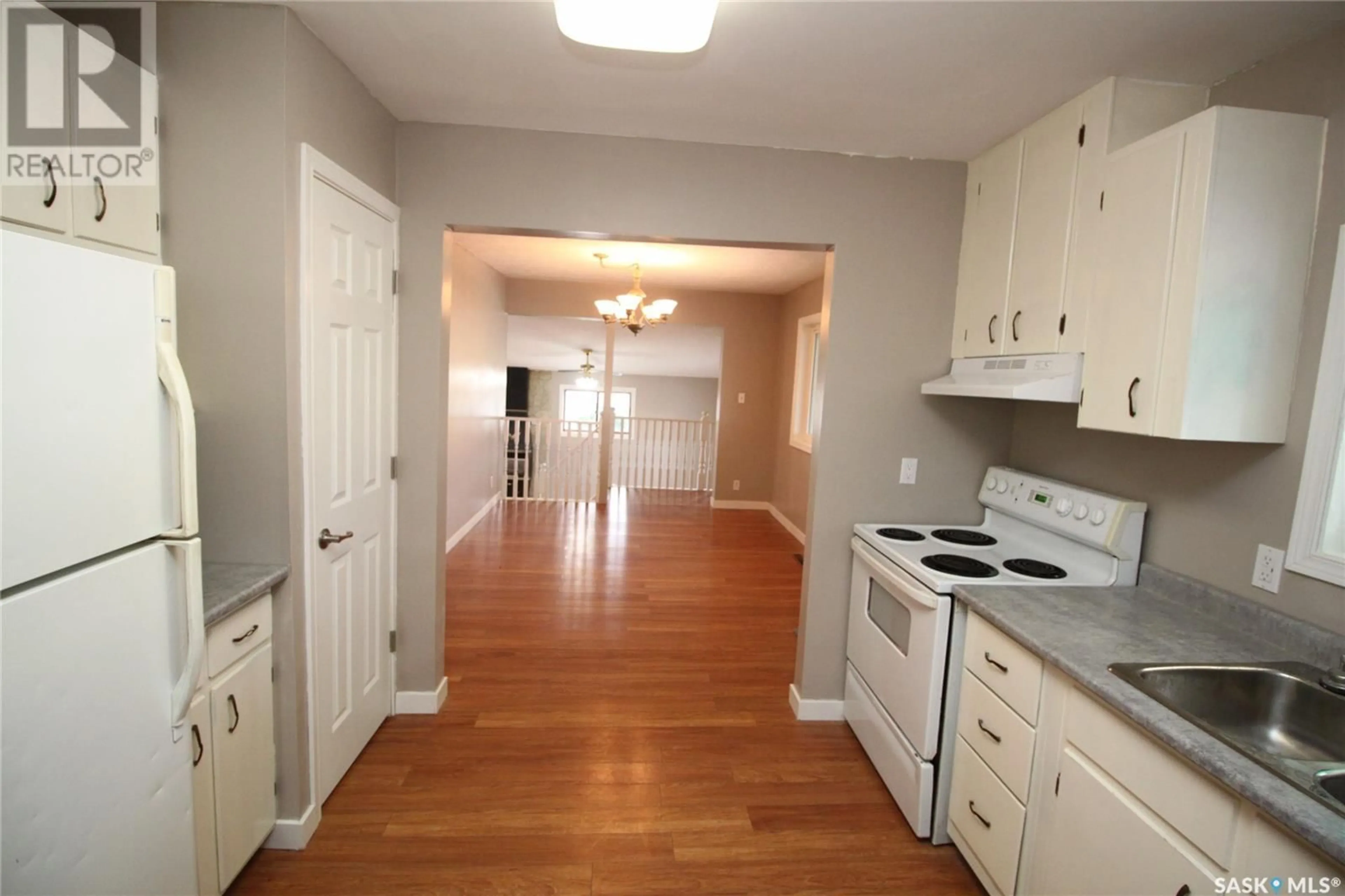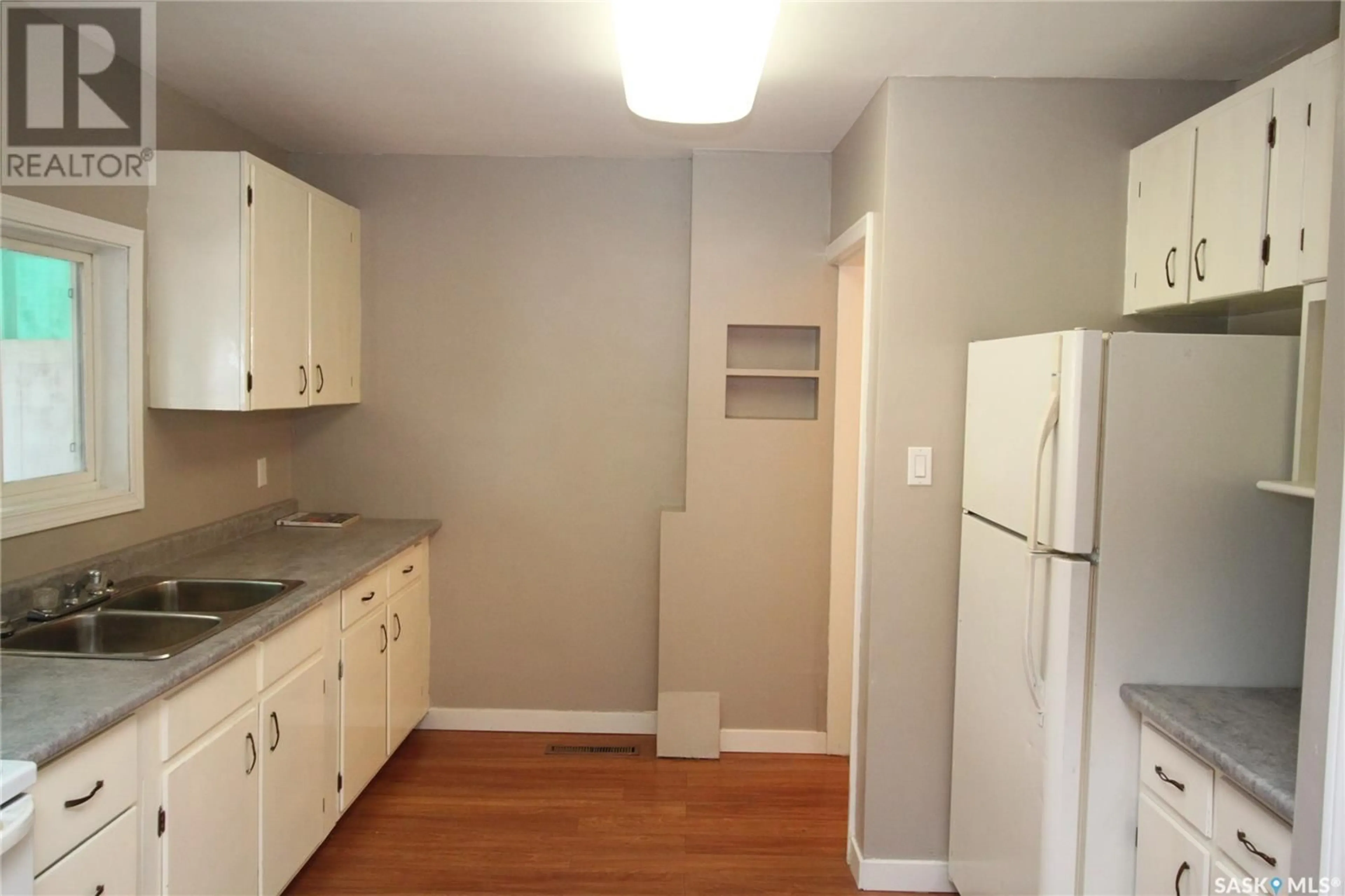107 James STREET, Saskatoon, Saskatchewan S7N3N3
Contact us about this property
Highlights
Estimated ValueThis is the price Wahi expects this property to sell for.
The calculation is powered by our Instant Home Value Estimate, which uses current market and property price trends to estimate your home’s value with a 90% accuracy rate.Not available
Price/Sqft$298/sqft
Est. Mortgage$1,413/mo
Tax Amount ()-
Days On Market18 days
Description
1104 sq ft raised bungalow in Forest Grove. On the main floor is a sunken living room with a gas fireplace and patio doors leading to the back yard. Kitchen has loads of cabinets. Spacious dining room. Also on the main floor are two bedrooms, a 4 piece bathroom and laundry/mud room with built-in cabinets. Off the dining room is a 10' x 21' west-facing covered deck. Lower level is developed with 2 more bedrooms, a 4 piece bath and a den. This home has had all new paint and flooring up and down. Central air conditioner. The garage is 26' x 32', has a built-in work bench, cabinets, is insulated and lined and heated with a natural gas furnace --this is a mechanic’s dream garage. In addition, there is a 21' x 8' storage room attached to the garage. Fenced yard with a gate allowing for access to the back yard with plenty of room for an RV. Easy access to Circle Drive and Preston Crossing Shopping. (id:39198)
Property Details
Interior
Features
Basement Floor
Bedroom
11'6" x 8'2"Bedroom
8'6" x 7'10"4pc Bathroom
Den
8'3" x 7'10"Property History
 17
17


