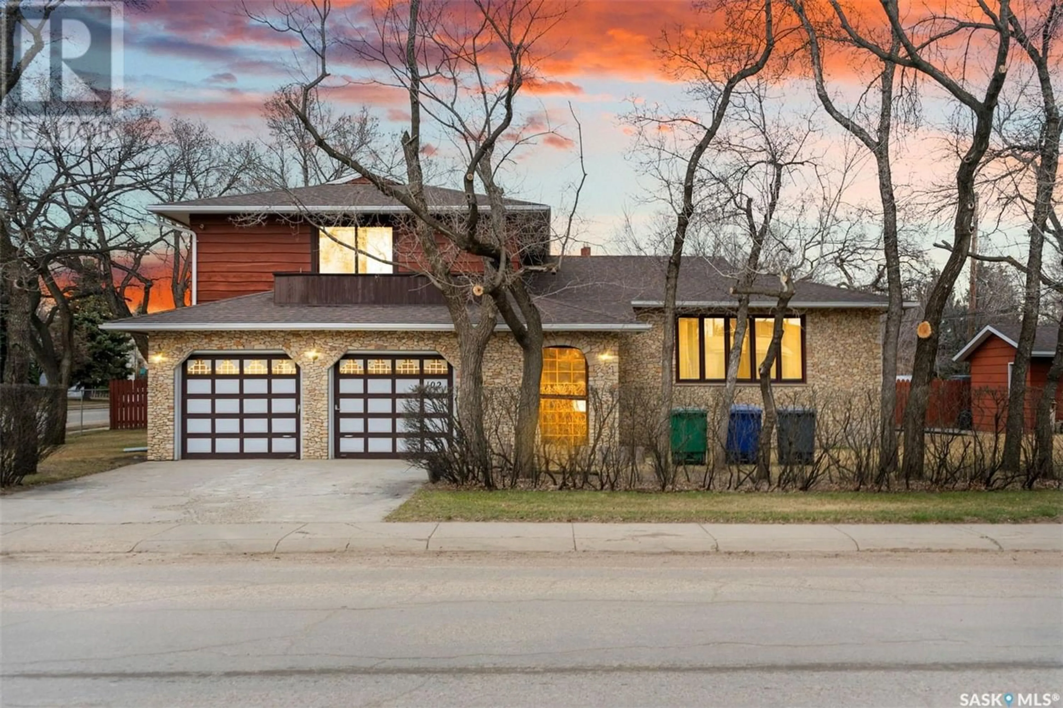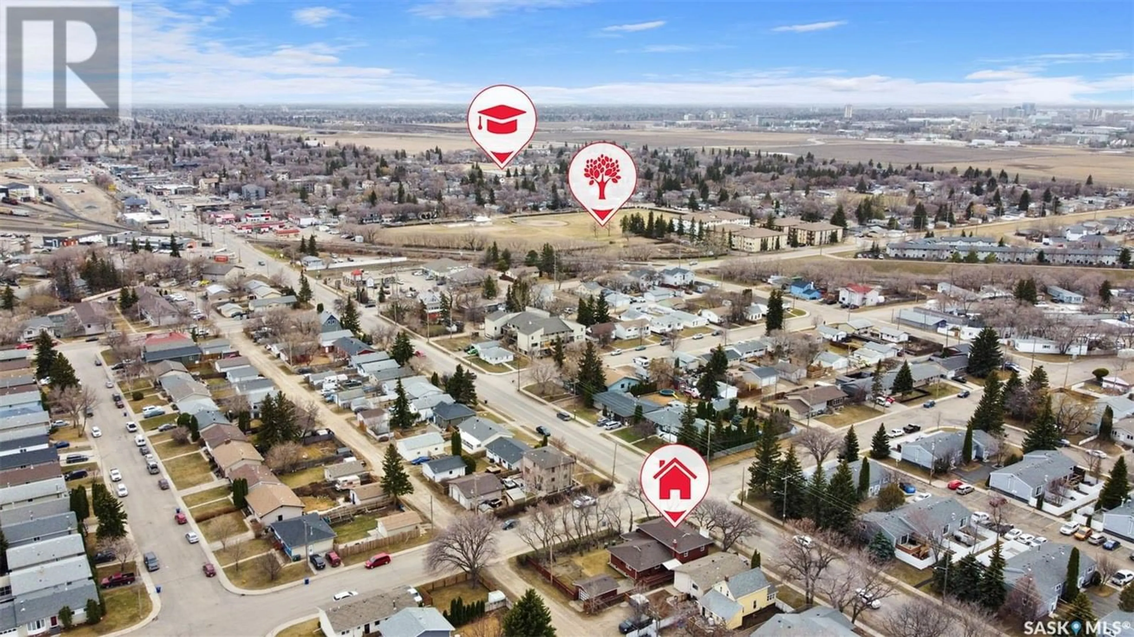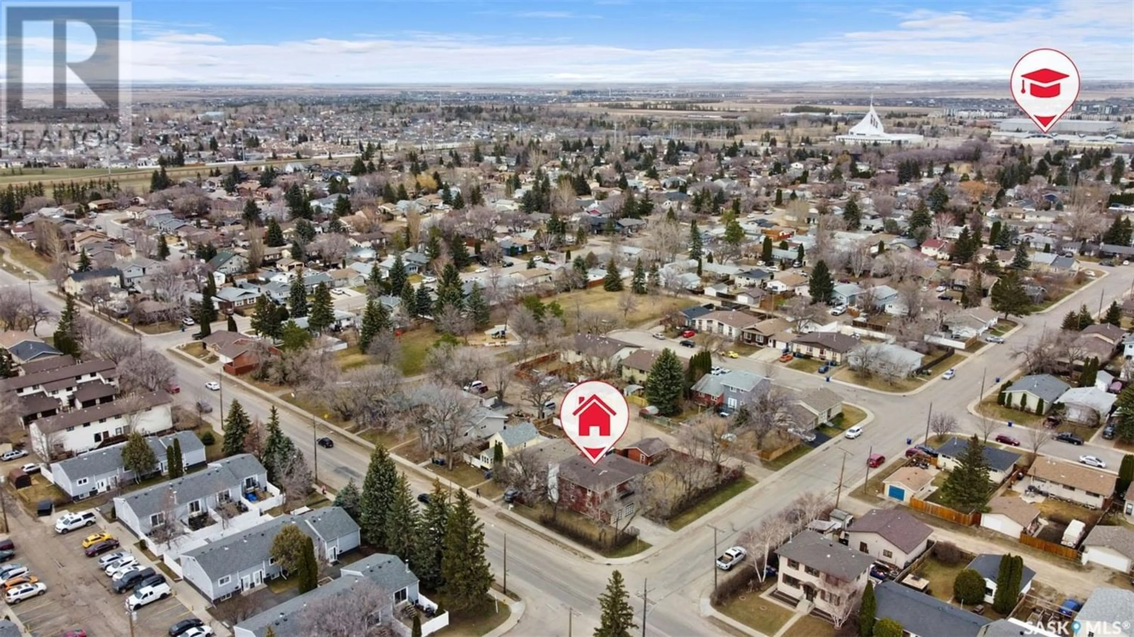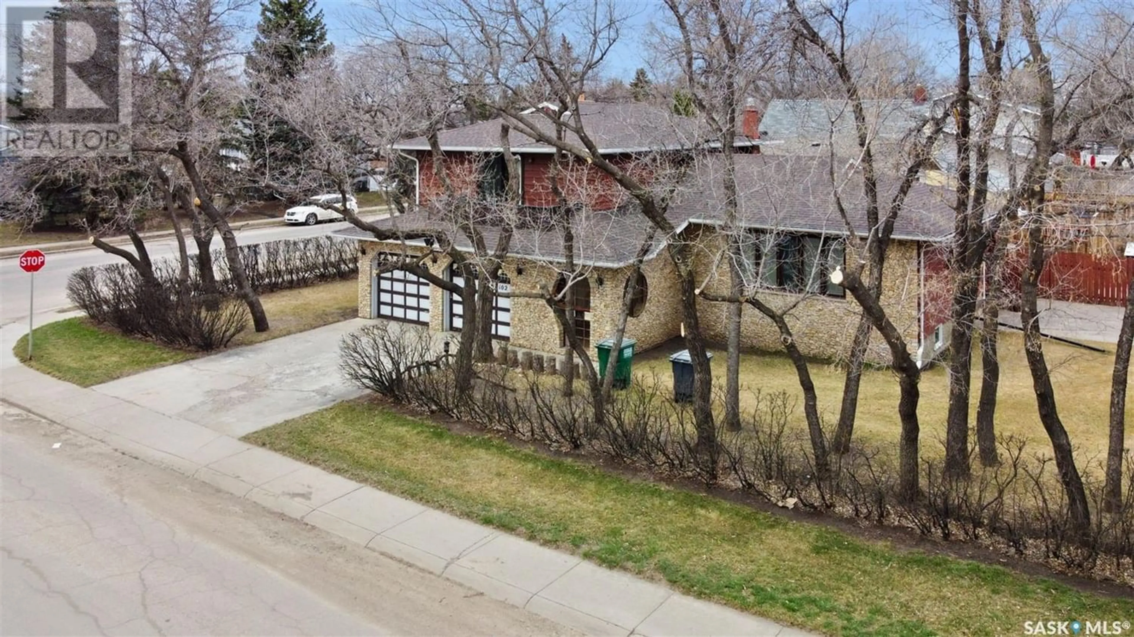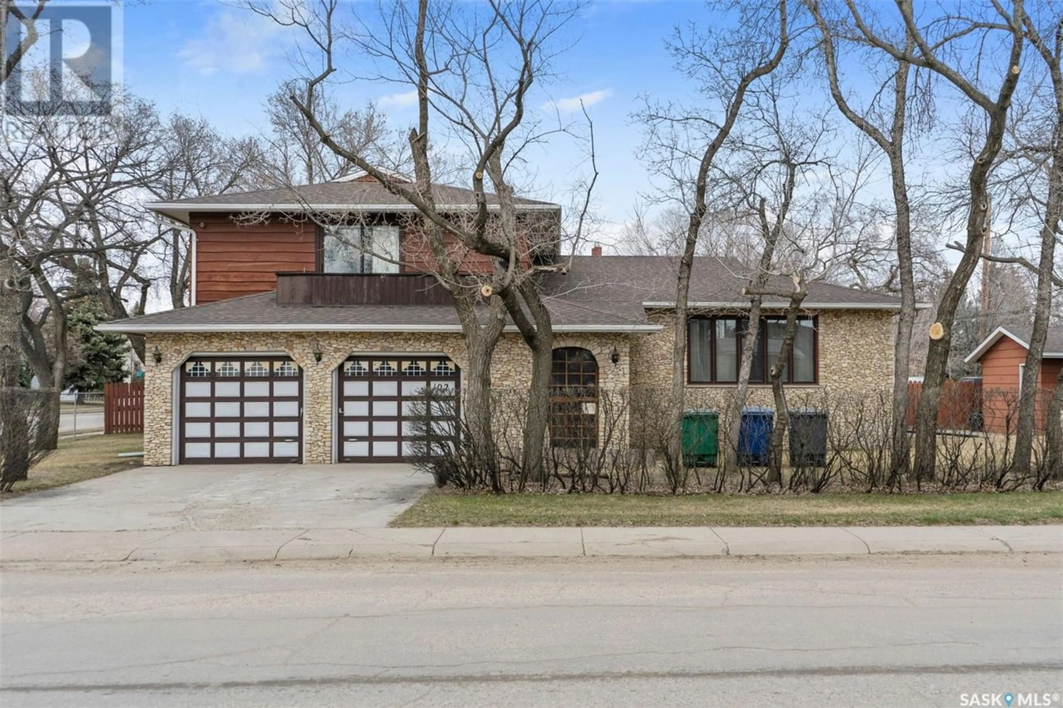102 116TH STREET E, Saskatoon, Saskatchewan S7N4L6
Contact us about this property
Highlights
Estimated ValueThis is the price Wahi expects this property to sell for.
The calculation is powered by our Instant Home Value Estimate, which uses current market and property price trends to estimate your home’s value with a 90% accuracy rate.Not available
Price/Sqft$211/sqft
Est. Mortgage$2,083/mo
Tax Amount ()-
Days On Market254 days
Description
Discover this expansive 2294 sq.ft two-storey split nestled on a sprawling 8338 sq.ft R2 zoned lot in Forest Grove. Within walking distance to high schools (St. Joseph High School and Centennial Collegiate), along with elementary schools, shopping centers, parks, and a short commute to the university. Boasting 6 bedrooms, 4 baths, and two garages accommodating 3 cars, this home exudes comfort and convenience. Adorned with oak accents, the main floor features a spacious living room, formal dining room, well-appointed oak kitchen, breakfast nook with access to the deck and expansive backyard, and an oversized family room with a wood fireplace. Additionally, there's a sizable office easily convertible into a bedroom, alongside main floor laundry. Upstairs, 4 generously-sized bedrooms await, including a master suite with a walk-in closet, en-suite bath, and balcony. The fully finished basement offers a versatile space with a game room/recreation area, 2 extra bedrooms, a bathroom, and a cold room for storage. The property also features a two-car attached garage with direct entry, a single-car detached garage/shop in the rear, and space for RV parking. Recent upgrades include shingle (2022), water heater (2022), boiler (2005), fridge (2020). Don't miss the opportunity to make this your home – schedule your viewing today! (id:39198)
Property Details
Interior
Features
Second level Floor
4pc Bathroom
Bedroom
3pc Bathroom
Bedroom
13 ft x 10 ft ,3 in
